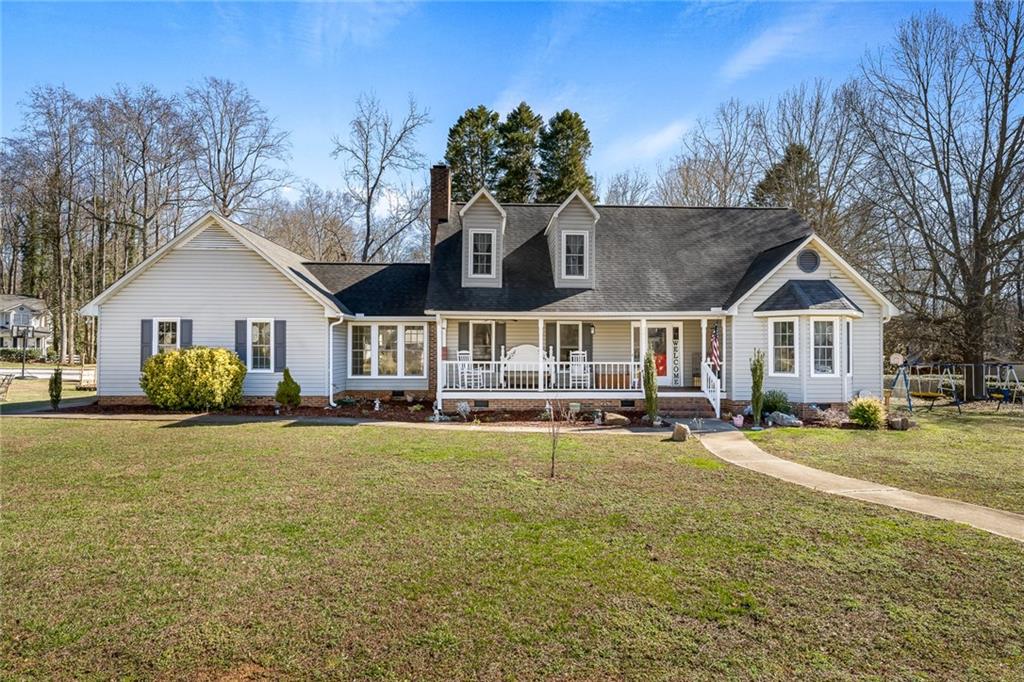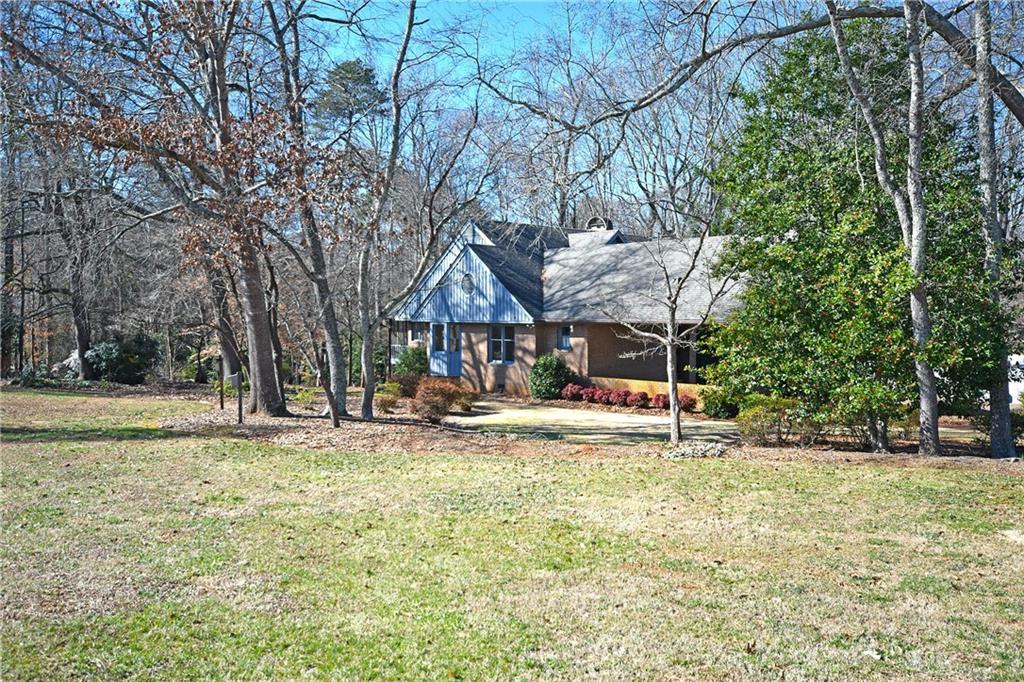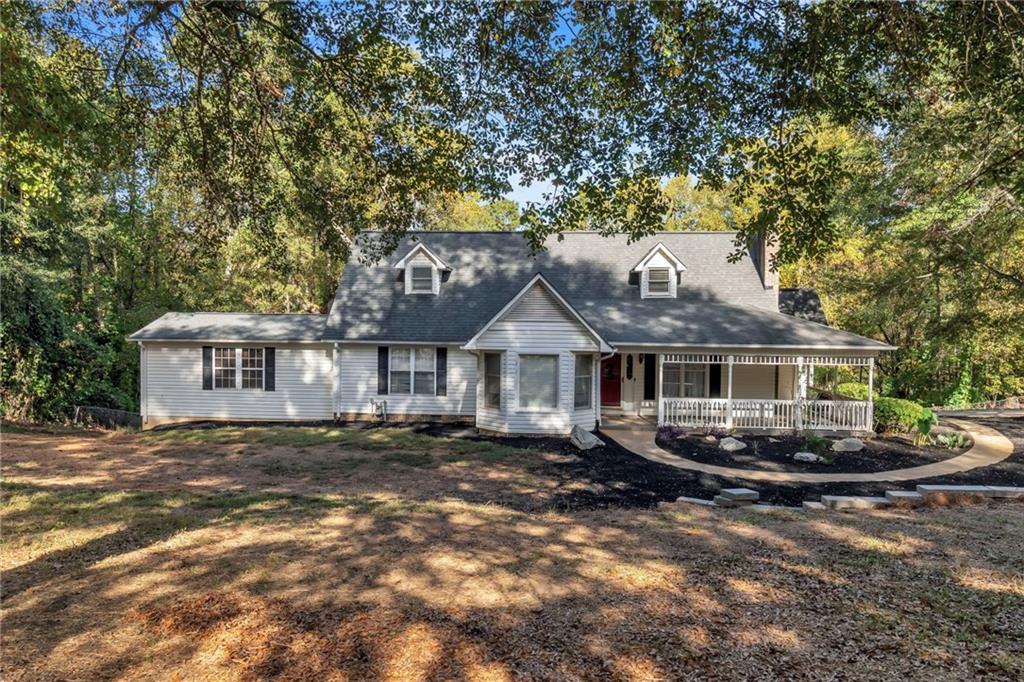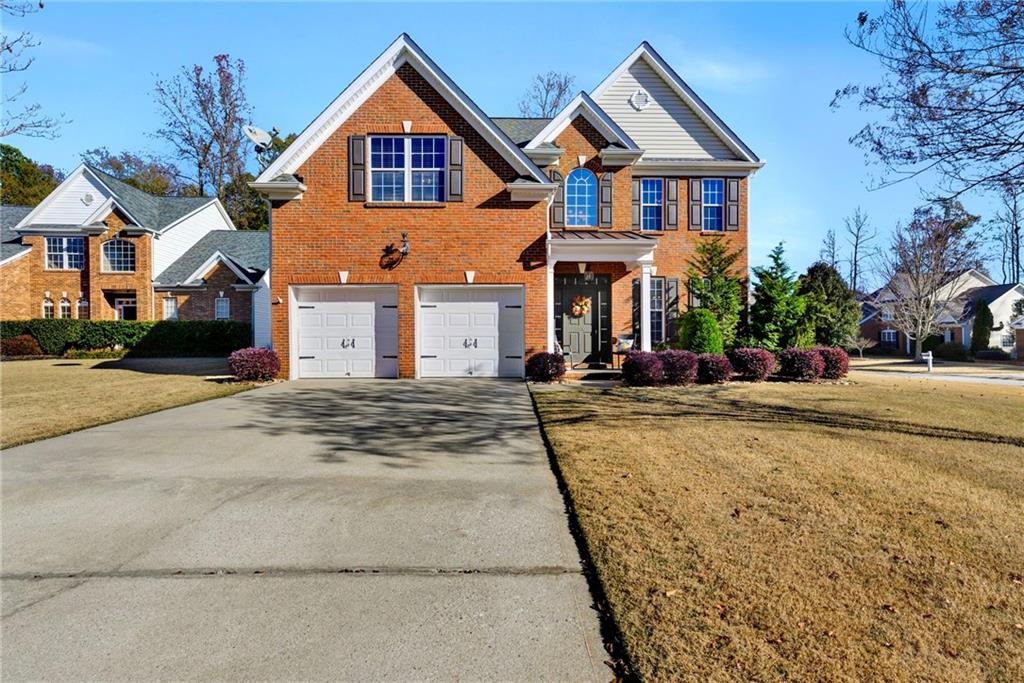400 Bella Vista Drive, Easley, SC 29640
MLS# 20227090
Easley, SC 29640
- 4Beds
- 3Full Baths
- N/AHalf Baths
- 3,250SqFt
- 1975Year Built
- 0.75Acres
- MLS# 20227090
- Residential
- Single Family
- Sold
- Approx Time on Market9 months, 15 days
- Area307-Pickens County,sc
- CountyPickens
- SubdivisionMonte Vista
Overview
Are you looking for the feel only a mountain home can give? But, we want to live close to it all without the long drive! Well check out what is new to the market! Someone had this very thought years back and built your dream home for you! Country Road Take Me HOME! Built by Harold Newton, you know.the one entrusted to build the ONLY Frank Lloyd Wright design in the Upstate?! Boasting Cypress board and batten sets the stage. Walking up the brick path to the front door you will love the landscape of rhododendron & mountain laurel peppered over the lot. Coming inside stone details greet you. There is a nice sized seating room for guests. Down the hall is a kitchen that gives function and design. Pay attention to the custom cabinets not often found these days. There are plenty of areas for storage. The breakfast area gives a big picture window and a view of the back yard. Morning coffee is sure to be had here! When guests gather there is a nicely sized dining area. Its big enough for grandmas china hutch and a BIG table. I can almost hear the chatter of yesterday and conversations I am sure that were had around the table. Off the kitchen is a HUGE and I do mean HUGE family room! Boasting exposed beams, a big stone fireplace, and big views of the SC mountains set tone for this entire home. This could easily become your game room. I dont mean gameI mean to display your hunting adventures and hunting trophies! On the main level is a guest bath and bedroom. But the master bedroom can be found on the second level. It offers a functional private bath and a picture window of the SC mountains. The floor plan and home placement was well thought out! The additional 2 guest rooms and guest bath on the second level are all well sized with ample closet space. Downstairs and into the basement there is a workshop area for those who wish to tinker. This can provide storage for your gun safe, wine storage, or woodworking machinery. Dont miss all the Outdoor Living this home gives. The stone patio is beautiful. The sundeck is designed to compliment the home nicely. The screen porch is sure to be the gathering spot during warmer summer months. Because of the elevation of this home summer.well, its just not so HOT here! The mature trees give tons of shade. Bella Vista is located just a short drive to downtown Easley. Enjoy some of the area's new restaurants that have come to town or take a bike ride on the Doodle Trail. But if you would rather Downtown Greenville is a short 20 minute drive. Have dinner at Rick Erwins then enjoy a stroll down the tree lined Main Street. Live in the mountains but be close to it all! Welcome to 400 Bella Vista! I am so glad to help you find HOME!
Sale Info
Listing Date: 04-06-2020
Sold Date: 01-22-2021
Aprox Days on Market:
9 month(s), 15 day(s)
Listing Sold:
3 Year(s), 2 month(s), 28 day(s) ago
Asking Price: $399,900
Selling Price: $385,000
Price Difference:
Reduced By $14,900
How Sold: $
Association Fees / Info
Hoa: No
Bathroom Info
Full Baths Main Level: 1
Fullbaths: 3
Bedroom Info
Num Bedrooms On Main Level: 1
Bedrooms: Four
Building Info
Style: Contemporary
Basement: No/Not Applicable
Foundations: Crawl Space
Age Range: 31-50 Years
Roof: Architectural Shingles
Num Stories: Two
Year Built: 1975
Exterior Features
Exterior Features: Driveway - Asphalt, Patio, Porch-Front
Exterior Finish: Brick, Wood
Financial
How Sold: Conventional
Gas Co: Fort Hill
Sold Price: $385,000
Transfer Fee: No
Original Price: $414,900
Sellerpaidclosingcosts: 4700
Price Per Acre: $53,320
Garage / Parking
Storage Space: Floored Attic, Garage
Garage Capacity: 2
Garage Type: Attached Garage
Garage Capacity Range: Two
Interior Features
Interior Features: Attic Stairs-Disappearing, Countertops-Other, Countertops-Solid Surface, Fireplace, Laundry Room Sink, Some 9' Ceilings, Sump Pump, Walk-In Closet
Appliances: Dishwasher, Disposal, Gas Stove, Microwave - Built in, Water Heater - Electric
Floors: Carpet, Ceramic Tile, Hardwood, Vinyl
Lot Info
Lot Description: Shade Trees
Acres: 0.75
Acreage Range: .50 to .99
Marina Info
Misc
Other Rooms Info
Beds: 4
Master Suite Features: Double Sink, Full Bath, Master on Second Level, Tub/Shower Combination, Walk-In Closet
Property Info
Conditional Date: 2020-12-09T00:00:00
Inside Subdivision: 1
Type Listing: Exclusive Right
Room Info
Specialty Rooms: Breakfast Area, Formal Dining Room, Formal Living Room, Laundry Room, Workshop
Room Count: 10
Sale / Lease Info
Sold Date: 2021-01-22T00:00:00
Ratio Close Price By List Price: $0.96
Sale Rent: For Sale
Sold Type: Co-Op Sale
Sqft Info
Sold Appr Above Grade Sqft: 3,201
Sold Approximate Sqft: 3,451
Sqft Range: 3250-3499
Sqft: 3,250
Tax Info
Tax Year: 2019
County Taxes: 1175.78
Tax Rate: 4%
Unit Info
Utilities / Hvac
Electricity Co: ECU
Heating System: Natural Gas
Cool System: Central Electric
High Speed Internet: ,No,
Water Co: ECU
Water Sewer: Private Sewer
Waterfront / Water
Lake Front: No
Water: Public Water
Courtesy of MISSY RICK of Allen Tate Company - Easley

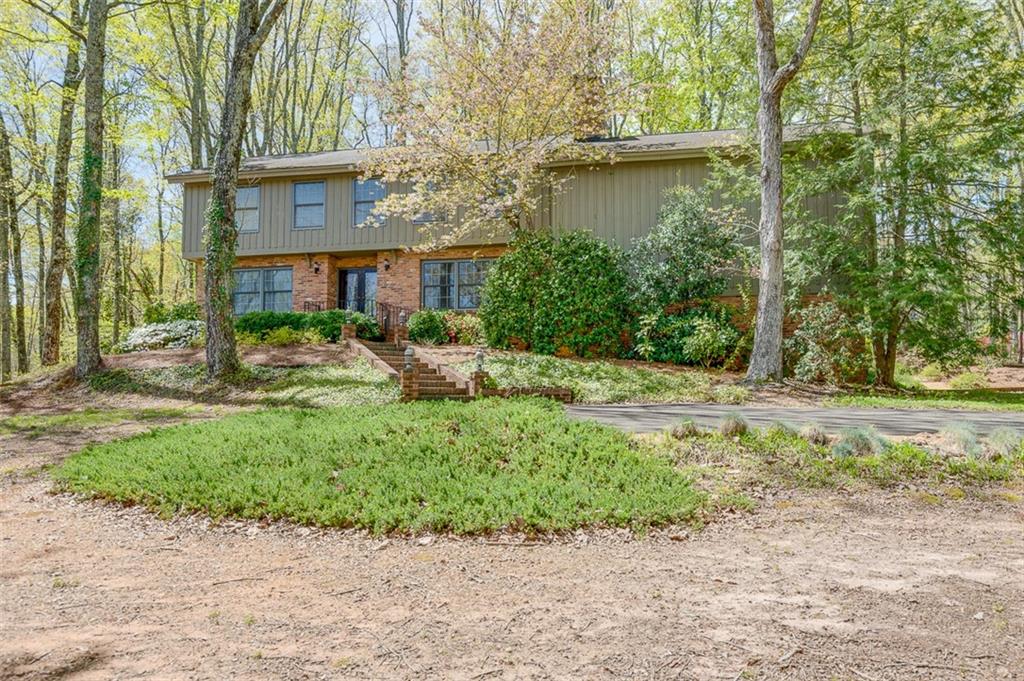
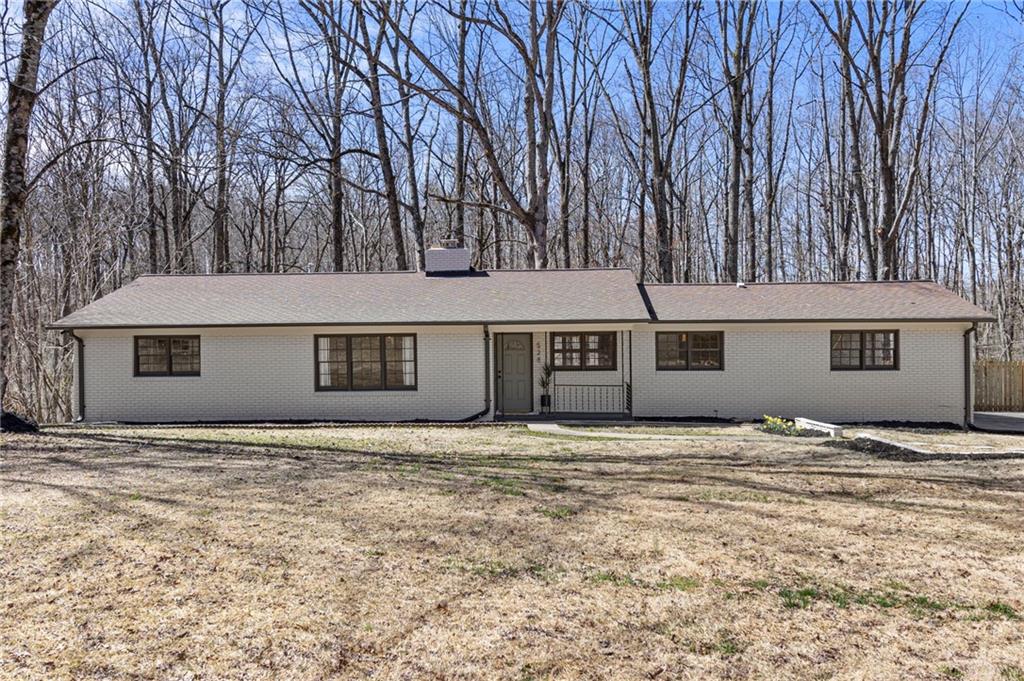
 MLS# 20272319
MLS# 20272319 