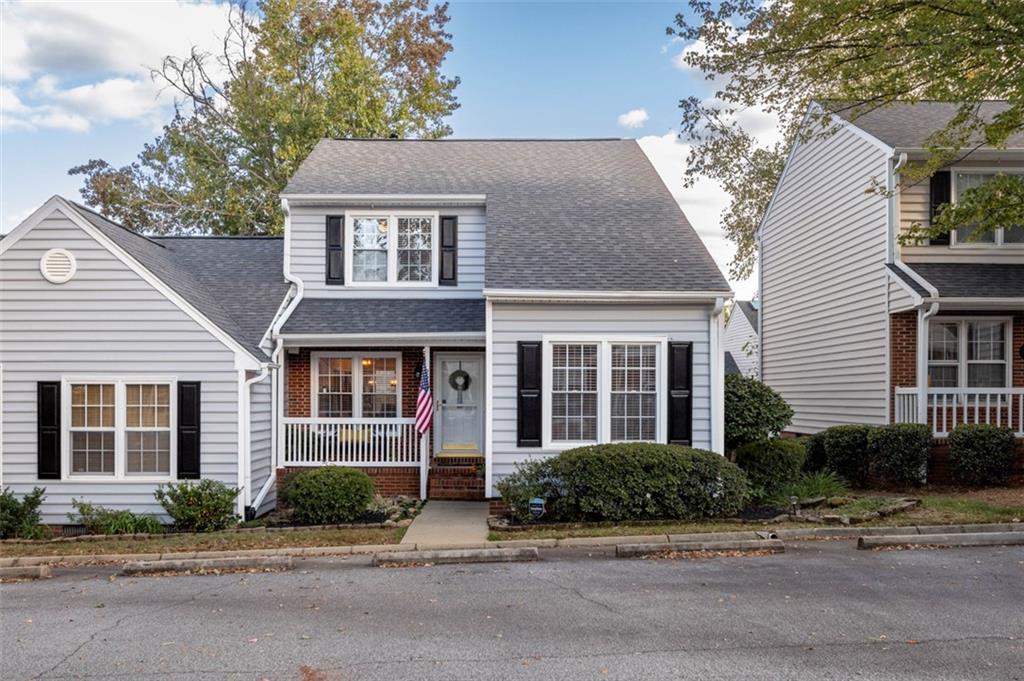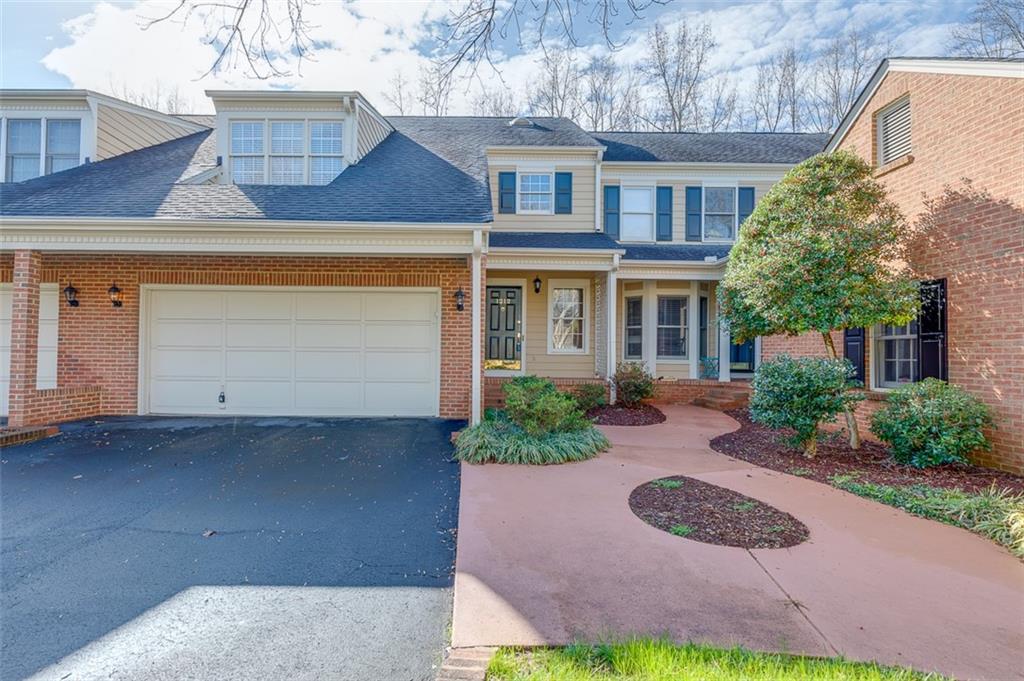40 Wood Pointe Drive UNIT #22, Greenville, SC 29615
MLS# 20268182
Greenville, SC 29615
- 3Beds
- 3Full Baths
- N/AHalf Baths
- 1,500SqFt
- 1985Year Built
- 0.03Acres
- MLS# 20268182
- Residential
- Townhouse
- Sold
- Approx Time on Market1 month, 28 days
- Area402-Greenville County,sc
- CountyGreenville
- SubdivisionOther
Overview
3BR 3 BA. 2 STORY. END UNIT. ~1500 SQFT. GRANITE COUNTERTOPS. GAS FIREPLACE. NEW ROOF SEPT 2023. NEIGHBORHOOD POOL. Welcome to your dream home in the Scottswood subdivision of Greenville! This beautiful home boasts a spacious and inviting atmosphere, with an array of features that make it truly special. As you enter, you'll be greeted by the charming front porch, perfect for enjoying your morning coffee or watching the sunset. Stepping inside, the ~1500 square feet of living space spans across two stories, offering a sense of spaciousness and comfort. This townhome features 3 bedrooms and 3 bathrooms, ensuring ample space for your family and guests. The open and airy layout is accentuated by an abundance of windows that flood the space with natural light. The strategically placed skylights and raised ceilings add an extra touch of elegance and warmth to every room. The heart of this home is the stylish kitchen, complete with plenty of cabinet space and gleaming granite countertops. It's a chef's delight, providing everything you need to prepare meals with ease. You'll also love the convenience of a gas log fireplace, creating a cozy ambiance in the living area.The master bedroom, located on the second level, is a private retreat with an ensuite bathroom, providing the utmost in relaxation and convenience. From here, you can access the deck, perfect for enjoying the fresh air and watching the world go by. This townhome is not only a beauty, but it also boasts a great location. It's situated in the desirable Scottswood subdivision, known for its friendly community and excellent amenities including a neighborhood pool. Just minutes away from the dining and shopping of Haywood Road and Pelham Road, I385 and downtown Greenville and walking distance to Butler Springs Park, you'll have easy access to local shops, restaurants, and parks, making this a perfect place to call home. Don't miss out on the opportunity to make this wonderful townhome yours. Call to schedule your showing TODAY!!
Sale Info
Listing Date: 10-30-2023
Sold Date: 12-29-2023
Aprox Days on Market:
1 month(s), 28 day(s)
Listing Sold:
4 month(s), 6 day(s) ago
Asking Price: $269,900
Selling Price: $264,900
Price Difference:
Reduced By $5,000
How Sold: $
Association Fees / Info
Hoa Fees: 242
Hoa Fee Includes: Lawn Maintenance, Pest Control, Pool, Street Lights, Termite Contract, Trash Service
Hoa: Yes
Community Amenities: Common Area, Pool
Hoa Mandatory: 1
Bathroom Info
Full Baths Main Level: 1
Fullbaths: 3
Bedroom Info
Num Bedrooms On Main Level: 1
Bedrooms: Three
Building Info
Style: Traditional
Basement: No/Not Applicable
Foundations: Crawl Space
Age Range: 31-50 Years
Roof: Architectural Shingles
Num Stories: Two
Year Built: 1985
Exterior Features
Exterior Features: Deck, Porch-Front, Some Storm Doors
Exterior Finish: Brick, Vinyl Siding
Financial
How Sold: Cash
Gas Co: Piedmont N
Sold Price: $264,900
Transfer Fee: No
Original Price: $275,000
Sellerpaidclosingcosts: 300.00
Price Per Acre: $89,966
Garage / Parking
Storage Space: Floored Attic
Garage Type: None
Garage Capacity Range: None
Interior Features
Interior Features: Attic Stairs-Disappearing, Built-In Bookcases, Cable TV Available, Cathdrl/Raised Ceilings, Ceiling Fan, Countertops-Granite, Garden Tub, Sky Lights, Smoke Detector, Walk-In Closet
Appliances: Dishwasher, Disposal, Microwave - Built in
Floors: Carpet, Ceramic Tile, Laminate
Lot Info
Lot Description: Level
Acres: 0.03
Acreage Range: Under .25
Marina Info
Misc
Other Rooms Info
Beds: 3
Master Suite Features: Double Sink, Full Bath, Master on Second Level, Shower - Separate, Tub - Garden, Walk-In Closet
Property Info
Inside City Limits: Yes
Inside Subdivision: 1
Type Listing: Exclusive Right
Room Info
Specialty Rooms: Laundry Room
Room Count: 8
Sale / Lease Info
Sold Date: 2023-12-29T00:00:00
Ratio Close Price By List Price: $0.98
Sale Rent: For Sale
Sold Type: Co-Op Sale
Sqft Info
Sold Appr Above Grade Sqft: 1,500
Sold Approximate Sqft: 1,500
Sqft Range: 1500-1749
Sqft: 1,500
Tax Info
Tax Year: 2022
County Taxes: 1598.06
Tax Rate: 4%
Unit Info
Unit: 22
Utilities / Hvac
Electricity Co: Duke Energ
Heating System: Forced Air, Natural Gas
Cool System: Central Electric, Central Forced
High Speed Internet: ,No,
Water Co: Greenville Water
Water Sewer: Public Sewer
Waterfront / Water
Lake Front: No
Water: Public Water
Courtesy of Haro Setian of Keller Williams Historic Dist.



 MLS# 20224559
MLS# 20224559 









