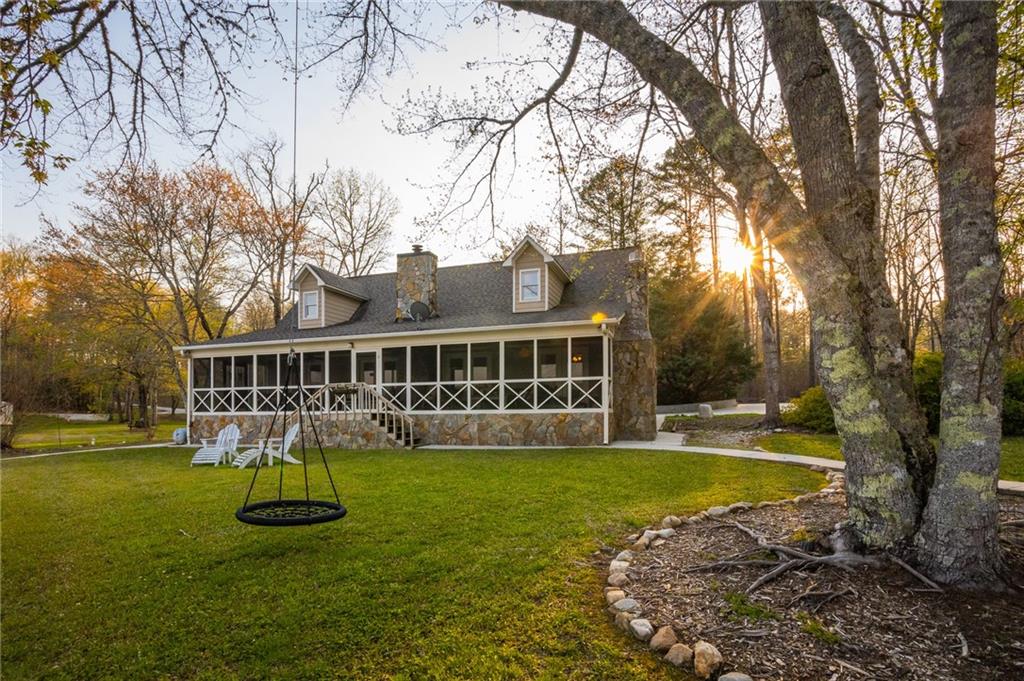383 Jumping Branch Road, Tamassee, SC 29686
MLS# 20238133
Tamassee, SC 29686
- 4Beds
- 3Full Baths
- N/AHalf Baths
- 2,250SqFt
- 1992Year Built
- 0.84Acres
- MLS# 20238133
- Residential
- Single Family
- Sold
- Approx Time on Market1 month, 10 days
- Area203-Oconee County,sc
- CountyOconee
- SubdivisionLake Cherokee
Overview
A rare opportunity to own an incredible waterfront home, located on a triple lot beside beautiful Lake Cherokee! Welcome to 383 Jumping Branch Rd, a 4 bed + bonus room, 3 bathroom home with one of the best lakeside porches you'll find on the market today. The semi-circle driveway leads to a Porte-cochre, perfect for unloading groceries, luggage and lakeside fun in any weather. Enter the home to find a cozy sitting area, eating island and 2015 remodeled kitchen - a great layout for everyday meal prep or entertaining. Through the kitchen is the living room, with beautiful built in cabinets, double French doors leading to the lakeside porch and a gorgeous rock faced fireplace. A more formal dining space is located next to the laundry room and guest bath. This laundry/storage area also has exterior access, a great place to throw swimsuits and towels as you come in from the lake. The jack-and-jill style bathroom is perfect for guests and as an ensuite to the first of two main levels suites. A walk in closet and access to the lakeside porch complete the first suite. Across the living room is the second suite with two large closets, a private full bath, and exterior porch access. Notice the cute nook under the staircase as you head upstairs. Here you'll find a great wall of cabinets - the perfect spot for homework, telecomuting or showcasing all the great lakeside memories you'll be making. There is a full bath upstairs, as well as two bedrooms each containing precious window seats and loads of natural light. You'll also find what the sellers family calls ""the bunk room"" due to its ability to sleep lots of people! Perfect for a movie room, craft room, more storage or sleeping area. A large walk-in closet completes the upstairs. The screened in porch may very well become your favorite room in the home. Running the entire length of the house, boasting tongue and groove pine ceilings, and anchored by another gorgeous stone fireplace, this area is sure to become the heart of your home. Follow the sidewalk to the lakefront patio area. Here you'll find a great dock, your own concrete boat ramp, and the boathouse. The boathouse has a great storage area, a lift, and yes - a boat! All of the boats, canoes and water toys come with the home as well as many furnishings (inquire for a detailed list). Need more space for all the fun you'll have in this home? Then you'll appreciate the vacant adjacent lot that is included with the sale. Perfect for lawn games, gardening or a little extra breathing room, this is a rare treat along the lake. The seller has taken excellent care of the home and grounds. All that's missing is you! Schedule your private tour today.
Sale Info
Listing Date: 04-09-2021
Sold Date: 05-20-2021
Aprox Days on Market:
1 month(s), 10 day(s)
Listing Sold:
2 Year(s), 11 month(s), 5 day(s) ago
Asking Price: $550,000
Selling Price: $550,000
Price Difference:
Same as list price
How Sold: $
Association Fees / Info
Hoa Fees: 500
Hoa: Yes
Hoa Mandatory: 1
Bathroom Info
Full Baths Main Level: 2
Fullbaths: 3
Bedroom Info
Num Bedrooms On Main Level: 2
Bedrooms: Four
Building Info
Style: Cape Cod
Basement: No/Not Applicable
Foundations: Crawl Space
Age Range: 21-30 Years
Roof: Architectural Shingles
Num Stories: One and a Half
Year Built: 1992
Exterior Features
Exterior Features: Deck, Driveway - Circular, Driveway - Concrete, Glass Door, Porch-Screened
Exterior Finish: Other
Financial
How Sold: Conventional
Sold Price: $550,000
Transfer Fee: Yes
Transfer Fee Amount: 2000.
Original Price: $550,000
Price Per Acre: $65,476
Garage / Parking
Storage Space: Outbuildings
Garage Capacity: 1
Garage Type: Attached Carport, Other
Garage Capacity Range: One
Interior Features
Interior Features: Built-In Bookcases, Countertops-Granite, Fireplace - Multiple, Jack and Jill Bath, Walk-In Closet, Walk-In Shower
Lot Info
Lot: 14, 15, 16
Lot Description: Waterfront, Level, Private Lake, Water Access, Water View
Acres: 0.84
Acreage Range: .50 to .99
Marina Info
Dock Features: Boat House, Covered, Existing Dock, Lift, Power, Storage
Misc
Other Rooms Info
Beds: 4
Master Suite Features: Exterior Access, Full Bath, Master - Multiple, Master on Main Level, Walk-In Closet
Property Info
Conditional Date: 2021-04-11T00:00:00
Inside Subdivision: 1
Type Listing: Exclusive Right
Room Info
Specialty Rooms: Bonus Room, Laundry Room
Sale / Lease Info
Sold Date: 2021-05-20T00:00:00
Ratio Close Price By List Price: $1
Sale Rent: For Sale
Sold Type: Co-Op Sale
Sqft Info
Sold Appr Above Grade Sqft: 2,539
Sold Approximate Sqft: 2,539
Sqft Range: 2250-2499
Sqft: 2,250
Tax Info
Tax Rate: 6%
Unit Info
Utilities / Hvac
Heating System: Heat Pump
Cool System: Central Electric, Heat Pump
High Speed Internet: ,No,
Water Sewer: Septic Tank
Waterfront / Water
Lake: Cherokee
Lake Front: Yes
Lake Features: Dock in Place with Lift, Dock-In-Place, Other - See Remarks
Water: Water Well
Courtesy of Holly Douglas of Clardy Real Estate












