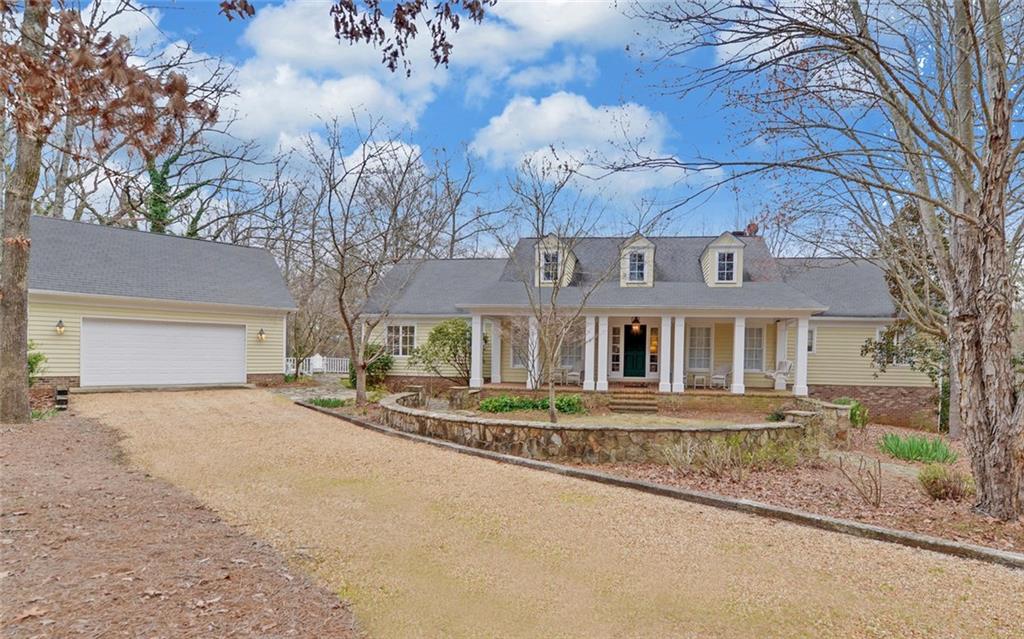380 Majestic Shores Road, Hartwell, GA 30643
MLS# 20226706
Hartwell, GA 30643
- 5Beds
- 4Full Baths
- 1Half Baths
- 5,314SqFt
- 1996Year Built
- 0.83Acres
- MLS# 20226706
- Residential
- Single Family
- Sold
- Approx Time on Market3 months, 1 day
- Area640-Hart County,ga
- CountyHart
- SubdivisionOther
Overview
From the moment you set foot on the rocking chair front porch this home is the epitome of Southern Charm. A gracious foyer greets your guests with a view straight through to the lake. Off either side are 2 guest rooms both with private baths. Continuing on you enter the large vaulted great room. Absolutely perfect for entertaining the living room, dining room and kitchen are all one large space. The wall of windows and French doors bring the outside in and allows wonderful views of the lake. The kitchen has top of the line appliances with a downdraft induction cooktop, Bosch dishwasher, GE microwave convection oven. If you must do the dishes there is no better place than the farm sink looking out at the lake. Lots of cabinet space, soft close drawers and glass doors on some of the uppers provide plenty of storage. The counter tops are soapstone, easy care and add a dramatic flair against the grey cabinets. If the seating at the dining table isnt enough there is room for 6 stools across the breakfast bar. Beyond the kitchen there is a powder room and large mudroom, laundry area. On the other end of the house is the master bedroom with large master bath, two pedestal sinks, a large walk in marble shower, claw foot tub and water closet. The main level of the house has beautiful pine floors throughout except for the baths which have ceramic tile. The large deck is Ironwood for easy care. Downstairs in the terrace is another large space for entertaining with a second wood burning fireplace. Plenty of room for a sitting area, and pool table with access to the back yard, covered flagstone patio, and the lake. A separate large room with a door to the lake is the perfect area to come and go when wet. Equipped with cabinets, ice maker, and refrigerator this area could easily become a second kitchen. Storage off this room is perfect for lake toys. Also on the terrace level are 2 more bedrooms and a full bath, a second storage area and a bunkroom. There is a gentle slope to the practically new covered dock with composite decking; a boat lift (24 foot slip) covered seating area as well as sun area with a crank out awning. Located just off big water there are wonderful views. A 2 car detached garage is across a flagstone courtyard area with a wonderful view of the lake, perfect for a fire pit and grilling out with easy access to the kitchen area through a side door. Except for a few items (decorative items, some artwork, electronics, i.e., big TV's, upstairs stereo, boats and vehicles) this home is being sold fully furnished. Move in and entertain the same day. Designed, built and decorated in 1996, by some of the area's finest, the home exudes old farmhouse charm and welcoming comfort.
Sale Info
Listing Date: 03-21-2020
Sold Date: 06-23-2020
Aprox Days on Market:
3 month(s), 1 day(s)
Listing Sold:
3 Year(s), 10 month(s), 9 day(s) ago
Asking Price: $815,000
Selling Price: $775,000
Price Difference:
Reduced By $40,000
How Sold: $
Association Fees / Info
Hoa: No
Bathroom Info
Halfbaths: 1
Num of Baths In Basement: 1
Full Baths Main Level: 3
Fullbaths: 4
Bedroom Info
Bedrooms In Basement: 2
Num Bedrooms On Main Level: 3
Bedrooms: Five
Building Info
Style: Ranch
Basement: Cooled, Daylight, Finished, Heated, Inside Entrance, Walkout, Yes
Builder: Nigel Pitt
Foundations: Basement
Age Range: 21-30 Years
Roof: Architectural Shingles
Num Stories: Other
Year Built: 1996
Exterior Features
Exterior Features: Deck, Driveway - Other, Patio, Porch-Front, Underground Irrigation
Exterior Finish: Cement Planks, Stone
Financial
How Sold: Conventional
Sold Price: $775,000
Transfer Fee: Unknown
Original Price: $815,000
Sellerpaidclosingcosts: 2000
Price Per Acre: $98,192
Garage / Parking
Storage Space: Basement, Garage
Garage Capacity: 2
Garage Type: Detached Garage
Garage Capacity Range: Two
Interior Features
Interior Features: Alarm System-Owned, Cathdrl/Raised Ceilings, Ceiling Fan, Countertops-Other, Countertops-Solid Surface, Electric Garage Door, Fireplace, Fireplace - Multiple, French Doors, Jack and Jill Bath, Laundry Room Sink, Some 9' Ceilings, Walk-In Closet, Walk-In Shower, Wet Bar
Appliances: Convection Oven, Cooktop - Smooth, Cooktop - Down Draft, Dishwasher, Double Ovens, Dryer, Microwave - Built in, Refrigerator, Washer, Water Heater - Electric
Floors: Ceramic Tile, Hardwood
Lot Info
Lot: N, M-2
Lot Description: Gentle Slope, Waterfront, Shade Trees, Underground Utilities, Water Access, Water View
Acres: 0.83
Acreage Range: .50 to .99
Marina Info
Dock Features: Covered, Lift, Wheeled Gangwalk
Misc
Other Rooms Info
Beds: 5
Master Suite Features: Double Sink, Full Bath, Master on Main Level, Shower - Separate, Tub - Separate, Walk-In Closet
Property Info
Inside Subdivision: 1
Type Listing: Exclusive Right
Room Info
Specialty Rooms: Laundry Room, Living/Dining Combination, Other - See Remarks, Recreation Room
Sale / Lease Info
Sold Date: 2020-06-23T00:00:00
Ratio Close Price By List Price: $0.95
Sale Rent: For Sale
Sold Type: Inner Office
Sqft Info
Basement Finished Sq Ft: 2646
Sold Appr Above Grade Sqft: 2,668
Sold Approximate Sqft: 5,313
Sqft Range: 5000-5499
Sqft: 5,314
Tax Info
Tax Year: 2019
County Taxes: 3797.98
Unit Info
Utilities / Hvac
Utilities On Site: Electric, Public Water, Septic, Telephone, Underground Utilities, Well-Shared
Heating System: Central Electric, Electricity, Heat Pump
Electricity: Electric company/co-op
Cool System: Central Electric, Heat Pump
High Speed Internet: ,No,
Water Sewer: Septic Tank
Waterfront / Water
Water Frontage Ft: 260
Lake: Hartwell
Lake Front: Yes
Lake Features: Dock in Place with Lift, Zone - Green
Water: Other - See Remarks
Courtesy of Georgeanna White of Coldwell Banker Fort Realty












