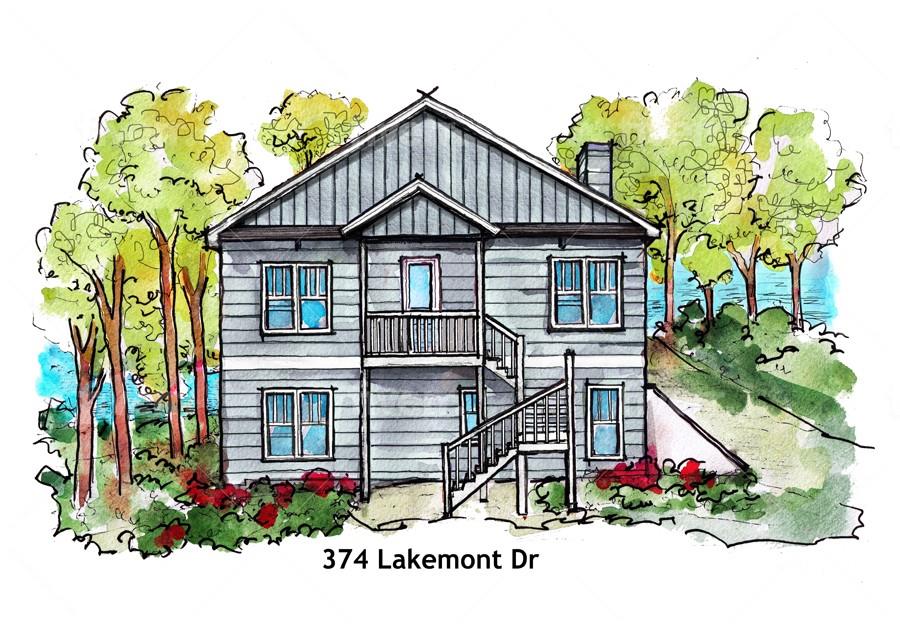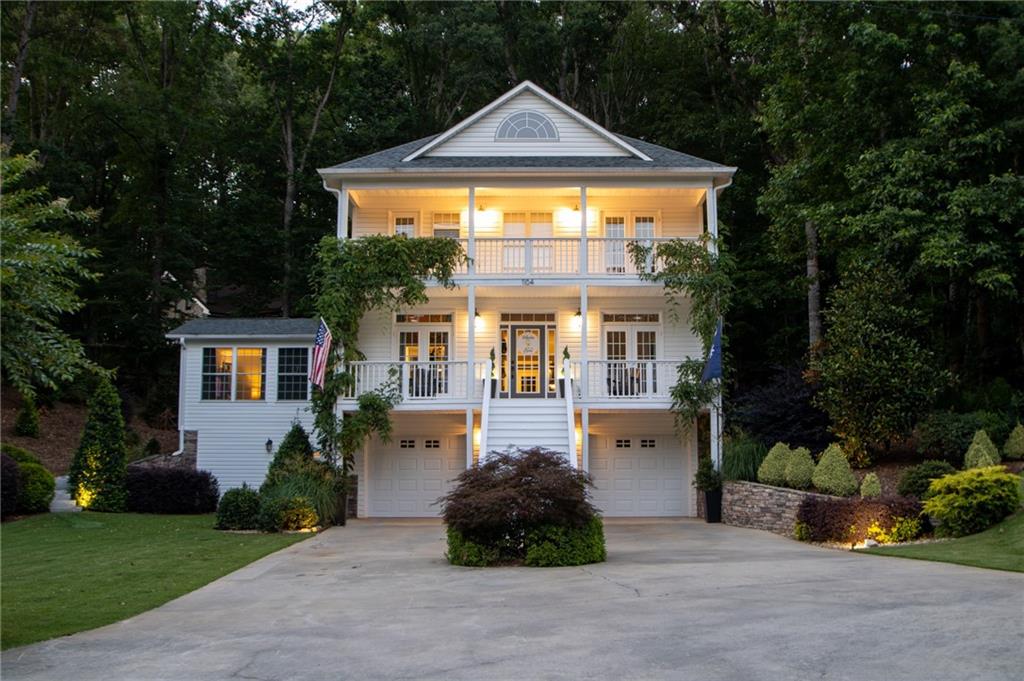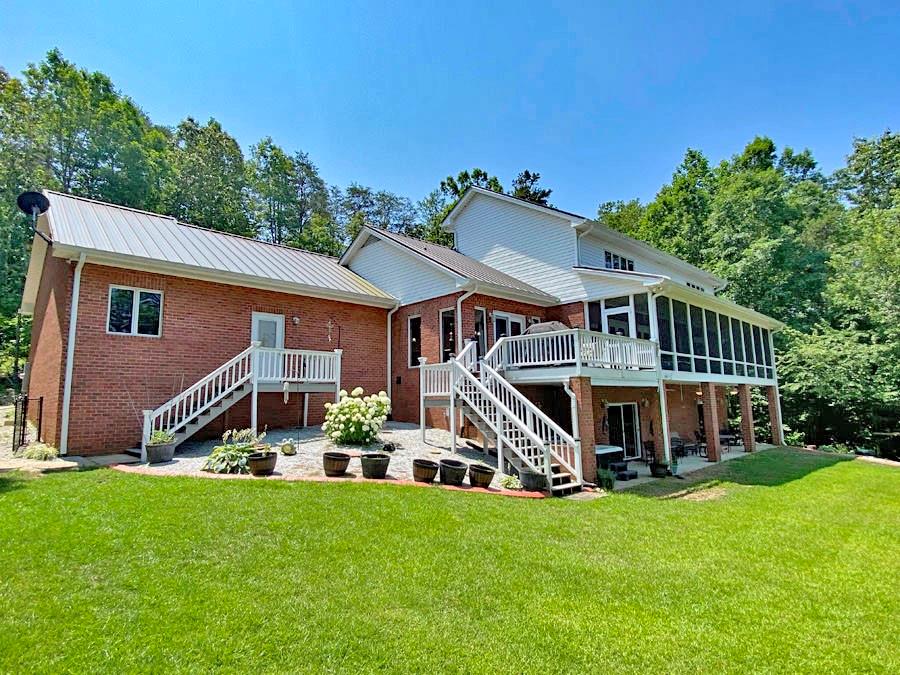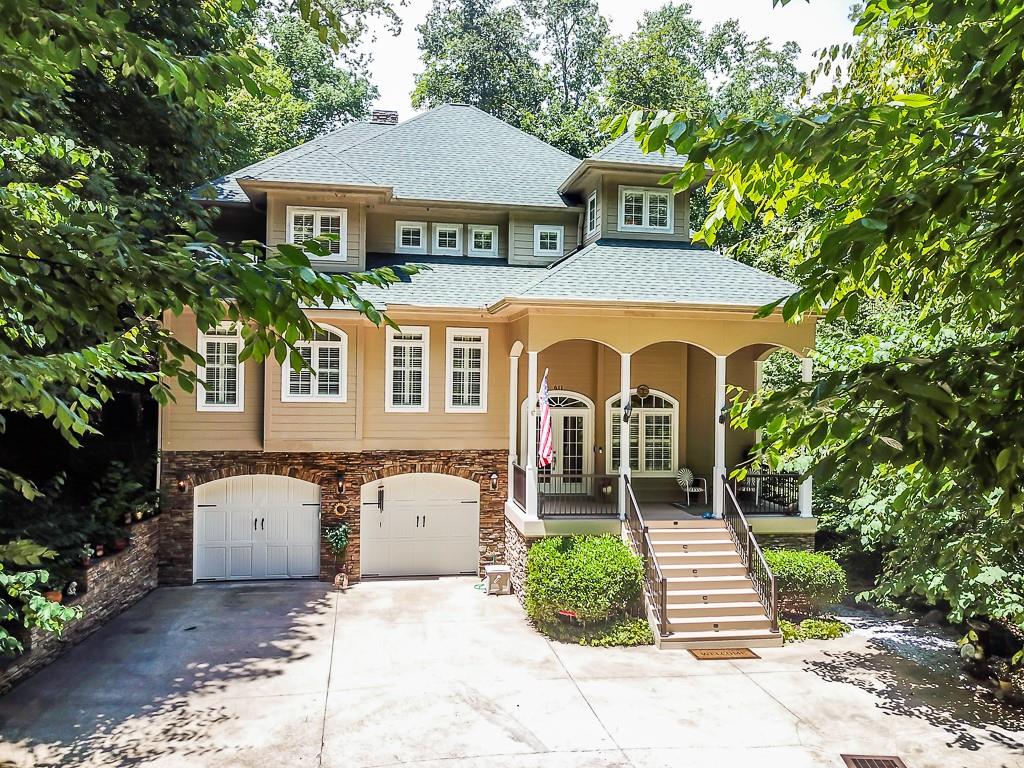374 Lakemont Drive, Westminster, SC 29693
MLS# 20242946
Westminster, SC 29693
- 4Beds
- 3Full Baths
- 1Half Baths
- 3,050SqFt
- 2021Year Built
- 0.57Acres
- MLS# 20242946
- Residential
- Single Family
- Sold
- Approx Time on Market5 months, 20 days
- Area201-Oconee County,sc
- CountyOconee
- SubdivisionLakemont Estates
Overview
Don't miss this one-of-a-kind opportunity to own a brand new home with lake and mountain views and a covered slip dock on deep water. The home is dried-in, and the 8' doors and 6' windows are installed. The ceilings are 10.5'. The electrical and plumbing work is currently being finalized in preparation for sheetrock installation. This home can be complete in 60 days in time for you to enjoy the gorgeous fall color. The asking price is for the completed home. A complete list of the included finishes, appliances and fixtures is available on request. It includes everything you are hoping for including wood flooring, granite counters and ship-lap walls. The home has 4 bedrooms and 3 baths over 2 finished levels. The inside is awesome, but you will probably spend most of your time on the main level covered porch or the terrace level covered patio. There is an improved walkway to the covered slip dock in deep water on one of the lake's main channels.
Sale Info
Listing Date: 08-27-2021
Sold Date: 02-17-2022
Aprox Days on Market:
5 month(s), 20 day(s)
Listing Sold:
2 Year(s), 2 month(s), 25 day(s) ago
Asking Price: $825,000
Selling Price: $825,000
Price Difference:
Same as list price
How Sold: $
Association Fees / Info
Hoa Fee Includes: Not Applicable
Hoa: No
Bathroom Info
Halfbaths: 1
Num of Baths In Basement: 2
Full Baths Main Level: 1
Fullbaths: 3
Bedroom Info
Bedrooms In Basement: 3
Num Bedrooms On Main Level: 1
Bedrooms: Four
Building Info
Style: Cottage
Basement: Ceiling - Some 9' +, Daylight, Finished, Full, Inside Entrance, Walkout, Yes
Foundations: Basement, Radon Mitigation System
Age Range: Under Construction
Roof: Architectural Shingles
Num Stories: Two
Year Built: 2021
Exterior Features
Exterior Features: Deck, Insulated Windows, Patio, Porch-Front, Porch-Other, Vinyl Windows
Exterior Finish: Cement Planks
Financial
How Sold: Cash
Sold Price: $825,000
Transfer Fee: No
Transfer Fee Amount: 0.000
Original Price: $825,000
Price Per Acre: $14,473
Garage / Parking
Storage Space: Basement, Floored Attic
Garage Type: None
Garage Capacity Range: None
Interior Features
Interior Features: Countertops-Granite, Fireplace, French Doors, Heatalator, Laundry Room Sink, Smoke Detector, Some 9' Ceilings, Wood Burning Insert
Appliances: Dishwasher, Range/Oven-Gas, Water Heater - Electric
Floors: Hardwood
Lot Info
Lot: B
Lot Description: Cul-de-sac, Trees - Mixed, Waterfront, Water Access, Water View
Acres: 0.57
Acreage Range: .50 to .99
Marina Info
Dock Features: Covered, Existing Dock
Misc
Other Rooms Info
Beds: 4
Master Suite Features: Double Sink, Exterior Access, Full Bath, Shower - Separate, Walk-In Closet
Property Info
Conditional Date: 2021-09-25T00:00:00
Inside Subdivision: 1
Type Listing: Exclusive Right
Room Info
Specialty Rooms: Bonus Room, Breakfast Area, Laundry Room, Living/Dining Combination, Office/Study, Recreation Room
Room Count: 12
Sale / Lease Info
Sold Date: 2022-02-17T00:00:00
Ratio Close Price By List Price: $1
Sale Rent: For Sale
Sold Type: Co-Op Sale
Sqft Info
Basement Finished Sq Ft: 1520
Sold Appr Above Grade Sqft: 1,520
Sold Approximate Sqft: 1,520
Sqft Range: 3000-3249
Sqft: 3,050
Tax Info
Unit Info
Utilities / Hvac
Utilities On Site: Electric, Public Water, Septic
Electricity Co: Blue Ridge
Heating System: Central Electric, Forced Air, Heat Pump, Multizoned
Electricity: Electric company/co-op
Cool System: Central Electric, Central Forced, Heat Pump, Multi-Zoned
Cable Co: AT&T
High Speed Internet: ,No,
Water Co: City of Westminster
Water Sewer: Septic Tank
Waterfront / Water
Lake: Hartwell
Lake Front: Yes
Lake Features: Dock-In-Place, Dockable By Permit, Zone - Green
Water: Public Water
Courtesy of SpotOn the Lake of Lake Hartwell Partners, Llc



 MLS# 20263539
MLS# 20263539 












