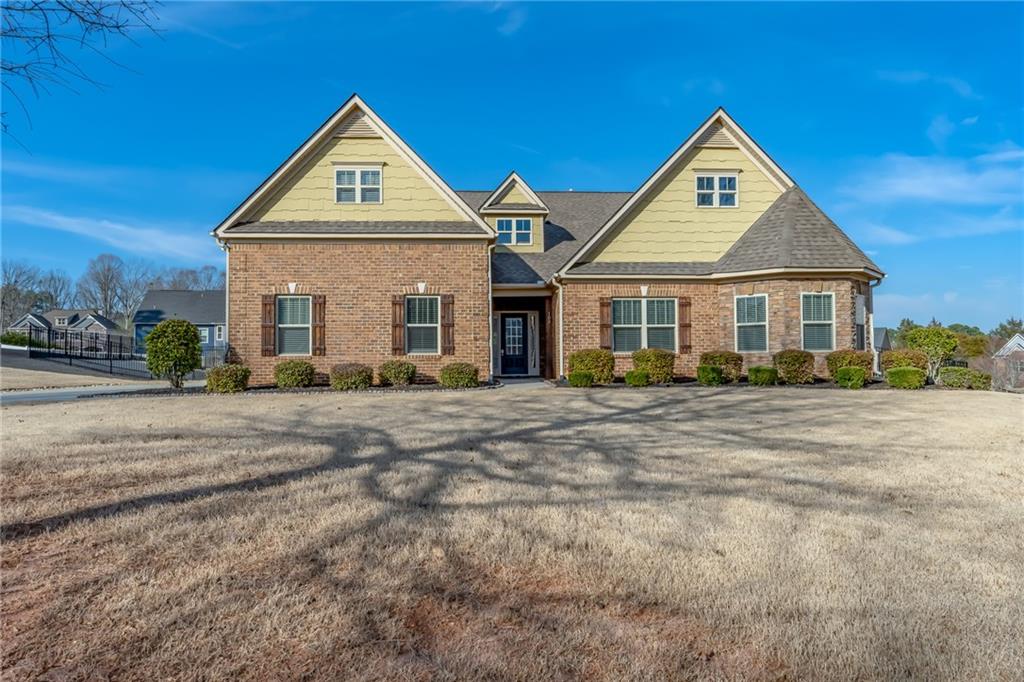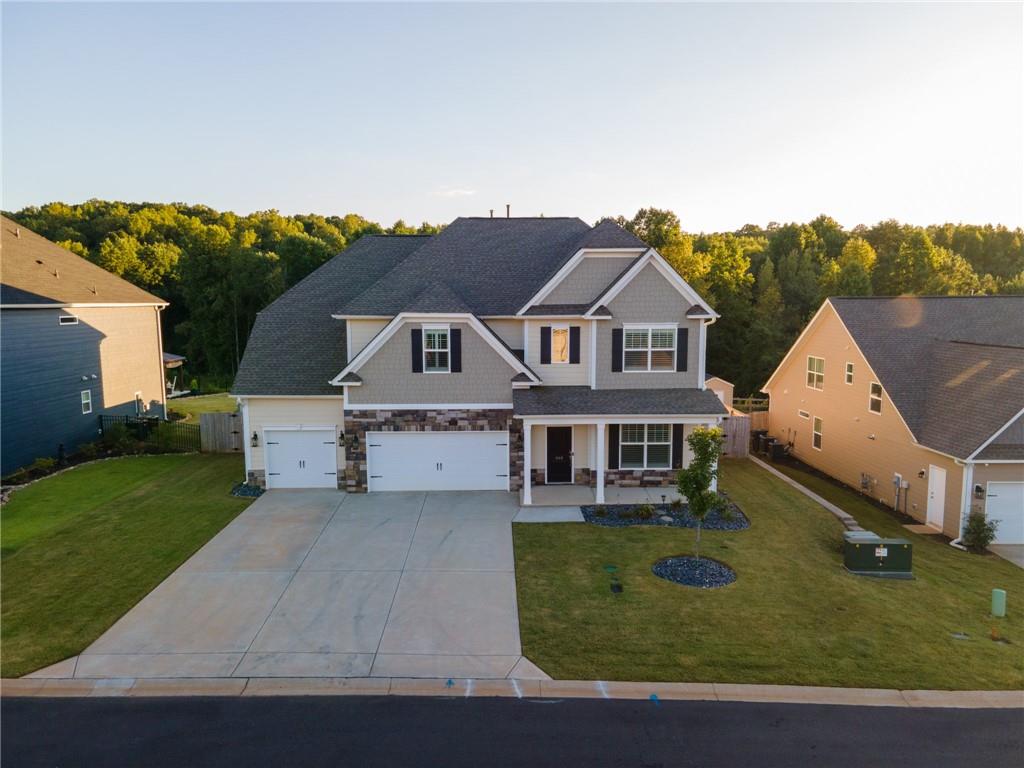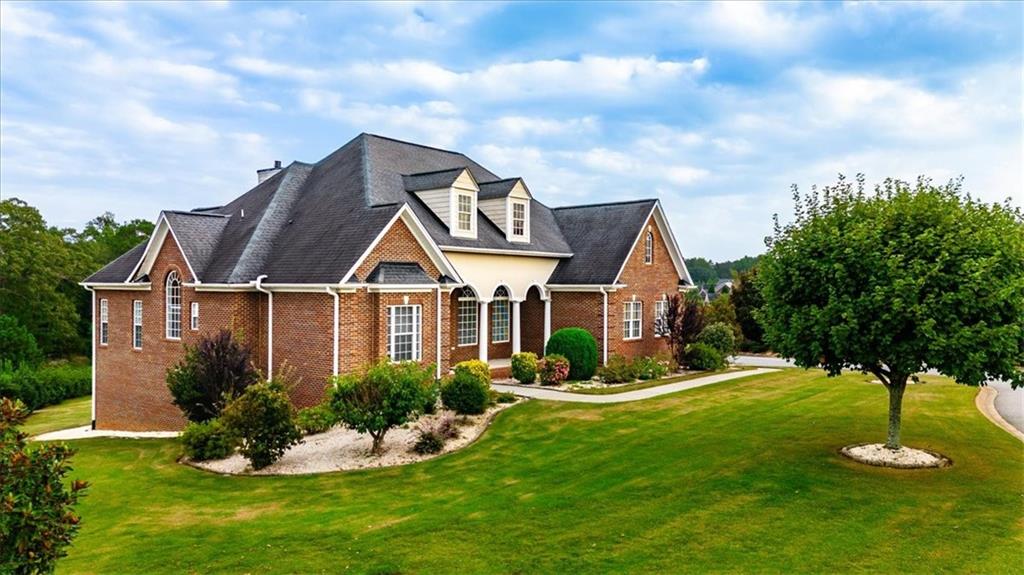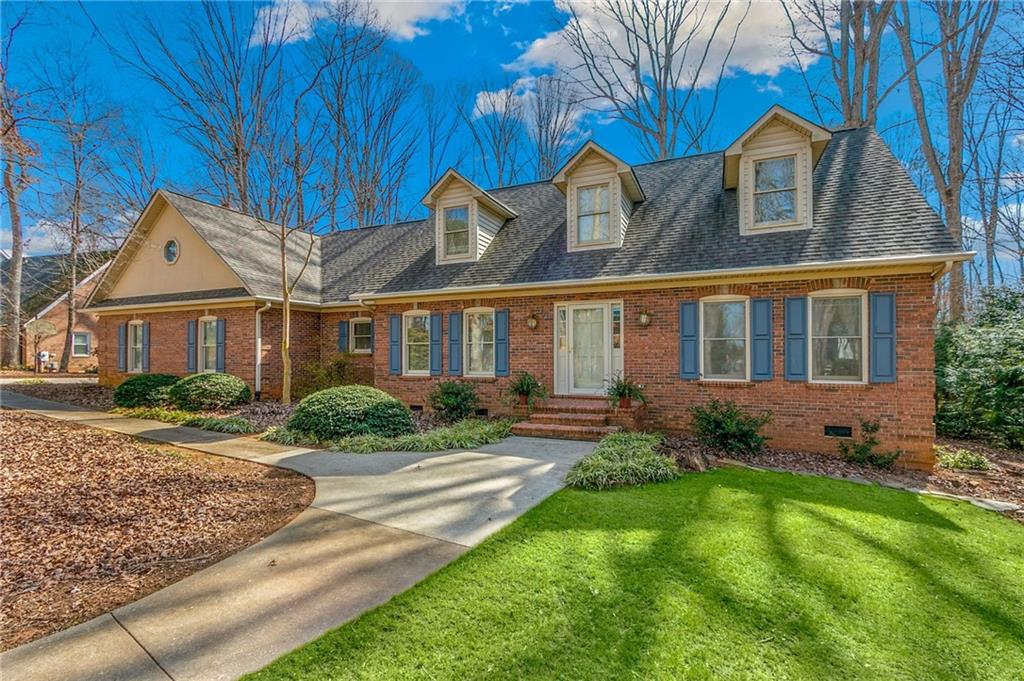3710 Earls Bridge Road, Easley, SC 29640
MLS# 20267015
Easley, SC 29640
- 4Beds
- 2Full Baths
- 2Half Baths
- 2,555SqFt
- 2004Year Built
- 6.96Acres
- MLS# 20267015
- Residential
- Single Family
- Sold
- Approx Time on Market21 days
- Area303-Pickens County,sc
- CountyPickens
- SubdivisionN/A
Overview
Step into this absolutely beautiful country estate on 7 acres minutes from Travelers Rest, Greenville, Easley and the Blue Ridge Mountains. This charming property offers a unique blend of rustic charm and modern comfort. This gorgeous updated Cape Cod style home offers an inviting 4-bedroom, 2-full baths/2-half baths residence that immediately feels like home. The open-concept and living spaces are perfect for both everyday living and entertaining guests. With updates galore to include: wood floors throughout, new updated kitchen with quartz countertops, fresh paint throughout, large front porch, open floor plan, master on main level, perfect bonus room upstairs (that can serve as a 5th bedroom), sun room, basement work shop with adjoining man/kid cave, in-law suite, or potential studio apt. rental. This beautiful home has an extensive back deck over-looking the tree covered hill side. So much opportunity to explore and create memories. This home is a peaceful paradise with property that includes a spring fed creek, nature trails, a mini farm area, barn, housing for chickens, and fenced area for goats, sheep, horses and more. Extremely quiet with nature at your doorstep, birds, deer and the occasional black bear sighting all within 20 + minutes to downtown Greenville. This property is more than a house; it's a lifestyle. Imagine starting your mornings with the tranquility of the countryside and ending your days with beautiful sunsets. If that's not enough, this property also includes a secluded glamping dome perfect for visitors or as a potential rental opportunity. In addition there is option for a separate in-law suite/studio apt/playroom in the basement level of this beautiful home. With its spacious living areas, picturesque surroundings, and convenient location, this home is a true Southern gem. Don't miss the opportunity to make this charming retreat your forever home.Schedule a showing today and experience the magic of 3710 Earls Bridge Rd. Contact Tonya Dymond at 864-420-1855; tonya@tonyadymondhomes.com.Property website and virtual tour videos are attached for your viewing.
Sale Info
Listing Date: 09-26-2023
Sold Date: 10-18-2023
Aprox Days on Market:
21 day(s)
Listing Sold:
6 month(s), 11 day(s) ago
Asking Price: $599,999
Selling Price: $607,000
Price Difference:
Increase $7,001
How Sold: $
Association Fees / Info
Hoa: No
Bathroom Info
Halfbaths: 2
Full Baths Main Level: 2
Fullbaths: 2
Bedroom Info
Num Bedrooms On Main Level: 4
Bedrooms: Four
Building Info
Style: Traditional
Basement: Unfinished, Walkout
Foundations: Crawl Space
Age Range: 11-20 Years
Roof: Composition Shingles
Num Stories: Two
Year Built: 2004
Exterior Features
Exterior Features: Barn, Deck, Driveway - Asphalt, Driveway - Circular, Driveway - Concrete, Fenced Yard, Porch-Front
Exterior Finish: Vinyl Siding
Financial
How Sold: Cash
Gas Co: Foothill
Sold Price: $607,000
Transfer Fee: No
Original Price: $599,999
Price Per Acre: $86,206
Garage / Parking
Storage Space: Barn, Basement, Garage
Garage Capacity: 3
Garage Type: Combination
Garage Capacity Range: Three
Interior Features
Interior Features: 2-Story Foyer, Blinds, Cable TV Available, Cathdrl/Raised Ceilings, Ceiling Fan, Ceilings-Smooth, Connection - Dishwasher, Connection - Washer, Countertops-Quartz, Dryer Connection-Electric, Electric Garage Door, Fireplace, Garden Tub, Laundry Room Sink, Smoke Detector, Some 9' Ceilings, Tray Ceilings, Walk-In Closet, Washer Connection
Appliances: Cooktop - Smooth, Dishwasher, Disposal, Dryer, Freezer, Ice Machine, Microwave - Built in, Range/Oven-Electric, Refrigerator, Water Heater - Electric
Floors: Wood
Lot Info
Lot: 481/3
Lot Description: Trees - Mixed, Gentle Slope, Wooded
Acres: 6.96
Acreage Range: 5-10
Marina Info
Misc
Horses Allowed: Yes
Other Rooms Info
Beds: 4
Master Suite Features: Full Bath, Tub - Garden, Walk-In Closet
Property Info
Type Listing: Exclusive Right
Room Info
Specialty Rooms: Bonus Room, Breakfast Area, Formal Dining Room, Formal Living Room, Laundry Room
Room Count: 13
Sale / Lease Info
Sold Date: 2023-10-18T00:00:00
Ratio Close Price By List Price: $1.01
Sale Rent: For Sale
Sold Type: Co-Op Sale
Sqft Info
Sold Appr Above Grade Sqft: 2,555
Sold Approximate Sqft: 2,555
Sqft Range: 2500-2749
Sqft: 2,555
Tax Info
Tax Year: 2022
County Taxes: 2071.69
Tax Rate: 4%
Unit Info
Utilities / Hvac
Utilities On Site: Cable, Electric, Public Water, Septic
Electricity Co: Blue Ridge
Heating System: Central Electric, Forced Air, Heat Pump
Electricity: Electric company/co-op
Cool System: Central Electric, Central Forced
High Speed Internet: ,No,
Water Co: Dacusville Cedar Rock
Water Sewer: Septic Tank
Waterfront / Water
Lake Front: No
Water: Public Water
Courtesy of Tonya Dymond of Jpar Magnolia Group

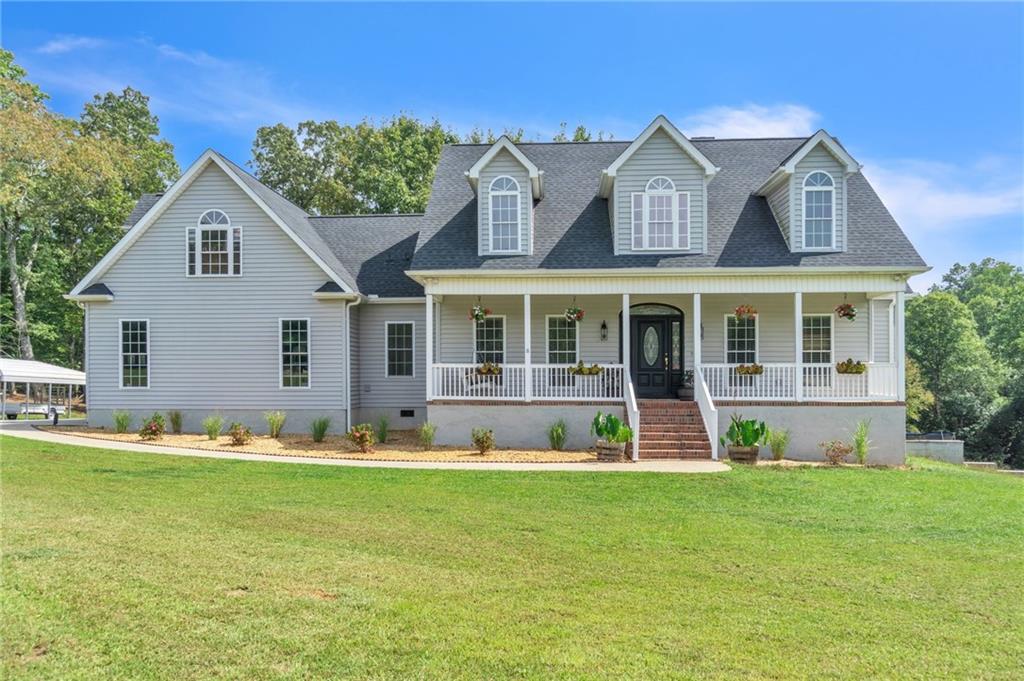
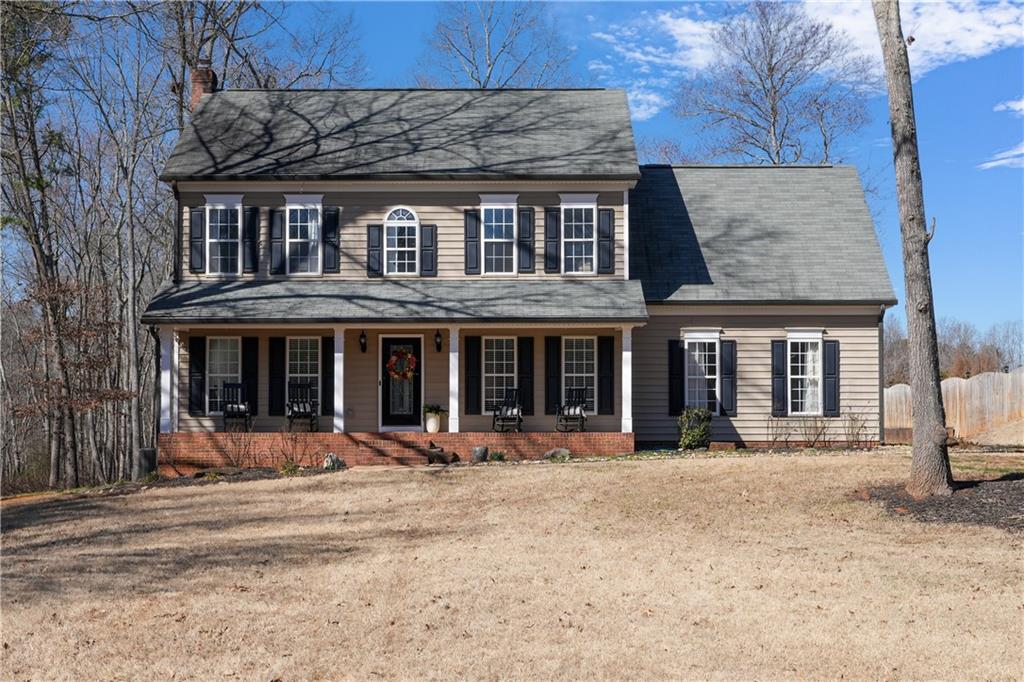
 MLS# 20271373
MLS# 20271373 