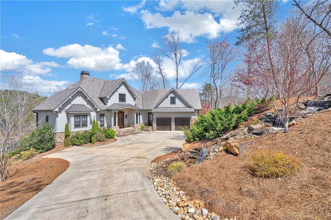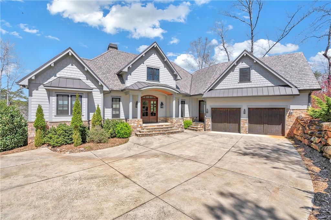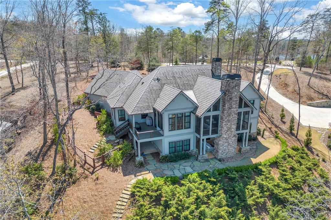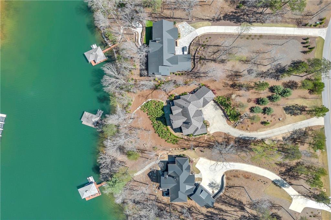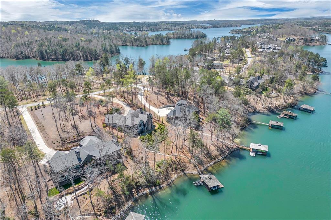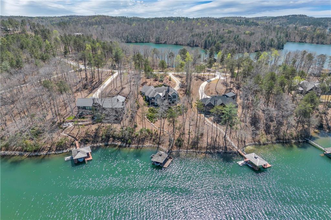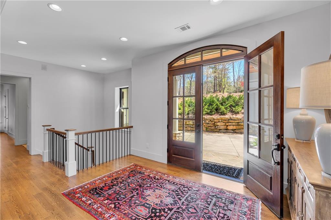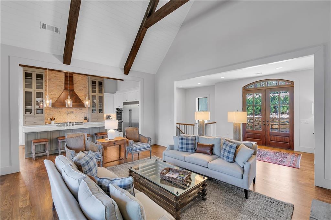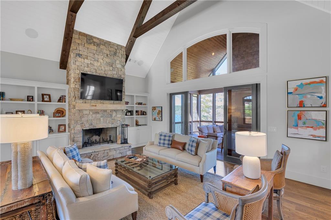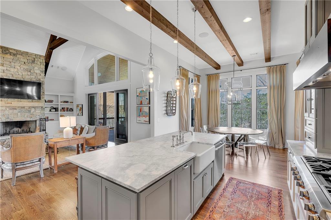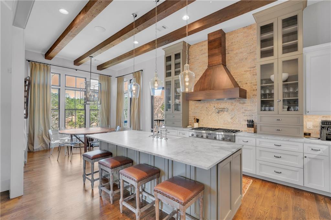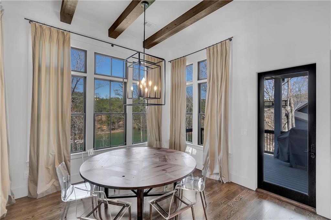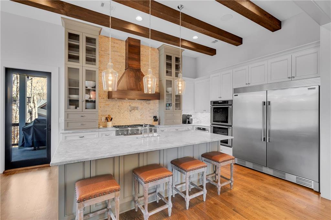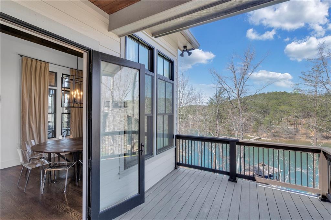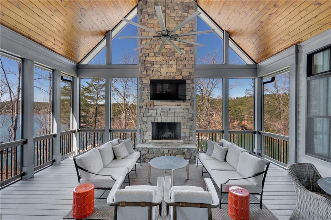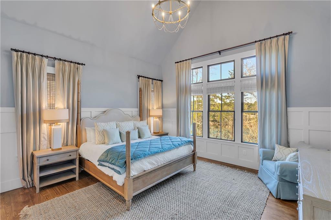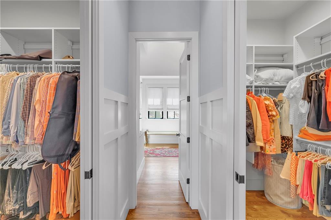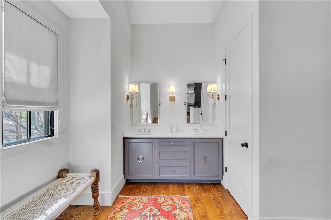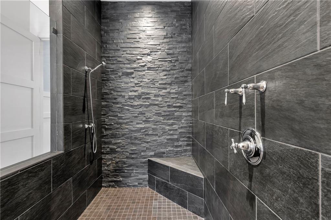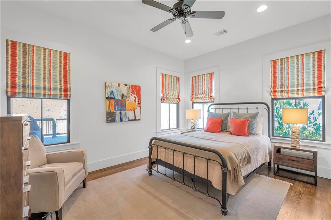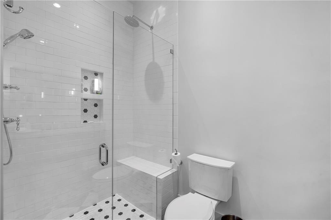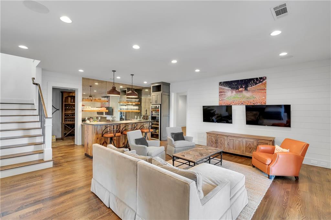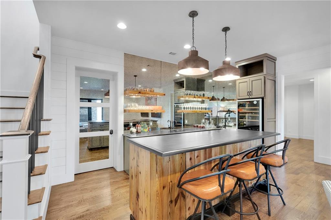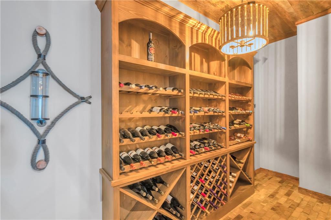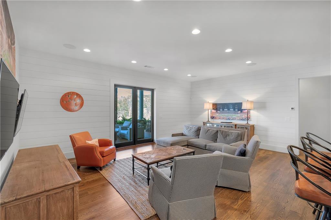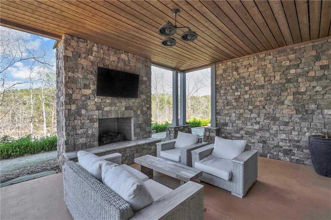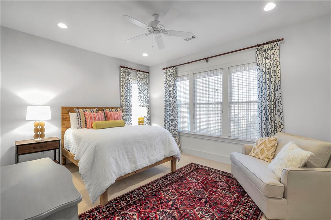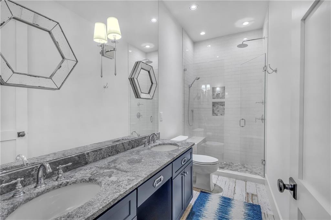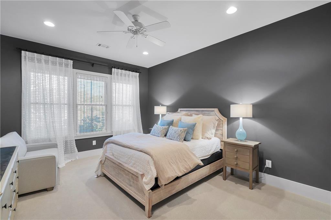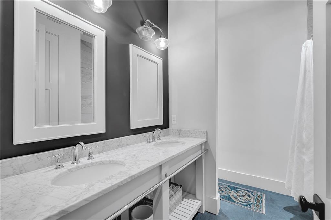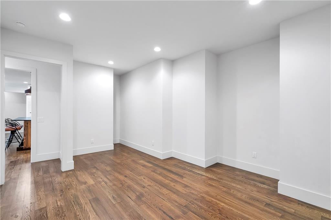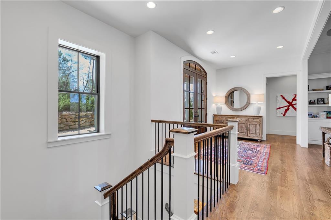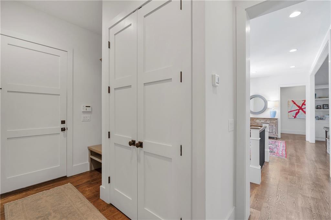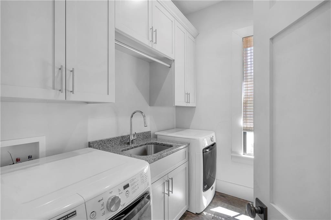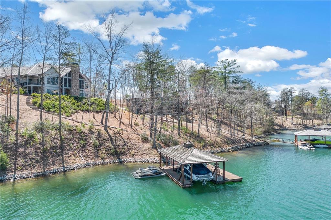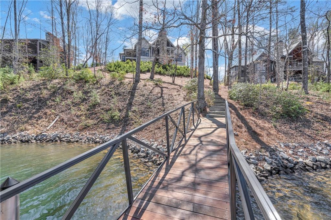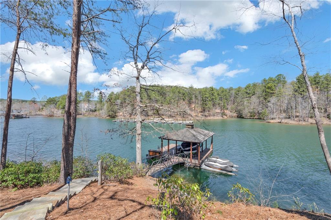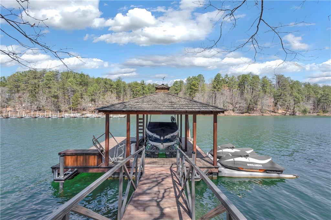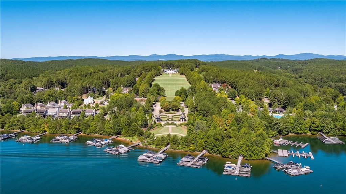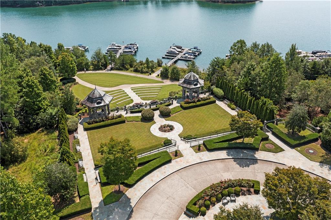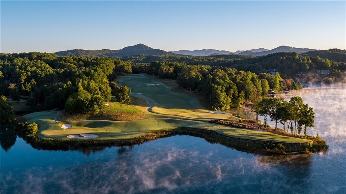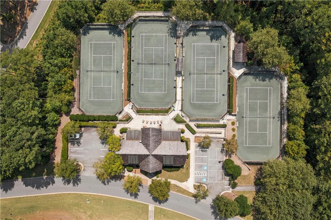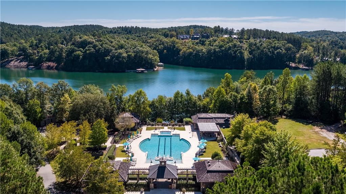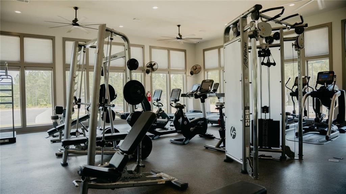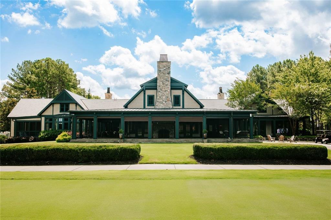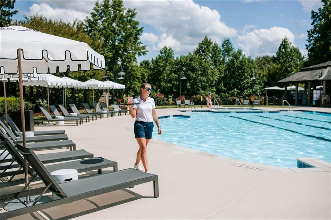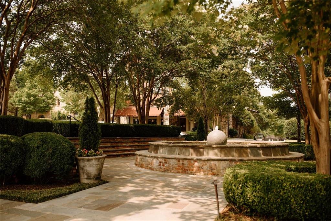366 Peninsula Ridge, Sunset, SC 29685
MLS# 20273227
Sunset, SC 29685
- 4Beds
- 4Full Baths
- N/AHalf Baths
- 3,750SqFt
- 2017Year Built
- 0.00Acres
- MLS# 20273227
- Residential
- Single Family
- Active
- Approx Time on Market24 days
- Area302-Pickens County,sc
- CountyPickens
- SubdivisionThe Reserve At Lake Keowee
Overview
Luxury meets tranquility in this stunning lake front home on the prestigious sought-after Peninsula Ridge in The Reserve at Lake Keowee. Thoughtfully designed, this 4-bedroom, 4-bath custom-built home leaves little to be desired. As you approach the home, youll be delighted by the stunning waterfall that welcomes you. Step inside to be greeted by a lovely great room, adorned with soaring beamed ceilings, floor-to-ceiling stone fireplace with built-ins, and majestic lake views seamlessly blending indoor and outdoor living. Entertain in the perfectly tailored kitchen, equipped with Thermador and Sub-Zero appliances, convenient pot filler faucet, and an elegant dining area overlooking the lake. The main level pours out onto a generous covered porch with beautiful stone fireplace and additional grilling porch.Retreat to the primary suite, where vaulted ceilings and stunning lake views create a serene ambiance. The primary bath does not dissapoint with separate walk-in closets, a custom double vanity, and a spa-like experience in the gorgeous oversized zero-entry shower. Youll pamper your guests with the desirable en-suite on the main level.The lower level is perfect for entertaining with an exceptional bar, wine room, and large space for lounging. Youll have plenty of room for additional guests with 2 bedrooms, 2 full baths and flex space that is perfect for your home gym, bunkroom, any other personalization you desire. Leading out of the lower level youll find a cozy covered patio with stone fireplace and beautiful living patio creating a lakeside oasis. Just steps away youll find the oversized dock with stunning northern views of the tranquil cove. The Reserve at Lake Keowee is a luxury community set along the pristine shoreline of Lake Keowee surrounded by the Blue Ridge Mountains. Private, gated and amenity rich, with Jack Nicklaus Signature Golf Course, Practice Facility with Par 3 capabilities, 18 Hole Practice Putting Course and Open-Air Range Bar and Caddie Corner Barbecue, Wellness Center, Tennis and Pickle-ball Courts, Hiking Trails, Full-service Marina, Fine and Casual Dining at The Orchard House, Resort style Pool with food and Beverage at Marco Polo, and The Village area with The Merchant Market. $72,000 Premier Membership required at closing.
Association Fees / Info
Hoa Fee Includes: Common Utilities, Exterior Maintenance
Hoa: Yes
Community Amenities: Clubhouse, Common Area, Dock, Fitness Facilities, Gate Staffed, Gated Community, Golf Course, Other - See Remarks, Patrolled, Pets Allowed, Pool, Storage, Tennis, Walking Trail, Water Access
Hoa Mandatory: 1
Bathroom Info
Num of Baths In Basement: 2
Full Baths Main Level: 2
Fullbaths: 4
Bedroom Info
Bedrooms In Basement: 2
Num Bedrooms On Main Level: 2
Bedrooms: Four
Building Info
Style: Other - See Remarks
Basement: Ceiling - Some 9' +, Ceilings - Smooth, Cooled, Daylight, Full, Heated, Inside Entrance, Partially Finished, Walkout
Builder: Golden Corner Construction
Foundations: Basement
Age Range: 6-10 Years
Roof: Composition Shingles
Num Stories: Two
Year Built: 2017
Exterior Features
Exterior Features: Driveway - Concrete, Fenced Yard, Glass Door, Landscape Lighting, Other - See Remarks, Patio, Porch-Screened, Underground Irrigation
Exterior Finish: Other, Stone
Financial
Transfer Fee: Yes
Original Price: $4,195,000
Garage / Parking
Storage Space: Basement, Garage
Garage Capacity: 2
Garage Type: Attached Garage
Garage Capacity Range: Two
Interior Features
Interior Features: Alarm System-Owned, Built-In Bookcases, Cathdrl/Raised Ceilings, Ceiling Fan, Ceilings-Smooth, Electric Garage Door, Fireplace, Fireplace - Multiple, French Doors, Gas Logs, Glass Door, Laundry Room Sink, Smoke Detector, Some 9' Ceilings, Surround Sound Wiring, Walk-In Closet, Walk-In Shower, Wet Bar
Appliances: Convection Oven, Cooktop - Gas, Dishwasher, Disposal, Double Ovens, Dryer, Ice Machine, Microwave - Built in, Refrigerator, Wall Oven, Washer, Water Heater - Multiple, Water Heater - Tankless, Wine Cooler
Floors: Carpet, Ceramic Tile, Wood
Lot Info
Lot: P-29
Lot Description: Other - See Remarks, Trees - Mixed, Gentle Slope, Waterfront, Underground Utilities, Water Access, Water View
Acres: 0.00
Acreage Range: .50 to .99
Marina Info
Dock Features: Covered, Existing Dock, Lift, Storage
Misc
Other Rooms Info
Beds: 4
Master Suite Features: Double Sink, Full Bath, Master on Main Level, Shower Only, Sitting Area, Walk-In Closet
Property Info
Inside Subdivision: 1
Type Listing: Exclusive Right
Room Info
Specialty Rooms: Bonus Room, Laundry Room, Media Room, Other - See Remarks, Recreation Room
Sale / Lease Info
Sale Rent: For Sale
Sqft Info
Sqft Range: 3750-3999
Sqft: 3,750
Tax Info
Tax Year: 2023
Tax Rate: 6%
City Taxes: N/A
Unit Info
Utilities / Hvac
Utilities On Site: Electric, Public Water, Septic, Underground Utilities
Electricity Co: Duke
Heating System: Electricity, Forced Air, Heat Pump, More than One Unit
Cool System: Central Electric, Heat Pump, Multi-Zoned
Cable Co: Hotwire
High Speed Internet: Yes
Water Co: Six Mile
Water Sewer: Septic Tank
Waterfront / Water
Lake: Keowee
Lake Front: Yes
Lake Features: Dock in Place with Lift, Dockable By Permit, Duke Energy by Permit
Courtesy of Ashley Maddox of Reserve Real Estate Group

