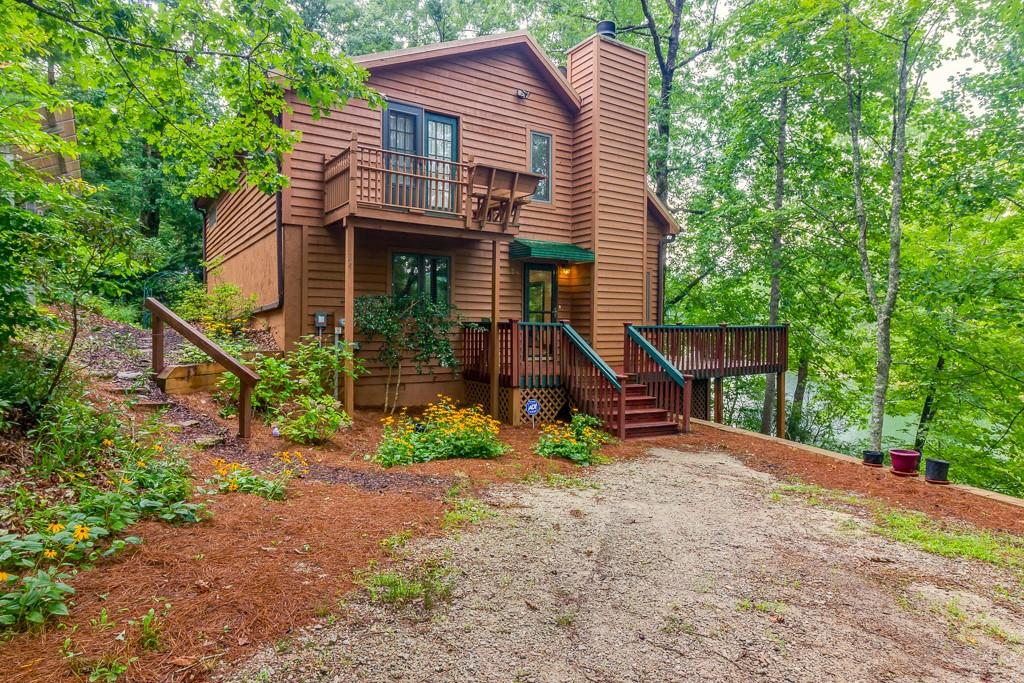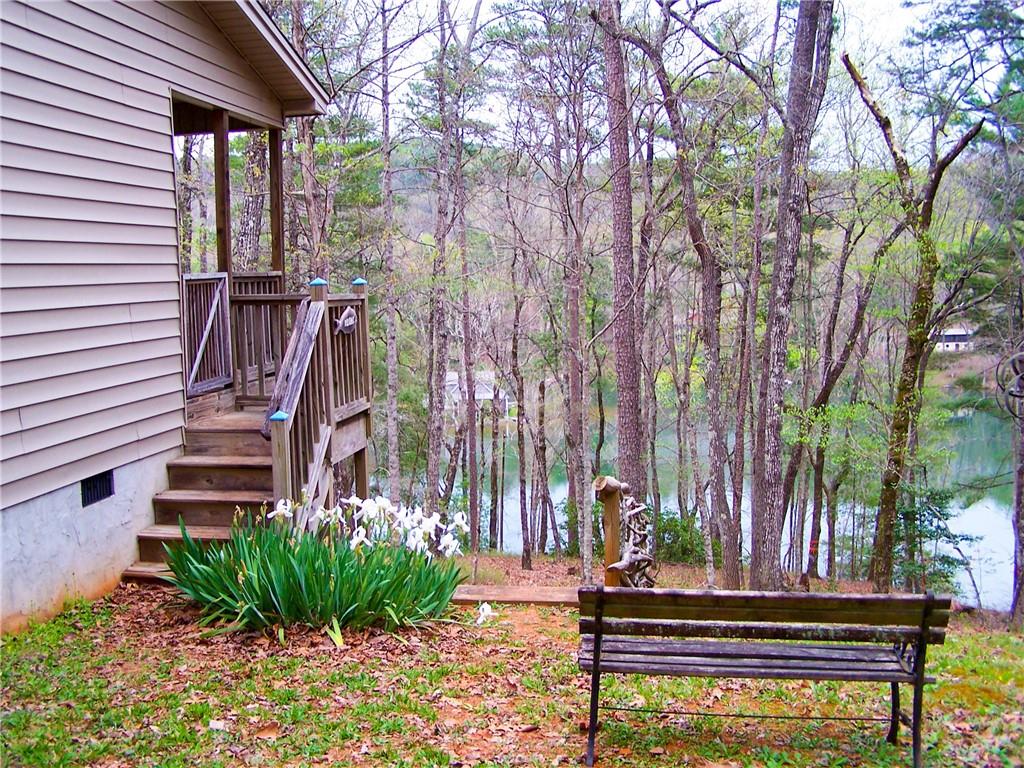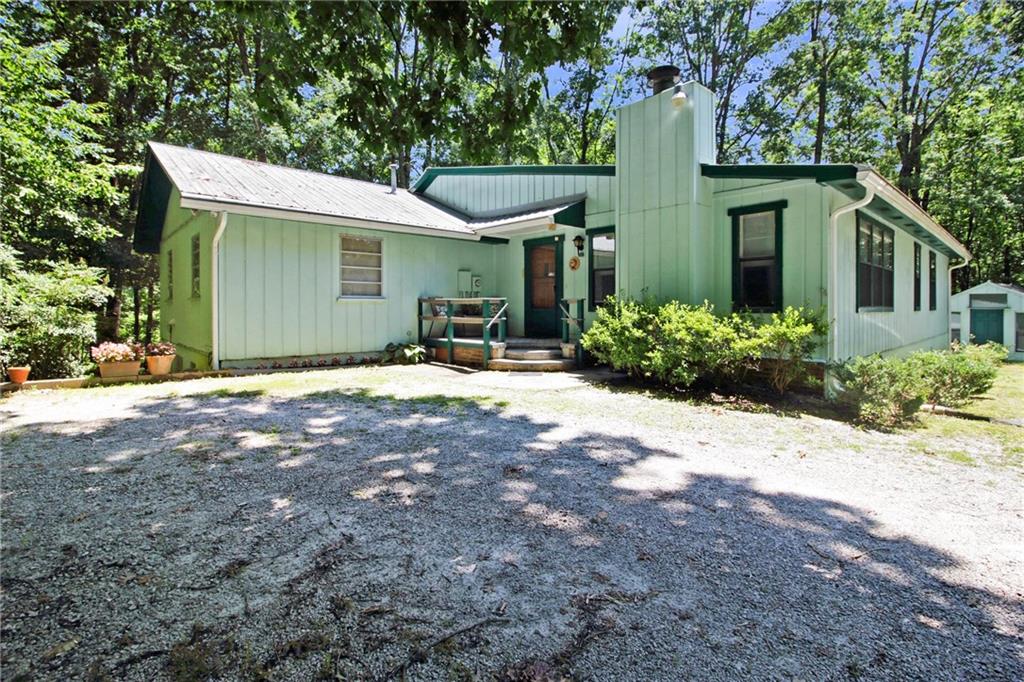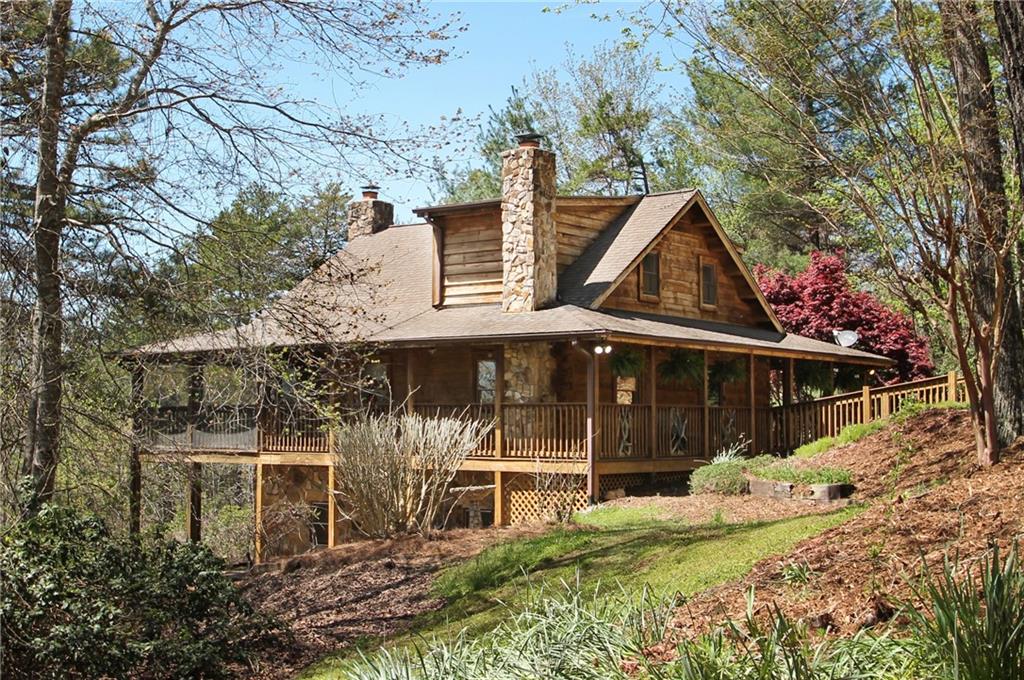356 Whetstone Road, Mountain Rest, SC 29664
MLS# 20231405
Mountain Rest, SC 29664
- 2Beds
- 2Full Baths
- N/AHalf Baths
- 1,142SqFt
- 2006Year Built
- 6.52Acres
- MLS# 20231405
- Residential
- Single Family
- Sold
- Approx Time on Market1 month, 17 days
- Area202-Oconee County,sc
- CountyOconee
- SubdivisionN/A
Overview
It is difficult to decide what features should be emphasized in this quiet and peaceful rustic mountain retreat.You will find spectacular mountain views & green pastureland as you arrive. Built in 2006, the home contains a spacious open floor plan & huge covered porch facing Rabun Bald. This space is the definition of easy living.Beautiful heart pine floors throughout, 6-inch pine woodwork, & custom pine cabinets add to the beauty of this home. The large front porch with high ceilings & fans make an ideal place to watch sunrises & sunsets.Enjoy the 6.52 acres of beautiful pasture land, accessible from both Whetstone & Land Bridge Rd. A large garage/workshop/man cave with a bedroom loft is situated next to the home. This space has A/C & is equipped for a wood burning stove. This is a perfect place for hobbies, storage, or watching football.There are many unusual and desirable features of this home. A Hardy Heater, which is an outdoor wood burning furnace, has been the homeowner's favorite & most economical way to heat the home. In addition, a new HVAC system has just been installed in July of 2020. Gas logs located in the living area are enough to keep the space warm. And if necessary there is a 16kw Generac whole home generator for emergencies. The man cave is equipped with a wood heater as well.Here is what this seller loves about this home.It is only a 10-minute drive to nearby Main Street Walhalla, 30 minutes to Clayton, Ga., 35 minutes to Highlands, NC., and only a few minutesto Oconee State Park, Earls Ford, Stumphouse Tunnel, Yellow Branch Falls, Whetstone Horse Camp, & Chattooga Belle Farm. Enjoy whitewater rafting, kayaking, mountain biking, fishing, horseback riding & more in your new Mountain Rest retreat.
Sale Info
Listing Date: 09-04-2020
Sold Date: 10-22-2020
Aprox Days on Market:
1 month(s), 17 day(s)
Listing Sold:
3 Year(s), 6 month(s), 7 day(s) ago
Asking Price: $259,500
Selling Price: $259,900
Price Difference:
Increase $400
How Sold: $
Association Fees / Info
Hoa: No
Bathroom Info
Full Baths Main Level: 2
Fullbaths: 2
Bedroom Info
Num Bedrooms On Main Level: 2
Bedrooms: Two
Building Info
Style: Cabin, Cottage
Basement: No/Not Applicable
Foundations: Crawl Space
Age Range: 11-20 Years
Roof: Metal
Num Stories: One
Year Built: 2006
Exterior Features
Exterior Features: Barn, Driveway - Other, Glass Door, Insulated Windows, Porch-Front, Tilt-Out Windows, Vinyl Windows
Exterior Finish: Wood
Financial
How Sold: Conventional
Gas Co: Blossman
Sold Price: $259,900
Transfer Fee: No
Original Price: $259,500
Price Per Acre: $39,800
Garage / Parking
Storage Space: Barn, Garage, Other - See Remarks
Garage Capacity: 1
Garage Type: Detached Garage
Garage Capacity Range: One
Interior Features
Interior Features: Alarm System-Owned, Blinds, Cable TV Available, Cathdrl/Raised Ceilings, Ceiling Fan, Ceilings-Smooth, Connection - Dishwasher, Connection - Washer, Countertops-Solid Surface, Dryer Connection-Electric, Electric Garage Door, Gas Logs, Glass Door, Other - See Remarks, Some 9' Ceilings, Walk-In Shower, Washer Connection, Wood Burning Insert
Appliances: Dishwasher, Dryer, Microwave - Built in, Range/Oven-Electric, Refrigerator, Water Heater - Electric
Floors: Hardwood
Lot Info
Lot Description: Trees - Hardwood, Gentle Slope, Level, Mountain View, Pasture
Acres: 6.52
Acreage Range: 5-10
Marina Info
Misc
Horses Allowed: Yes
Usda: Yes
Other Rooms Info
Beds: 2
Master Suite Features: Full Bath, Master on Main Level
Property Info
Type Listing: Exclusive Right
Room Info
Specialty Rooms: Living/Dining Combination, Other - See Remarks, Workshop
Sale / Lease Info
Sold Date: 2020-10-22T00:00:00
Ratio Close Price By List Price: $1
Sale Rent: For Sale
Sold Type: Co-Op Sale
Sqft Info
Sold Appr Above Grade Sqft: 1,149
Sold Approximate Sqft: 1,149
Sqft Range: 1000-1249
Sqft: 1,142
Tax Info
Tax Year: 2019
County Taxes: 615
Tax Rate: 4%
Unit Info
Utilities / Hvac
Electricity Co: Blue Ridge
Heating System: Central Electric, Heat Pump, Hot Water, More Than One Type, Propane Gas, Wood Stove
Electricity: Electric company/co-op
Cool System: Central Electric, Heat Pump, Window Unit(s)
High Speed Internet: ,No,
Water Co: Well
Water Sewer: Septic Tank
Waterfront / Water
Lake Front: No
Water: Well - Private
Courtesy of Kylie Murphree of Keller Williams Seneca

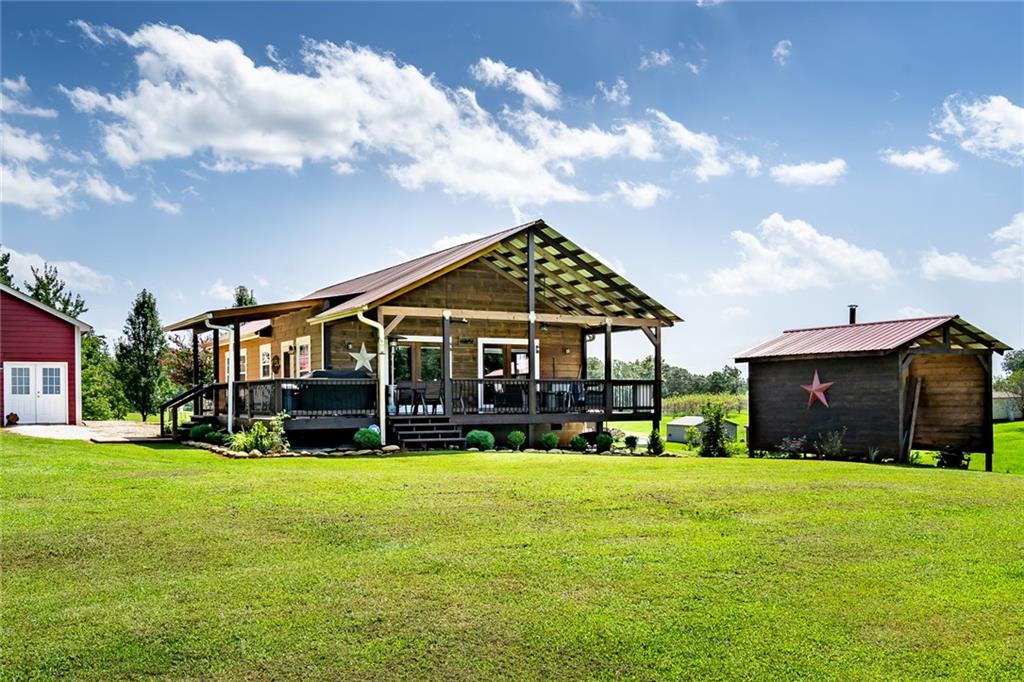
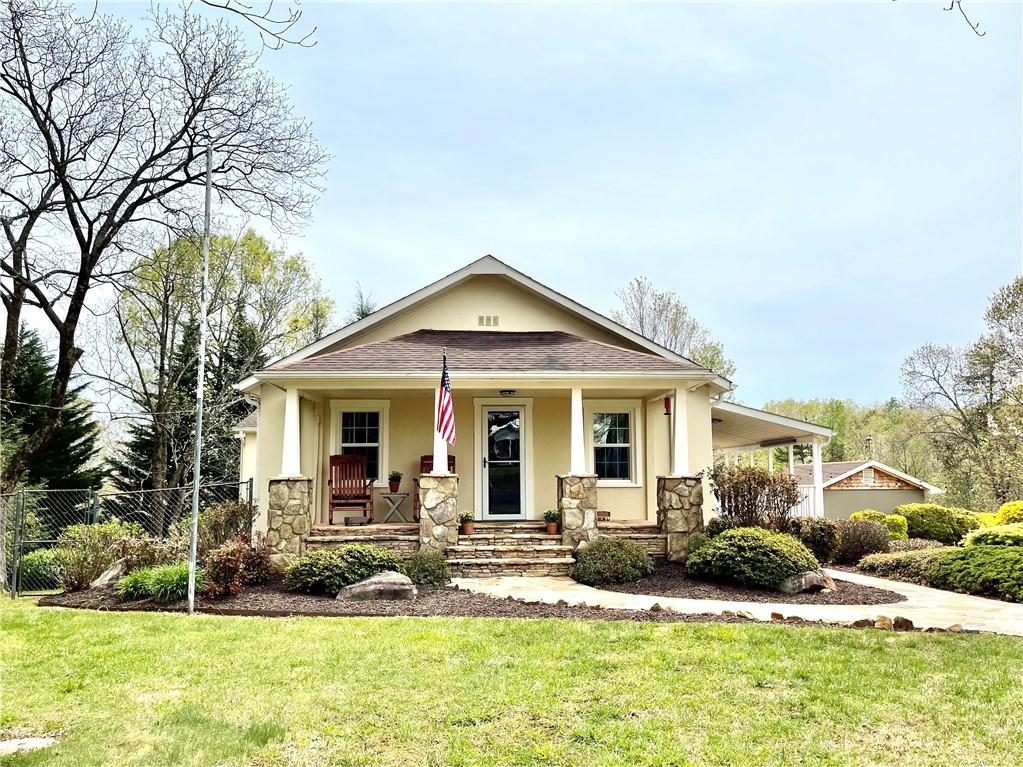
 MLS# 20249890
MLS# 20249890 