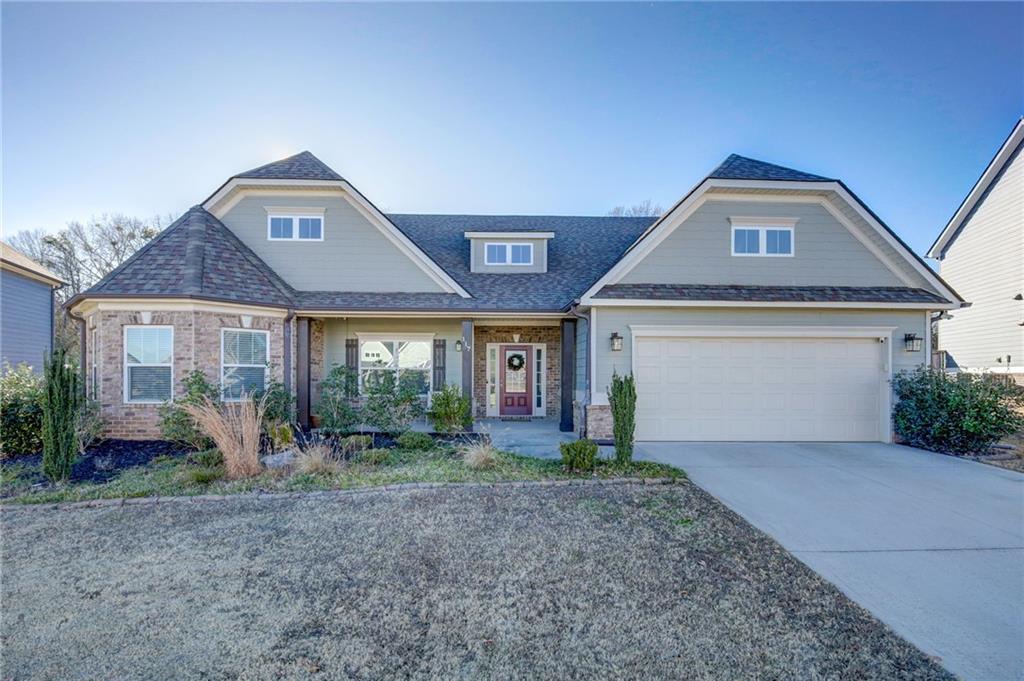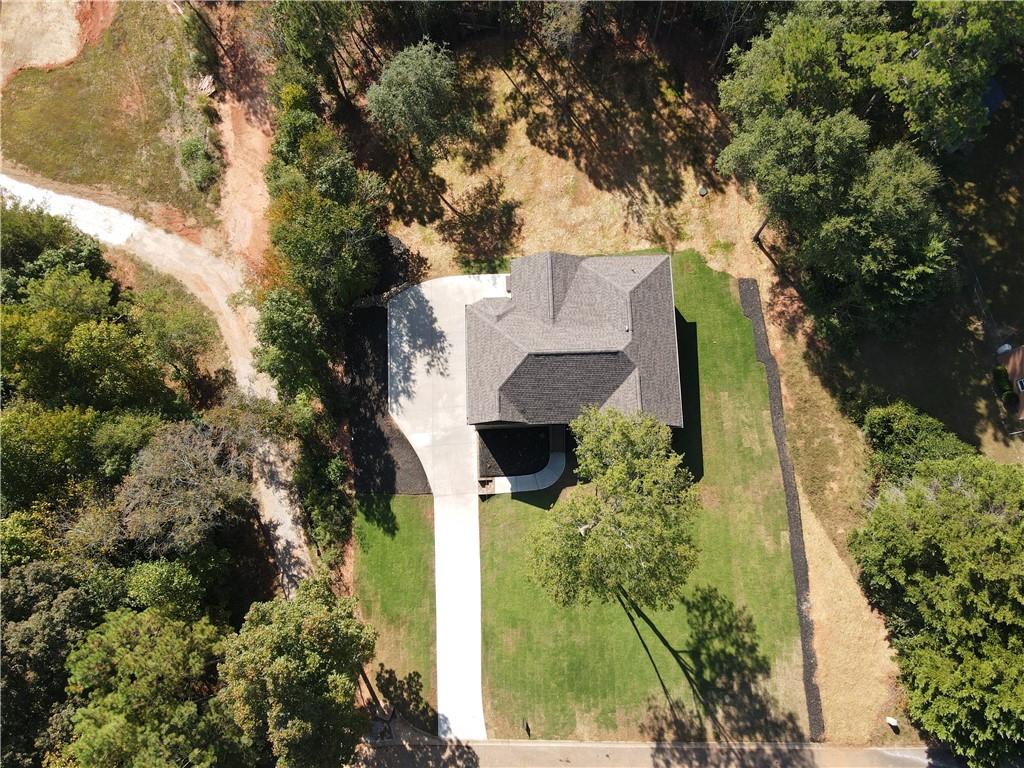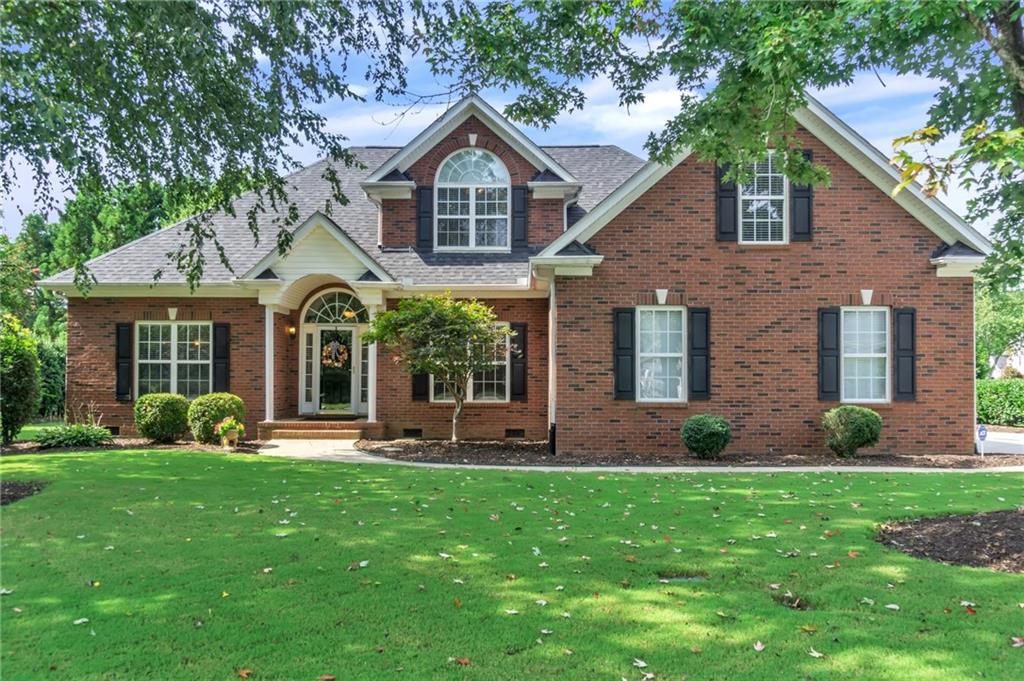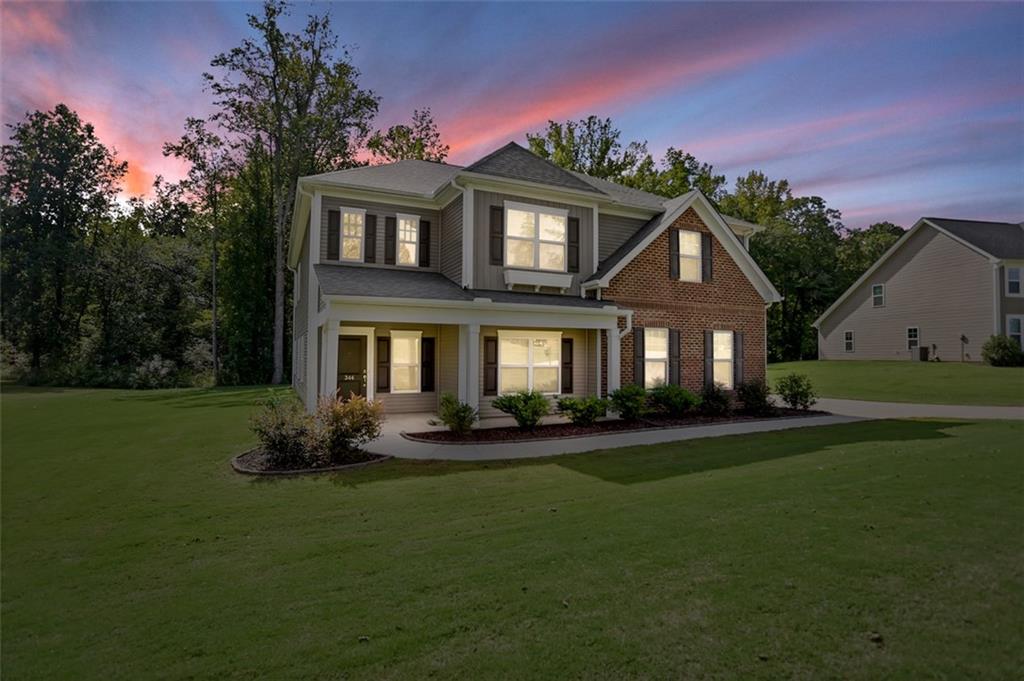340 Arrowhead Trail, Easley, SC 29642
MLS# 20209716
Easley, SC 29642
- 3Beds
- 3Full Baths
- N/AHalf Baths
- 3,000SqFt
- 1978Year Built
- 5.50Acres
- MLS# 20209716
- Residential
- Single Family
- Sold
- Approx Time on Market9 months, 18 days
- Area104-Anderson County,sc
- CountyAnderson
- SubdivisionArrowhead
Overview
Down the drive way and nestled between mature trees, lovely landscaping, and your own pond you will find this once in a lifetime opportunity. Absolute stunning rear sunroom begs you to step up and view the land from this spot that are sure to give you room for enjoying all the land, South Carolina seasons, and privacy this property has. Ideal to watch wildlife you can keep an eye on deer, turkey, and even waterfowl as the entire property can just about be seen from here. Inside the details one would expect can be found. Hardwood floors, large rooms, built-ins all set the stage. Kitchen is very accessible to the family room, dining room, sunroom, and breakfast area. Large sunny windows allow for plenty of natural light. Granite counters are exactly what you expect. The additional workstation provided in the kitchen is a plus. The walk-in pantry insures space for your extra household items. The master is located on the left side of the home with magnificent views and you will appreciate its own fireplace, spa-like bathroom, walk-in closet, and separate laundry/sitting area. This room is separated by itself and large enough to house your stately furniture. You will enjoy spending time at this home just gazing upon the rest of the property, pond, and perhaps enjoying a cool beverage of your choice by the pool. The outside grounds are lavish and incredible. The 2 car garage helps to provide even more storage, which is found abundantly throughout. With 5.5+/- acres of soft rolling hills, wooded areas, park-like landscaping w/landscape lighting, and places for wildlife to roam give this home so much value. However, the pond will give you and your family so many opportunities to enjoy the outdoors. The details of the home are endless! If this is not enough, make note the entire walk-out basement is your own blank canvas to finish the way you would like. Land is amazing and truly rare to find in the Powdersville location. Minutes to Downtown Greenville and Anderson County taxes are sure to be what you are looking for. Call today for your private showing of this extraordinary home. Welcome to 340 Arrowhead Trail and start making memories at your new HOME!
Sale Info
Listing Date: 11-02-2018
Sold Date: 08-21-2019
Aprox Days on Market:
9 month(s), 18 day(s)
Listing Sold:
4 Year(s), 8 month(s), 3 day(s) ago
Asking Price: $489,900
Selling Price: $445,000
Price Difference:
Reduced By $44,900
How Sold: $
Association Fees / Info
Hoa Fee Includes: Other - See Remarks
Hoa: No
Community Amenities: Other - See Remarks
Bathroom Info
Fullbaths: 3
Bedroom Info
Bedrooms: Three
Building Info
Style: Cape Cod
Basement: Ceiling - Some 9' +, Unfinished, Walkout
Foundations: Basement
Age Range: 31-50 Years
Roof: Architectural Shingles
Num Stories: Other
Year Built: 1978
Exterior Features
Exterior Features: Driveway - Concrete, Insulated Windows, Landscape Lighting, Patio, Pool-In Ground, Porch-Front, Porch-Other, Porch-Screened, Some Storm Windows, Tilt-Out Windows, Vinyl Windows
Exterior Finish: Brick, Vinyl Siding
Financial
How Sold: Cash
Sold Price: $445,000
Transfer Fee: No
Original Price: $624,900
Price Per Acre: $89,072
Garage / Parking
Storage Space: Basement, Floored Attic
Garage Capacity: 2
Garage Type: Attached Garage
Garage Capacity Range: Two
Interior Features
Interior Features: Attic Stairs-Disappearing, Built-In Bookcases, Ceiling Fan, Ceilings-Smooth, Connection - Dishwasher, Connection - Washer, Countertops-Granite, Dryer Connection-Electric, Electric Garage Door, Fireplace, Fireplace - Multiple, Fireplace-Gas Connection, Smoke Detector, Walk-In Closet, Walk-In Shower
Appliances: Cooktop - Smooth, Dishwasher, Disposal, Microwave - Built in, Range/Oven-Electric, Water Heater - Electric, Water Heater - Multiple
Floors: Hardwood
Lot Info
Lot: 27
Lot Description: Trees - Mixed, Gentle Slope, Waterfront, Level, Pond, Private Lake, Shade Trees, Underground Utilities, Water Access, Water View, Wooded
Acres: 5.50
Acreage Range: 4-5.99
Marina Info
Dock Features: No Dock
Misc
Horses Allowed: Yes
Other Rooms Info
Beds: 3
Master Suite Features: Double Sink, Fireplace, Full Bath, Master on Second Level, Shower Only, Walk-In Closet, Other - See remarks
Property Info
Inside Subdivision: 1
Type Listing: Exclusive Right
Room Info
Specialty Rooms: Laundry Room, Office/Study, Sun Room
Room Count: 9
Sale / Lease Info
Sold Date: 2019-08-21T00:00:00
Ratio Close Price By List Price: $0.91
Sale Rent: For Sale
Sold Type: Co-Op Sale
Sqft Info
Sold Appr Above Grade Sqft: 3,028
Sold Approximate Sqft: 3,028
Sqft Range: 3000-3249
Sqft: 3,000
Tax Info
Tax Year: 2017
County Taxes: 2936.01
Tax Rate: 6%
Unit Info
Utilities / Hvac
Utilities On Site: Cable, Electric, Septic, Telephone, Underground Utilities, Well-Private
Heating System: Electricity
Electricity: Electric company/co-op
Cool System: Central Electric
High Speed Internet: ,No,
Water Sewer: Septic Tank
Waterfront / Water
Lake: Other
Lake Front: Yes
Lake Features: Non-Dockable, Not Applicable
Water: Water Well, Well - Private
Courtesy of Shaun Murphy of Southern Realtor Associates

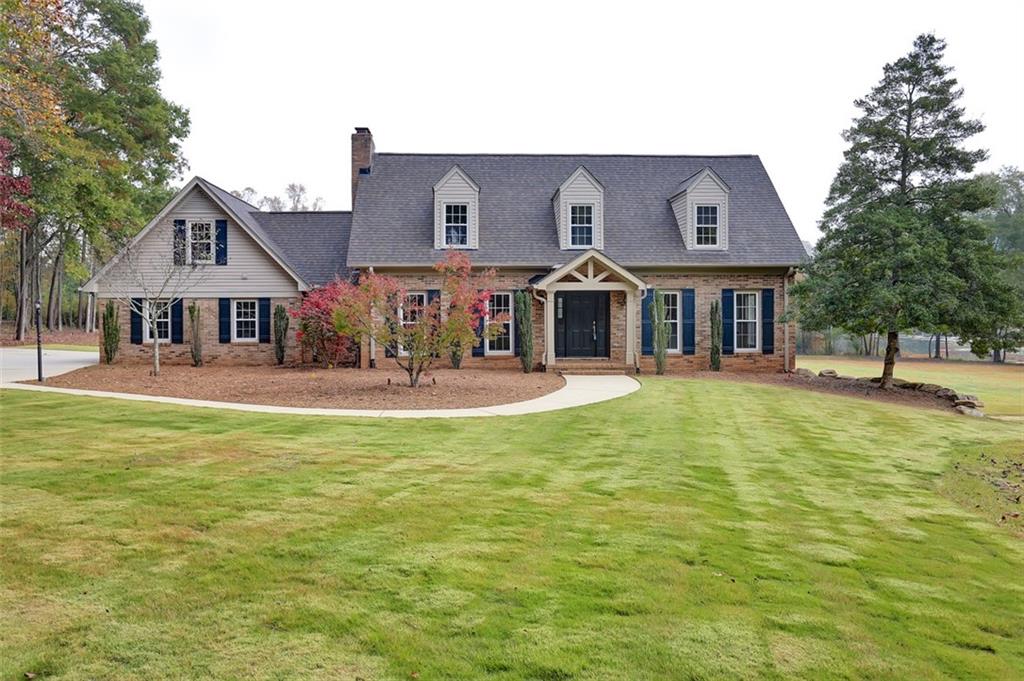
 MLS# 20271244
MLS# 20271244 