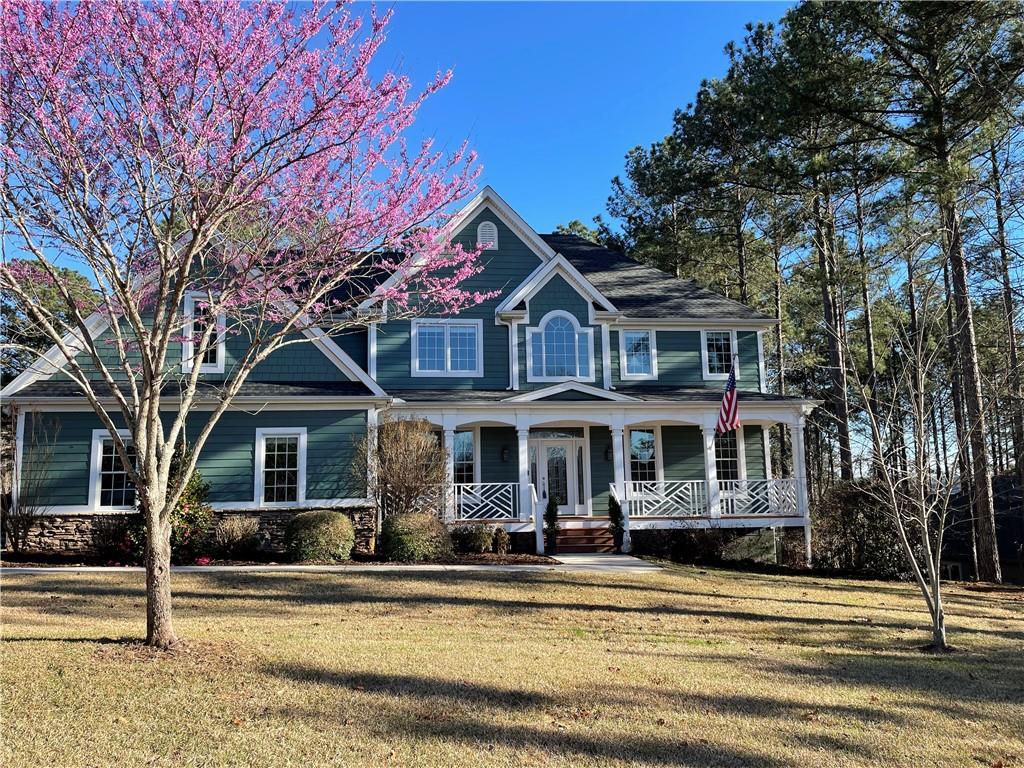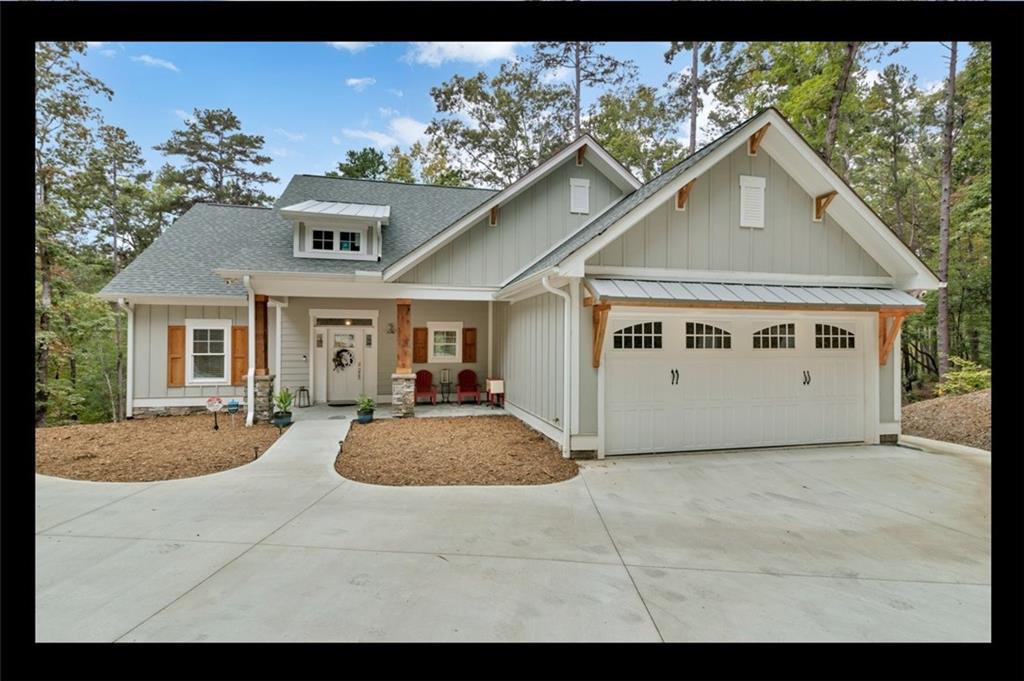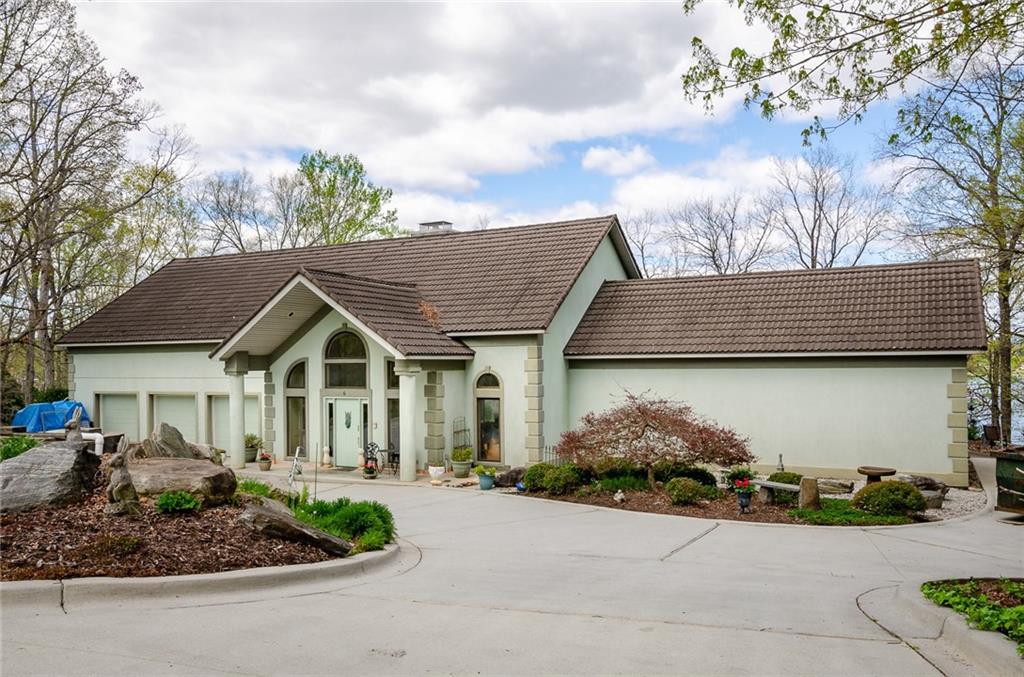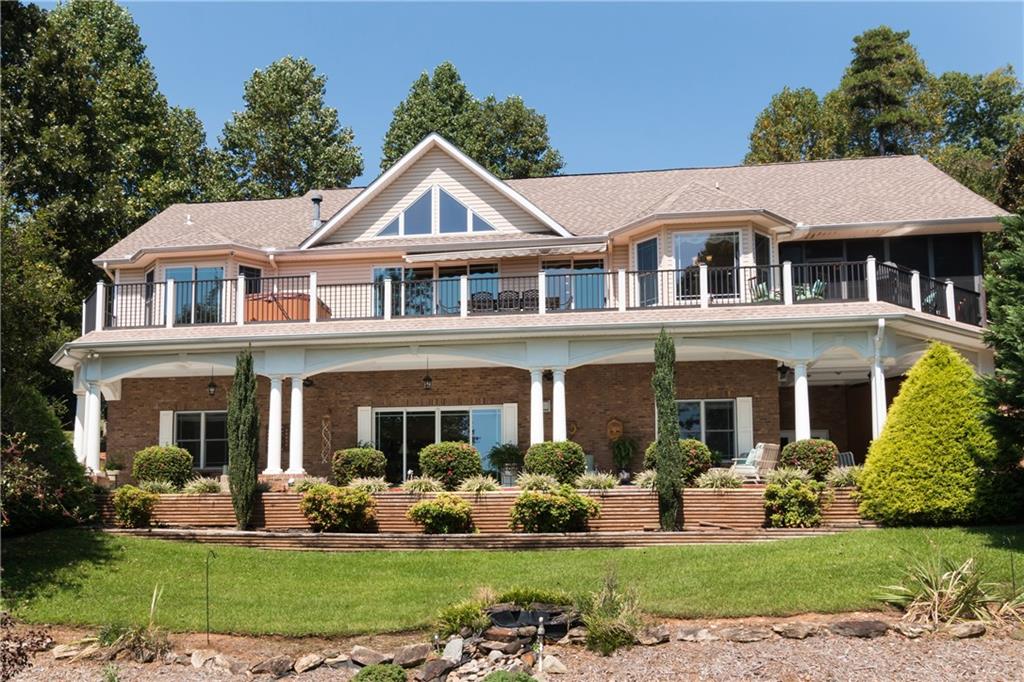334 Hickory Lane, Seneca, SC 29678
MLS# 20241001
Seneca, SC 29678
- 3Beds
- 4Full Baths
- 1Half Baths
- 3,250SqFt
- 2015Year Built
- 0.41Acres
- MLS# 20241001
- Residential
- Single Family
- Sold
- Approx Time on MarketN/A
- Area207-Oconee County,sc
- CountyOconee
- SubdivisionValley View Sho
Overview
Hear the cannon from Clemson stadium as the Tigers score from your Lake Hartwell home! Currently listed as a exclusive listing for Keller Williams Western Upstate, this elegant lake home is perfect for the lake lover who values being on campus within three minutes from home. All appointments for showings are scheduled through Tina Wilson at 864 221 1675.Approximately 3461 square feet of heated and cooled space. Building plans are available for buyer and/or buyer agent to review. Covered RV parking with fresh water, power hookup and septic dump station. MAIN LEVEL: Hardwood floors throughout the main level. Kitchen has custom cabinetry with granite countertop and full granite wall behind the 6 burner commercial gas cooktop. commercial hood, double wall oven and large walk in pantry. Nice lake views from the kitchen and there is a pass through window to the rear porch. Use the breakfast bar or dine in the adjoining breakfast area. The kitchen and breakfast area are open to the huge family room with soaring ceilings, a wall of lakeside windows, a Mendota Full View Modern Linear fireplace with panoramic copper porcelain reflective box, black front with driftwood fire base. The exercise room on the main level with built in murphy bed has a lake view and could easily serve as a guest room if needed. A full bathroom serves this room and the main floor. A large and luxurious lakeside screened porch includes a tv for entertainment (remains) and a granite bar service area. From the screened porch you easily access the side deck which holds the gas grill which passes with the sale. Entry from the two car garage is to the main level.UPPER LEVEL: The master suite is divine and oh so spacious. The bedrooms is lakeside with luxurious carpeting which flows through most of the upper level. There are three closets with two of those being walk in closets. A full size LG washer and dryer set located in one of the huge walk in closets makes laundry a breeze! Enjoy the tiled shower with rain head or soak your troubles away in 72 x 42 Kohler VibrAcoustic hydrotherapy tub which allows plays music above and below the water line allowing you to feel and hear music. Sound vibrations infuse the water for total relaxation. Stream your own music through a smart phone. (See more information at https://www.youtube.com/watch?v=YZgn-BTRP2c. Separate vanities complete the master bath. This master suite is a true oasis to retreat to. A second guest room on the upper level is currently used as an office. During construction a closet was built and is behind the wall ready for access if you needed. The sellers use this room as an office currently and it is served by a full bathroom. (Seller will consider having a contractor open up and frame in the office prior to closing at buyer request.) LOWER LEVEL: An ideal in-law suite fills the lower level. You will find a large bunkhouse style bedroom, a beautiful full bathroom, half bath for guests, laundry closet with full size LG stacking washer and dryer, and a living room and kitchenette with stove/range, dishwasher and refrigerator and ice maker. Abundant storage on the lower level is found in the form of extensive built ins, a climate controlled storage room, a utility room and a golf cart garage with direct access to the paved cart path to the dock. Entertaining areas on the ground level include the large covered patio and the rear circular patio which could also be used as a golf cart turn around. LAKEFRONT LUXURY: A quality Custom Steel, Inc two slip boat dock sits on a beautiful area of Lake Hartwell and includes two covered slips and an open swim platform. One slip houses a boat lift which is currently configured to hold two sea-doo pwcs. Two jet ski ramps are attached to the dock. River rock style rip rap along the shoreline enhances the beauty while preserving the shore.
Sale Info
Listing Date: 08-21-2021
Sold Date: 08-20-2021
Listing Sold:
2 Year(s), 8 month(s), 15 day(s) ago
Asking Price: $950,000
Selling Price: $950,000
Price Difference:
Same as list price
How Sold: $
Association Fees / Info
Hoa: No
Bathroom Info
Halfbaths: 1
Num of Baths In Basement: 1
Full Baths Main Level: 1
Fullbaths: 4
Bedroom Info
Bedrooms In Basement: 1
Bedrooms: Three
Building Info
Style: Craftsman
Basement: Ceilings - Smooth, Cooled, Finished, Full, Garage, Heated, Inside Entrance, Walkout, Yes
Builder: David Quinn
Foundations: Basement
Age Range: 6-10 Years
Roof: Architectural Shingles
Num Stories: Two
Year Built: 2015
Exterior Features
Exterior Features: Deck, Driveway - Circular, Driveway - Concrete, Grill - Gas, Insulated Windows, Landscape Lighting, Patio, Porch-Screened, Underground Irrigation, Vinyl Windows
Exterior Finish: Cement Planks
Financial
How Sold: Cash
Gas Co: Amerigas
Sold Price: $950,000
Transfer Fee: No
Original Price: $950,000
Price Per Acre: $23,170
Garage / Parking
Storage Space: Basement, Garage, RV Storage
Garage Capacity: 2
Garage Type: Attached Garage, Detached Carport
Garage Capacity Range: Two
Interior Features
Interior Features: Alarm System-Owned, Attic Fan, Cable TV Available, Cathdrl/Raised Ceilings, Ceiling Fan, Ceilings-Smooth, Central Vacuum, Countertops-Granite, Electric Garage Door, Fireplace, Gas Logs, Heated Floors, Hot Tub/Spa, Sky Lights, Smoke Detector, Surround Sound Wiring, Tray Ceilings
Appliances: Convection Oven, Cooktop - Gas, Dishwasher, Disposal, Double Ovens, Dryer, Ice Machine, Microwave - Built in
Floors: Carpet, Ceramic Tile, Hardwood
Lot Info
Lot: 11
Lot Description: Trees - Mixed, Waterfront, Shade Trees, Underground Utilities
Acres: 0.41
Acreage Range: .25 to .49
Marina Info
Dock Features: Covered, Existing Dock, Lift, Light Pole, Multiple Slips, PWC Parking, Storage
Misc
Other Rooms Info
Beds: 3
Master Suite Features: Double Sink, Dressing Room, Full Bath, Master on Second Level, Shower - Separate, Sitting Area, Tub - Separate, Walk-In Closet
Property Info
Inside Subdivision: 1
Type Listing: Exclusive Right
Room Info
Specialty Rooms: 2nd Kitchen, Breakfast Area, In-Law Suite, Laundry Room, Office/Study, Other - See Remarks
Sale / Lease Info
Sold Date: 2021-08-20T00:00:00
Ratio Close Price By List Price: $1
Sale Rent: For Sale
Sold Type: Inner Office
Sqft Info
Sold Appr Above Grade Sqft: 2,154
Sold Approximate Sqft: 3,461
Sqft Range: 3250-3499
Sqft: 3,250
Tax Info
Tax Year: 2020
County Taxes: 2332.85
Tax Rate: 4%
City Taxes: n/a
Unit Info
Utilities / Hvac
Utilities On Site: Cable, Electric, Natural Gas, Propane Gas, Public Water, Septic, Telephone, Underground Utilities
Electricity Co: Blue Ridge
Heating System: Heat Pump, More Than One Type, More than One Unit, Propane Gas
Electricity: Electric company/co-op
Cool System: Attic Fan, Heat Pump, More Than One Type
Cable Co: Northland
High Speed Internet: Yes
Water Co: Seneca Light & Water
Water Sewer: Septic Tank
Waterfront / Water
Water Frontage Ft: 119
Lake: Hartwell
Lake Front: Yes
Lake Features: Dock in Place with Lift, Dock-In-Place, Dockable By Permit, Zone - Green
Water: Public Water
Courtesy of Tina Wilson of Western Upstate Kw

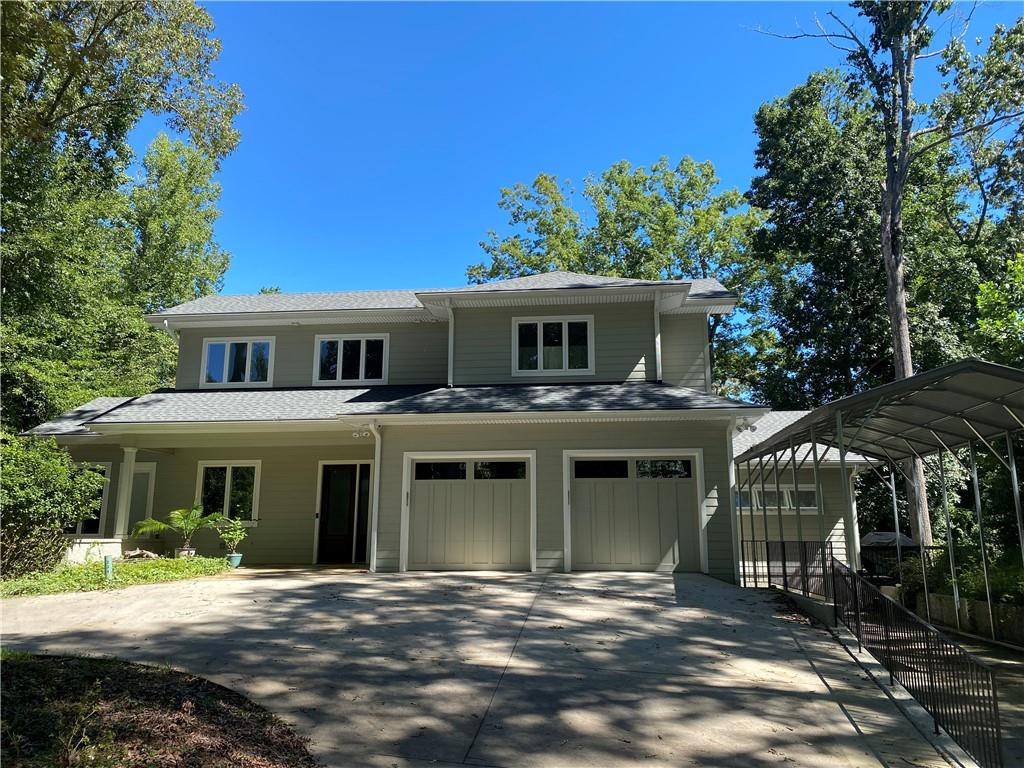
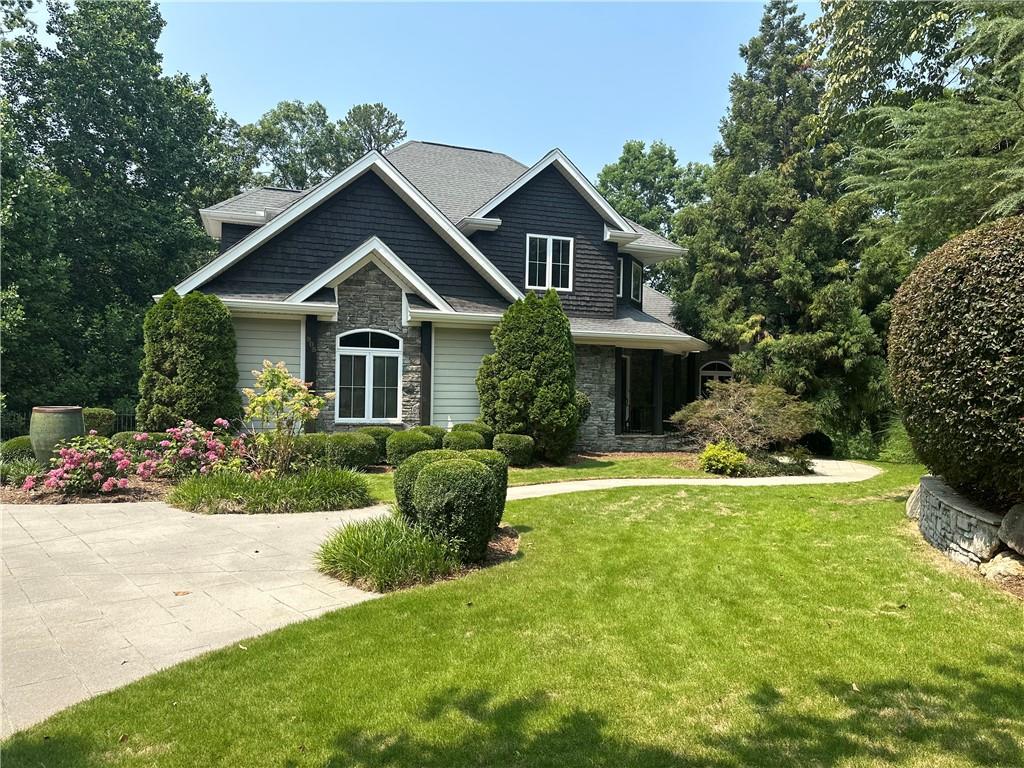
 MLS# 20260180
MLS# 20260180 