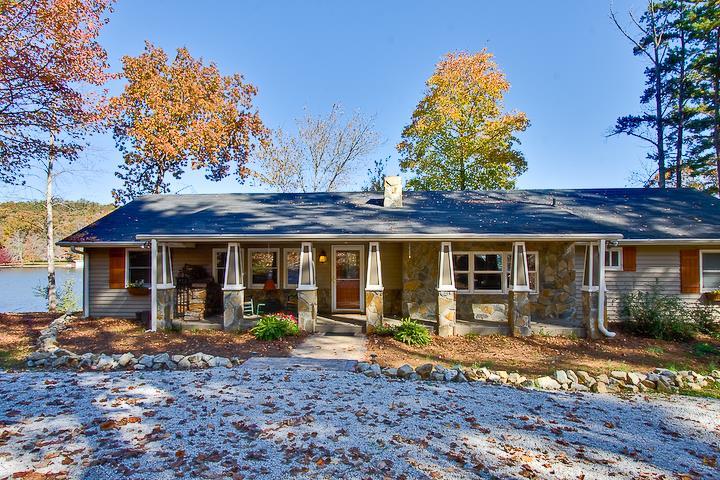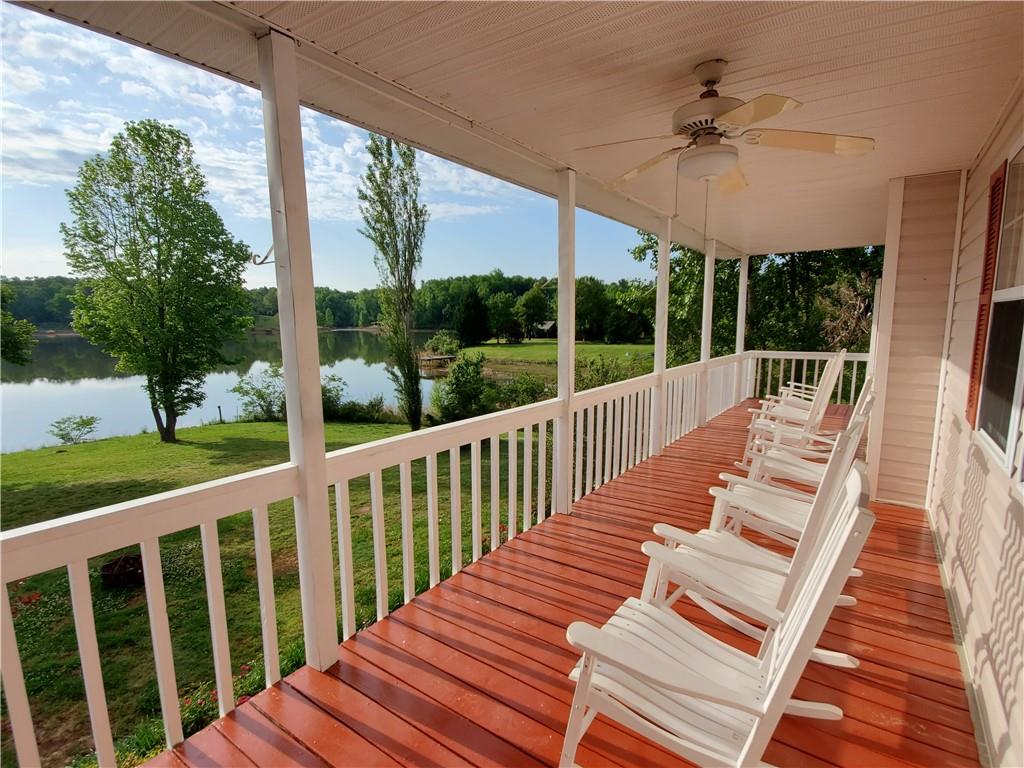333 Jumping Branch Road, Tamassee, SC 29686
MLS# 20183731
Tamassee, SC 29686
- 5Beds
- 3Full Baths
- N/AHalf Baths
- 2,500SqFt
- N/AYear Built
- 0.87Acres
- MLS# 20183731
- Residential
- Single Family
- Sold
- Approx Time on Market5 months, 21 days
- Area203-Oconee County,sc
- CountyOconee
- SubdivisionLake Cherokee
Overview
Enjoy sitting on the dock and watching the sunrise over the mountains and the sunset on the water. 5 Bedroom home with 3 baths, large family room with fireplace, keeping room off the kitchen with fireplace, new granite countertops, mostly new hardwoods, all hardwoods in home refinished to match new ones except baths which are tile, complete home water filtration system, hydraulic boat lift, 2 large docks, extra covered boat slip, double lot, two decks, level lot (just a really slight slope)many upgrades including owner added a sandy beach area for those who prefer the beach feel. Like a piece of Heaven yet close to shopping, hospitalseverything! This is a second home for ownerand she hates to sell it. You will love sitting on any of the decks/screened porch or on the dock viewing the mountains and enjoying the wonderful private fishing boat club . The National forest is across the street. Must see to appreciate. Just minutes to Clemson, Keowee and Jocassee. Great location - close to Keowee Market! Quiet a find. Priced to sell....You will love sitting on the front porch in the morning hearing the birds wake up ...sometimes you will see covered wagons going down the road, sometimes cyclists and sometimes walkers. It's so quiet you can hear the rain coming. Multi-level deck-great for parties! Owner is a licensed Real Estate Agent.
Sale Info
Listing Date: 01-19-2017
Sold Date: 07-11-2017
Aprox Days on Market:
5 month(s), 21 day(s)
Listing Sold:
6 Year(s), 9 month(s), 14 day(s) ago
Asking Price: $429,000
Selling Price: $399,500
Price Difference:
Reduced By $29,500
How Sold: $
Association Fees / Info
Hoa Fees: 500
Hoa: Yes
Hoa Mandatory: 1
Bathroom Info
Full Baths Main Level: 5
Fullbaths: 3
Bedroom Info
Num Bedrooms On Main Level: 5
Bedrooms: Five
Building Info
Style: Ranch
Basement: No/Not Applicable
Foundations: Crawl Space
Age Range: 31-50 Years
Roof: Architectural Shingles
Num Stories: One
Exterior Features
Exterior Features: Deck, Porch-Front, Porch-Screened, Satellite Dish, Some Storm Doors
Exterior Finish: Stone, Vinyl Siding
Financial
How Sold: Conventional
Sold Price: $399,500
Transfer Fee: Unknown
Original Price: $429,000
Garage / Parking
Garage Type: None
Garage Capacity Range: None
Interior Features
Floors: Ceramic Tile, Hardwood
Lot Info
Acres: 0.87
Acreage Range: .50 to .99
Marina Info
Misc
Other Rooms Info
Beds: 5
Property Info
Inside Subdivision: 1
Type Listing: Exclusive Right
Room Info
Sale / Lease Info
Sold Date: 2017-07-11T00:00:00
Ratio Close Price By List Price: $0.93
Sale Rent: For Sale
Sold Type: Co-Op Sale
Sqft Info
Sold Appr Above Grade Sqft: 2,519
Sold Approximate Sqft: 2,519
Sqft Range: 2500-2749
Sqft: 2,500
Tax Info
Tax Year: 2015
Tax Rate: 6%
City Taxes: 4336.55
Unit Info
Utilities / Hvac
Heating System: Electricity, Multizoned
Cool System: Central Forced
High Speed Internet: ,No,
Water Sewer: Septic Tank
Waterfront / Water
Lake: Cherokee
Lake Front: Yes
Water: Well - Private
Courtesy of Carolyn Pyfrom of Carol Pyfrom Realty



 MLS# 20238698
MLS# 20238698 








