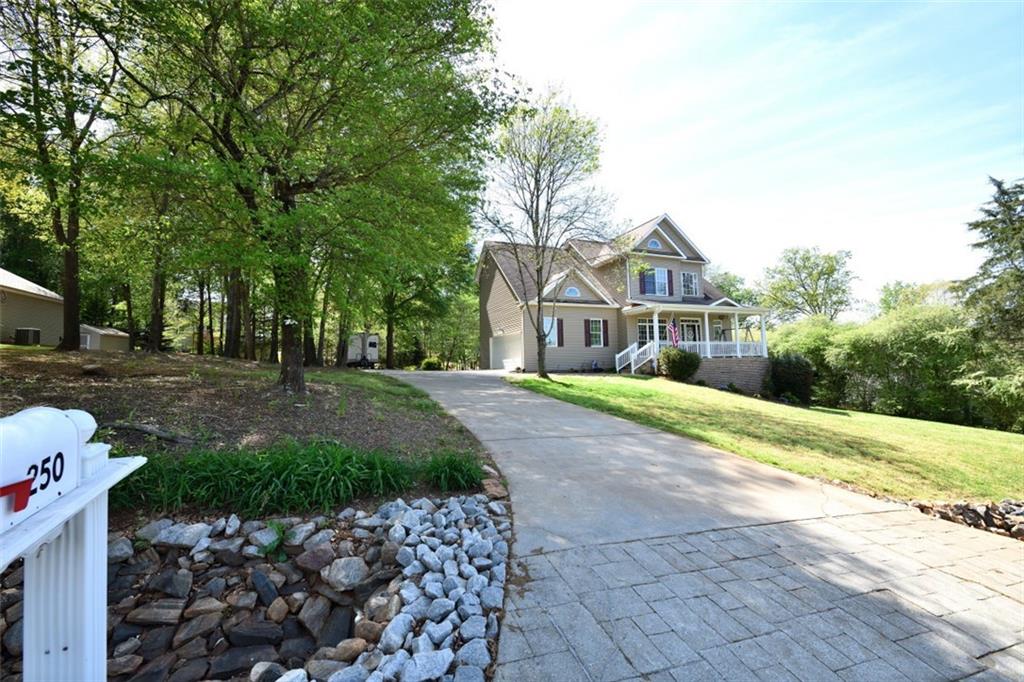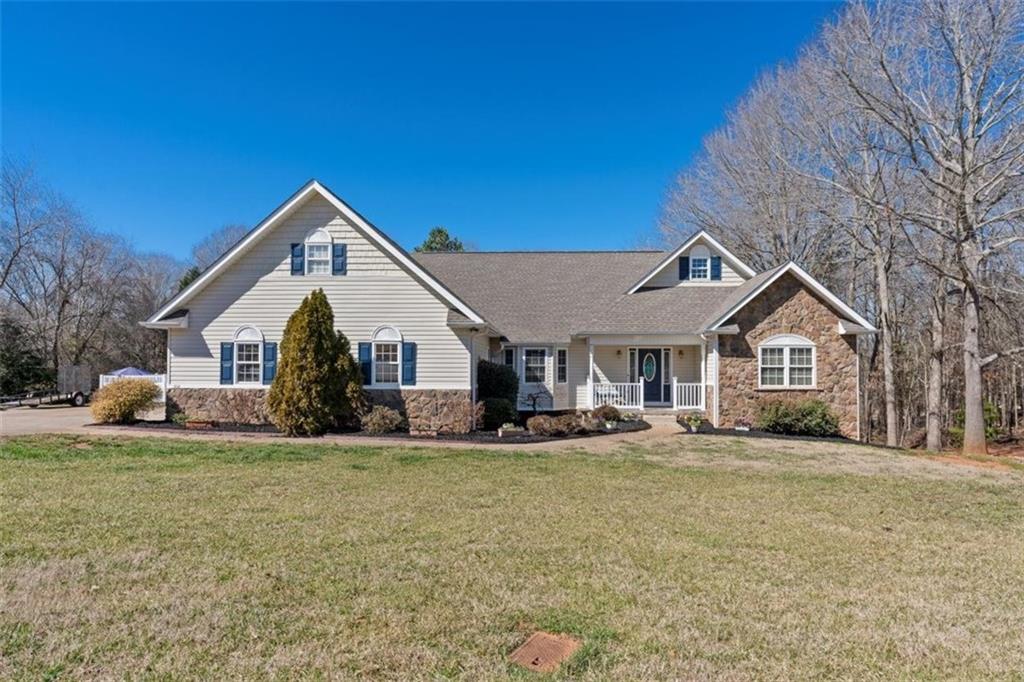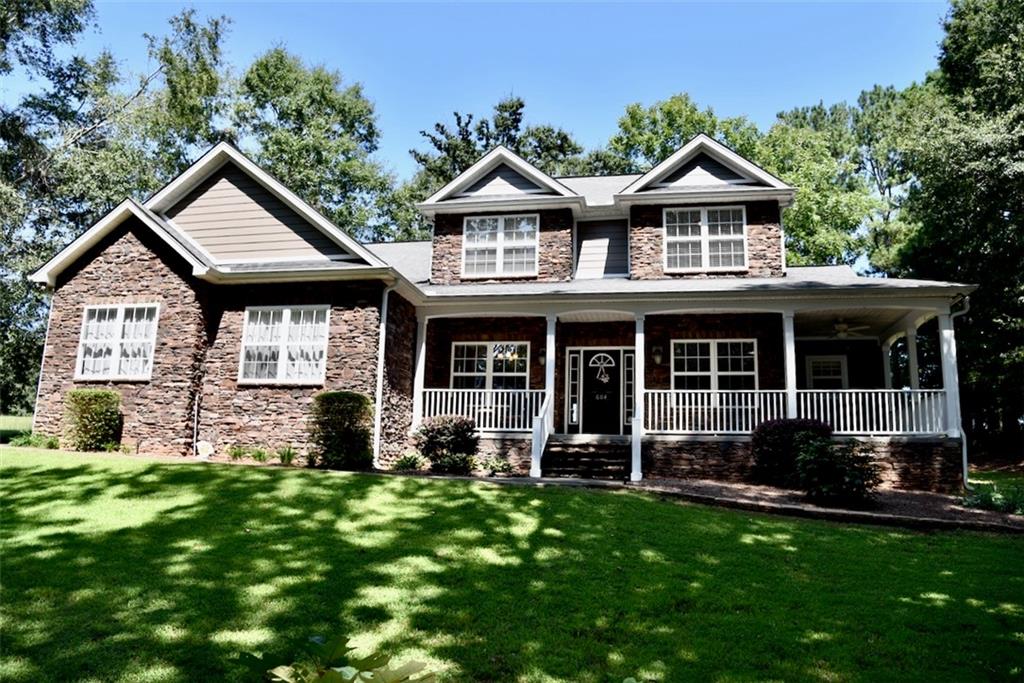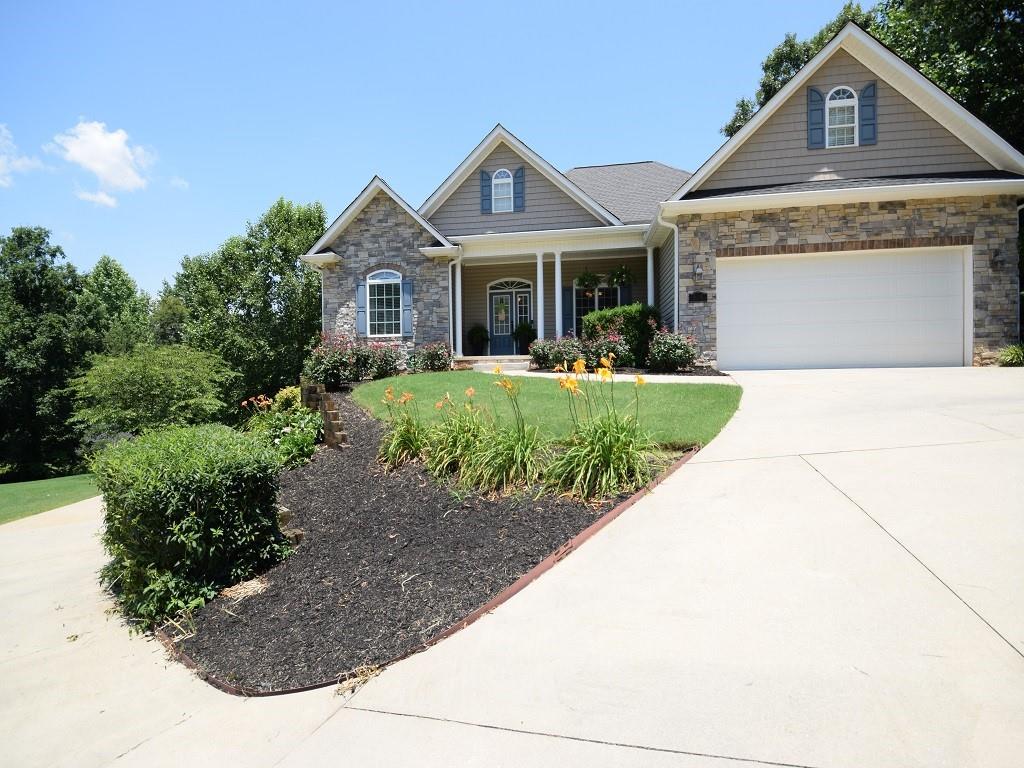3315 Gettysburg Drive, Seneca, SC 29672
MLS# 20222994
Seneca, SC 29672
- 4Beds
- 3Full Baths
- 1Half Baths
- 3,100SqFt
- 1994Year Built
- 0.68Acres
- MLS# 20222994
- Residential
- Single Family
- Sold
- Approx Time on Market3 months, 8 days
- Area208-Oconee County,sc
- CountyOconee
- SubdivisionBayshore
Overview
You will love how harmoniously this custom home blends with the natural surroundings. The large corner lot ensures privacy and features numerous terraced gardens that bloom throughout the year. Navigating it all is a breeze thanks to thoughtfully placed wood / composite steps, stepping stones, and the occasional place to sit to take it all in. Spring is especially joyous as over 100 daffodils bloom. Inside, the generous amount of windows fill the home with natural light. Even the staircase and upstairs bath are lit from above with skylights. The house is sited so the sun stops just at the edge of the windows during the summer but fills the room in the winter. The chef and entertainer will feel at home in the beautifully remodeled kitchen that features granite countertops, a extra large island with seating, a large walk in pantry, wall mounted microwave and oven, and spaciousness to have your guests keep you company as you cook. That morning coffee will taste even better while sitting at you kitchen table overlooking the flowers in the front yard. Bayshore subdivision is ideally located on the shores of Lake Hartwell within 15 minutes to Clemson University, 10 minutes to downtown Seneca, and 15 minutes to to scenic Highway 11. Medical facilities, grocery shopping, and restaurants are only minutes away. All the advantages of being on the water without the waterfront price! Bayshore offers a sandy beach with swim area, boat ramp, waterside park, and tennis courts. Boasting 4 Bedrooms , 3 Full Bathrooms, and one half bathroom and sitting on a large 0.68 corner lot. The lower level bedroom and bath give guests privacy and comfort. Don't hesitate to see this home so make your appointment today.
Sale Info
Listing Date: 01-12-2020
Sold Date: 04-21-2020
Aprox Days on Market:
3 month(s), 8 day(s)
Listing Sold:
3 Year(s), 11 month(s), 30 day(s) ago
Asking Price: $344,900
Selling Price: $344,900
Price Difference:
Same as list price
How Sold: $
Association Fees / Info
Hoa Fees: 150
Hoa Fee Includes: Common Utilities, Recreation Facility, Street Lights
Hoa: Yes
Community Amenities: Boat Ramp, Common Area, Pets Allowed, Playground, Tennis, Water Access
Bathroom Info
Halfbaths: 1
Num of Baths In Basement: 1
Fullbaths: 3
Bedroom Info
Bedrooms In Basement: 1
Bedrooms: Four
Building Info
Style: Traditional
Basement: Inside Entrance, Walkout, Workshop, Yes
Foundations: Basement
Age Range: 21-30 Years
Roof: Composition Shingles
Num Stories: One and a Half
Year Built: 1994
Exterior Features
Exterior Features: Deck, Driveway - Concrete, Insulated Windows, Landscape Lighting, Patio, Porch-Front, Porch-Screened, Wood Windows
Exterior Finish: Vinyl Siding
Financial
How Sold: Conventional
Sold Price: $344,900
Transfer Fee: No
Original Price: $344,900
Sellerpaidclosingcosts: NA
Price Per Acre: $50,720
Garage / Parking
Storage Space: Basement, Other - See Remarks, Outbuildings
Garage Type: None
Garage Capacity Range: None
Interior Features
Interior Features: 2-Story Foyer, Attic Fan, Blinds, Built-In Bookcases, Cathdrl/Raised Ceilings, Ceiling Fan, Ceilings-Smooth, Connection - Dishwasher, Connection - Washer, Countertops-Granite, Dryer Connection-Electric, Fireplace, Gas Logs, Laundry Room Sink, Sky Lights, Smoke Detector, Some 9' Ceilings, Walk-In Shower, Washer Connection
Appliances: Cooktop - Smooth, Dishwasher, Disposal, Microwave - Built in, Refrigerator, Wall Oven, Water Heater - Electric
Floors: Ceramic Tile, Hardwood, Slate
Lot Info
Lot: 10
Lot Description: Corner, Gentle Slope, Shade Trees
Acres: 0.68
Acreage Range: .50 to .99
Marina Info
Misc
Other Rooms Info
Beds: 4
Master Suite Features: Full Bath, Master on Second Level, Shower Only, Sitting Area
Property Info
Inside Subdivision: 1
Type Listing: Exclusive Right
Room Info
Specialty Rooms: Breakfast Area, Laundry Room, Living/Dining Combination, Workshop
Room Count: 11
Sale / Lease Info
Sold Date: 2020-04-21T00:00:00
Ratio Close Price By List Price: $1
Sale Rent: For Sale
Sold Type: Co-Op Sale
Sqft Info
Basement Unfinished Sq Ft: 181
Basement Finished Sq Ft: 921
Sold Appr Above Grade Sqft: 1,998
Sold Approximate Sqft: 3,100
Sqft Range: 3000-3249
Sqft: 3,100
Tax Info
Tax Year: 2018
County Taxes: 881.50
Tax Rate: 4%
Unit Info
Utilities / Hvac
Utilities On Site: Electric, Public Water, Septic
Electricity Co: Blue Ridge
Heating System: Central Electric, Electricity, Forced Air, More than One Unit, Multizoned
Electricity: Electric company/co-op
Cool System: Attic Fan, Central Electric, Central Forced, Multi-Zoned
High Speed Internet: Yes
Water Co: Seneca L&W
Water Sewer: Septic Tank
Waterfront / Water
Lake: Hartwell
Lake Front: Interior Lot
Water: Public Water
Courtesy of Butch Knightner of Century 21 Hometown Realtors

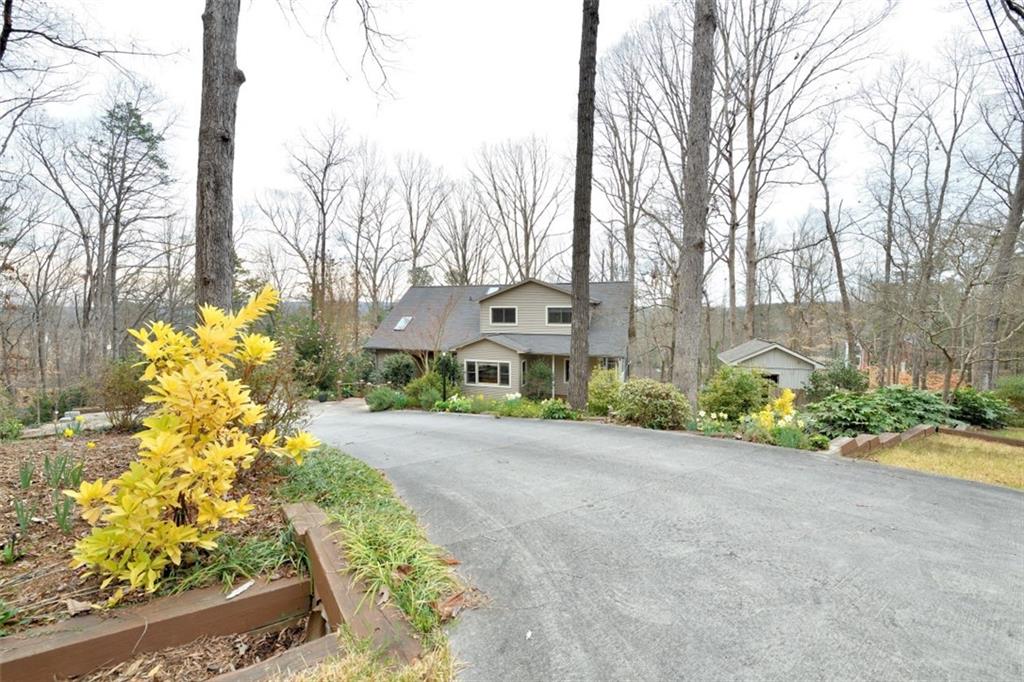
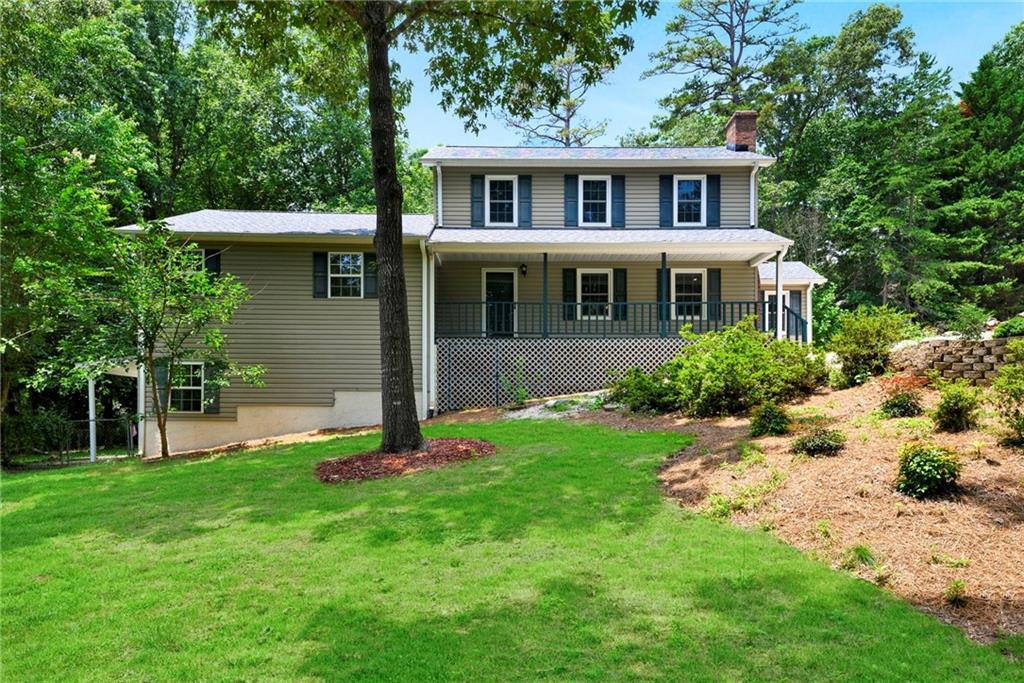
 MLS# 20263988
MLS# 20263988 