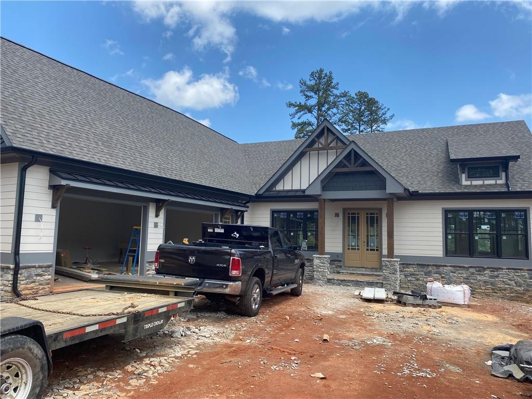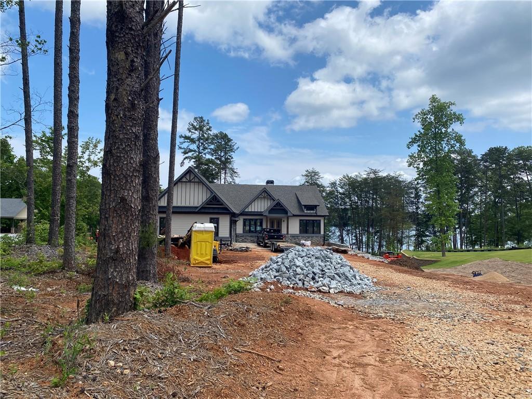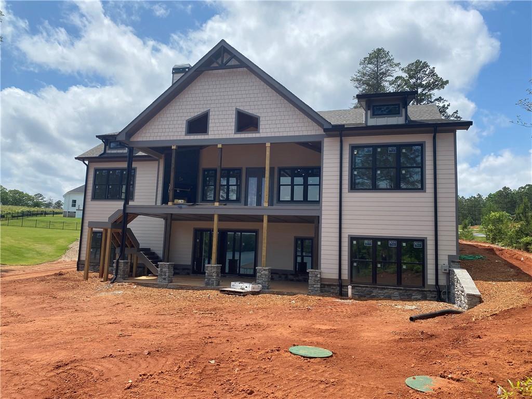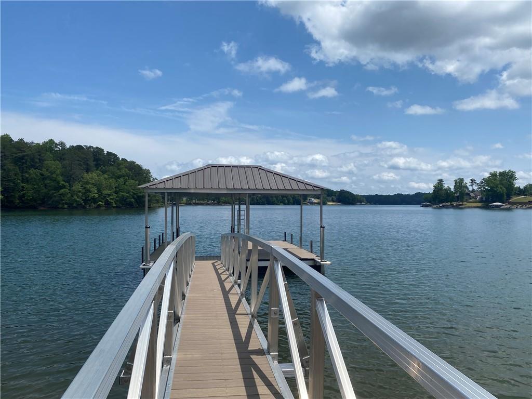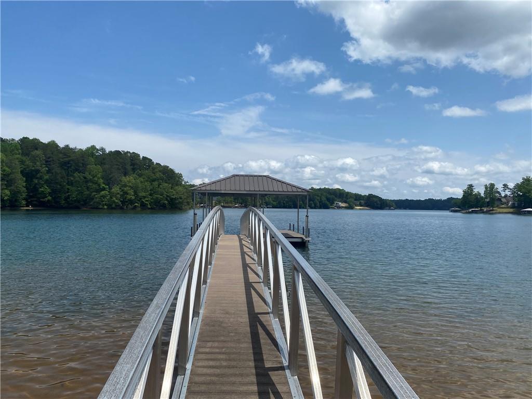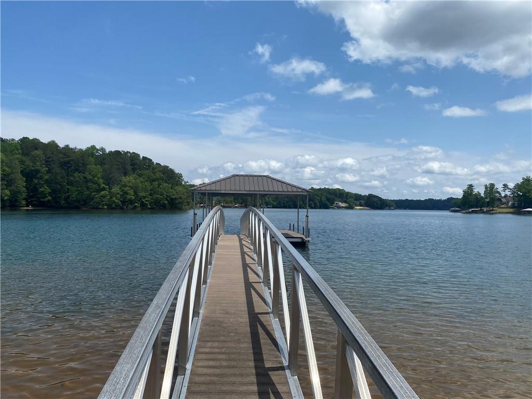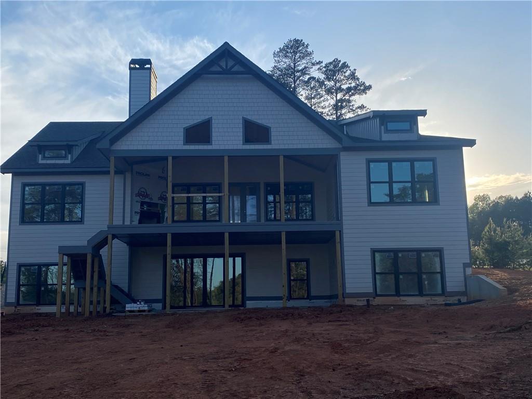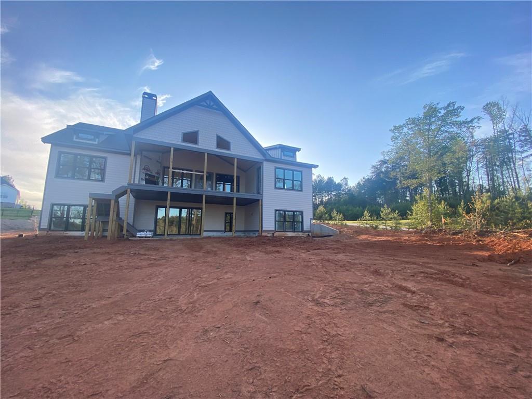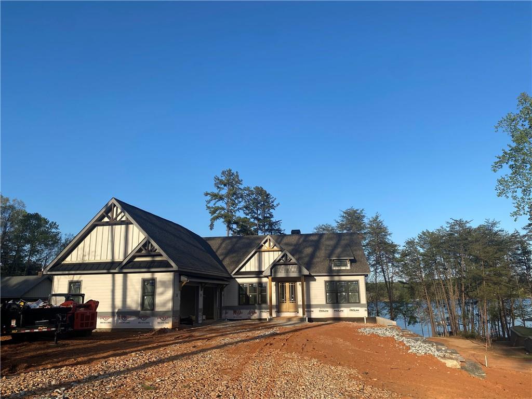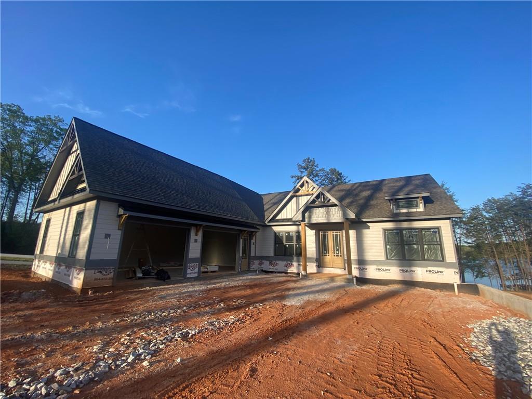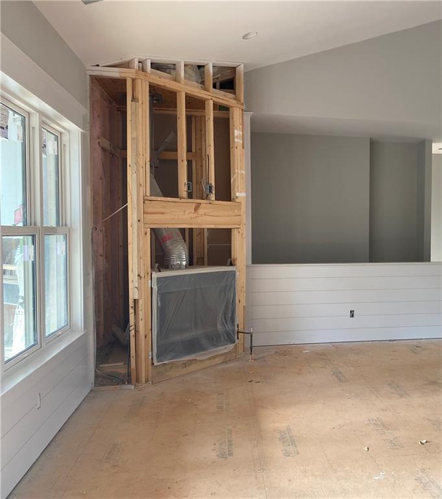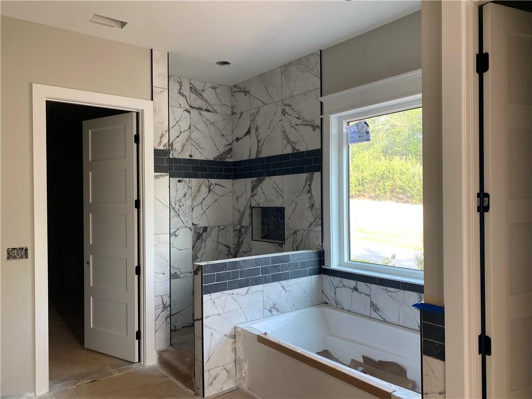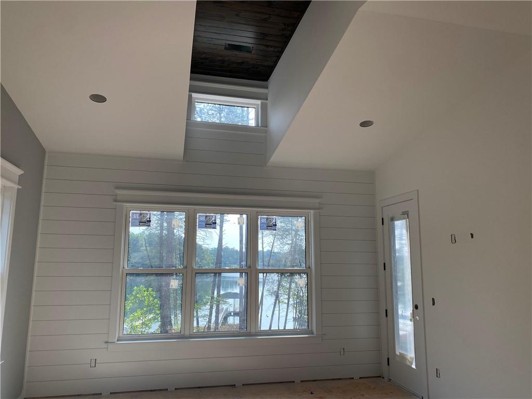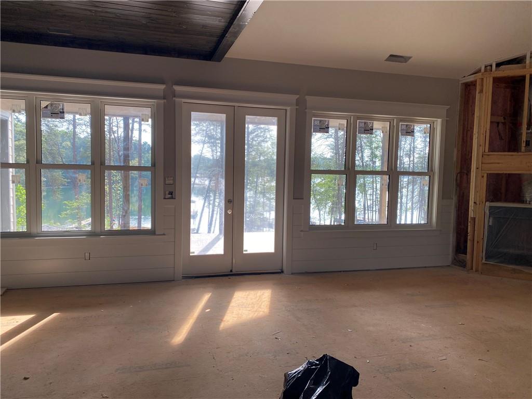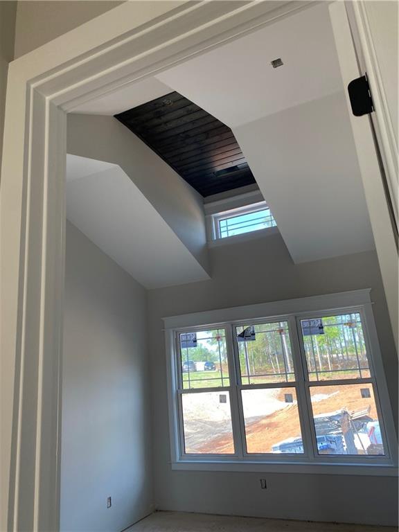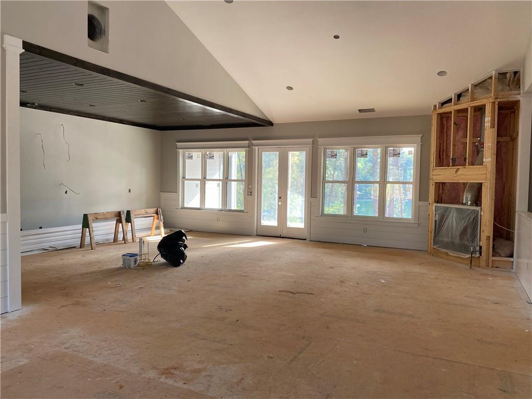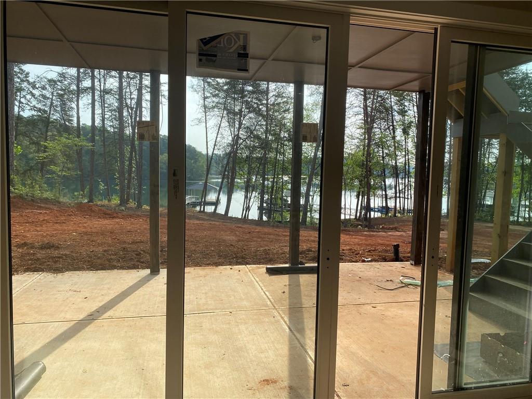327 McAlister Road, West Union, SC 29696
MLS# 20273583
West Union, SC 29696
- 5Beds
- 4Full Baths
- 1Half Baths
- 5,195SqFt
- 2024Year Built
- 1.36Acres
- MLS# 20273583
- Residential
- Single Family
- Active
- Approx Time on Market20 days
- Area205-Oconee County,sc
- CountyOconee
- SubdivisionPeninsula Pointe North
Overview
Lake Keowee on almost flat lot! Beautiful views and great dock. Welcome to your own oasis of a long and winding driveway on the most gentle sloped lot available. No tiring stairs, no hills to access the lake. The driveway can accomodate many cars for entertaining. The exterior is hardiplank, stone and wood beamed accent. The roof has metal accents over dormers, garage and front porch. Welcome inside to the front with a vaulted ceiling, stately corner stone fireplace with hearth, open kitchen plus three bedrooms, 2.5 baths, pantry and laundry all on main level. The open seating kitchen has room for many at the oversized island. A real wood planked board stained ceiling in the kitchen gives it an extra warmth and luxury. There are also several stained board ceiling accents in the bedrooms. A butlers styled walk thru pantry adjacent the kitchen will encompas the fridge, ice maker and a second kitchen sink. Appliances will include high end refrigerator, wall oven microwave combo and ice maker. Viking gas range and dishwasher. A full covered back porch includes an 87 inch cabinet and Napolean grill and outdoor fireplace. Enjoy the outdoor fire while grilling, looking down the lake and/or watch the big games on the TV entertainment area. You can control the inside temperature of your house while away as all three zoned thermostats are wifi compatable. The master bedroom, bathroom and spacious walk in closet have their own HVAC zone and sound resistant insulation in walls for more privacy. Blown Icynene insulation in ceilings. Behind the kitchen down a hall is the master suite with beautiful lake front views! A spacious luxury bath and walk in closet, master closet is also spacious and has a convenient walk thru (with door) to laundry room. Wood inays accent the master bedroom with dormer window and private access to back covered deck. A split bedroom plan allows for all bedrooms to be private. There is a powder room and second bathroom on the other side of the main level with two bedrooms and another large bathroom. with tiled shower and flooring. A lot of tiling in bathrooms with quality stone and durability. The lower level has a second kitchen with island and spacious living room, two oversized bedrooms (one an en suite), two full baths, a theatre/music/bunk room and laundry room. A third garage is located on the lower level that would accomodate a mother in law suite or family member as the driveway up front winds down to the lower level garage with utility sink. This lower garage is very deep and the utility sink is located deep inside the garage where there could be extra storage for boat toys, etc plus another storage room is located behind the garage.. The outside back yard is large enough to install a pool lakeside. Perfectly situated on the lot this home is private . A space on the lower level patio has wiring to accomodate a hot tub and located totally private from any neighbors. Too many features to describe. Come make it yours while it's being finished. Finish date is projected in June. All colors and floor plans available. More pictures coming as house progresses.
Association Fees / Info
Hoa Fee Includes: Recreation Facility
Hoa: Yes
Community Amenities: Boat Ramp, Pets Allowed
Hoa Mandatory: 1
Bathroom Info
Halfbaths: 1
Num of Baths In Basement: 2
Full Baths Main Level: 2
Fullbaths: 4
Bedroom Info
Bedrooms In Basement: 3
Num Bedrooms On Main Level: 3
Bedrooms: Five
Building Info
Style: Craftsman
Basement: Ceiling - Some 9' +
Builder: Yonah
Foundations: Basement
Age Range: Under Construction
Roof: Architectural Shingles
Num Stories: Two
Year Built: 2024
Exterior Features
Exterior Features: Driveway - Concrete
Exterior Finish: Masonite Siding, Stone
Financial
Transfer Fee: Unknown
Original Price: $2,495,000
Price Per Acre: $18,345
Garage / Parking
Garage Capacity: 3
Garage Type: Attached Garage
Garage Capacity Range: Three
Interior Features
Interior Features: Ceiling Fan, Ceilings-Smooth, Countertops-Granite, Dryer Connection-Electric, Electric Garage Door, Fireplace, Jack and Jill Bath, Walk-In Closet, Washer Connection
Appliances: Ice Machine, Microwave - Built in, Range/Oven-Electric, Refrigerator, Wall Oven, Water Heater - Electric
Lot Info
Lot: 19
Acres: 1.36
Acreage Range: 1-3.99
Marina Info
Misc
Other Rooms Info
Beds: 5
Property Info
Inside Subdivision: 1
Type Listing: Exclusive Right
Room Info
Specialty Rooms: Laundry Room, Living/Dining Combination
Sale / Lease Info
Sale Rent: For Sale
Sqft Info
Basement Unfinished Sq Ft: 577
Basement Finished Sq Ft: 2309
Sqft Range: 5000-5499
Sqft: 5,195
Tax Info
Unit Info
Utilities / Hvac
Utilities On Site: Electric, Propane Gas, Public Water, Septic
Heating System: Heat Pump, More than One Unit, Multizoned
Electricity: Electric company/co-op
Cool System: Heat Pump, More Than One Type
High Speed Internet: ,No,
Water Sewer: Septic Tank
Waterfront / Water
Lake: Keowee
Lake Front: Yes
Water: Public Water
Courtesy of Delane Graham of Re/max Realty Prof Lake Keowee

