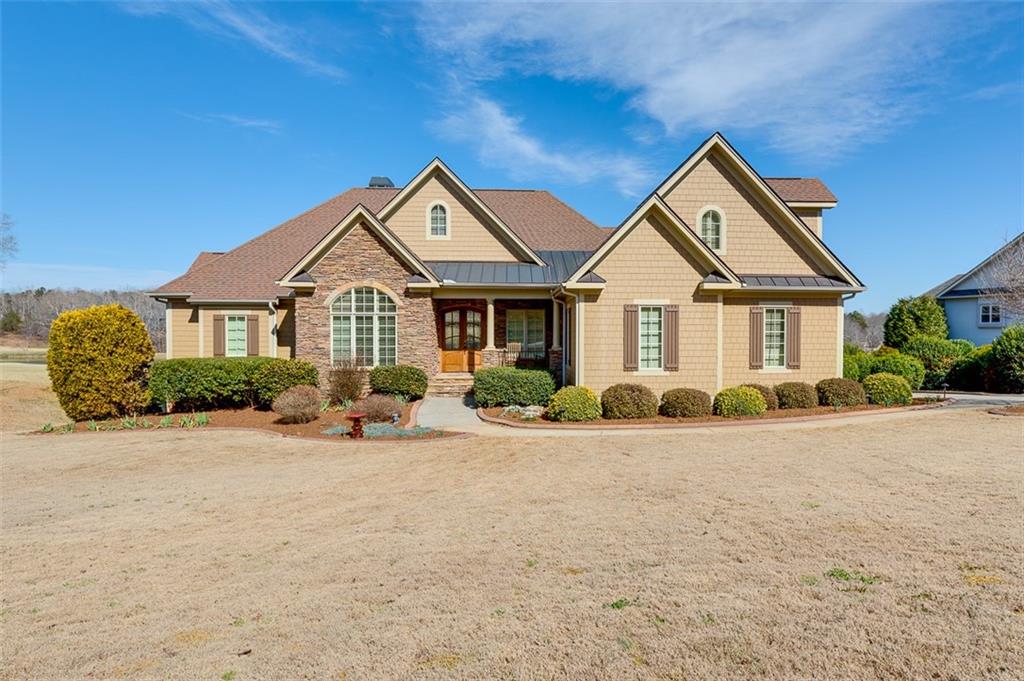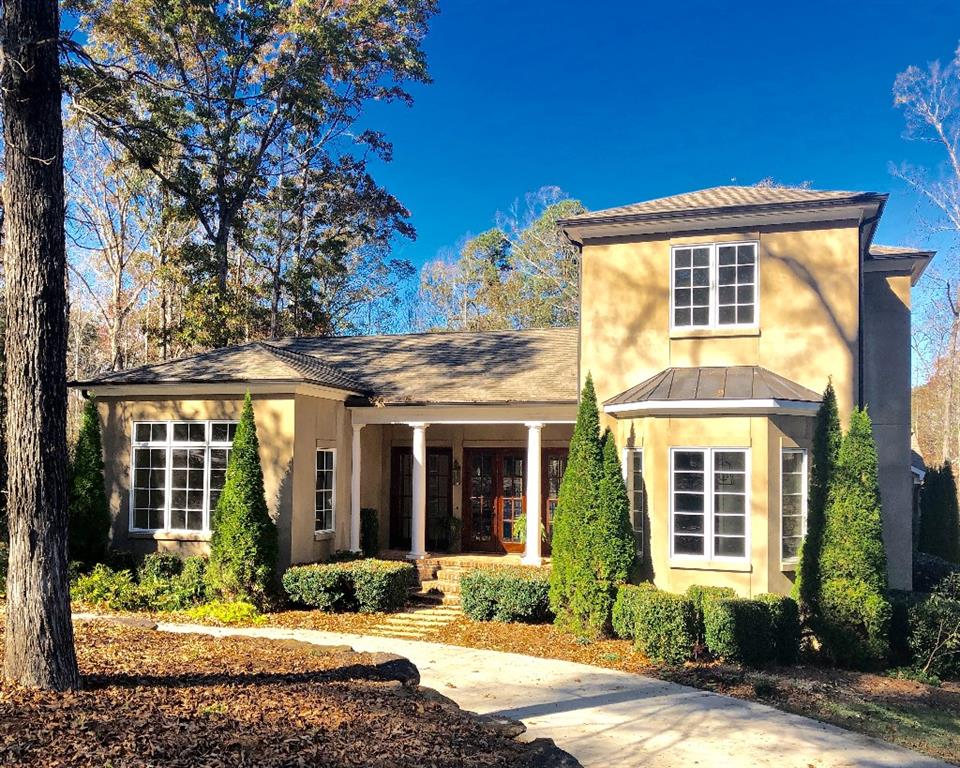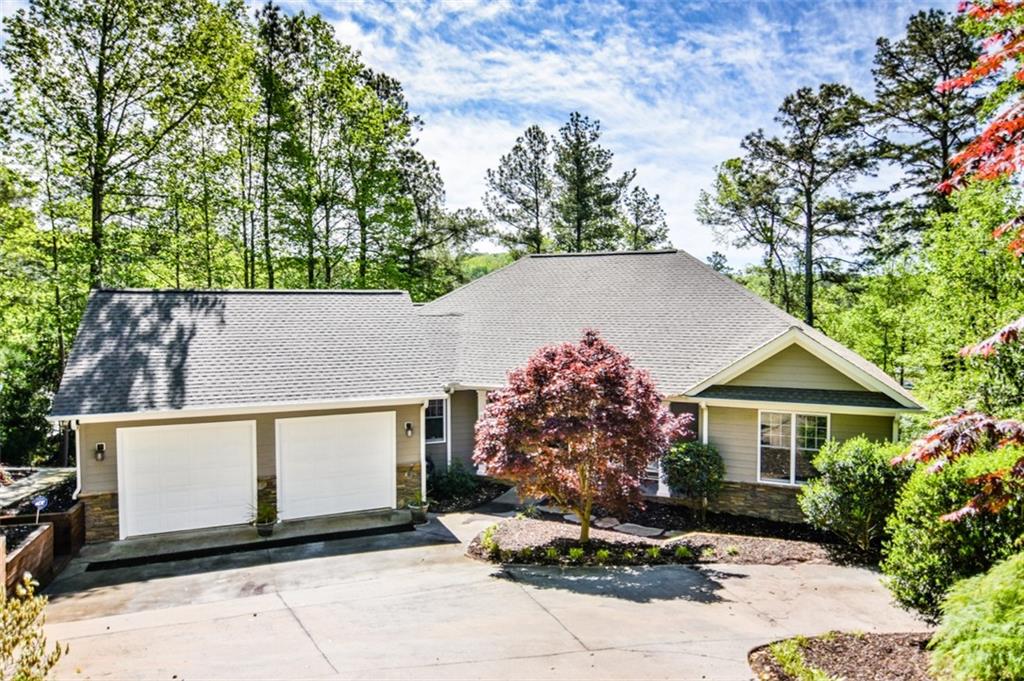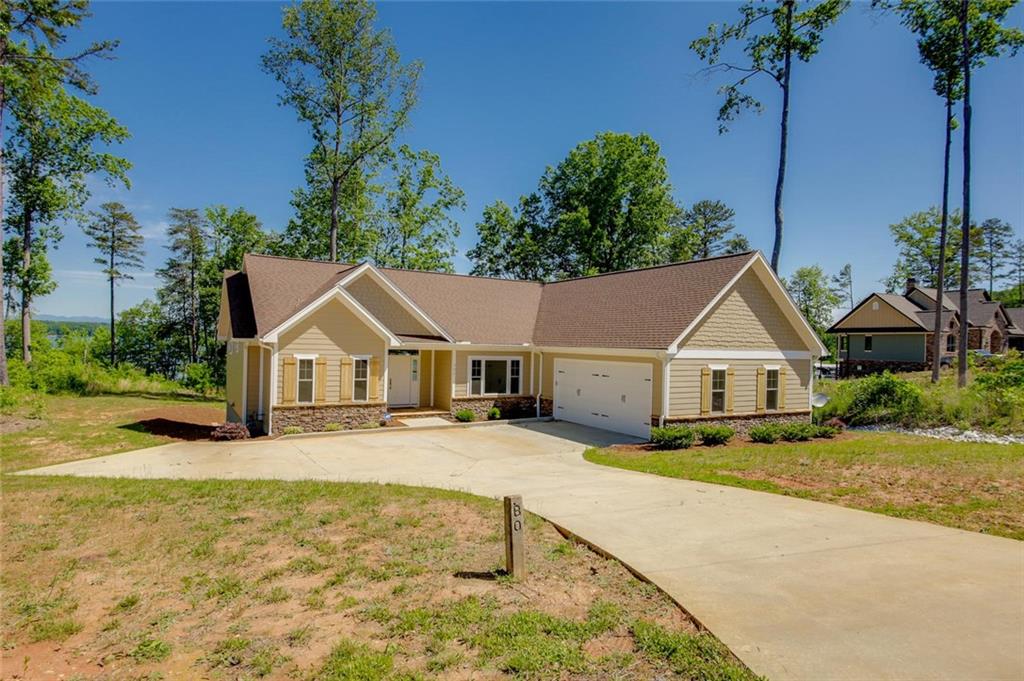326 Summit Drive, Seneca, SC 29672
MLS# 20253224
Seneca, SC 29672
- 4Beds
- 4Full Baths
- N/AHalf Baths
- 3,686SqFt
- 2001Year Built
- 0.78Acres
- MLS# 20253224
- Residential
- Single Family
- Sold
- Approx Time on Market1 month, 18 days
- Area205-Oconee County,sc
- CountyOconee
- SubdivisionThe Summit
Overview
Very well maintained home with deeded boat slip, lake/mountain views, 4 car garage capacity, and workshop in highly desirable location. The 3 bedrooms on the main level and 2, 2 car garages, provide great storage and are rarely seen at this price point. The main level is open and a split-bedroom floor plan so the guest bedrooms and owner's suite enjoy good privacy. There's an office/den and formal dining room on the main level as well. You'll love the large laundry room as it provides great additional space for additional pantry or general storage. The owners have loved the views they get year round from the deck, screened porch and owner's suite--and really love the expanded views when the leaves are down. The lower level is great guest space or live-in parent/family with a small kitchenette, breakfast area, living room, lakeside bedroom and full bath. There is also an additional finished flex room that can be used as a bedroom, hobby/craft, fitness etc. space to meet whatever best suits your needs. In addition to the garages and mechanical/shop space, there is also another large storage area accessed from the exterior of the home below the master...this is a perfect spot for yard tools or lake toys (also provides easy access to master bath plumbing from below). The Summit is an extremely desirable community due to the close proximity to grocery stores, Seneca, Clemson and Greenville. In addition to the deeded boat slip, The Summit provides a pool, kayak launch, tennis/pickle ball court, playground area, clubhouse and basketball court. Fiber internet is a the street and can be run to the home if buyer prefers. New Roof 2020.
Sale Info
Listing Date: 07-21-2022
Sold Date: 09-09-2022
Aprox Days on Market:
1 month(s), 18 day(s)
Listing Sold:
1 Year(s), 7 month(s), 18 day(s) ago
Asking Price: $724,999
Selling Price: $740,000
Price Difference:
Increase $15,001
How Sold: $
Association Fees / Info
Hoa Fees: 1200.00
Hoa Fee Includes: Pool, Recreation Facility, Street Lights
Hoa: Yes
Community Amenities: Clubhouse, Common Area, Dock, Pets Allowed, Playground, Pool, Storage, Tennis, Water Access
Hoa Mandatory: 1
Bathroom Info
Num of Baths In Basement: 1
Full Baths Main Level: 3
Fullbaths: 4
Bedroom Info
Bedrooms In Basement: 1
Num Bedrooms On Main Level: 3
Bedrooms: Four
Building Info
Style: Craftsman, Ranch
Basement: Ceilings - Suspended, Cooled, Daylight, Full, Garage, Heated, Inside Entrance, Partially Finished, Walkout, Workshop, Yes
Foundations: Basement
Age Range: 21-30 Years
Roof: Architectural Shingles
Num Stories: One
Year Built: 2001
Exterior Features
Exterior Features: Deck, Driveway - Concrete, Patio, Porch-Front, Porch-Screened, Underground Irrigation
Exterior Finish: Cement Planks, Stone Veneer
Financial
How Sold: VA
Gas Co: Fort Hill
Sold Price: $740,000
Transfer Fee: No
Transfer Fee Amount: 0.000
Original Price: $724,999
Price Per Acre: $92,948
Garage / Parking
Storage Space: Basement, Floored Attic, Garage, Other - See Remarks, RV Storage
Garage Capacity: 4
Garage Type: Attached Garage
Garage Capacity Range: Four or More
Interior Features
Interior Features: Attic Stairs-Disappearing, Blinds, Built-In Bookcases, Cable TV Available, Ceiling Fan, Ceilings-Blown, Countertops-Solid Surface, Dryer Connection-Electric, Dryer Connection-Gas, Fireplace, Gas Logs, Jack and Jill Bath, Jetted Tub, Laundry Room Sink, Sky Lights, Smoke Detector, Tray Ceilings, Walk-In Closet, Walk-In Shower, Wet Bar
Appliances: Cooktop - Smooth, Dishwasher, Dryer, Microwave - Built in, Other - See Remarks, Refrigerator, Wall Oven, Washer, Water Heater - Gas
Floors: Carpet, Hardwood, Vinyl
Lot Info
Lot: 59
Lot Description: Trees - Hardwood, Trees - Mixed, Gentle Slope, Mountain View, Shade Trees, Sidewalks, Underground Utilities, Water View
Acres: 0.78
Acreage Range: .50 to .99
Marina Info
Dock Features: Light Pole, Power, Water
Misc
Other Rooms Info
Beds: 4
Master Suite Features: Full Bath, Master on Main Level, Shower - Separate, Tub - Jetted, Tub - Separate, Walk-In Closet
Property Info
Conditional Date: 2022-07-23T00:00:00
Inside Subdivision: 1
Type Listing: Exclusive Right
Room Info
Specialty Rooms: Breakfast Area, Formal Dining Room, Formal Living Room, Laundry Room, Office/Study, Recreation Room, Workshop
Room Count: 11
Sale / Lease Info
Sold Date: 2022-09-09T00:00:00
Ratio Close Price By List Price: $1.02
Sale Rent: For Sale
Sold Type: Co-Op Sale
Sqft Info
Basement Unfinished Sq Ft: 1500+/-
Basement Finished Sq Ft: 1093
Sold Appr Above Grade Sqft: 2,824
Sold Approximate Sqft: 4,106
Sqft Range: 3500-3749
Sqft: 3,686
Tax Info
Tax Year: 2021
County Taxes: 1657.00
Tax Rate: 4%
Unit Info
Utilities / Hvac
Utilities On Site: Cable, Electric, Natural Gas, Public Water, Septic, Underground Utilities
Electricity Co: Duke Energ
Heating System: Central Gas, Natural Gas
Electricity: Electric company/co-op
Cool System: Central Electric, Heat Pump
Cable Co: Vyve
High Speed Internet: Yes
Water Co: Seneca L&W
Water Sewer: Septic Tank
Waterfront / Water
Lake: Keowee
Lake Front: Interior Lot
Lake Features: Boat Slip, Deeded Slip
Water: Public Water
Courtesy of Gregory Coutu of Allen Tate - Lake Keowee Water

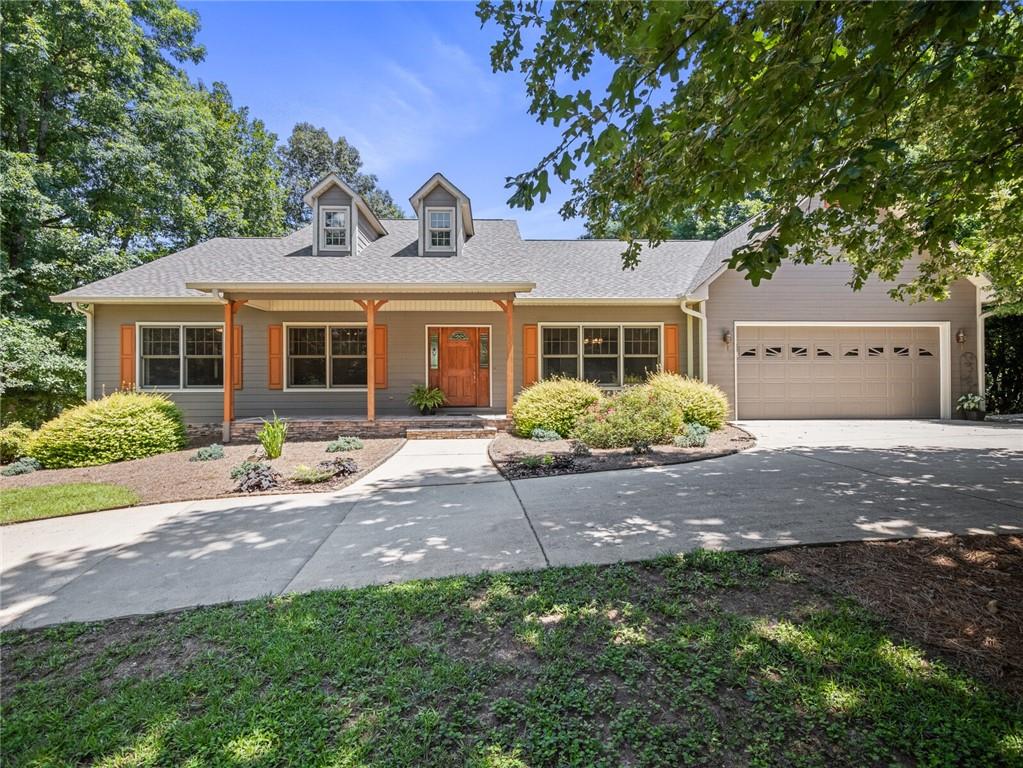
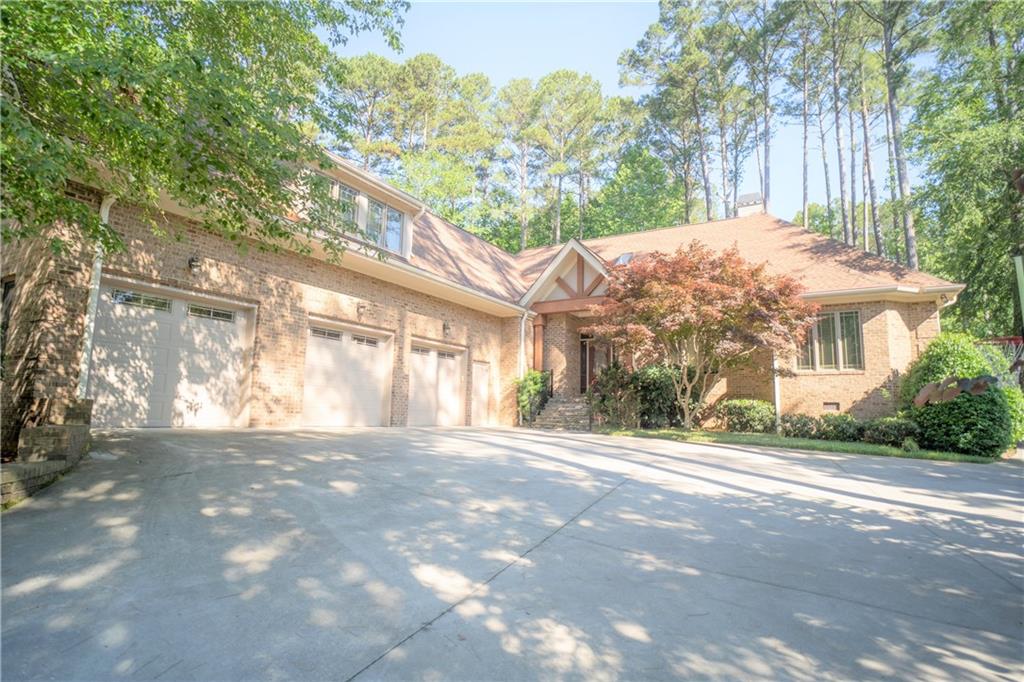
 MLS# 20251734
MLS# 20251734 