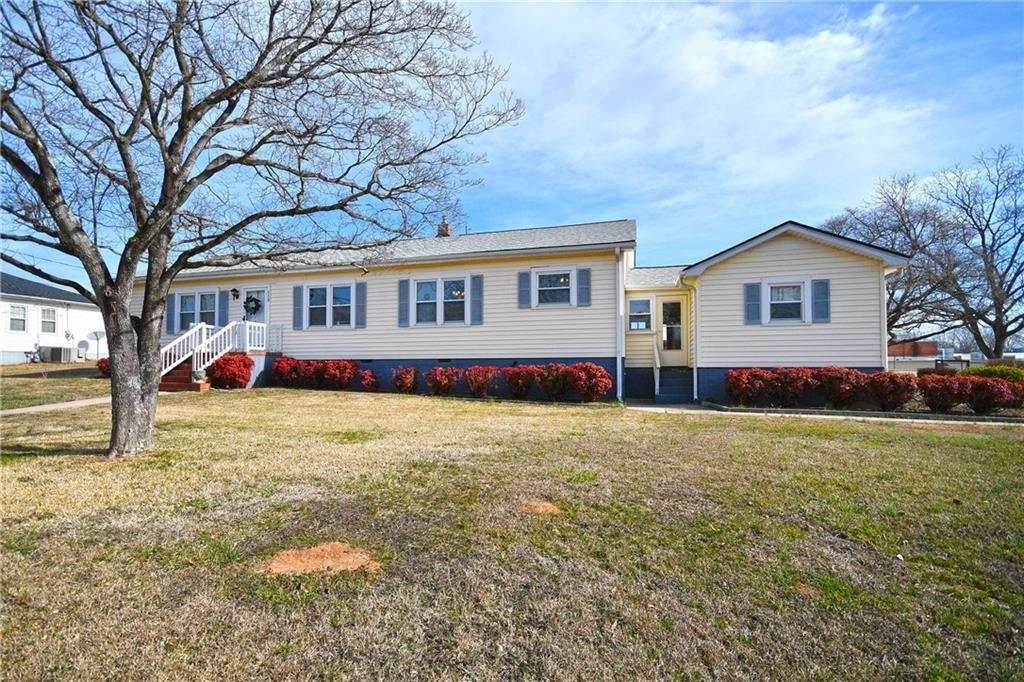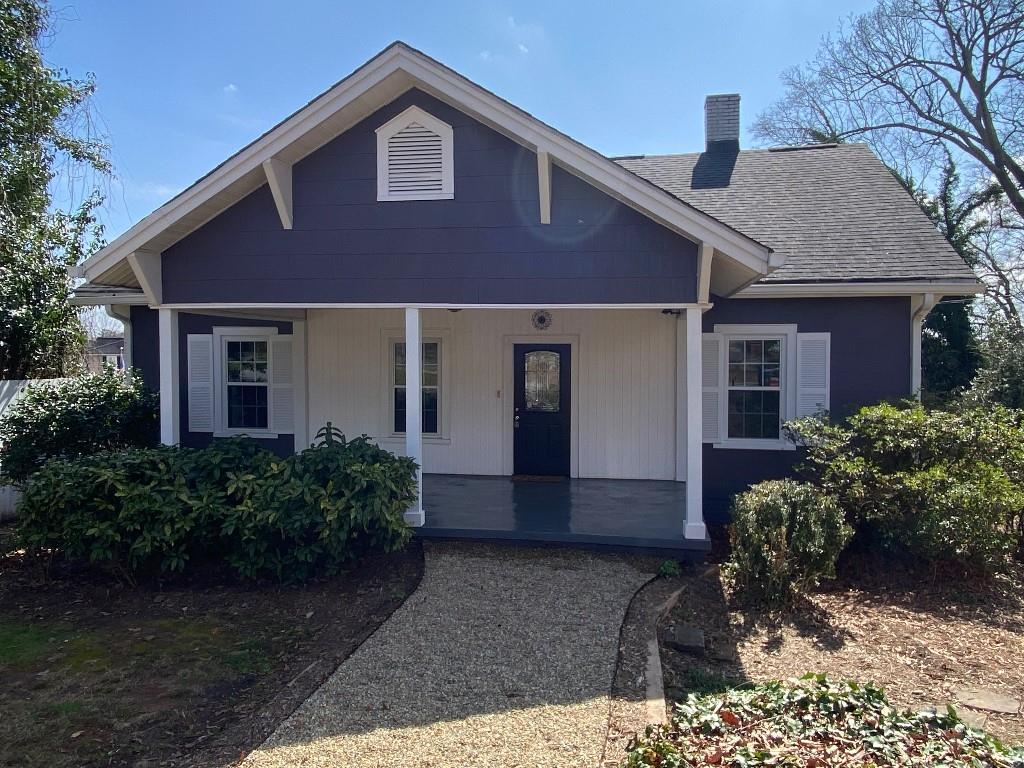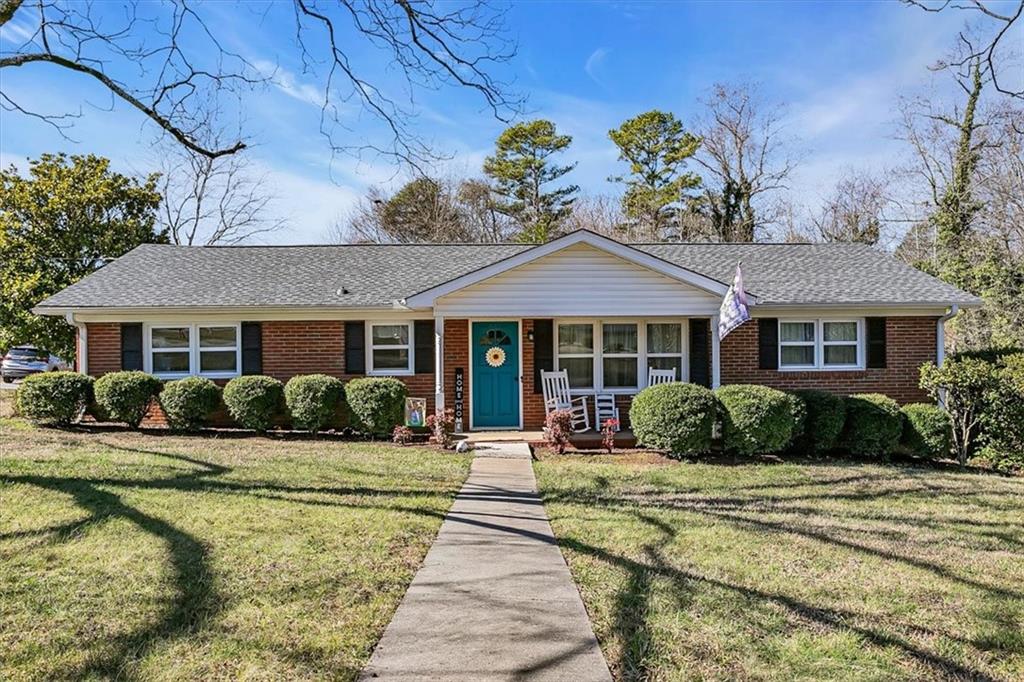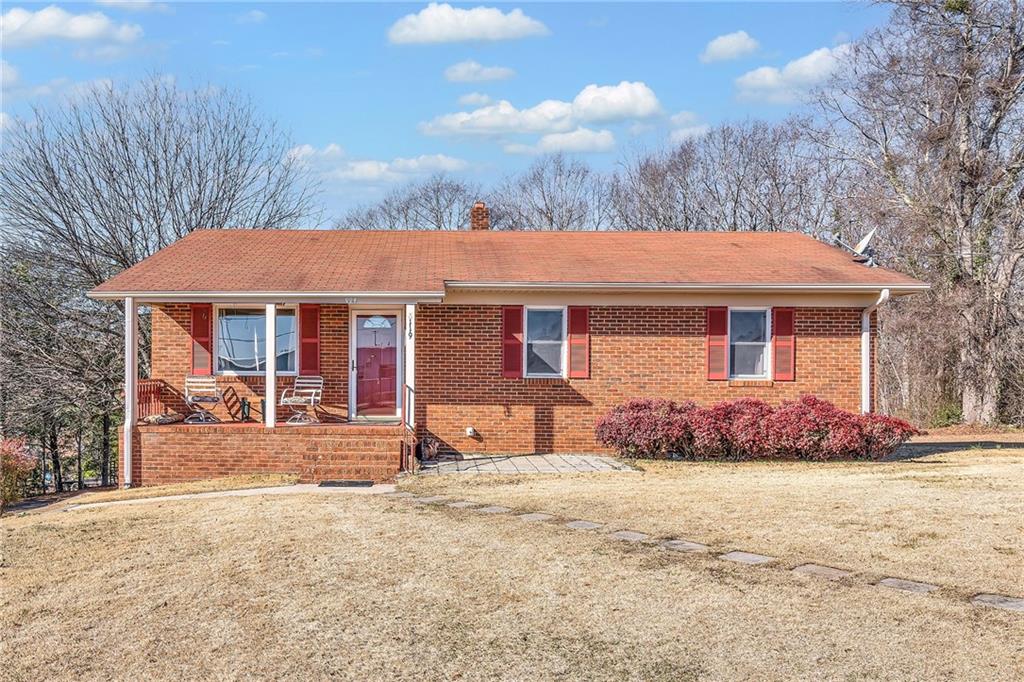326 Jamestown Road, Easley, SC 29642
MLS# 20271805
Easley, SC 29642
- 3Beds
- 1Full Baths
- 1Half Baths
- 1,250SqFt
- N/AYear Built
- 0.00Acres
- MLS# 20271805
- Residential
- Single Family
- Sold
- Approx Time on Market1 month, 13 days
- Area304-Pickens County,sc
- CountyPickens
- SubdivisionWhispering Pine
Overview
Nestled in a tranquil neighborhood with NO HOA, this charming abode welcomes you with a freshly painted facade that hints at the care andattention given to its interior. Step inside to discover a well-appointed home, boasting three cozy bedrooms and one and a half well-maintainedbathrooms, offering comfort and convenience for any lifestyle. Upon entering, you're immediately greeted by an inviting, sunken living roomthat sets the stage for relaxation and social gatherings. The laminate flooring throughout offers a modern touch and promises easy maintenance, while the master bedroom conveniently situated on the main level ensures accessibility and privacy. The heart of the home is illuminated byample natural light streaming through the newly installed double patio doors, which beautifully frame your view of the serene outdoors. Thisthoughtful upgrade not only enhances the home's aesthetic but provides a seamless transition to the patiothe perfect backdrop forentertaining or soaking in the peaceful surroundings. All appliances, thoughtfully chosen for their reliability and aesthetic appeal, convey withthe property, ensuring a move-in-ready experience for the new homeowners. The very spacious layout of the home ensures that there's room togrow and space to create countless memories. Step outside to your own private outdoor haven, complete with a utility shed for additionalstorage solutions, and a FENCED-IN yard that promises privacy and a secure space for playful afternoons and leisurely evenings under thestars. While the home currently does not feature a garage or additional parking spaces, creativity and vision can transform this area to yourliking, perhaps with the addition of a charming garden or an outdoor seating area. Located in a well-established community that prides itself onits quiet streets and neighborly charm, this property is more than just a houseit's a home waiting to be filled with new life and laughter.Envision your days here, where the backyard offers a sanctuary of its own and the location places you in the heart of friendly congeniality. Thisdelightful home invites you to imagine your future within its walls, weaving your own story amidst its warm and welcoming atmosphere. If thisresidence speaks to you, don't hesitate to act. Schedule a viewing and see firsthand the potential and promise that this home offers.
Sale Info
Listing Date: 02-28-2024
Sold Date: 04-11-2024
Aprox Days on Market:
1 month(s), 13 day(s)
Listing Sold:
26 day(s) ago
Asking Price: $224,900
Selling Price: $232,000
Price Difference:
Increase $7,100
How Sold: $
Association Fees / Info
Hoa Fee Includes: Not Applicable
Hoa: No
Bathroom Info
Halfbaths: 1
Full Baths Main Level: 1
Fullbaths: 1
Bedroom Info
Num Bedrooms On Main Level: 3
Bedrooms: Three
Building Info
Style: Ranch
Basement: No/Not Applicable
Foundations: Crawl Space
Age Range: 31-50 Years
Roof: Architectural Shingles
Num Stories: One
Exterior Features
Exterior Features: Fenced Yard, Patio, Tilt-Out Windows, Vinyl Windows
Exterior Finish: Vinyl Siding
Financial
How Sold: USDA
Sold Price: $232,000
Transfer Fee: No
Original Price: $224,900
Sellerpaidclosingcosts: 11000
Garage / Parking
Storage Space: Outbuildings
Garage Type: None
Garage Capacity Range: None
Interior Features
Interior Features: Attic Stairs-Disappearing, Blinds, Countertops-Laminate
Appliances: Dishwasher, Dryer, Microwave - Built in, Range/Oven-Electric, Refrigerator, Washer, Water Heater - Electric
Floors: Carpet, Ceramic Tile, Laminate
Lot Info
Lot Description: Gentle Slope, Level
Acres: 0.00
Acreage Range: .25 to .49
Marina Info
Misc
Other Rooms Info
Beds: 3
Master Suite Features: Half Bath, Master on Main Level
Property Info
Conditional Date: 2024-03-04T00:00:00
Inside Subdivision: 1
Type Listing: Exclusive Right
Room Info
Sale / Lease Info
Sold Date: 2024-04-11T00:00:00
Ratio Close Price By List Price: $1.03
Sale Rent: For Sale
Sold Type: Co-Op Sale
Sqft Info
Sold Approximate Sqft: 1,309
Sqft Range: 1250-1499
Sqft: 1,250
Tax Info
Tax Year: 2023
County Taxes: 1,981
Tax Rate: 6%
Unit Info
Utilities / Hvac
Heating System: Central Electric
Electricity: Combination, Electric company/co-op
Cool System: Central Electric
High Speed Internet: ,No,
Water Sewer: Public Sewer
Waterfront / Water
Lake Front: No
Water: Public Water
Courtesy of Ashley Davis of Brand Name Real Estate Upstate

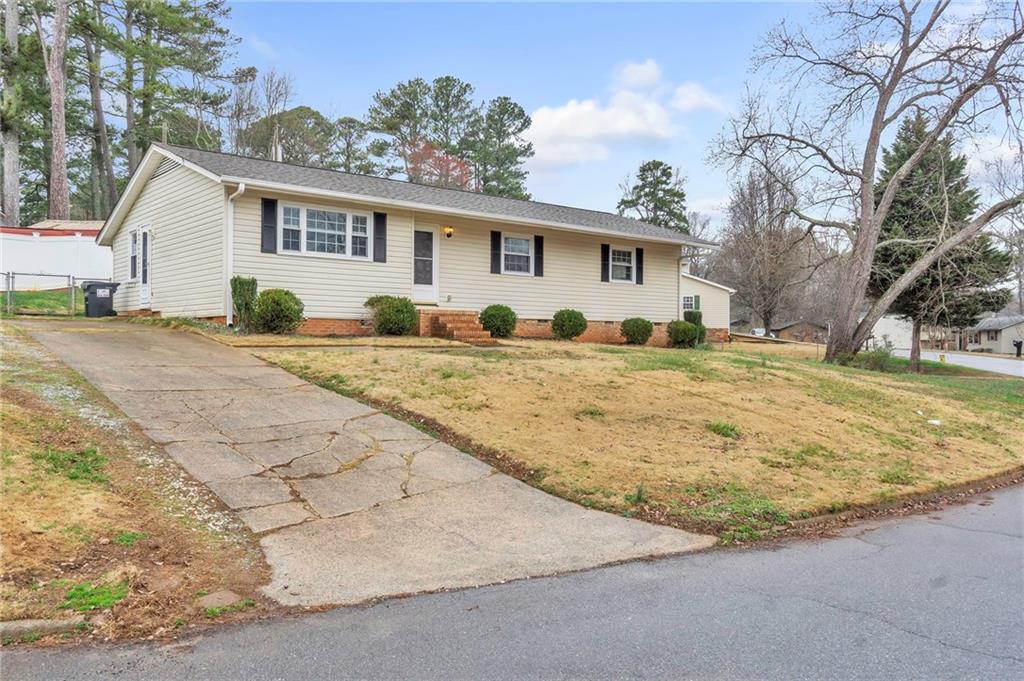
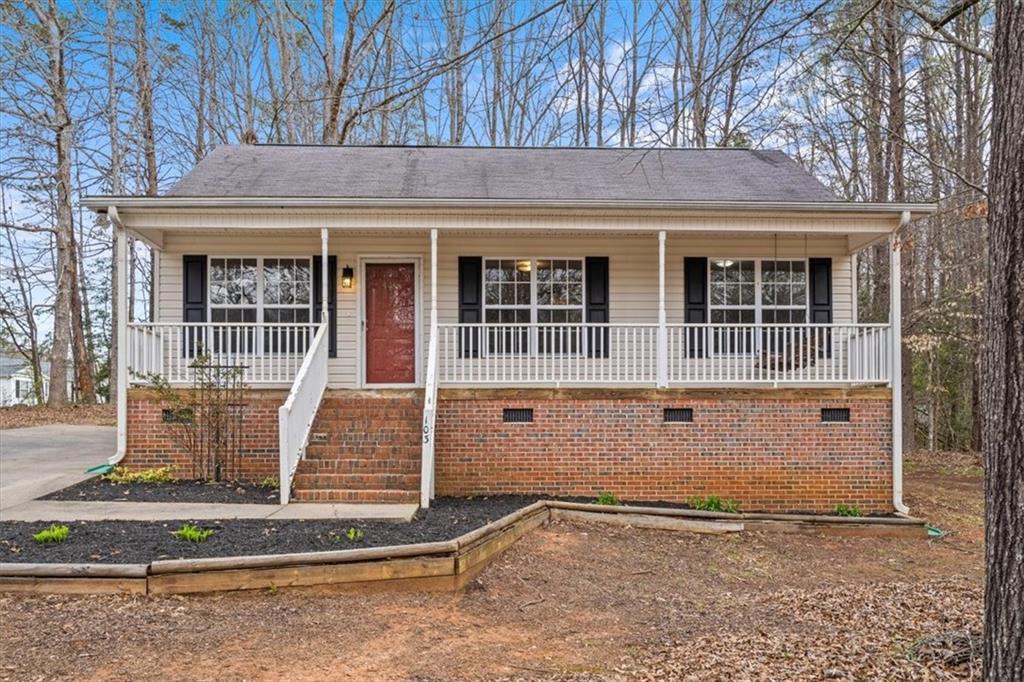
 MLS# 20272961
MLS# 20272961 