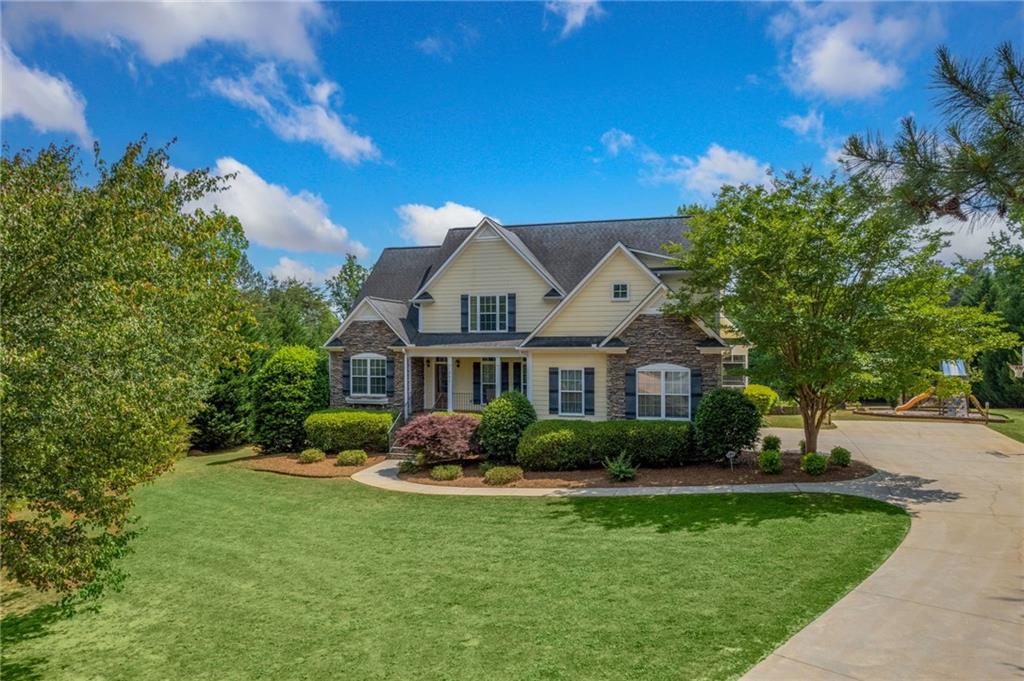326 Edens Ridge Drive, Six Mile, SC 29682
MLS# 20251055
Six Mile, SC 29682
- 5Beds
- 4Full Baths
- 1Half Baths
- 4,000SqFt
- 2007Year Built
- 1.58Acres
- MLS# 20251055
- Residential
- Single Family
- Sold
- Approx Time on Market1 month, 22 days
- Area304-Pickens County,sc
- CountyPickens
- SubdivisionEdens Ridge
Overview
Welcome to Edens Ridge, a lovely small subdivision in Six Mile. Location is in close Proximity to Duke Energy, Clemson University, Pickens County state park, several boat landings, the popular Lighthouse restaurant/outdoor tiki bar and multiple golf courses. Six Mile is a quaint community located in the Foothills of S.C. This location offers many outdoor activities for nature lovers from hiking/biking trails, waterfalls, lakes/rivers for fun and fishing along with many others activities. This home is a solid built home perfect for anyone that enjoys entertaining. Home is constructed of Hardi Plank and rock giving it southern charm from the curb appeal. Upon entry of the home you will be delighted to find a large open living space that encompasses vaulted ceilings and a beautiful rock fireplace. The master bedroom is on the main floor with large closet space and garden tub with jets for soaking after a long day. The open floor plan combines living room and kitchen. The kitchen offers a pantry and laundry room with build in cabinets. The wooden staircase leads you to an area of 3 bedrooms, 2 bathrooms and a small sitting area. The basement has been finished for extra living space including a bedroom with a full-bath, cinema room, weight room with rubber flooring, a sizable storage area with surround sound and work table. The main floor outdoor living area provides a screened in porch for relaxing and large deck with canopy, ideal space for grilling. There is a fenced in in-ground pool for those hot summer days with a diving board and a water slide. Almost 2 acres of green space includes a play structure, in ground basketball goal, greenhouse, raised beds for gardening and a coop for chickens or rabbits. Home is on a cul-de-sac with a long driveway offering privacy galore especially with the large privacy pines on the sides and back of the property. Six Mile is an active community for those who enjoy running and walking. Ponderosa Park- playground, PLUS Six Mile Receration sports league which has baseball, softball, football and cheer just around the corner. Walk or bike to Six Mile elementary school only 1.5 miles or take a stroll to the local post office 1.3 miles. Edens Ridge is a wonderful neighborhood especially if you enjoy holiday decorations! Come take a look and make this your new home.
Sale Info
Listing Date: 05-21-2022
Sold Date: 07-14-2022
Aprox Days on Market:
1 month(s), 22 day(s)
Listing Sold:
1 Year(s), 9 month(s), 16 day(s) ago
Asking Price: $599,999
Selling Price: $580,000
Price Difference:
Reduced By $19,999
How Sold: $
Association Fees / Info
Hoa Fees: $150 yr
Hoa: Yes
Hoa Mandatory: 1
Bathroom Info
Halfbaths: 1
Num of Baths In Basement: 1
Full Baths Main Level: 1
Fullbaths: 4
Bedroom Info
Bedrooms In Basement: 1
Num Bedrooms On Main Level: 1
Bedrooms: Five
Building Info
Style: Craftsman
Basement: Finished, Heated, Inside Entrance, Partially Finished, Workshop
Foundations: Basement
Age Range: 11-20 Years
Roof: Composition Shingles
Num Stories: Three or more
Year Built: 2007
Exterior Features
Exterior Features: Driveway - Concrete, Pool-In Ground, Porch-Screened, Vinyl Windows
Exterior Finish: Cement Planks, Stone
Financial
How Sold: Conventional
Sold Price: $580,000
Transfer Fee: Unknown
Original Price: $599,999
Price Per Acre: $37,974
Garage / Parking
Storage Space: Floored Attic, Garage
Garage Capacity: 2
Garage Type: Attached Garage
Garage Capacity Range: Two
Interior Features
Interior Features: Alarm System-Owned, Cathdrl/Raised Ceilings, Countertops-Granite, Fireplace-Gas Connection, French Doors, Garden Tub, Gas Logs, Jack and Jill Bath, Jetted Tub, Surround Sound Wiring
Appliances: Cooktop - Gas, Dishwasher, Disposal, Microwave - Countertop, Range/Oven-Electric, Refrigerator, Water Heater - Gas
Floors: Carpet, Ceramic Tile, Hardwood, Luxury Vinyl Plank
Lot Info
Lot Description: Cul-de-sac
Acres: 1.58
Acreage Range: 1-3.99
Marina Info
Misc
Other Rooms Info
Beds: 5
Master Suite Features: Double Sink, Full Bath, Master on Main Level, Shower - Separate, Tub - Jetted, Walk-In Closet
Property Info
Conditional Date: 2022-05-26T00:00:00
Inside Subdivision: 1
Type Listing: Exclusive Right
Room Info
Specialty Rooms: Bonus Room, Breakfast Area, Exercise Room, Formal Dining Room, Greenhouse, Laundry Room, Living/Dining Combination, Media Room
Sale / Lease Info
Sold Date: 2022-07-14T00:00:00
Ratio Close Price By List Price: $0.97
Sale Rent: For Sale
Sold Type: Other
Sqft Info
Sold Appr Above Grade Sqft: 2,967
Sold Approximate Sqft: 4,528
Sqft Range: 4000-4499
Sqft: 4,000
Tax Info
Tax Year: 2021
County Taxes: 1,619.60
Unit Info
Utilities / Hvac
Heating System: Central Electric
Cool System: Central Electric
High Speed Internet: ,No,
Water Sewer: Septic Tank
Waterfront / Water
Lake Front: No
Water: Public Water
Courtesy of Tonya Earnhardt of Re/max Results - Clemson












