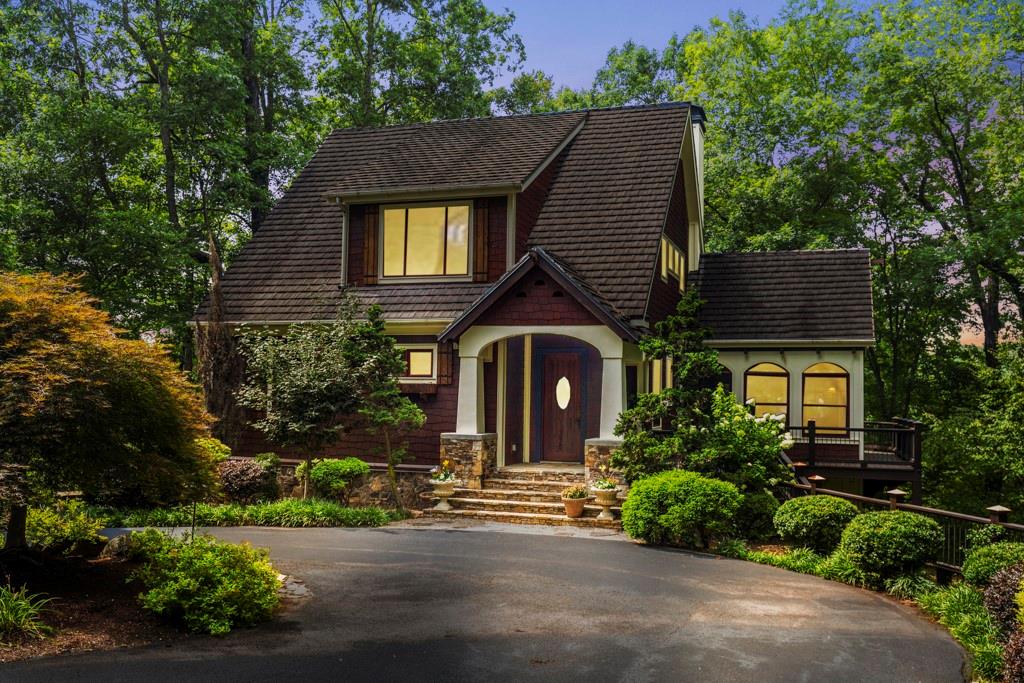323 North Shores Drive, Westminster, SC 29693
MLS# 20274097
Westminster, SC 29693
- 3Beds
- 3Full Baths
- N/AHalf Baths
- 2,500SqFt
- 1990Year Built
- 0.98Acres
- MLS# 20274097
- Residential
- Single Family
- Active
- Approx Time on Market12 days
- Area206-Oconee County,sc
- CountyOconee
- SubdivisionNorth Shore
Overview
BY APPOINTMENT ONLY:Experience unparalleled luxury with this custom-built home boasting a premium panoramic view of the expansive deep waters, featuring an impressive 150 feet of frontage along the main channel. Nestled near barrel #92 of Tugaloo, with sweeping vistas extending across to Georgia, this 0.98-acre property offers unrivaled privacy, with no neighboring docks in eyesight -all at an unbelievable price of only 1.2 Million. Thoughtfully designed to embrace its stunning lakeside setting, the exterior showcases genuine natural stonea rarity, especially adorning the entire front facadeand luxurious western cedar siding. The entrance, adorned with the same natural stone, sets a tone of exclusivity.Inside, the attention to detail continues with mostly Andersen clad windows and doors, a testament to quality craftsmanship. Revel in water views from virtually every vantage point, while solid wood interior doors add a touch of elegance.Boasting a desirable layout with three bedrooms on the main level, this home maximizes comfort and convenience. The primary bath has been meticulously renovated, offering a lavish retreat. Step outside onto the 21-foot deck from the primary bedroom or enjoy the 24-foot main deck adjacent to the screened porchperfect for alfresco entertaining.Recent upgrades include newer kitchen appliances and a roof replacement in 2019, ensuring modern convenience and peace of mind. The lower level features a versatile 475-square-foot heated area with a propane fireplace, ideal for various activities.A spacious three-car tandem garage with insulated 9-foot wide doors provides ample space for vehicles and storage, with a designated area for a workshop or additional storage. Plus, a 220-volt line is ready for a car charger, offering added convenience.Located just 8.5 miles from Westminster, offering essential amenities, and within easy reach of Seneca for diverse shopping options, this property strikes the perfect balance between seclusion and accessibility.With its prime position on the main channel, you'll relish in watching, fishermen, water skiers, and pleasure boats right from the comfort of homea true waterfront paradise awaiting your arrival.
Association Fees / Info
Hoa: No
Bathroom Info
Full Baths Main Level: 3
Fullbaths: 3
Bedroom Info
Num Bedrooms On Main Level: 3
Bedrooms: Three
Building Info
Style: Ranch
Basement: Ceiling - Some 9' +, Ceilings - Suspended, Daylight, Garage, Heated, Inside Entrance, Workshop
Foundations: Basement
Age Range: 31-50 Years
Roof: Architectural Shingles
Num Stories: One
Year Built: 1990
Exterior Features
Exterior Features: Bay Window, Deck, Driveway - Concrete, Porch-Screened
Exterior Finish: Stone, Wood
Financial
Transfer Fee: No
Original Price: $1,200,000
Price Per Acre: $12,244
Garage / Parking
Storage Space: Basement, Garage
Garage Capacity: 3
Garage Type: Attached Garage
Garage Capacity Range: Three
Interior Features
Interior Features: Ceiling Fan, Central Vacuum, Connection - Washer, Countertops-Granite, Dryer Connection-Electric, Electric Garage Door, Fireplace, Gas Logs, Sky Lights, Smoke Detector, Some 9' Ceilings, Tray Ceilings, Walk-In Closet, Walk-In Shower, Washer Connection
Appliances: Dishwasher, Microwave - Built in, Range/Oven-Electric, Refrigerator, Water Heater - Electric
Floors: Hardwood, Tile
Lot Info
Lot: 11
Lot Description: Cul-de-sac, Trees - Hardwood, Trees - Mixed, Waterfront, Shade Trees, Underground Utilities, Water Access, Water View
Acres: 0.98
Acreage Range: .50 to .99
Marina Info
Misc
Other Rooms Info
Beds: 3
Master Suite Features: Double Sink, Full Bath, Master on Main Level, Shower Only, Walk-In Closet
Property Info
Inside Subdivision: 1
Type Listing: Exclusive Right
Room Info
Specialty Rooms: Breakfast Area, Formal Dining Room, Laundry Room, Recreation Room, Workshop
Room Count: 10
Sale / Lease Info
Sale Rent: For Sale
Sqft Info
Sqft Range: 2500-2749
Sqft: 2,500
Tax Info
Unit Info
Utilities / Hvac
Utilities On Site: Septic
Electricity Co: BLUE RIDGE
Heating System: Heat Pump, Propane Gas
Cool System: Heat Pump
High Speed Internet: ,No,
Water Co: WESTMINSTER
Water Sewer: Septic Tank
Waterfront / Water
Water Frontage Ft: 150
Lake: Hartwell
Lake Front: Yes
Lake Features: Dock in Place with Lift, Dock-In-Place, Zone - Green
Water: Public Water
Courtesy of Hurley Team of Lake Homes Realty, Llc

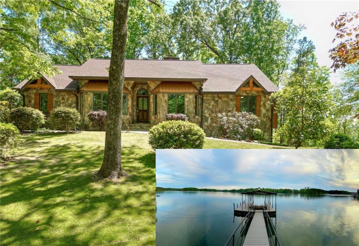
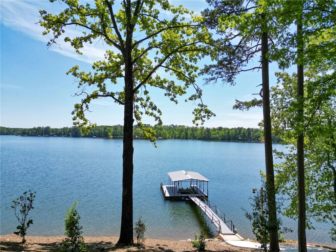
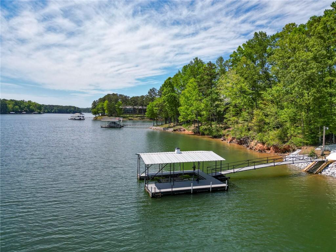
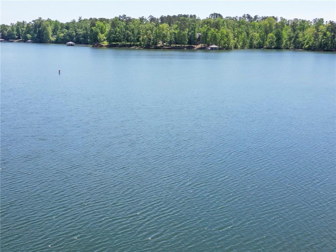
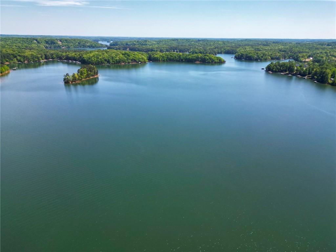
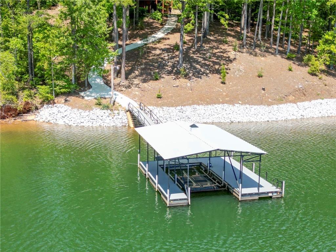
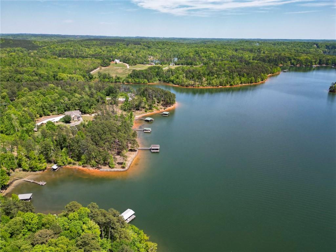
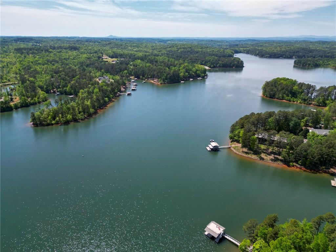
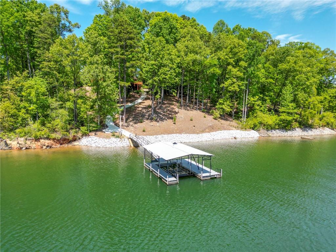
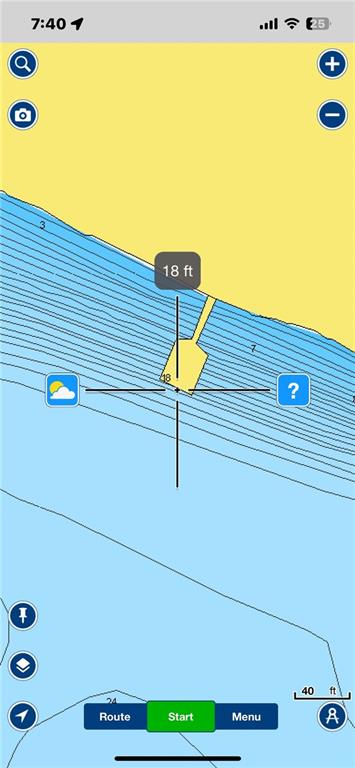
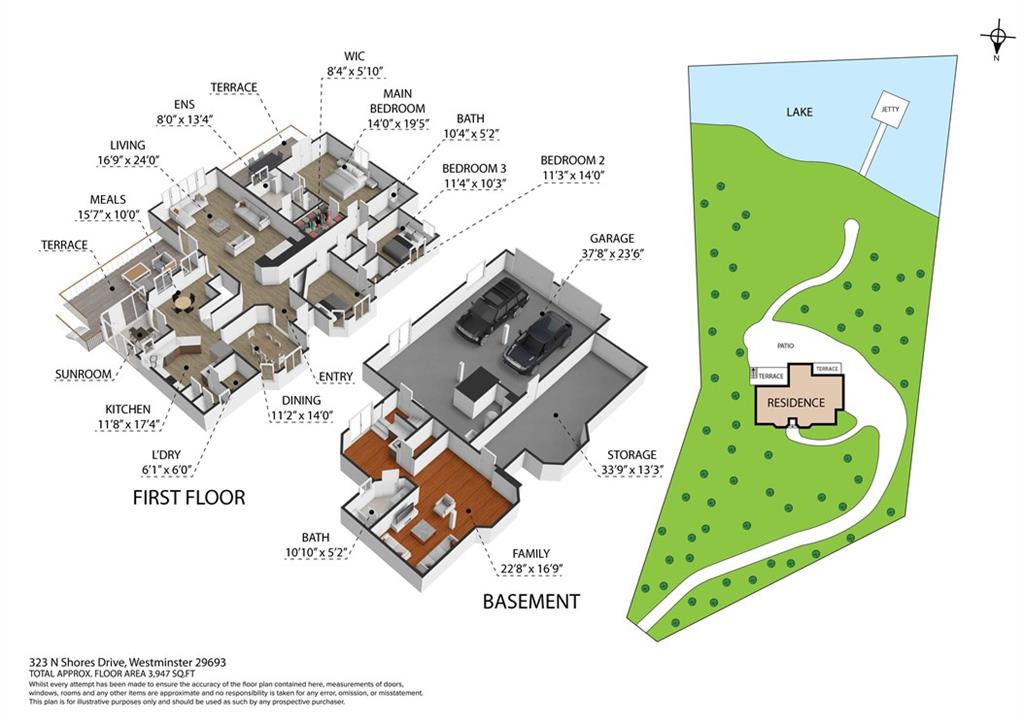
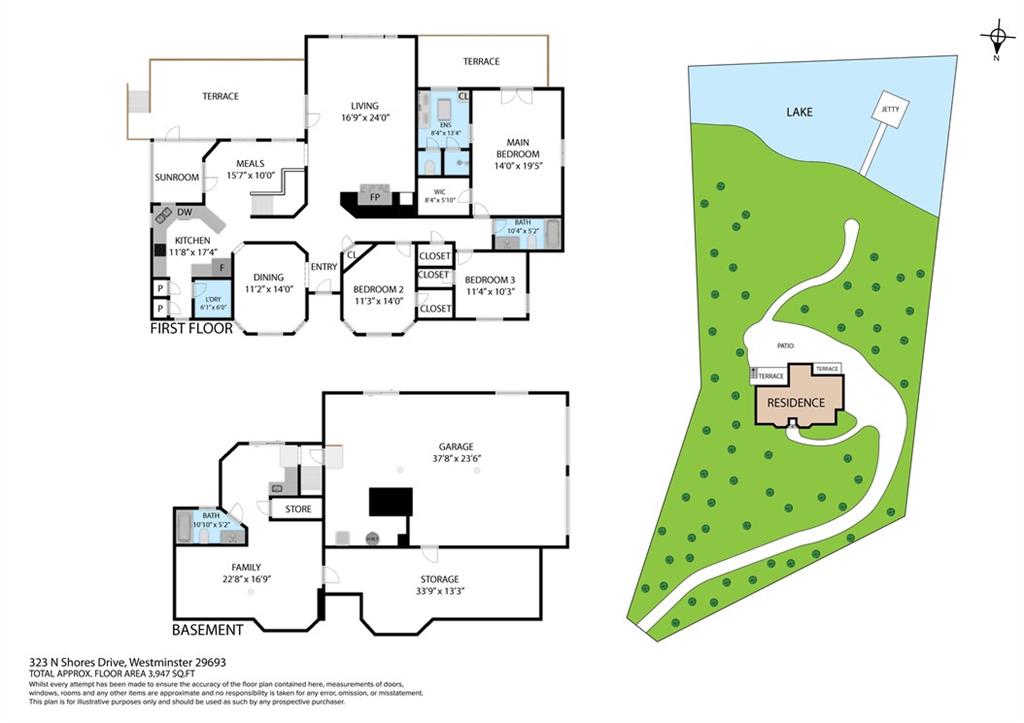
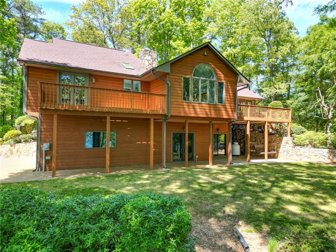
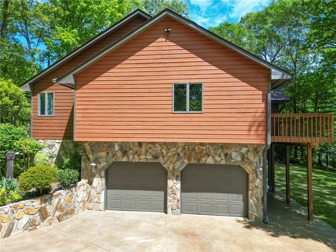
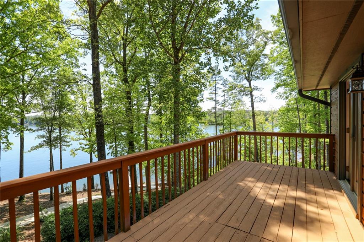
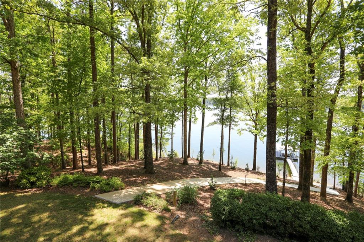
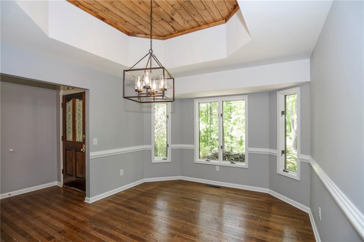
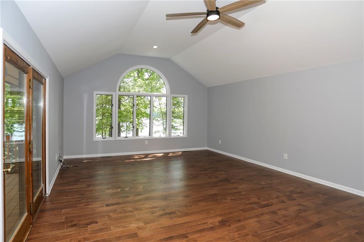
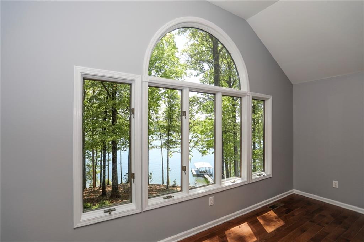
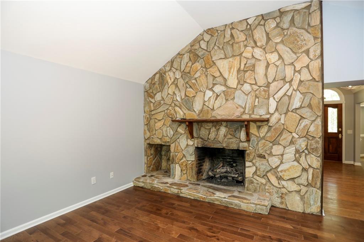
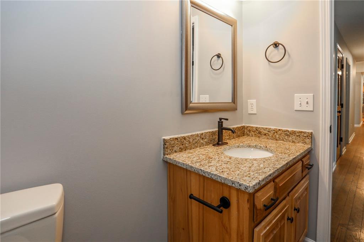
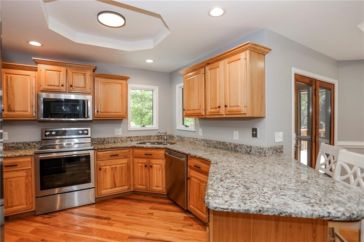
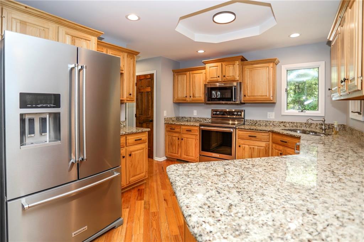
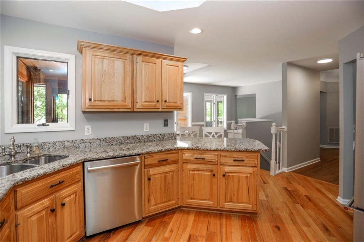
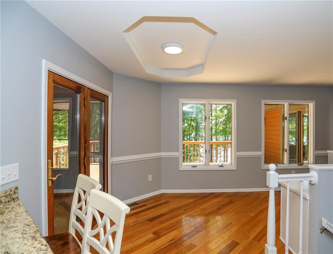
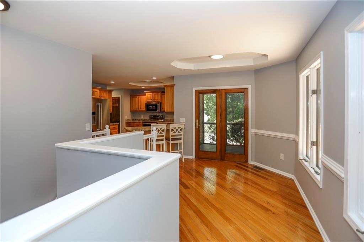
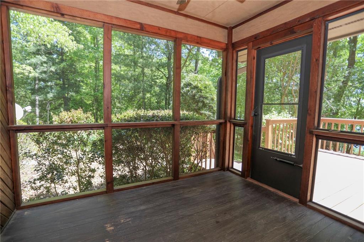
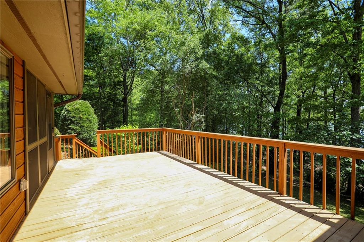
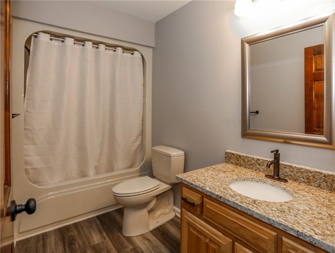
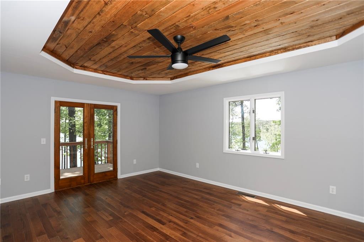
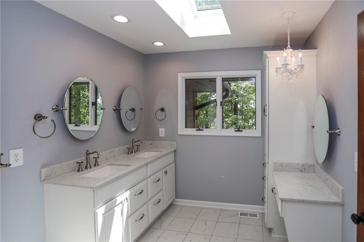
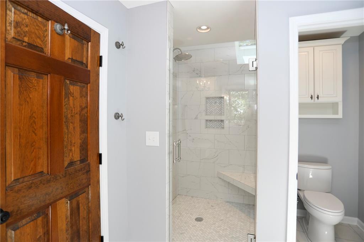
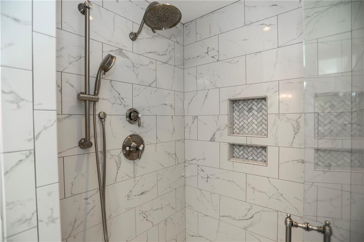
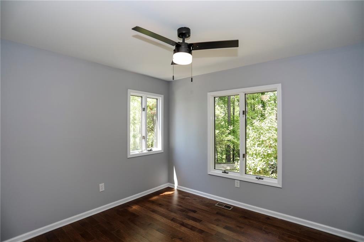
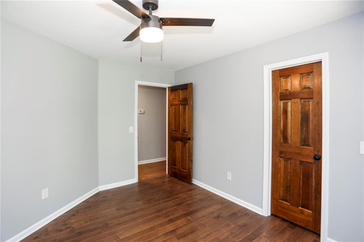
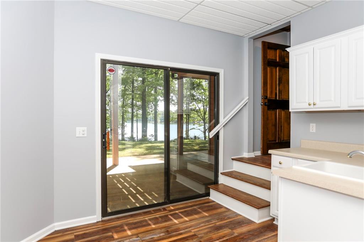
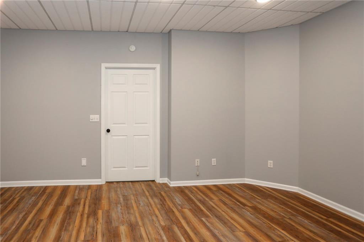
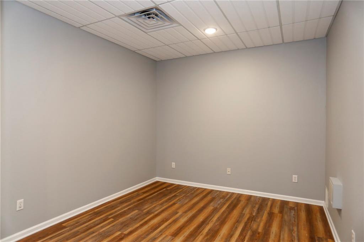
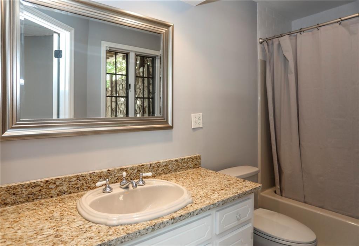
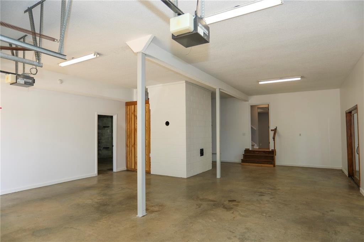
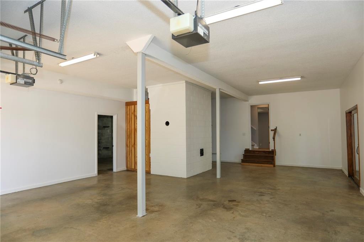
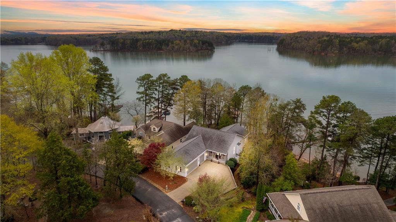
 MLS# 20272941
MLS# 20272941 