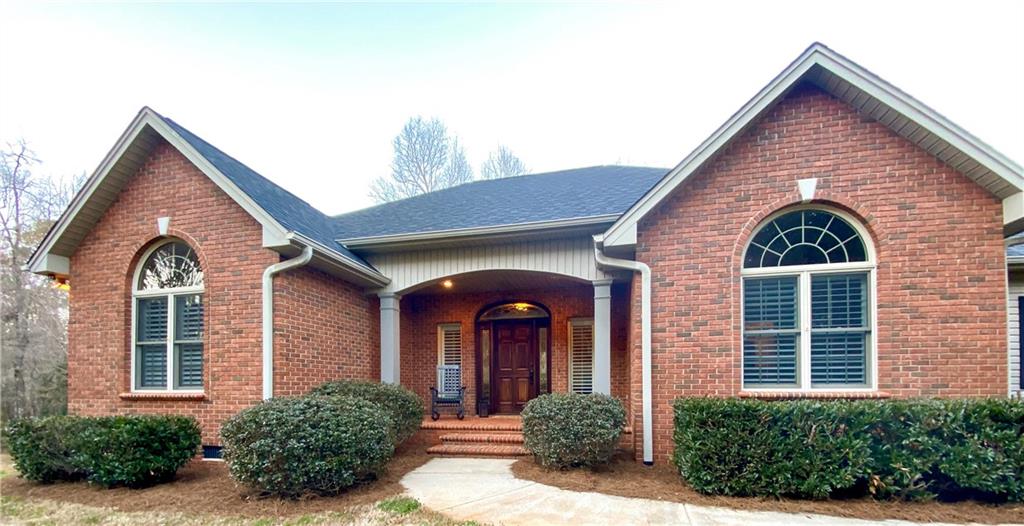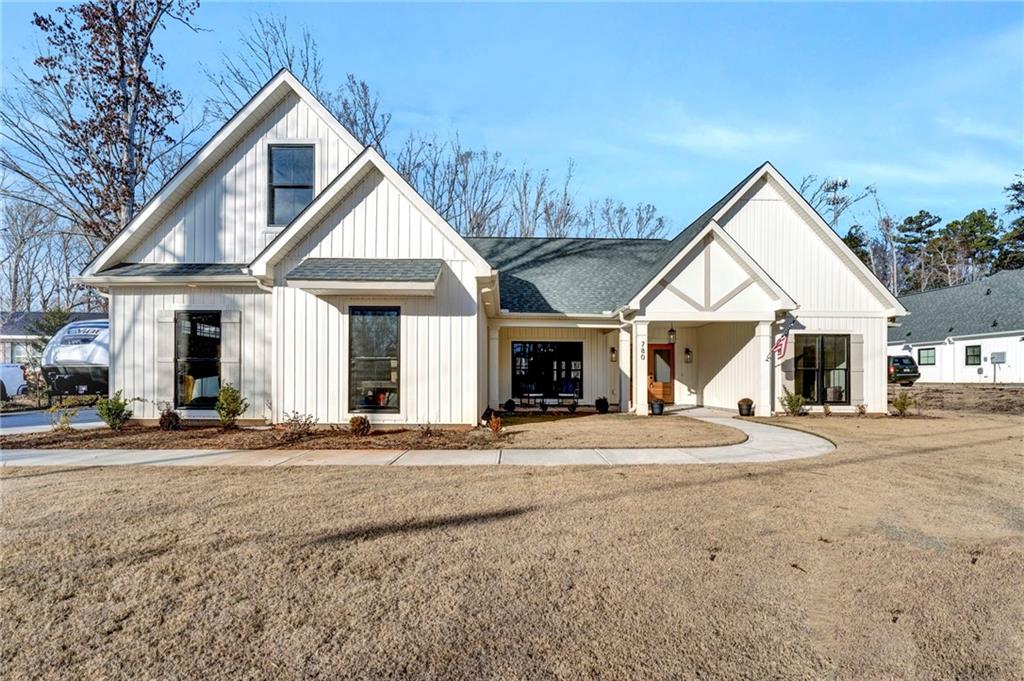321 Waldrop Stone Road, Central, SC 29630
MLS# 20236565
Central, SC 29630
- 5Beds
- 3Full Baths
- 1Half Baths
- 4,145SqFt
- 2000Year Built
- 4.32Acres
- MLS# 20236565
- Residential
- Single Family
- Sold
- Approx Time on Market2 months, 6 days
- Area304-Pickens County,sc
- CountyPickens
- SubdivisionStratford Estat
Overview
Welcome to your new home! Located less than 5 miles from Clemson, between RC Edwards Middle & DW Daniel High Schools, this 4,145 square foot, 5 bedroom, 3.5 bath home is situated on 4.32 acres. As you approach the bricked front porch you notice the beautiful stained solid oak door. The foyer welcomes you and immediately you see the vaulted spruce ceiling in your family room. This room has plenty of natural light from the double French doors. The living room has custom solid oak built-ins with ample lower cabinet storage on either side of the stunning stone fireplace with gas logs. Off the living room you can spend time reading in the 3 seasons room while drinking your morning coffee and enjoying beautiful scenery in your backyard. The vaulted spruce ceilings of the family room extend into the 3 seasons room. You access your newly stained back deck from this room, owner's suite or the three panel slider off of the kitchen. The deck is just the right size for outdoor dining or lounging. The kitchen features granite countertops, black/stainless appliances, including gas cooktop, beautiful custom tile backsplash, and spacious pantry. The bar top keeps you engaged with your living room guests or family. All appliances to remain with the property. Leading off the kitchen is a formal dining room that boasts a modified tray ceiling with large windows allowing plenty of natural light. From the dining room across the foyer you head down the hall where you have a coat closet, two bedrooms and a full bathroom. The front bedroom has a modified tray ceiling. These bedrooms offer spacious closets and can comfortably accommodate queen sized bedroom suits. The bathroom has a beautiful tile floor, granite countertop, and large custom vanity. The back bedroom has plenty of natural light and offers a solid oak built in desk, which is perfect for doing school work. Past the kitchen you will find the owners suite with a large walk-in closet with plenty of storage. There is ample room for a king size bedroom suite and a sitting area. The owners custom bathroom has a jetted tub, spacious tiled shower and double sink. Down the hall are a half bath and a laundry room with a mud sink and custom cabinets. Both of these rooms have both been recently updated with porcelain tile and fresh paint. As you walk back towards the kitchen, you head downstairs to a fully finished daylight basement. This area can be used for entertaining or a separate family room, two large bedrooms and a full bathroom. The double set of sliding glass doors provide a generous amount of natural light. This basement provides plenty of storage options: a large storage room under the stairs and a linen/storage closet outside the full bath. Behind the back wall of the entire basement is a storage room with built in shelves. The floors in the bedrooms, hall and den are all new LVT. The bonus area off the stairs is tiled. Through the door in the family room space, you will find a partially finished workshop, with utility sink and double doors leading out to the back patio. Spend time around the stone fire pit and back patio, a perfect place for family gatherings. The roof was replaced June 11, 2018, the downstairs HVAC is 3 years old, and the water heater was replaced in September 2019. The septic tank was recently pumped in fall of 2020. Located on the property is a 20 x 30 carport that sits on a concrete pad. 2/10 Supreme Home Warranty to be provided by Sellers. The yard bursts with color in the spring with mature Azaleas, Dogwoods, Japanese Maples, Sugar Maples, Red Maples, a magnificent Coral Bark Maple, and a gorgeous Hasta garden. There are also some gorgeous Encore Azaleas that bloom in the Fall and a Bracken Brown Magnolia tree.Do not miss your chance to see this stunning, well-built and fabulously located home! Listing Agent is directly related to the Sellers.
Sale Info
Listing Date: 02-20-2021
Sold Date: 04-27-2021
Aprox Days on Market:
2 month(s), 6 day(s)
Listing Sold:
3 Year(s), 13 day(s) ago
Asking Price: $560,000
Selling Price: $575,000
Price Difference:
Increase $15,000
How Sold: $
Association Fees / Info
Hoa Fee Includes: Not Applicable
Hoa: No
Bathroom Info
Halfbaths: 1
Num of Baths In Basement: 1
Full Baths Main Level: 2
Fullbaths: 3
Bedroom Info
Bedrooms In Basement: 2
Num Bedrooms On Main Level: 3
Bedrooms: Five
Building Info
Style: Traditional
Basement: Cooled, Daylight, Finished, Heated, Walkout, Workshop
Builder: Collins
Foundations: Basement
Age Range: 21-30 Years
Roof: Composition Shingles
Num Stories: Two
Year Built: 2000
Exterior Features
Exterior Features: Deck, Driveway - Concrete, Glass Door, Patio, Porch-Front, Satellite Dish
Exterior Finish: Brick, Vinyl Siding
Financial
How Sold: Conventional
Gas Co: Fort Hill
Sold Price: $575,000
Transfer Fee: No
Original Price: $560,000
Price Per Acre: $12,962
Garage / Parking
Storage Space: Basement, Garage
Garage Capacity: 2
Garage Type: Attached Garage, Detached Carport
Garage Capacity Range: Two
Interior Features
Interior Features: Attic Fan, Blinds, Built-In Bookcases, Cable TV Available, Cathdrl/Raised Ceilings, Ceiling Fan, Connection - Dishwasher, Connection - Washer, Countertops-Granite, Dryer Connection-Gas, Fireplace, Fireplace-Gas Connection, Gas Logs, Glass Door, Jetted Tub, Laundry Room Sink, Plantation Shutters, Smoke Detector, Some 9' Ceilings, Walk-In Closet, Walk-In Shower, Washer Connection
Appliances: Cooktop - Gas, Dishwasher, Disposal, Microwave - Built in, Refrigerator, Wall Oven, Water Heater - Gas
Floors: Carpet, Ceramic Tile, Hardwood, Tile
Lot Info
Lot: 11
Lot Description: Creek, Trees - Mixed, Gentle Slope, Shade Trees, Wooded
Acres: 4.32
Acreage Range: 4-5.99
Marina Info
Misc
Other Rooms Info
Beds: 5
Master Suite Features: Double Sink, Exterior Access, Full Bath, Master on Main Level, Shower - Separate, Tub - Jetted, Walk-In Closet
Property Info
Conditional Date: 2021-02-23T00:00:00
Inside Subdivision: 1
Type Listing: Exclusive Right
Room Info
Specialty Rooms: Bonus Room, Formal Dining Room, Laundry Room, Other - See Remarks
Room Count: 15
Sale / Lease Info
Sold Date: 2021-04-27T00:00:00
Ratio Close Price By List Price: $1.03
Sale Rent: For Sale
Sold Type: Co-Op Sale
Sqft Info
Sold Appr Above Grade Sqft: 2,245
Sold Approximate Sqft: 4,228
Sqft Range: 4000-4499
Sqft: 4,145
Tax Info
Unit Info
Utilities / Hvac
Utilities On Site: Cable, Electric, Natural Gas, Septic, Telephone
Electricity Co: Duke Power
Heating System: Central Gas, Heat Pump
Electricity: Electric company/co-op
Cool System: Central Forced
Cable Co: Dish
High Speed Internet: ,No,
Water Co: Six Mile
Water Sewer: Septic Tank
Waterfront / Water
Lake Front: No
Water: Public Water
Courtesy of Ellison Chapman of Carolina Foothills Real Estate



 MLS# 20270058
MLS# 20270058 










