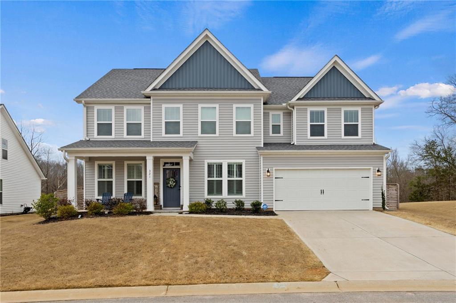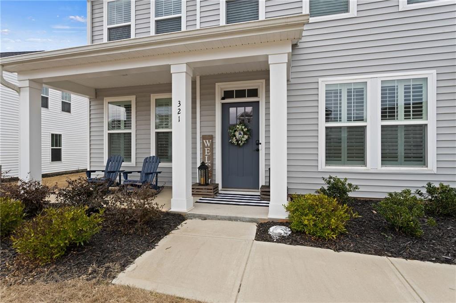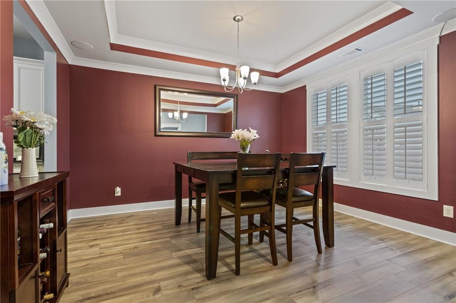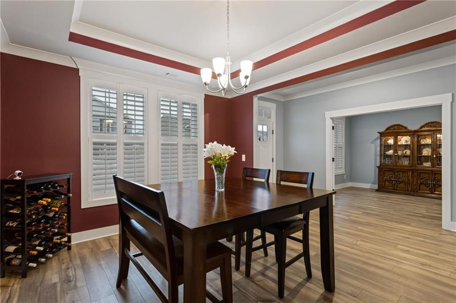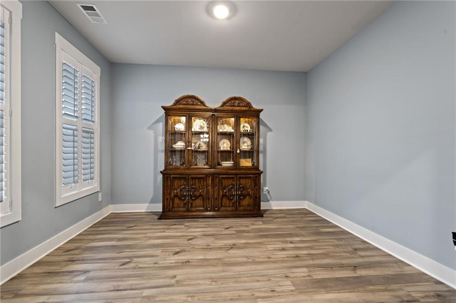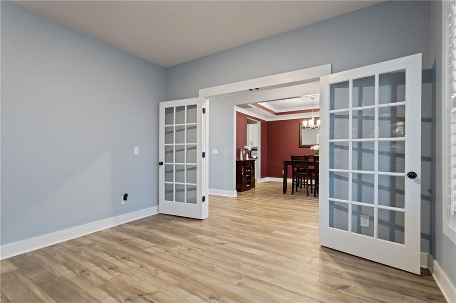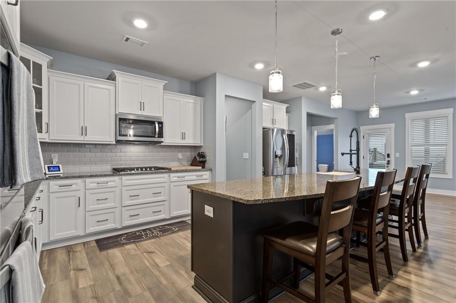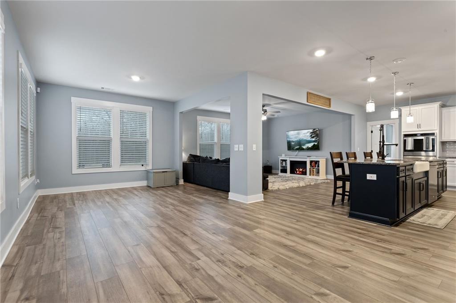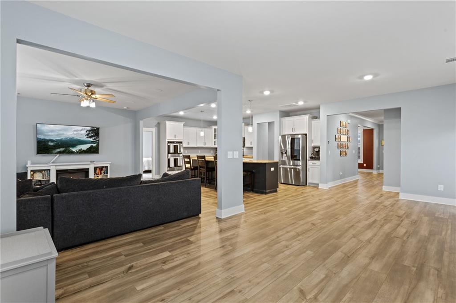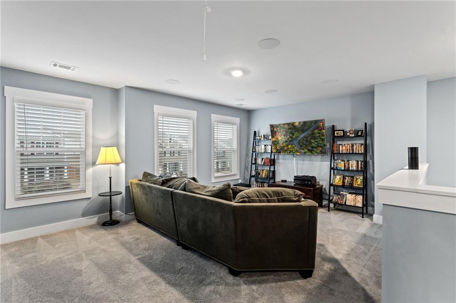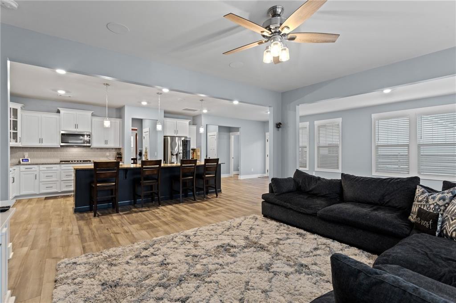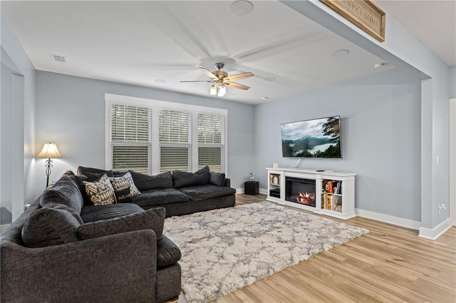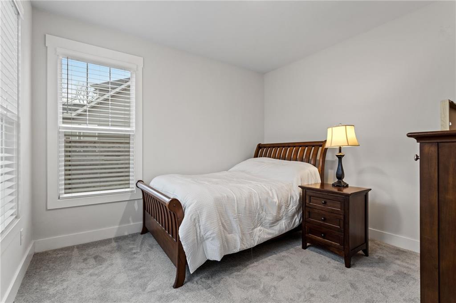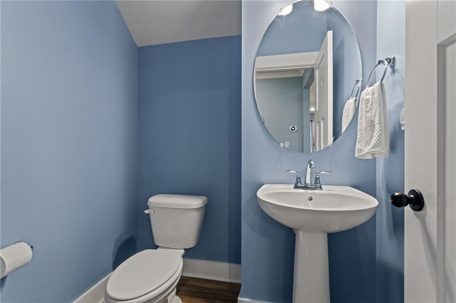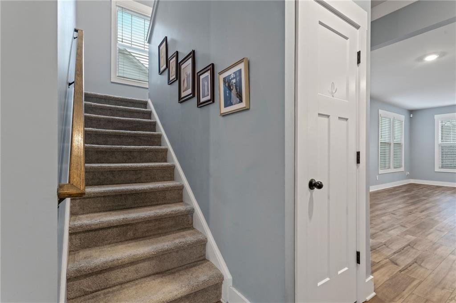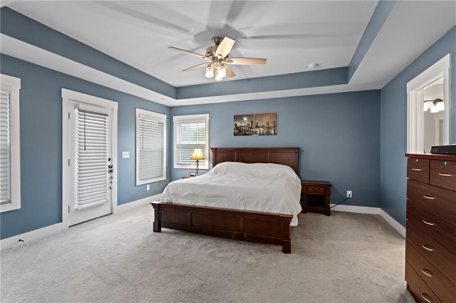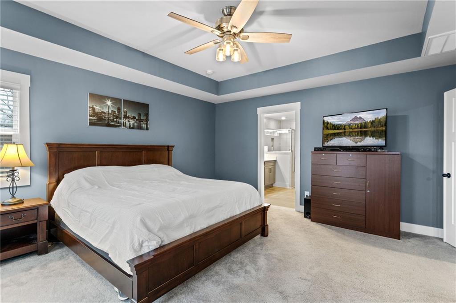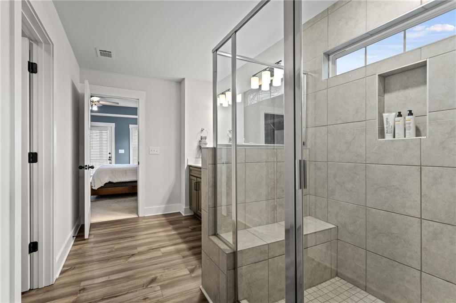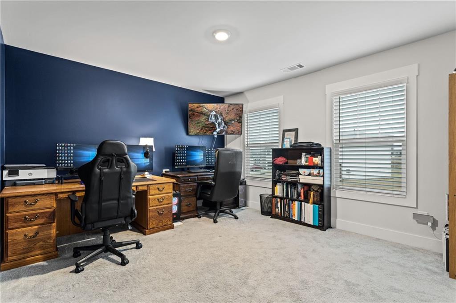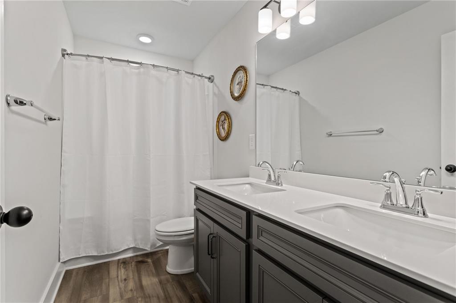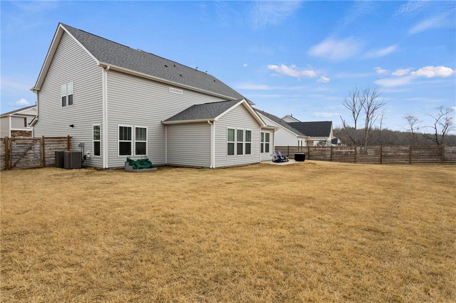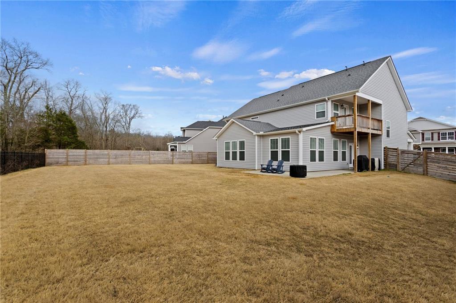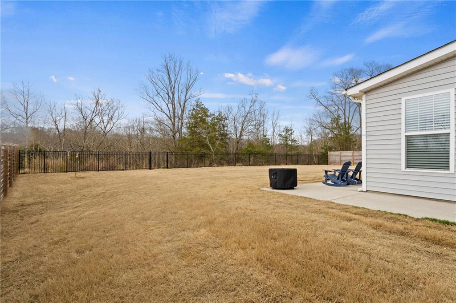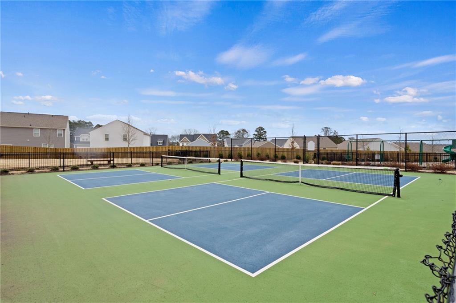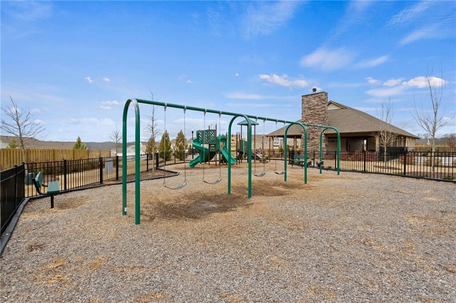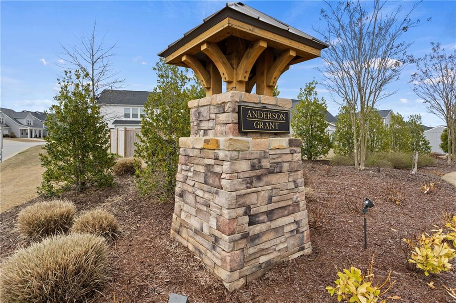321 Fenwick Drive, Woodruff, SC 29388
MLS# 20272033
Woodruff, SC 29388
- 4Beds
- 2Full Baths
- 1Half Baths
- 3,250SqFt
- 2021Year Built
- 0.00Acres
- MLS# 20272033
- Residential
- Single Family
- Active
- Approx Time on Market1 month, 23 days
- Area560-Spartanburg County,sc
- CountySpartanburg
- SubdivisionOther
Overview
Step into your dream home in the heart of Woodruff, SC! This spacious 4 bedroom, 2.5 bathroom property boasts over 3400 square feet of pure happiness. With its two-story design and big, open layout, ever corner invites you to create memories that will last a lifetime. Picture yourself enjoying a cup of coffee on your private balcony off the primary bedroom, with acres of privacy behind you. +Custom Kitchen+ is massive with an oversized island, tons of counterspace, and cabinets galore. You can't see it in the pictures, so don't miss the surround sound upgrade the home has for your enjoyment. The sellers have absolutely loved this home and are sad to leave, but excited to find the next owner to love it just as much. Home is pe-wired for security cameras, gas line at back patio for grill hookup. Don't miss out on your chance to make this house your home - it's waiting for you to add your own personal touch and create your own story. Did I mention how private the fenced back yard is? **Sellers are offering a $5k credit at closing with an acceptable offer**
Association Fees / Info
Hoa Fees: 425
Hoa: Yes
Community Amenities: Clubhouse, Playground, Pool
Hoa Mandatory: 1
Bathroom Info
Halfbaths: 1
Fullbaths: 2
Bedroom Info
Bedrooms: Four
Building Info
Style: Traditional
Basement: No/Not Applicable
Foundations: Slab
Age Range: 1-5 Years
Roof: Architectural Shingles
Num Stories: Two
Year Built: 2021
Exterior Features
Exterior Features: Balcony, Driveway - Concrete, Fenced Yard
Exterior Finish: Vinyl Siding
Financial
Transfer Fee: Unknown
Original Price: $480,000
Garage / Parking
Garage Capacity: 2
Garage Type: Attached Garage
Garage Capacity Range: Two
Interior Features
Appliances: Cooktop - Gas, Dishwasher, Disposal, Double Ovens, Microwave - Built in, Range/Oven-Gas, Water Heater - Tankless
Floors: Carpet, Luxury Vinyl Plank
Lot Info
Acres: 0.00
Acreage Range: Under .25
Marina Info
Misc
Other Rooms Info
Beds: 4
Master Suite Features: Double Sink, Full Bath, Master on Second Level, Shower Only, Walk-In Closet
Property Info
Inside Subdivision: 1
Type Listing: Exclusive Right
Room Info
Specialty Rooms: Breakfast Area, Laundry Room, Loft, Office/Study
Room Count: 13
Sale / Lease Info
Sale Rent: For Sale
Sqft Info
Sqft Range: 3250-3499
Sqft: 3,250
Tax Info
Unit Info
Utilities / Hvac
Heating System: Central Gas, Forced Air
Electricity: Electric company/co-op
Cool System: Central Electric
High Speed Internet: ,No,
Water Sewer: Public Sewer
Waterfront / Water
Lake Front: No
Water: Public Water
Courtesy of Bradley Cook of Real Broker, Llc (greenville)

