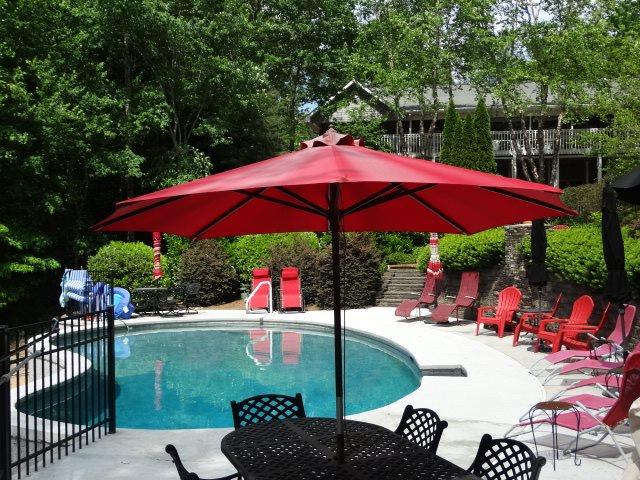320 Fernwood Drive UNIT Keowee Bay, Salem, SC 29676
MLS# 20176344
Salem, SC 29676
- 6Beds
- 5Full Baths
- 1Half Baths
- 4,882SqFt
- 1996Year Built
- 0.59Acres
- MLS# 20176344
- Residential
- Single Family
- Sold
- Approx Time on Market4 months, 8 days
- Area204-Oconee County,sc
- CountyOconee
- SubdivisionKeowee Bay
Overview
Spoil yourself with the lifestyle you've always inspired to have... Designed with ""Lake Living"" in mind, this waterfront retreat has something refreshingly different. Once you enter the front door, the great rooms soaring cathedral ceiling emphasizes spaciousness. This 1200 square foot room which combines the great room, kitchen and dining area is perfect for the cook that does not want to be separated from family and guests. The wide wood planked floors and the stone fireplace add a cozy note to the charm of this one of a kind home. The main level has 4 bedrooms and 2.5 bathrooms, the lower level has 2 bedrooms, 3 full bathrooms, recreation room, laundry room, media room, office and plenty of storage. Outdoors you have multiple choices as to where you wish to relax and unwind. The deck above with its very large screened room will offer hours of relaxation as you entertain your friends and family or you can settle in to read a book or enjoy the views of the lake. You can also enjoy the comforts of your heated lakeside pool, which is surrounded by a beautifully landscaped yard complete with irrigation, landscape lighting, stone fireplace, fire pit and horseshoe pit. This is truly no ordinary home and once you see it, you will want to own it. ""Life on the lake is all about family and friends"". This home was built and designed by two couples and each couple had two children. They call this home the ""Four Friends Inn"". The great room is bracketed by mirror image sleeping areas, each with 2 bedrooms and a bath for each family. The owners have filled the home with furnishings that are comfortable yet so sophisticated. The use of high quality fabrics and accessories throughout the home give it a casual coziness. A screened porch that faces the lake runs the length of the home upstairs, furnished with table and chairs for dining plus additional conversation groups, the porch extends the entertainment area and is a favorite spot to relax. Downstairs the families have created a teenager paradise. Air hockey, billiards, table tennis a video games are all part of the entertainment package, from built-in book cases to comfortable chairs and sofas around the fireplace. The downstairs opens up to a very large patio space furnished with more furniture and a swing so returning swimmers and skiers can relax in comfort. Word gets around, and we are very good at what we do. Call today for your private showing. ""Life is Good... Lake Life is Better""
Sale Info
Listing Date: 05-05-2016
Sold Date: 09-14-2016
Aprox Days on Market:
4 month(s), 8 day(s)
Listing Sold:
7 Year(s), 7 month(s), 21 day(s) ago
Asking Price: $599,000
Selling Price: $530,000
Price Difference:
Reduced By $69,000
How Sold: $
Association Fees / Info
Hoa Fees: $750.00
Hoa Fee Includes: Security, Trash Service
Hoa: Yes
Community Amenities: Boat Ramp, Gated Community, Pets Allowed, Storage
Hoa Mandatory: 1
Bathroom Info
Halfbaths: 1
Num of Baths In Basement: 3
Full Baths Main Level: 2
Fullbaths: 5
Bedroom Info
Bedrooms In Basement: 2
Num Bedrooms On Main Level: 4
Bedrooms: 6/+
Building Info
Style: Cabin, Cottage, Traditional
Basement: Ceilings - Smooth, Ceilings - Suspended, Cooled, Daylight, Finished, Full, Heated, Inside Entrance, Walkout, Workshop, Yes
Foundations: Basement
Age Range: 11-20 Years
Roof: Composition Shingles
Num Stories: One
Year Built: 1996
Exterior Features
Exterior Features: Deck, Driveway - Concrete, Fenced Yard, Glass Door, Hot Tub/Spa, Insulated Windows, Landscape Lighting, Patio, Pool-In Ground, Porch-Front, Porch-Screened, Satellite Dish, Underground Irrigation
Exterior Finish: Brick, Vinyl Siding
Financial
How Sold: Conventional
Sold Price: $530,000
Transfer Fee: No
Original Price: $599,000
Garage / Parking
Storage Space: Basement
Garage Type: None
Garage Capacity Range: None
Interior Features
Interior Features: Blinds, Built-In Bookcases, Cathdrl/Raised Ceilings, Ceiling Fan, Ceilings-Blown, Connection - Dishwasher, Connection - Ice Maker, Connection - Washer, Countertops-Laminate, Dryer Connection-Electric, Fireplace, Fireplace - Multiple, Fireplace-Gas Connection, French Doors, Gas Logs, Glass Door, Jack and Jill Bath, Laundry Room Sink, Smoke Detector, Some 9' Ceilings, Walk-In Closet, Walk-In Shower, Wet Bar
Appliances: Cooktop - Smooth, Dishwasher, Disposal, Dryer, Microwave - Built in, Range/Oven-Electric, Refrigerator, Washer, Water Heater - Electric
Floors: Carpet, Hardwood, Vinyl
Lot Info
Lot: 6
Lot Description: Gentle Slope, Shade Trees, Underground Utilities, Water Access, Water View
Acres: 0.59
Acreage Range: .50 to .99
Marina Info
Dock Features: Covered, Power, Storage, Water
Misc
Other Rooms Info
Beds: 6
Master Suite Features: Double Sink, Exterior Access, Master - Multiple, Master on Main Level, Master on Second Level, Shower Only, Walk-In Closet
Property Info
Inside Subdivision: 1
Type Listing: Exclusive Right
Room Info
Specialty Rooms: Breakfast Area, Laundry Room, Living/Dining Combination, Media Room, Office/Study, Recreation Room, Workshop
Room Count: 1
Sale / Lease Info
Sold Date: 2016-09-14T00:00:00
Ratio Close Price By List Price: $0.88
Sale Rent: For Sale
Sold Type: Co-Op Sale
Sqft Info
Basement Unfinished Sq Ft: 212
Basement Finished Sq Ft: 2335
Sold Appr Above Grade Sqft: 2,547
Sold Approximate Sqft: 4,882
Sqft Range: 4500-4999
Sqft: 4,882
Tax Info
Tax Year: 2012
County Taxes: $5,258.97
Tax Rate: 6%
Unit Info
Unit: Keowee Bay
Utilities / Hvac
Utilities On Site: Electric, Propane Gas, Public Water, Septic, Telephone
Heating System: Heat Pump, Multizoned
Cool System: Heat Pump, Multi-Zoned
High Speed Internet: Yes
Water Sewer: Septic Tank
Waterfront / Water
Water Frontage Ft: 119
Lake: Keowee
Lake Front: Yes
Lake Features: Community Boat Ramp, Dock-In-Place
Water: Public Water
Courtesy of Danny Weaver of Lake Life Realty












