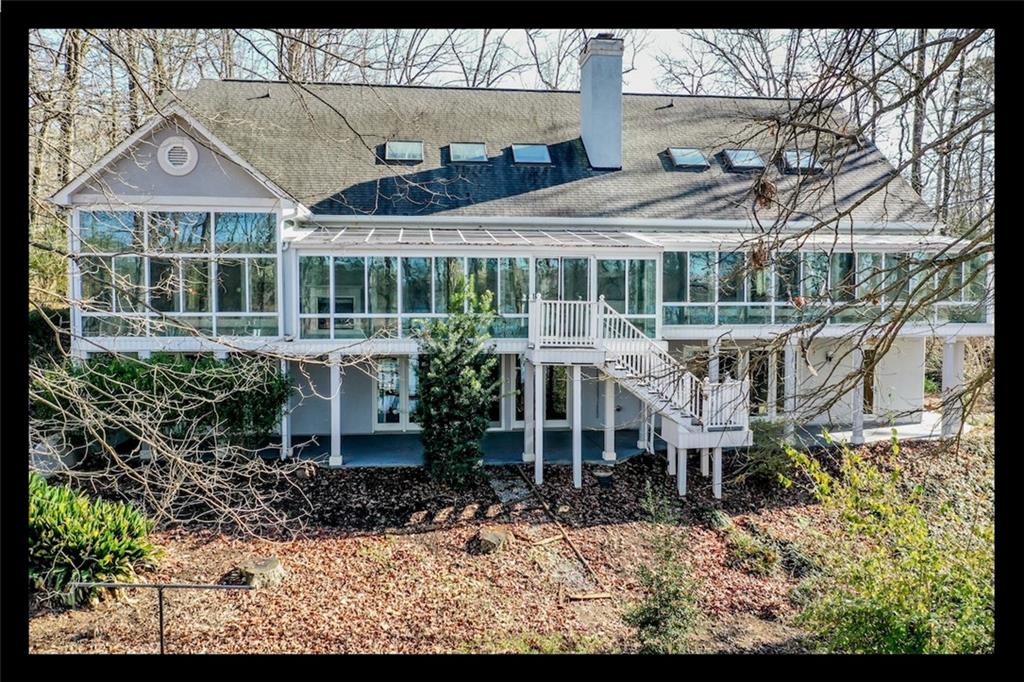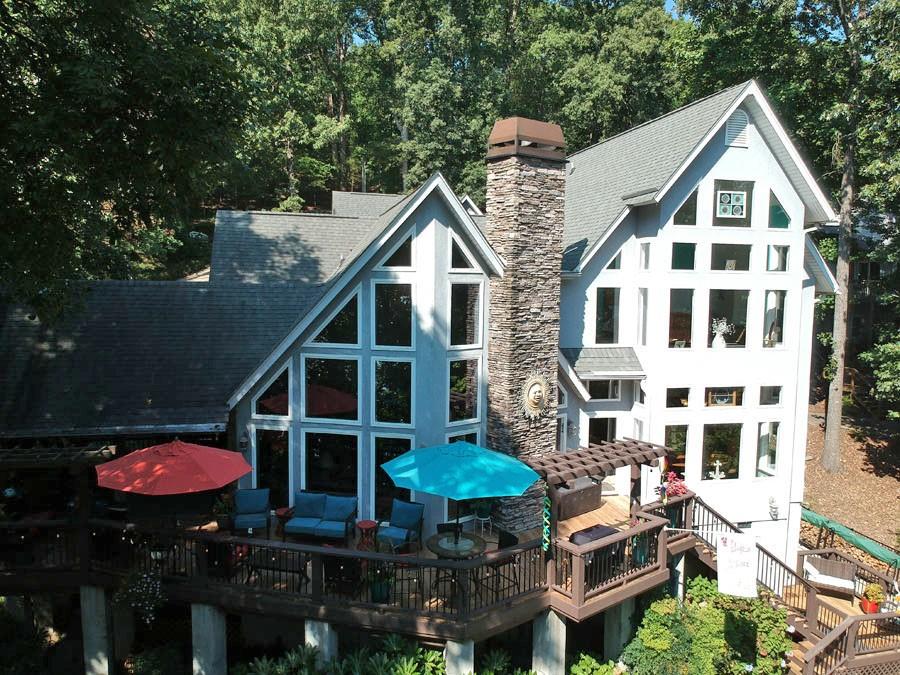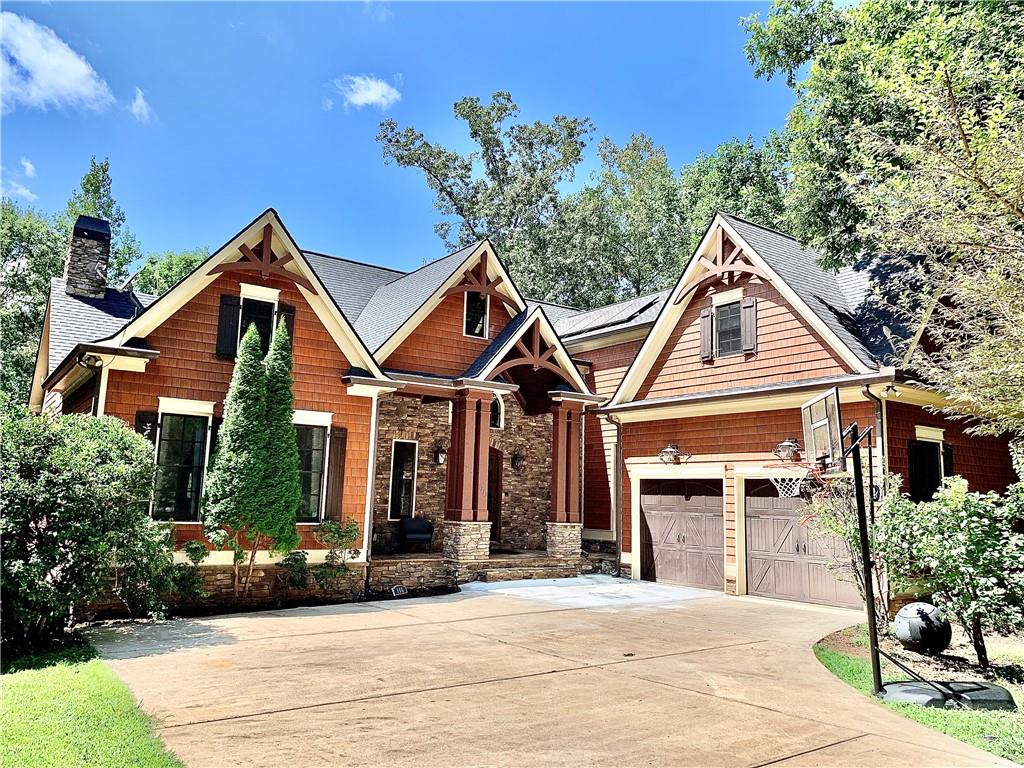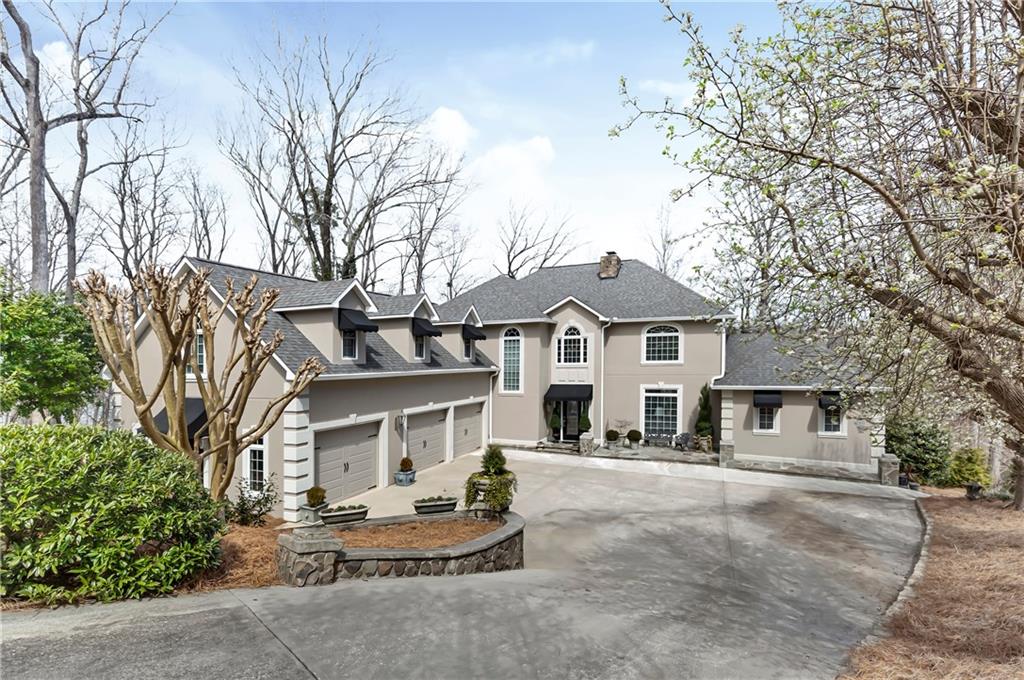318 Cleveland Ferry Road, Fair Play, SC 29643
MLS# 20235222
Fair Play, SC 29643
- 4Beds
- 4Full Baths
- 1Half Baths
- 7,170SqFt
- 1994Year Built
- 1.16Acres
- MLS# 20235222
- Residential
- Single Family
- Sold
- Approx Time on Market3 months, 2 days
- Area206-Oconee County,sc
- CountyOconee
- SubdivisionHeritage Shores
Overview
Your Lake Hartwell dream home awaits you! Positioned on two waterfront homesites located in close proximity to the South Carolina and Georgia border at Hwy. 11, this contemporary home is flooded with natural light. This spacious home offers one-level living yet ample room for your guests and family whose company is so treasured. The upstairs has two guest bedrooms and a full bath. The main level features a gracious marble foyer and steps into a Great room with cathedral ceiling, floor to ceiling fireplace, and leads into the sunporch. The kitchen was completely renovated with high-end appliances including a Sub-zero refrigerator, 5-burner Wolf cooktop, Miele dishwasher, stainless steel double ovens, counters, and cabinets. It is definitely a cook's kitchen whether you are a gourmet chef or cooking just for the fun and joy of it. You will not believe the size of the Master Bedroom En-Suite which also enjoys its own sunroom facing Lake Hartwell. The sunroom extends the back of the home and measures approximately 78 x 10. The Master Bedroom has a soaring ceiling and a custom mirror accents the wall facing the fireplace. The master bathroom and closets complete this amazing suite. The lower level is all about gatherings! Newly redone after a water heater leak, the luxury vinyl plank flooring extends throughout the lower level replacing the former carpet. A double-sided fireplace on one side and a wood stove on the opposite side, anchor the rec room and media room. A wet-bar/kitchenette and a workout or hobby room plus a 4th bedroom and full bath provide another living space. Another finished room with access to the outside lower patio was used for overflow sleeping. There are four bedrooms and four full and one-half bathrooms. The yard is garden-like and the spring and summer overflow with blooms. The gentle driveway leads to plenty of parking and a 3-car garage. The covered, two-level party dock awaits you! Well cared for home with is approximately 1.16 acres, 217 feet of shoreline, the main level HVAC, roof, carpet, and lower level flooring are brand new or nearly new. The owners used a golf cart to access their dock from the side street (Reeder) and driving the path. The dock is also accessible via the path and little bridge. The information provided is believed to be correct. Buyer(s) responsible for verifying any information important to their decision.
Sale Info
Listing Date: 01-11-2021
Sold Date: 04-14-2021
Aprox Days on Market:
3 month(s), 2 day(s)
Listing Sold:
3 Year(s), 5 day(s) ago
Asking Price: $997,500
Selling Price: $950,000
Price Difference:
Reduced By $47,500
How Sold: $
Association Fees / Info
Hoa Fees: Inquire
Hoa: Yes
Community Amenities: Gated Community
Hoa Mandatory: 1
Bathroom Info
Halfbaths: 1
Num of Baths In Basement: 2
Full Baths Main Level: 1
Fullbaths: 4
Bedroom Info
Bedrooms In Basement: 1
Num Bedrooms On Main Level: 1
Bedrooms: Four
Building Info
Style: Contemporary, Traditional
Basement: Cooled, Daylight, Finished, Full, Inside Entrance, Walkout, Workshop, Yes
Foundations: Basement
Age Range: 21-30 Years
Roof: Architectural Shingles
Num Stories: One and a Half
Year Built: 1994
Exterior Features
Exterior Features: Deck, Driveway - Concrete, Insulated Windows, Patio, Porch-Other, Underground Irrigation
Exterior Finish: Stucco-Synthetic
Financial
How Sold: Conventional
Gas Co: Propane
Sold Price: $950,000
Transfer Fee: No
Original Price: $997,500
Price Per Acre: $85,991
Garage / Parking
Storage Space: Basement, Garage
Garage Capacity: 3
Garage Type: Attached Garage
Garage Capacity Range: Three
Interior Features
Interior Features: 2-Story Foyer, Alarm System-Leased, Built-In Bookcases, Cable TV Available, Cathdrl/Raised Ceilings, Ceiling Fan, Central Vacuum, Connection - Dishwasher, Connection - Ice Maker, Connection - Washer, Connection-Central Vacuum, Dryer Connection-Electric, Fireplace, Fireplace - Multiple, Fireplace-Gas Connection, French Doors, Gas Logs, Jetted Tub, Sky Lights, Smoke Detector, Some 9' Ceilings, Surround Sound Wiring, Walk-In Closet, Walk-In Shower, Washer Connection, Wet Bar, Wood Burning Insert
Appliances: Water Heater - Electric
Floors: Carpet, Ceramic Tile, Hardwood, Marble, Vinyl
Lot Info
Lot: 13 & 14
Lot Description: Corner, Trees - Hardwood, Gentle Slope, Waterfront, Underground Utilities, Water Access, Water View
Acres: 1.16
Acreage Range: 1-3.99
Marina Info
Dock Features: Existing Dock, Lift, Multi-Level, Other
Misc
Other Rooms Info
Beds: 4
Master Suite Features: Exterior Access, Full Bath, Master on Main Level, Shower - Separate, Sitting Area, Walk-In Closet
Property Info
Conditional Date: 2021-02-27T00:00:00
Inside Subdivision: 1
Type Listing: Exclusive Right
Room Info
Room Count: 3
Sale / Lease Info
Sold Date: 2021-04-14T00:00:00
Ratio Close Price By List Price: $0.95
Sale Rent: For Sale
Sold Type: Co-Op Sale
Sqft Info
Basement Unfinished Sq Ft: 543
Basement Finished Sq Ft: 2244
Sold Appr Above Grade Sqft: 4,383
Sold Approximate Sqft: 7,170
Sqft Range: 6000 And Above
Sqft: 7,170
Tax Info
Tax Year: 2020
County Taxes: 2951.68
Tax Rate: Homestead
Unit Info
Utilities / Hvac
Utilities On Site: Electric, Public Water, Septic, Telephone, Underground Utilities
Electricity Co: Blue Ridge
Heating System: Forced Air, Heat Pump, Multizoned
Electricity: Electric company/co-op
Cool System: Central Electric, Heat Pump, Multi-Zoned
Cable Co: Satellite
High Speed Internet: Yes
Water Co: Pioneer
Water Sewer: Septic Tank
Waterfront / Water
Water Frontage Ft: 248+-
Lake: Hartwell
Lake Front: Yes
Lake Features: Dock in Place with Lift, Dock-In-Place, Dockable By Permit
Water: Public Water
Courtesy of Patti & Gary Cason Group of Keller Williams Seneca



 MLS# 20255421
MLS# 20255421 











