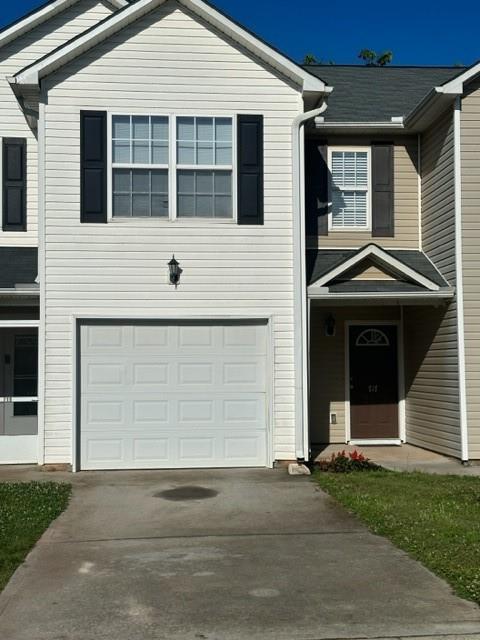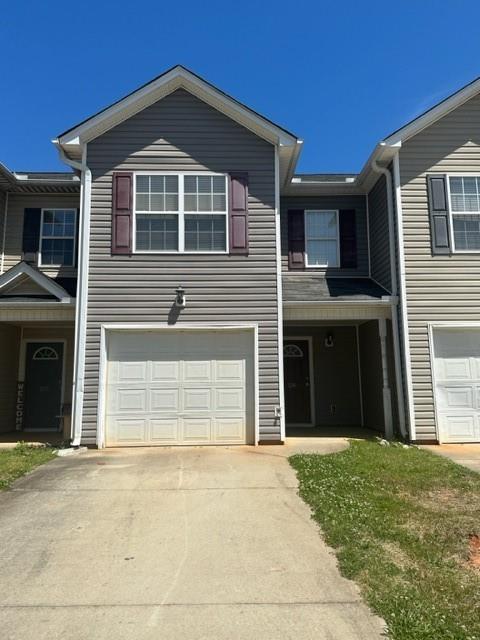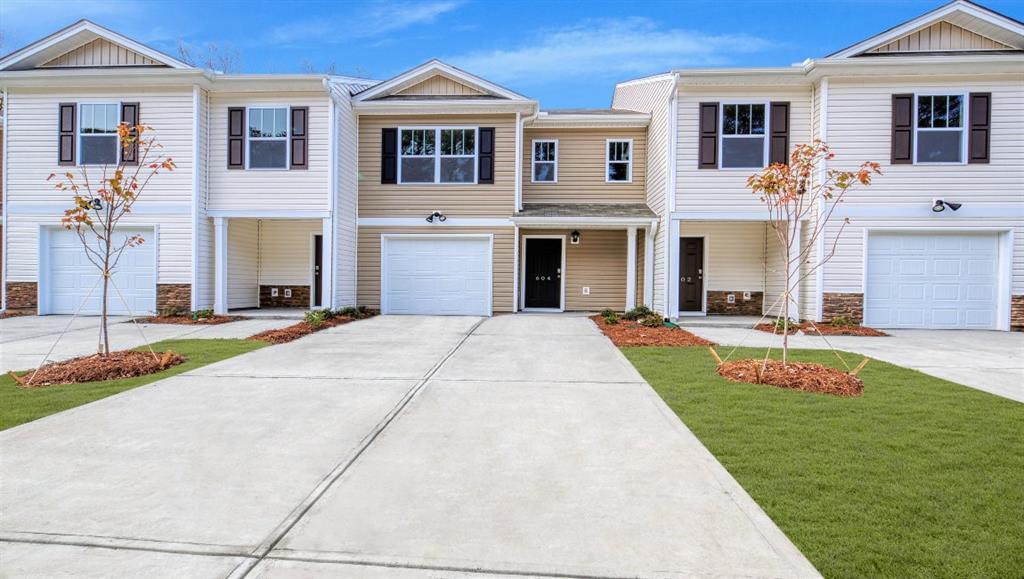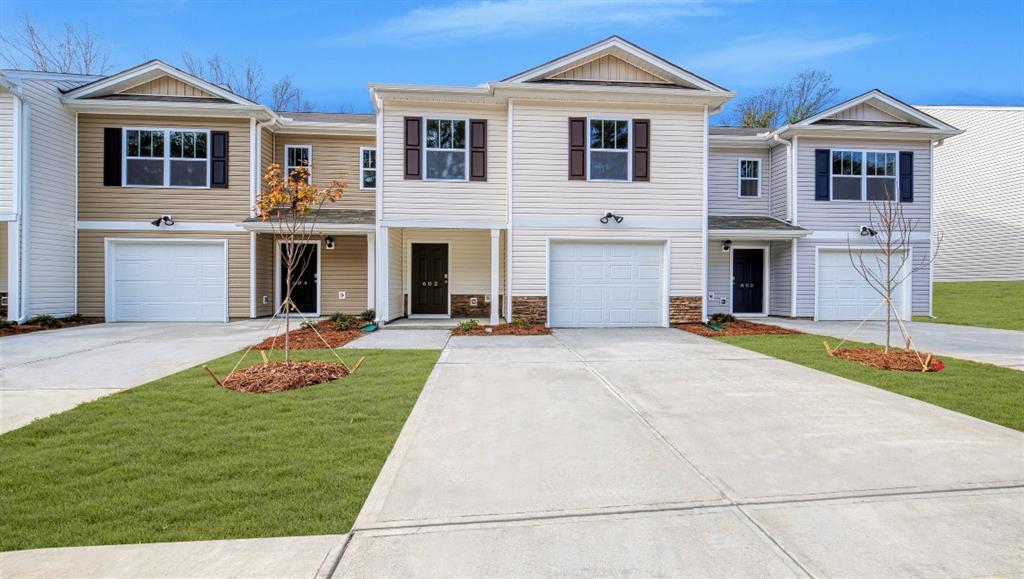317 Foxfire Court, Seneca, SC 29678
MLS# 20255239
Seneca, SC 29678
- 2Beds
- 1Full Baths
- 2Half Baths
- 1,426SqFt
- 1980Year Built
- 0.00Acres
- MLS# 20255239
- Residential
- Townhouse
- Sold
- Approx Time on Market26 days
- Area207-Oconee County,sc
- CountyOconee
- SubdivisionFoxfire
Overview
Beautifully updated, low maintenance and conveniently located to all Seneca (and Oconee County) has to offer is what you will discover at 317 Foxfire Court! With two covered outdoor seating areas, you can relax and unwind with views overlooking your propertys private, natural setting. From the foyer, you are welcomed into the open concept living/dining area with soaring cathedral ceilings, a cozy fireplace and pleasing natural light from the two skylights. Back porch can be accessed from this area through sliding glass doors for easy entertaining. Kitchen features stainless steel Samsung appliances, granite counter tops, pantry and breakfast nook with large windows. Also on the main level, is a half bath and useful coat closet. Downstairs, there are two nice sized bedrooms that share a unique jack-and-jill bath (two half baths with adjoining shower). From the primary bedroom, you can access the tiled lower level patio area. Completing the lower level is the washer/dryer space and a large storage room. The two car parking spaces (cement pad) belong to the townhome owner. In front near the parking area, is a water hose hookup. There are no HOAs associated with this townhome. The roof heating/cooling unit, water heater and appliances were replaced in 2021, per seller. 317 Foxfire Ct is minutes to Lake Keowee, medical facilities, shops, restaurants, hiking/mountain biking/waterfall trails, Clemson University, trout fishing, boating on three gorgeous lakes and many more attractions! Atlanta, GA is approximately a 2 hour drive, Greenville, SC about 1 hour away and Clemson University is around a 10-15 minute drive. Come take a look at this unique townhome!
Sale Info
Listing Date: 09-14-2022
Sold Date: 10-11-2022
Aprox Days on Market:
26 day(s)
Listing Sold:
1 Year(s), 7 month(s), 0 day(s) ago
Asking Price: $175,000
Selling Price: $186,500
Price Difference:
Increase $11,500
How Sold: $
Association Fees / Info
Hoa: No
Bathroom Info
Halfbaths: 2
Num of Baths In Basement: 2
Fullbaths: 1
Bedroom Info
Bedrooms In Basement: 2
Bedrooms: Two
Building Info
Style: Traditional
Basement: Finished, Full, Heated, Inside Entrance, Walkout
Foundations: Basement
Age Range: 31-50 Years
Roof: Architectural Shingles
Num Stories: One
Year Built: 1980
Exterior Features
Exterior Features: Driveway - Asphalt, Driveway - Concrete, Patio, Porch-Front, Porch-Other, Vinyl Windows
Exterior Finish: Wood
Financial
How Sold: Cash
Sold Price: $186,500
Transfer Fee: No
Original Price: $175,000
Garage / Parking
Storage Space: Basement
Garage Type: None
Garage Capacity Range: None
Interior Features
Interior Features: Ceiling Fan, Ceilings-Smooth, Countertops-Granite, Fireplace, Jack and Jill Bath
Appliances: Dishwasher, Dryer, Microwave - Built in, Range/Oven-Electric, Refrigerator, Washer, Water Heater - Electric
Floors: Carpet, Luxury Vinyl Tile, Vinyl
Lot Info
Lot Description: Gentle Slope, Level
Acres: 0.00
Acreage Range: Under .25
Marina Info
Misc
Other Rooms Info
Beds: 2
Master Suite Features: Exterior Access, Full Bath, Tub/Shower Combination, Other - See remarks
Property Info
Inside City Limits: Yes
Conditional Date: 2022-09-18T00:00:00
Inside Subdivision: 1
Type Listing: Exclusive Right
Room Info
Specialty Rooms: Breakfast Area, Laundry Room, Living/Dining Combination
Sale / Lease Info
Sold Date: 2022-10-11T00:00:00
Ratio Close Price By List Price: $1.07
Sale Rent: For Sale
Sold Type: Co-Op Sale
Sqft Info
Basement Unfinished Sq Ft: 20
Basement Finished Sq Ft: 704
Sold Appr Above Grade Sqft: 722
Sold Approximate Sqft: 1,426
Sqft Range: 1250-1499
Sqft: 1,426
Tax Info
Unit Info
Utilities / Hvac
Utilities On Site: Electric, Public Sewer, Public Water
Electricity Co: Seneca L&W
Heating System: Heat Pump
Cool System: Heat Pump
High Speed Internet: Yes
Water Co: Seneca L&W
Water Sewer: Public Sewer
Waterfront / Water
Lake Front: No
Water: Public Water
Courtesy of The Albertson Team of Clardy Real Estate - Lake Keowee

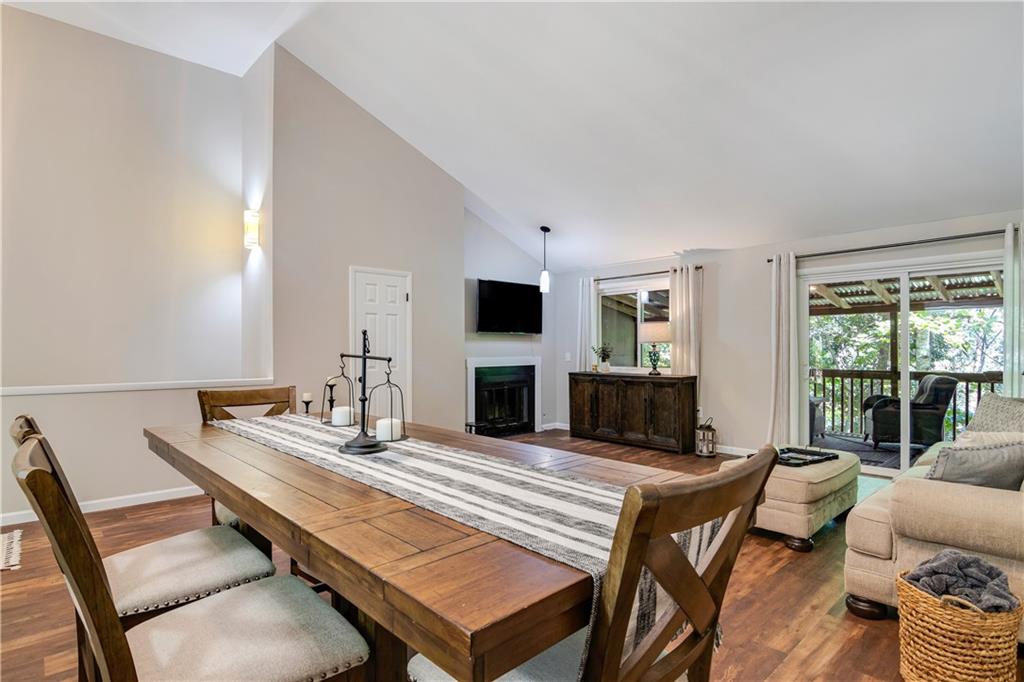
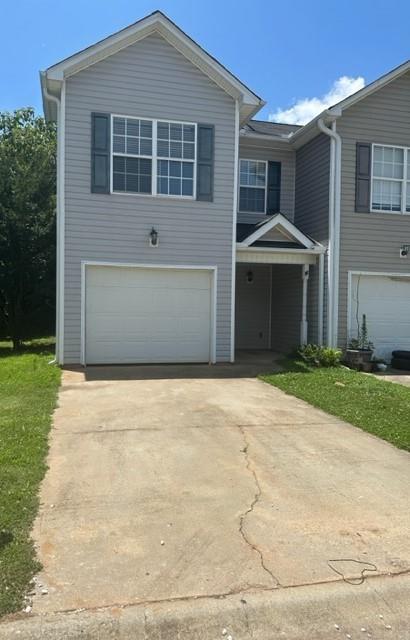
 MLS# 20263897
MLS# 20263897 