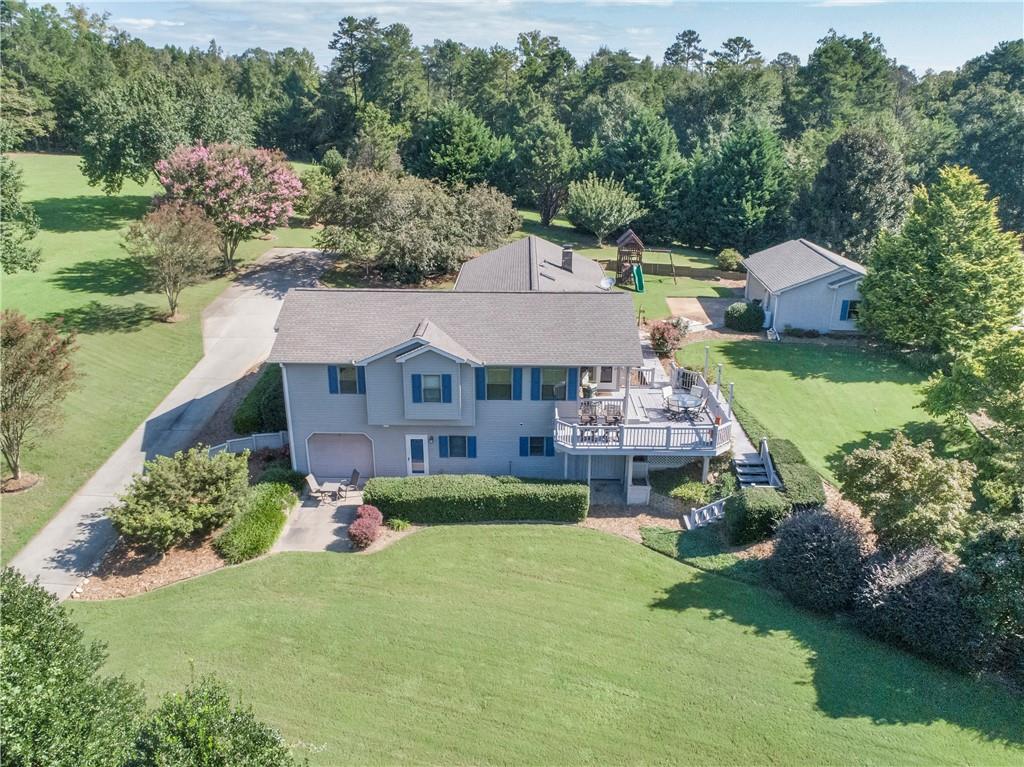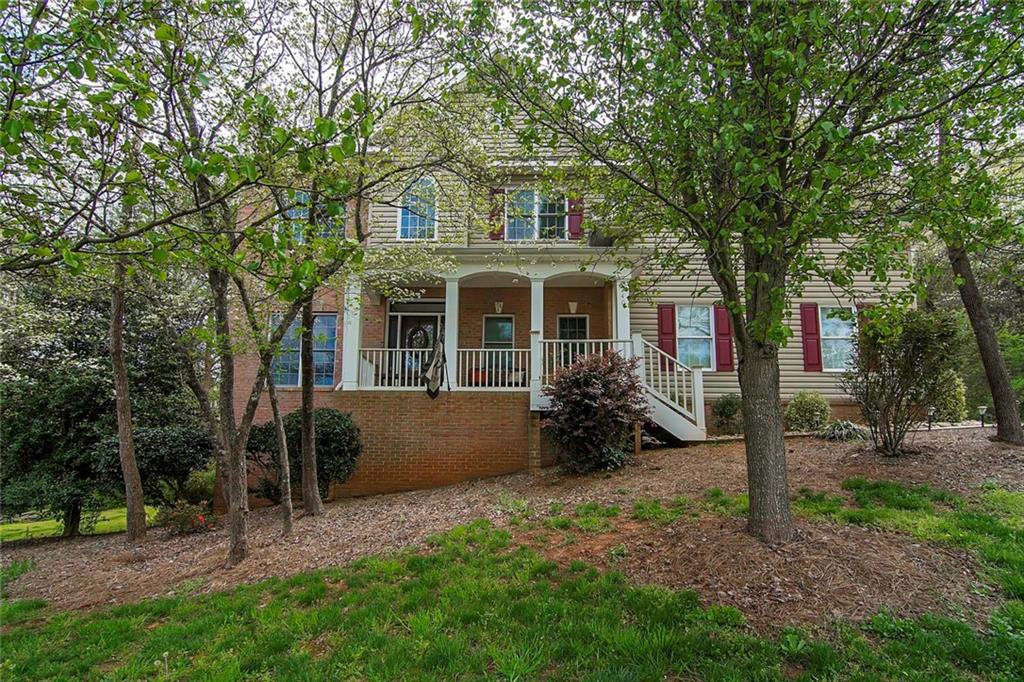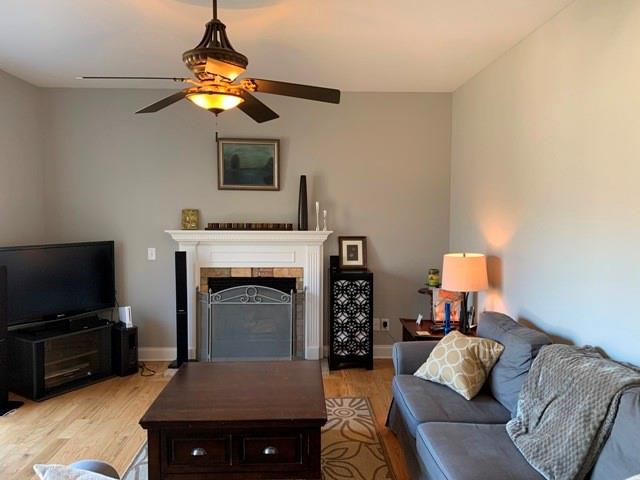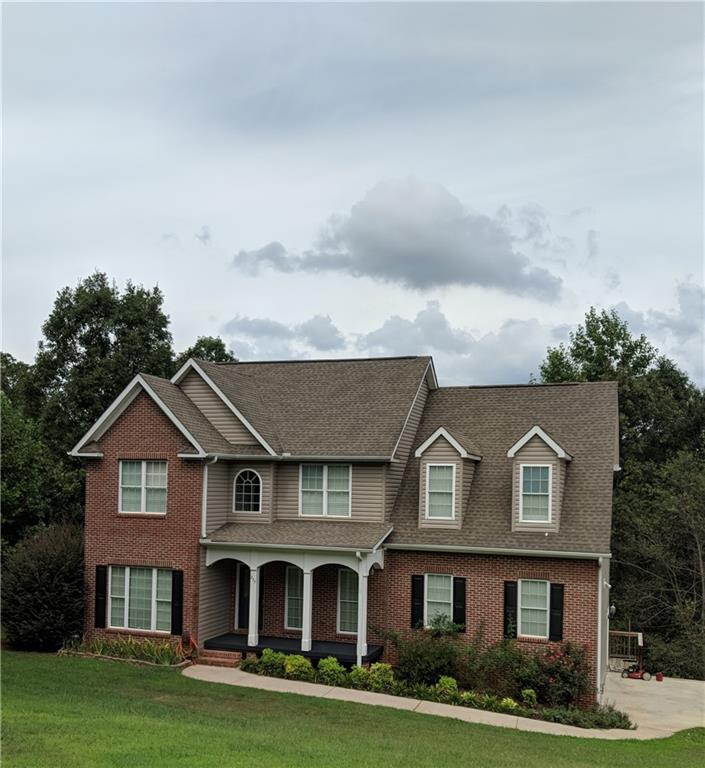315 Fairplay Street, Seneca, SC 29678
MLS# 20231806
Seneca, SC 29678
- 4Beds
- 3Full Baths
- 1Half Baths
- 3,014SqFt
- 1938Year Built
- 0.31Acres
- MLS# 20231806
- Residential
- Single Family
- Sold
- Approx Time on Market2 months, 12 days
- Area207-Oconee County,sc
- CountyOconee
- SubdivisionN/A
Overview
Welcome to Southern Living at its finest; as sidewalk lined streets boasting well-kept historical homes lead to your fully restored early 1900s Craftsman style home with impressive curb appeal and grand front porch; where you will instantly want to rest with a glass of sweet tea and enjoy company. Once inside you will notice a spacious living area boasting restored maple hardwood floors, adorned with walnut accents and a custom inlay; large windows allowing an abundance of natural light to flood the space, and an impressive fireplace, adding to this homes warm and welcoming feel. A wide doorway with glass doors open into the dining room, boasting picturesque windows and a fireplace with original mantle, setting a storybook scene for entertaining guest and hosting Holiday meals. Easily flow into the completely updated chefs kitchen with handcrafted center island, coffee bar, walk-in pantry, porcelain tile reminiscent of barnwood flooring and impressive coffered ceiling with wood inlay. Just off the kitchen is access to the back deck and level, fenced-in backyard filled with shade trees. The privately located, main level master bedroom boasts rustic beam ceilings, shiplap walls, and an accent fireplace before arriving to your master bathroom with custom walnut vanity, riverstone tiled walk in shower with rainfall shower head and spacious walk-in closet. A second main level bedroom featuring window seating with storage under the large picture windows is currently being used as a home office and art studio. A sliding door repurposed from the homes original front door opens to reveal your spacious laundry room. A hallway leads to the guest bathroom before ascending upstairs where you are greeted to a sitting area before leading to two spacious guest bedrooms each featuring completely remodeled full bathrooms, custom built-ins and walk-in closets. Great restoration effort and attention to detail has been made to keep this home as close to original as possible while providing the comforts of today. Most rooms have original hardwood floors, original doors, craftsman trim-work, antique hardware and rippled glass windows allowing natural light to spill into your home just as it did 80+ years ago. This spacious, turn-key 1900s craftsman home features an easy flowing floor plan with lots of natural light, beautiful hardwood floors, and craftsman features throughout. Fireplaces with original metal inserts and new tile framing are found throughout the home providing an artistic focal point in many of the rooms. Although sealed and no longer functional, they resonate charming warmth. Its beauty must be seen in person to truly appreciate the details and character. Updates include new electrical wiring, plumbing, architectural-shingle roof (2020), two HVAC units (2017), new blown insulation, smooth 9 ceilings, and fresh paint throughout. Located in the heart of Downtown Seneca and within walking to distance to town festivals, library, schools, parks and dining; providing endless opportunity to enjoy hometown living. Just minutes from enjoying Lake Keowee, hiking in the mountains, exploring waterfalls, and Clemson sporting events.
Sale Info
Listing Date: 09-07-2020
Sold Date: 11-20-2020
Aprox Days on Market:
2 month(s), 12 day(s)
Listing Sold:
3 Year(s), 5 month(s), 7 day(s) ago
Asking Price: $295,000
Selling Price: $260,000
Price Difference:
Reduced By $35,000
How Sold: $
Association Fees / Info
Hoa: No
Bathroom Info
Halfbaths: 1
Full Baths Main Level: 1
Fullbaths: 3
Bedroom Info
Num Bedrooms On Main Level: 2
Bedrooms: Four
Building Info
Style: Craftsman
Basement: No/Not Applicable
Foundations: Crawl Space
Age Range: Over 50 Years
Roof: Architectural Shingles
Num Stories: Two
Year Built: 1938
Exterior Features
Exterior Features: Deck, Driveway - Concrete, Fenced Yard, Porch-Front
Exterior Finish: Brick, Wood
Financial
How Sold: Conventional
Gas Co: Fort Hill
Sold Price: $260,000
Transfer Fee: No
Original Price: $325,000
Sellerpaidclosingcosts: 3000
Price Per Acre: $95,161
Garage / Parking
Storage Space: Floored Attic, Outbuildings
Garage Capacity: 1
Garage Type: Attached Carport
Garage Capacity Range: One
Interior Features
Interior Features: Blinds, Built-In Bookcases, Cathdrl/Raised Ceilings, Ceiling Fan, Ceilings-Smooth, Connection - Dishwasher, Connection - Washer, Countertops-Granite, Dryer Connection-Electric, Fireplace - Multiple, Walk-In Closet, Walk-In Shower, Washer Connection
Appliances: Dishwasher, Dryer, Range/Oven-Electric, Refrigerator, Washer, Water Heater - Electric
Floors: Hardwood, Tile
Lot Info
Lot Description: Corner, Level, Shade Trees, Sidewalks
Acres: 0.31
Acreage Range: .25 to .49
Marina Info
Misc
Usda: Yes
Other Rooms Info
Beds: 4
Master Suite Features: Double Sink, Fireplace, Full Bath, Master on Main Level, Shower Only, Walk-In Closet
Property Info
Inside City Limits: Yes
Conditional Date: 2020-10-07T00:00:00
Type Listing: Exclusive Right
Room Info
Specialty Rooms: Formal Dining Room, Laundry Room, Loft, Office/Study, Other - See Remarks
Sale / Lease Info
Sold Date: 2020-11-20T00:00:00
Ratio Close Price By List Price: $0.88
Sale Rent: For Sale
Sold Type: Co-Op Sale
Sqft Info
Sold Appr Above Grade Sqft: 3,465
Sold Approximate Sqft: 2,825
Sqft Range: 3000-3249
Sqft: 3,014
Tax Info
Unit Info
Utilities / Hvac
Utilities On Site: Electric, Natural Gas, Public Sewer, Public Water
Electricity Co: SL&W
Heating System: Heat Pump
Electricity: Electric company/co-op
Cool System: Heat Pump
High Speed Internet: ,No,
Water Co: SL&W
Water Sewer: Public Sewer
Waterfront / Water
Lake Front: No
Water: Public Water
Courtesy of Teara Barnwell of Clardy Real Estate

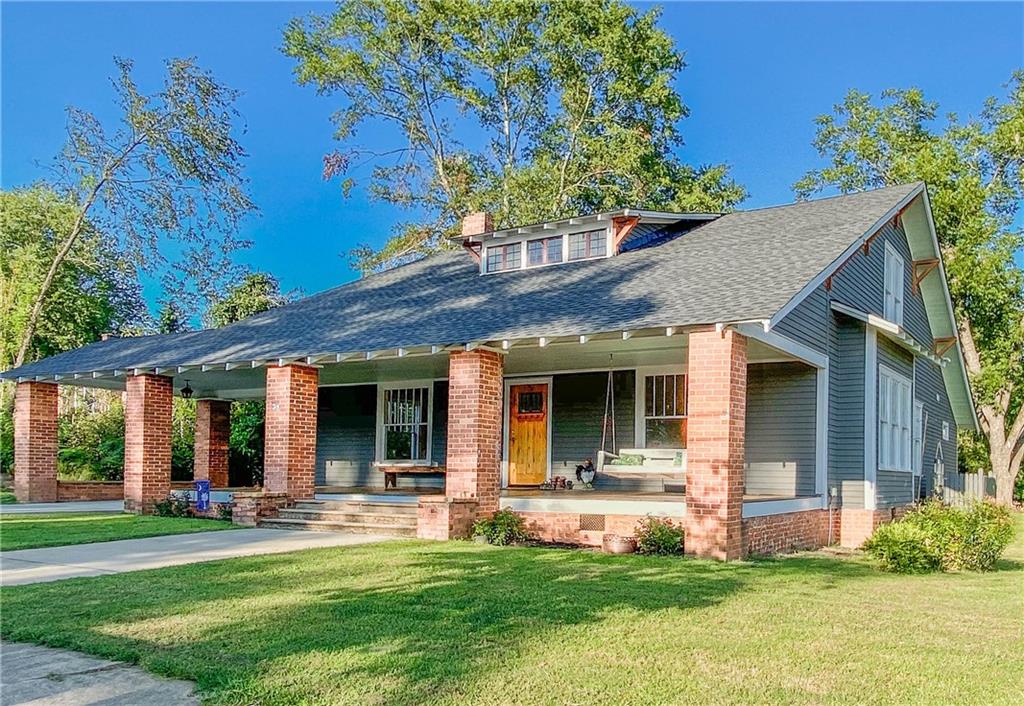
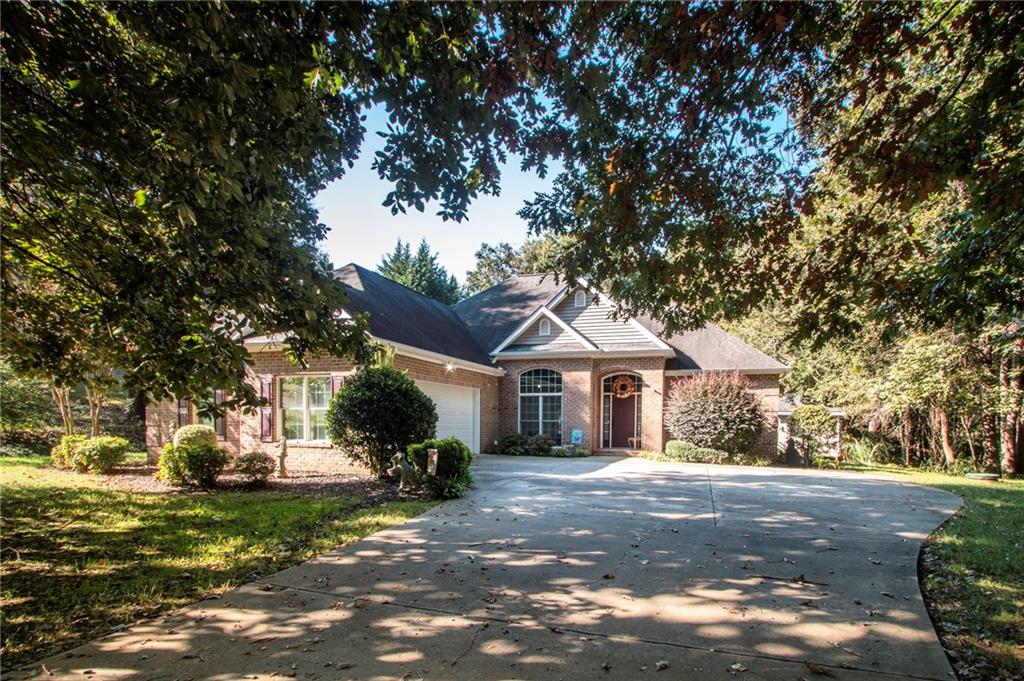
 MLS# 20232750
MLS# 20232750 