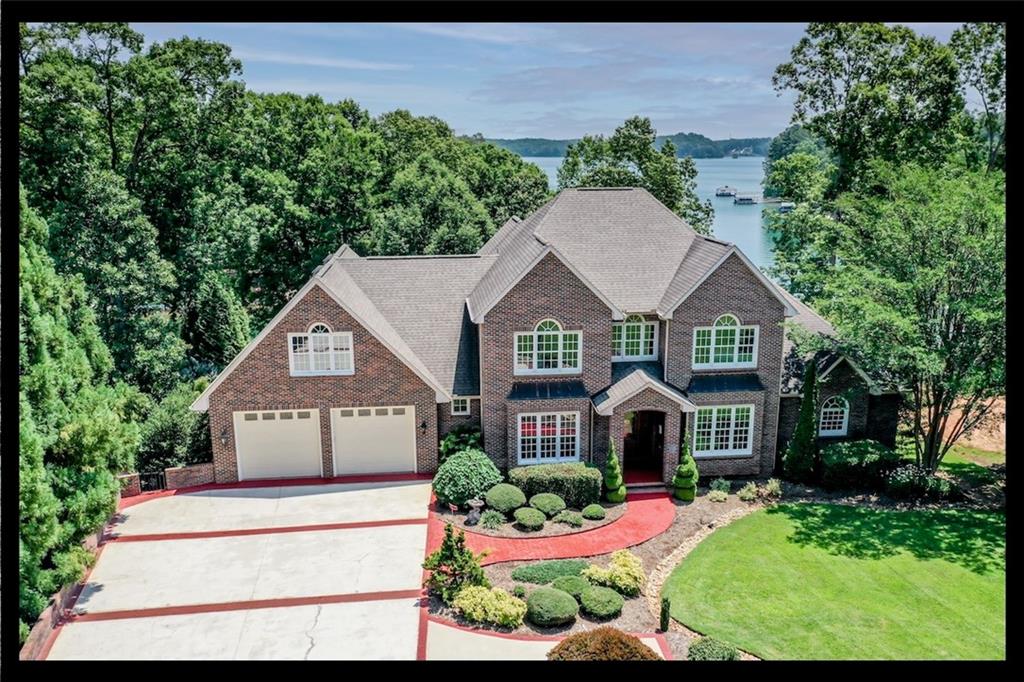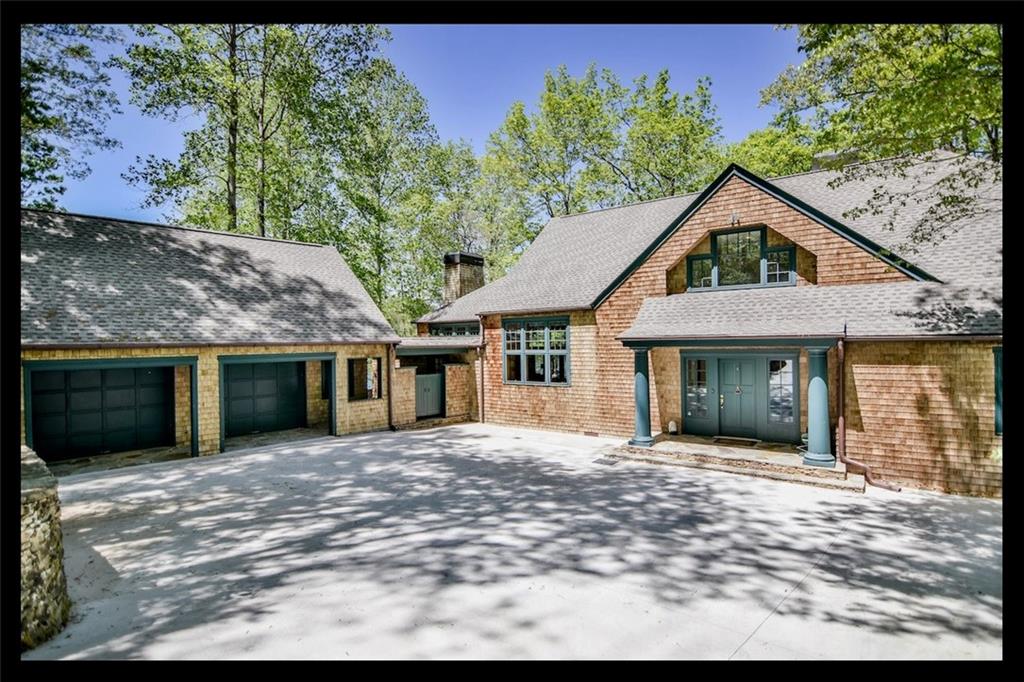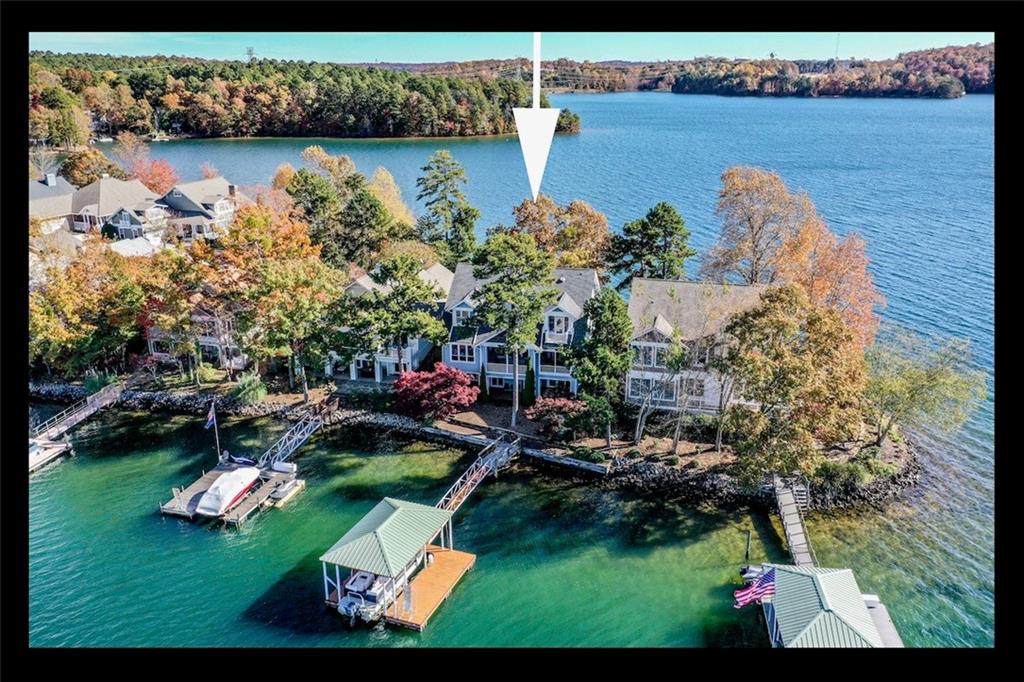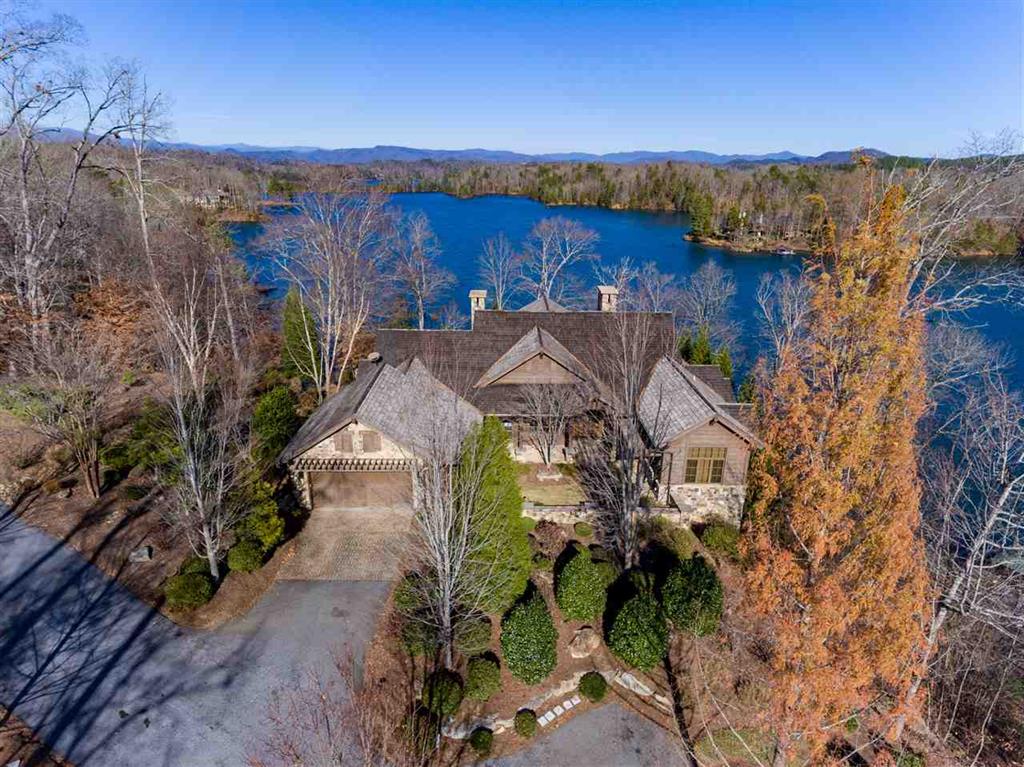312 Eagles Bend Trail, Salem, SC 29676
MLS# 20226186
Salem, SC 29676
- 4Beds
- 4Full Baths
- 1Half Baths
- 4,671SqFt
- 2008Year Built
- 1.10Acres
- MLS# 20226186
- Residential
- Single Family
- Sold
- Approx Time on Market2 months, 8 days
- Area204-Oconee County,sc
- CountyOconee
- SubdivisionCliffs At Keowee Falls South
Overview
Perched above pristine Lake Keowee, 312 Eagles Bend Trail is a trifecta of lake living perfection: a protected cove that offers long views, a polished yet comfortably designed home, and outdoor spaces that allow for year-round entertaining. From the initial turn into the drive, the vista takes in the lakes northern channel and Jocassee Gorges foothills beyond. The home instantly impresses with a tall arched stone entry, and, inside, the foyer continues this motif with arched openings to spacious living areas. In the great room, a floor-to-ceiling stone fireplace is bordered by French doors to a lakefront porch. Earthy materials like the vaulted tongue-and-groove ceiling and wide-plank oak flooring complement the natural setting. Past a central dining area, the kitchen is built for gourmets and gatherings. The current owners have assembled up to 20 guests around the broad central island, which is surrounded by high-performing Wolf and Sub-Zero appliances (including double ovens). But the real star of the kitchen is a nine-foot-tall window wall that ensures every square foot is front row to the stellar view. Just off the kitchen, a covered porch with retractable screens provides a lofty spot for observing the homes surroundings. A wood-burning stone fireplace and kitchen nook furnished with Viking grill and beverage cooler expand options for outdoor enjoyment. The main-level master is a lovely retreat with tray ceiling and porch access, and, in the en suite, an indulgent curved shower with multiple heads and body spray system. Stairs near the foyer descend to a family room with the homes third stone fireplace. This space is prepped for parties: a corner bar kitchenette is equipped with a beverage cooler, icemaker, and dishwasher drawer, while, tucked behind a stone wall and iron door, a temperature-controlled wine room holds 600+ bottles. An adjacent office/game room is handsomely outfitted with a coffered ceiling and built-in shelving and desk. Two lower-level bedroom suites have water views. Thoughtfully designed for lake living, a large room with double doors to the outside is serviced by an adjacent full bath, making for easy cleanup after fun-in-the-sun days. The lower-level covered porch includes a multi-person hot tub. A short breezeway connects the main house to the garage. Above the garage is an outsized bunkroom that sleeps six, as well as a full bath. Behind the home, stone steps lead to a cozy lakeside patio and the covered dock, where WiFi, security cameras, lights, and Sonos speakers bring creature comforts to the shoreline. Eagles Bend Trail is located in The Cliffs at Keowee Falls, a gated waterfront community with a full suite of country-club amenities, including Nicklaus signature golf course, clubhouse with multiple dining venues, staffed wellness center, resort-style pool, tennis complex, miles of walking trails, and more. Local towns, the city of Greenville, and Clemson University are minutes away.
Sale Info
Listing Date: 05-01-2020
Sold Date: 07-10-2020
Aprox Days on Market:
2 month(s), 8 day(s)
Listing Sold:
3 Year(s), 9 month(s), 21 day(s) ago
Asking Price: $1,575,000
Selling Price: $1,484,000
Price Difference:
Reduced By $91,000
How Sold: $
Association Fees / Info
Hoa Fees: $2075
Hoa Fee Includes: Common Utilities, Pool, Recreation Facility, Security
Hoa: Yes
Community Amenities: Clubhouse, Common Area, Fitness Facilities, Gate Staffed, Gated Community, Golf Course, Pets Allowed, Playground, Pool, Tennis, Walking Trail
Hoa Mandatory: 1
Bathroom Info
Halfbaths: 1
Num of Baths In Basement: 2
Full Baths Main Level: 1
Fullbaths: 4
Bedroom Info
Bedrooms In Basement: 2
Num Bedrooms On Main Level: 1
Bedrooms: Four
Building Info
Style: Craftsman
Basement: Ceiling - Some 9' +, Ceilings - Smooth, Cooled, Daylight, Finished, Heated, Walkout
Builder: Dillard Jones
Foundations: Basement
Age Range: 11-20 Years
Roof: Architectural Shingles
Num Stories: Two
Year Built: 2008
Exterior Features
Exterior Features: Balcony, Driveway - Concrete, Grill - Barbecue, Grill - Gas, Hot Tub/Spa, Insulated Windows, Landscape Lighting, Patio, Porch-Front, Porch-Screened, Underground Irrigation, Wood Windows
Exterior Finish: Cement Planks, Stone, Wood
Financial
How Sold: Cash
Gas Co: Blossman
Sold Price: $1,484,000
Transfer Fee: Yes
Original Price: $1,575,000
Price Per Acre: $14,318
Garage / Parking
Storage Space: Basement, Floored Attic, Garage
Garage Capacity: 2
Garage Type: Attached Garage
Garage Capacity Range: Two
Interior Features
Interior Features: Alarm System-Owned, Attic Stairs-Disappearing, Blinds, Built-In Bookcases, Cable TV Available, Category 5 Wiring, Cathdrl/Raised Ceilings, Ceiling Fan, Ceilings-Smooth, Central Vacuum, Countertops-Granite, Countertops-Other, Electric Garage Door, Fireplace, Fireplace - Multiple, Fireplace-Gas Connection, French Doors, Gas Logs, Glass Door, Hot Tub/Spa, Laundry Room Sink, Smoke Detector, Some 9' Ceilings, Surround Sound Wiring, Tray Ceilings, Walk-In Closet, Walk-In Shower, Washer Connection, Wet Bar
Appliances: Backup Source, Convection Oven, Cooktop - Gas, Dishwasher, Disposal, Double Ovens, Dryer, Ice Machine, Microwave - Built in, Refrigerator, Washer, Water Heater - Gas, Water Heater - Multiple
Floors: Carpet, Ceramic Tile, Hardwood, Wood
Lot Info
Lot: JC10
Lot Description: Cul-de-sac, Trees - Mixed, Waterfront, Mountain View, Shade Trees, Underground Utilities, Wooded
Acres: 1.10
Acreage Range: 1-3.99
Marina Info
Dock Features: Covered, Existing Dock, Lift, PWC Parking, Storage, Water
Misc
Other Rooms Info
Beds: 4
Master Suite Features: Double Sink, Full Bath, Master on Main Level, Shower - Separate, Walk-In Closet
Property Info
Conditional Date: 2020-05-11T00:00:00
Inside Subdivision: 1
Type Listing: Exclusive Right
Room Info
Specialty Rooms: Bonus Room, Formal Dining Room, Laundry Room, Office/Study, Recreation Room
Sale / Lease Info
Sold Date: 2020-07-10T00:00:00
Ratio Close Price By List Price: $0.94
Sale Rent: For Sale
Sold Type: Co-Op Sale
Sqft Info
Basement Unfinished Sq Ft: 700
Basement Finished Sq Ft: 1587
Sold Appr Above Grade Sqft: 2,404
Sold Approximate Sqft: 4,671
Sqft Range: 4500-4999
Sqft: 4,671
Tax Info
Tax Year: 2018
County Taxes: $8,663
Tax Rate: 4%
City Taxes: n/a
Unit Info
Utilities / Hvac
Utilities On Site: Electric, Propane Gas, Public Water, Septic, Telephone, Underground Utilities
Electricity Co: Duke
Heating System: Central Gas, Heat Pump, More Than One Type, Multizoned
Cool System: Heat Pump
Cable Co: Charter
High Speed Internet: Yes
Water Co: Salem
Water Sewer: Septic Tank
Waterfront / Water
Water Frontage Ft: 251.23
Lake: Keowee
Lake Front: Yes
Lake Features: Dock in Place with Lift, Dock-In-Place, Dockable By Permit, Duke Energy by Permit
Water: Private Water
Courtesy of Justin Winter Sotheby's International of Justin Winter Sothebys Int'l

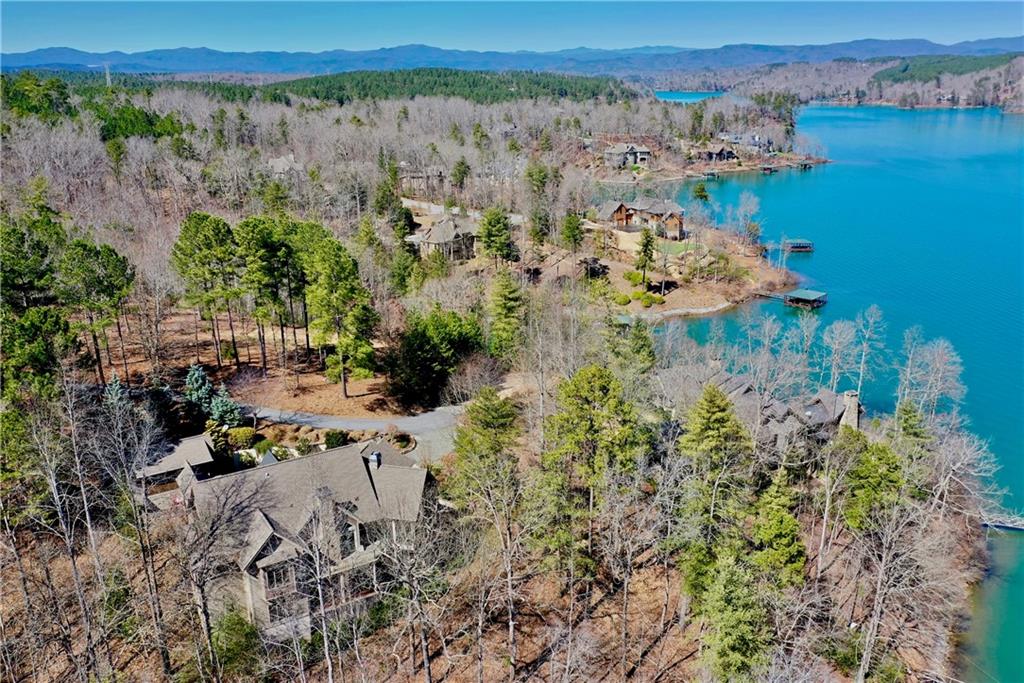
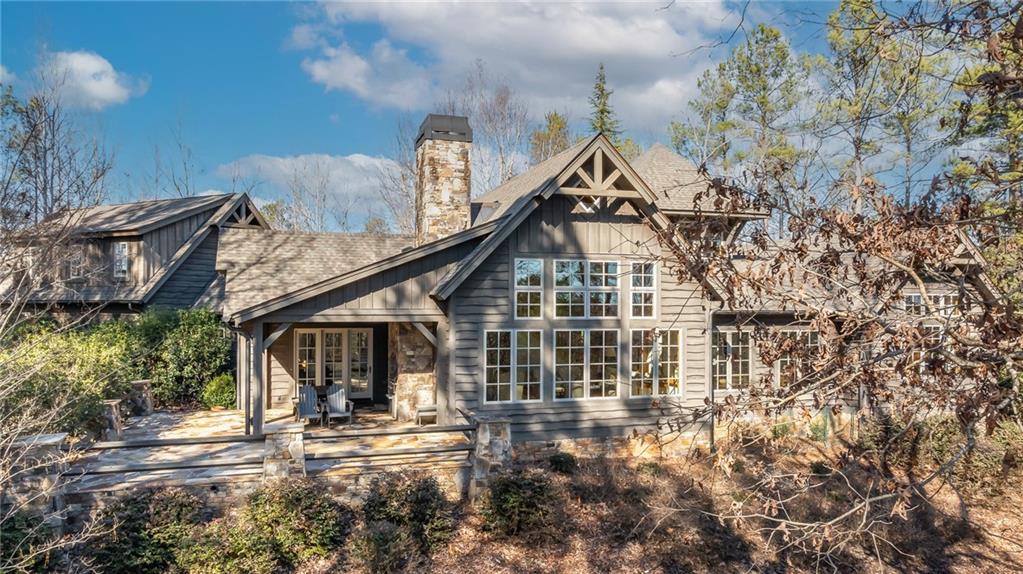
 MLS# 20270534
MLS# 20270534 