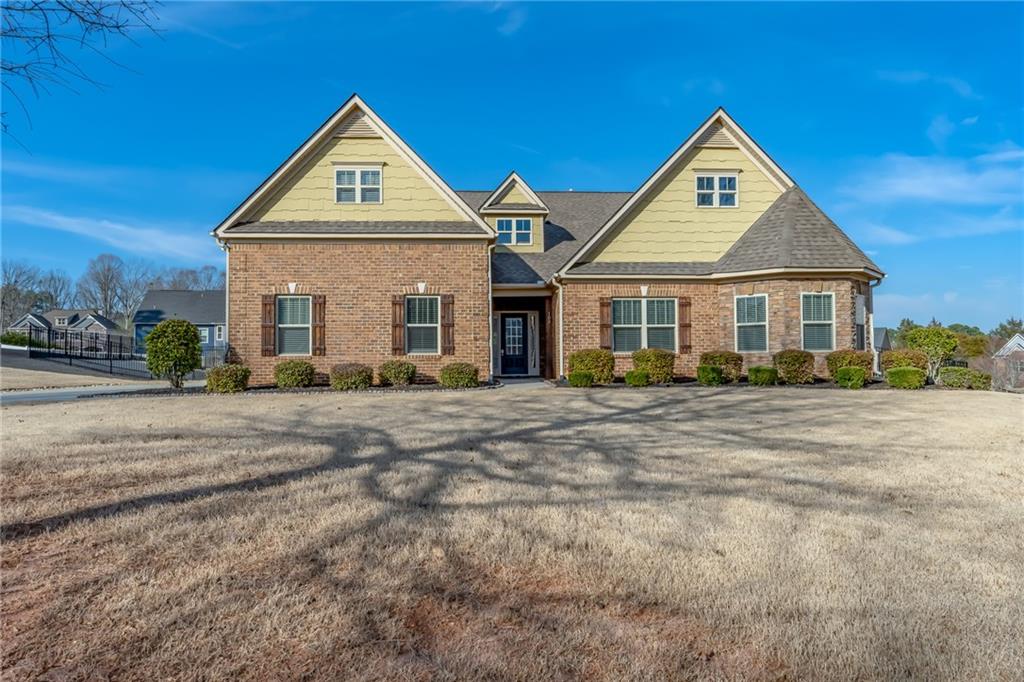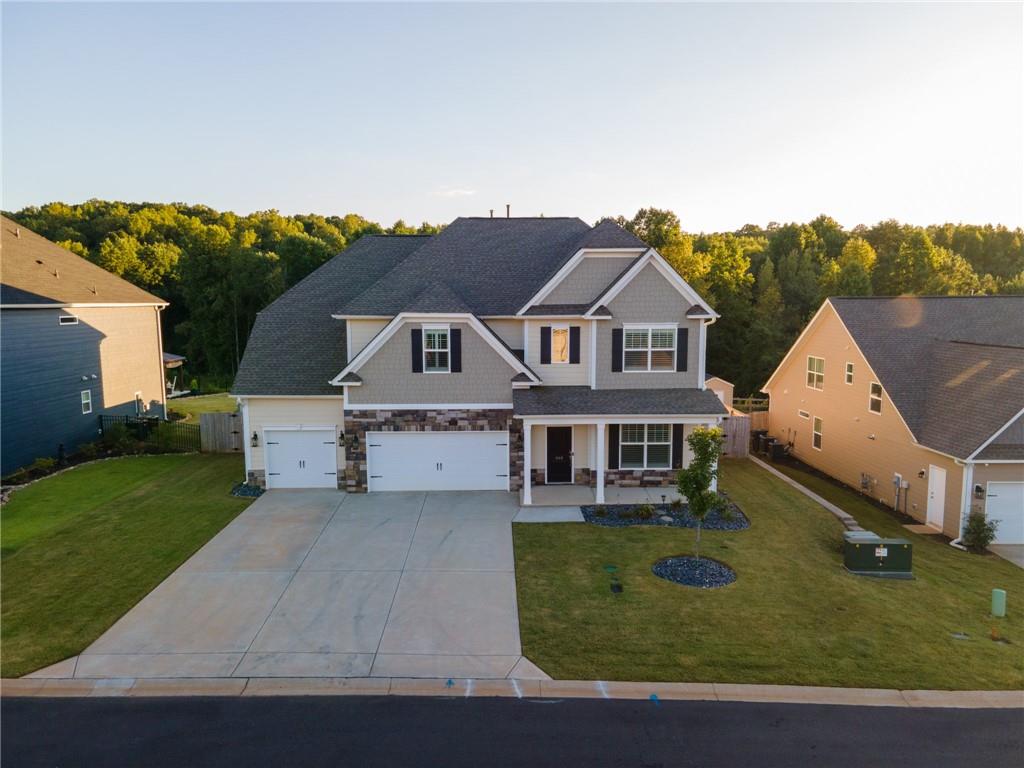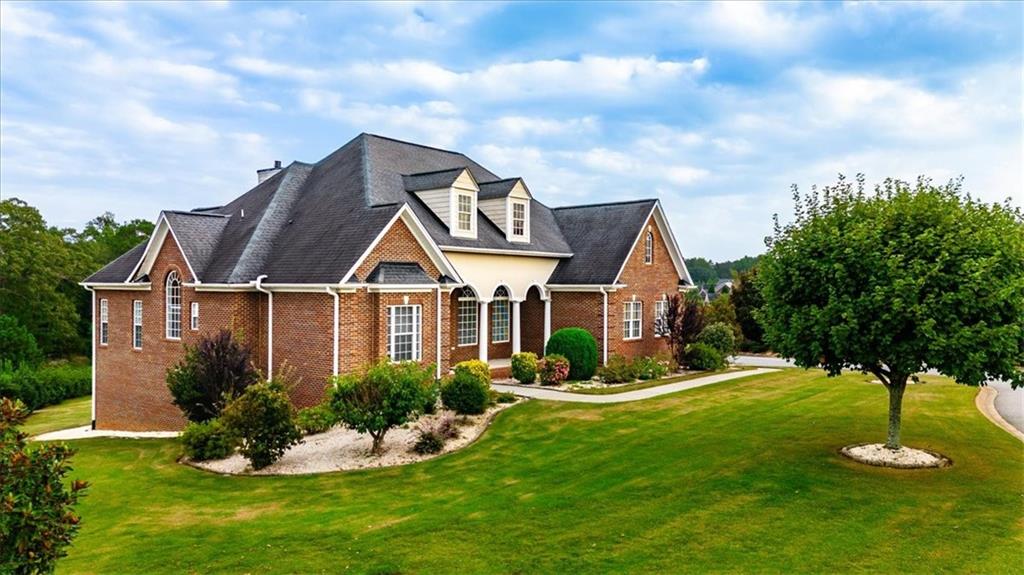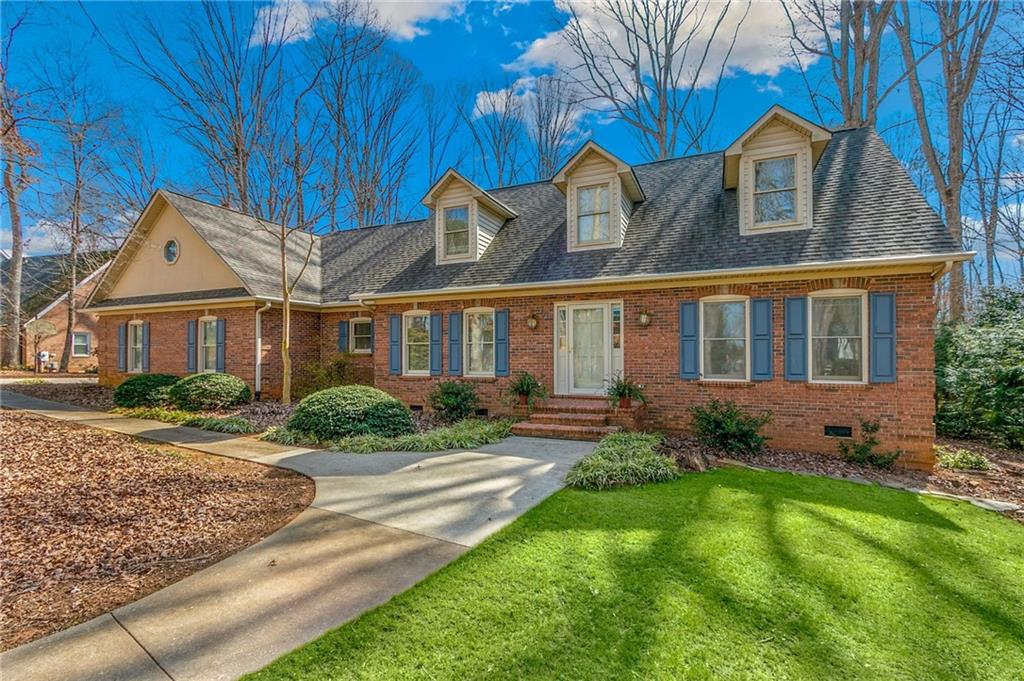3113 Pelzer Highway, Easley, SC 29642
MLS# 20208320
Easley, SC 29642
- 4Beds
- 3Full Baths
- N/AHalf Baths
- 3,250SqFt
- 1981Year Built
- 18.00Acres
- MLS# 20208320
- Residential
- Single Family
- Sold
- Approx Time on Market5 months, 7 days
- Area104-Anderson County,sc
- CountyAnderson
- SubdivisionN/A
Overview
Nestled in the HEART of Powdersville, SC awaits the home AND LAND you have looked so hard to find! The Brick Charmer is unique and COOL sitting on 18+/- acres. Pulling into the circle drive notice the mature trees that frame the home so lovely. The wide side walk leading to the front door is very inviting. Come inside! This is a custom home with detailed features not often found. Large circular fireplace with multi function sets the tone! The room is circular (called dodecagon) and when entertaining .. its a dream. There is a wood burning fireplace, a gas log fireplace, and a small side fireplace (which can be seen from the dining table). The kitchen boast granite counters and up to date appliances. We just LOVE the cabinets and how they have been finished. When family gathers everyone will be included in the conversation as they gather around the kitchen island. The Cook is going to love the function and style of this area. There is a Wet Bar located just off the family room and kitchen as well. Like we said.This will be the place to entertain. The sunroom gives views of YOUR pastures that lay just beyond the fencing. Bring your horses, goats, or cattle. You have the space. The deck is situated under lovely shade trees. This gives you a true 4 season area! Back inside you will find 4 bedrooms on the main floor. The master gives a large bath and walk in closets. The additional bedrooms and guest baths are all ample sided. Dont miss the laundry room! This space provides function and even a built in ironing board. The Sellers did not miss a signal detail. Downstairs, and into the basement, is a huge rec room. Enjoy having the place to hang out with the kids or if an In Law suite is needed you have the area to supply this floor plan. There are workshops and other room, along with a bathroom, in this location that provide a place to tinker, live, and work. The 2-car garage is oversized and gives even more room to store items. Outside there are two different buildings. One (just off the main home) gives a carport area for additional parking AND an outside place to cook meals and entertain. There is a stove in this area that is sure to heat the entire space when Old Man Winter shows up this year. Have your Christmas parties outside! The family could bring their four-wheelers and roam the land! There is even an area that would be perfect for a putting green OR make yourself an area to target shoot! With so much land the options are endless.The additional barn, located down a short drive from the home, gives 3 bays for storage and keeping your farm equipment inside. The floor is concrete with makes cleaning easy. This property is truly wonderful if you need land to farm, house your livestock, or keep your horses. There are also 2 creeks that boarder the back of the property. This makes life easier when you are on the FARM! Back up at the house there is plenty of black top areas to park. The Sellers took gatherings into consideration when building and you will appreciate the thoughtfulness of it all. The location of Powdersville gives you quick access back to Interstate 85 and Downtown Greenville is only minutes away. Anderson One Schools speak for themselves! This home is the FULL package! Land, Brick Charmer, Community, Privacy, Room to Roam! Welcome to 3113 Pelzer Hwy in Easley SCWELCOME HOME!
Sale Info
Listing Date: 09-20-2018
Sold Date: 02-28-2019
Aprox Days on Market:
5 month(s), 7 day(s)
Listing Sold:
5 Year(s), 1 month(s), 28 day(s) ago
Asking Price: $599,900
Selling Price: $515,000
Price Difference:
Reduced By $84,900
How Sold: $
Association Fees / Info
Hoa: No
Bathroom Info
Num of Baths In Basement: 1
Full Baths Main Level: 3
Fullbaths: 3
Bedroom Info
Num Bedrooms On Main Level: 4
Bedrooms: Four
Building Info
Style: Traditional
Basement: Workshop
Foundations: Basement
Age Range: 31-50 Years
Roof: Architectural Shingles
Num Stories: One and a Half
Year Built: 1981
Exterior Features
Exterior Features: Driveway - Asphalt, Patio, Porch-Front
Exterior Finish: Brick
Financial
How Sold: Conventional
Gas Co: Fort Hill
Sold Price: $515,000
Transfer Fee: No
Original Price: $599,900
Sellerpaidclosingcosts: 10000
Price Per Acre: $33,327
Garage / Parking
Storage Space: Garage, Outbuildings
Garage Capacity: 4
Garage Type: Combination
Garage Capacity Range: Four or More
Interior Features
Interior Features: Alarm System-Leased, Ceiling Fan, Fireplace, French Doors, Gas Logs, Some 9' Ceilings
Appliances: Cooktop - Gas, Dishwasher, Disposal, Microwave - Built in, Water Heater - Gas
Floors: Brick, Carpet, Ceramic Tile, Hardwood
Lot Info
Lot Description: Creek, Other - See Remarks, Trees - Mixed, Level, Pasture, Shade Trees
Acres: 18.00
Acreage Range: Over 10
Marina Info
Misc
Horses Allowed: Yes
Other Rooms Info
Beds: 4
Master Suite Features: Full Bath, Master on Main Level
Property Info
Conditional Date: 2019-01-03T00:00:00
Type Listing: Exclusive Right
Room Info
Specialty Rooms: Bonus Room, Breakfast Area, Office/Study, Workshop
Room Count: 10
Sale / Lease Info
Sold Date: 2019-02-28T00:00:00
Ratio Close Price By List Price: $0.86
Sale Rent: For Sale
Sold Type: Co-Op Sale
Sqft Info
Sold Appr Above Grade Sqft: 2,045
Sold Approximate Sqft: 2,690
Sqft Range: 3250-3499
Sqft: 3,250
Tax Info
Tax Year: 2017
County Taxes: 1345.12
Tax Rate: 4%
Unit Info
Utilities / Hvac
Electricity Co: Duke
Heating System: Natural Gas
Cool System: Central Electric
High Speed Internet: ,No,
Water Co: Southside
Water Sewer: Septic Tank
Waterfront / Water
Lake Front: No
Water: Public Water
Courtesy of MISSY RICK of Allen Tate Company - Easley

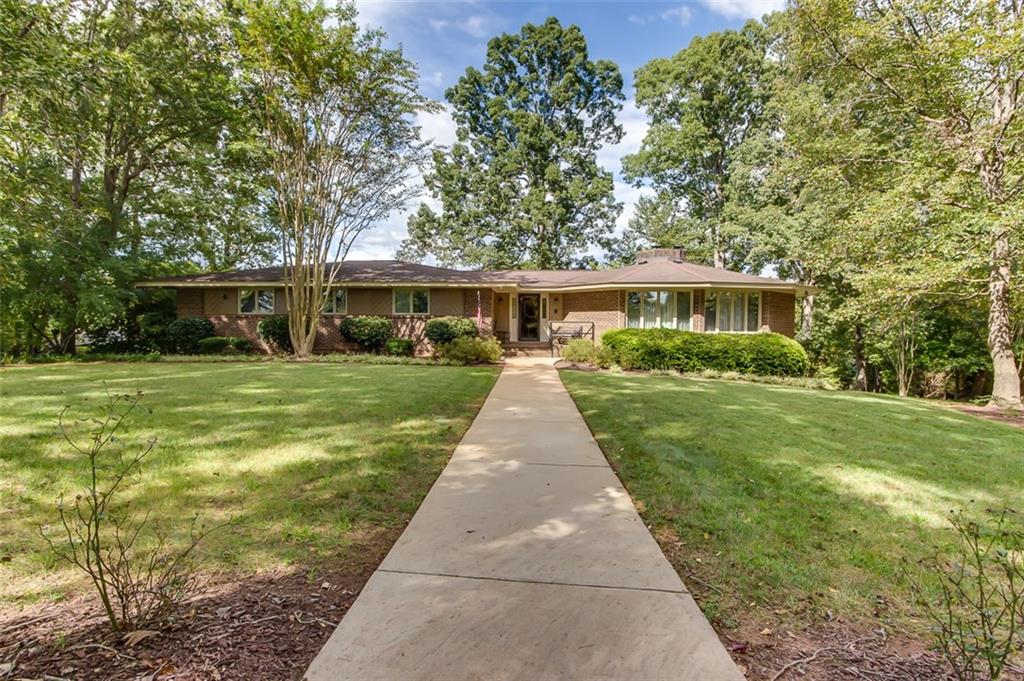
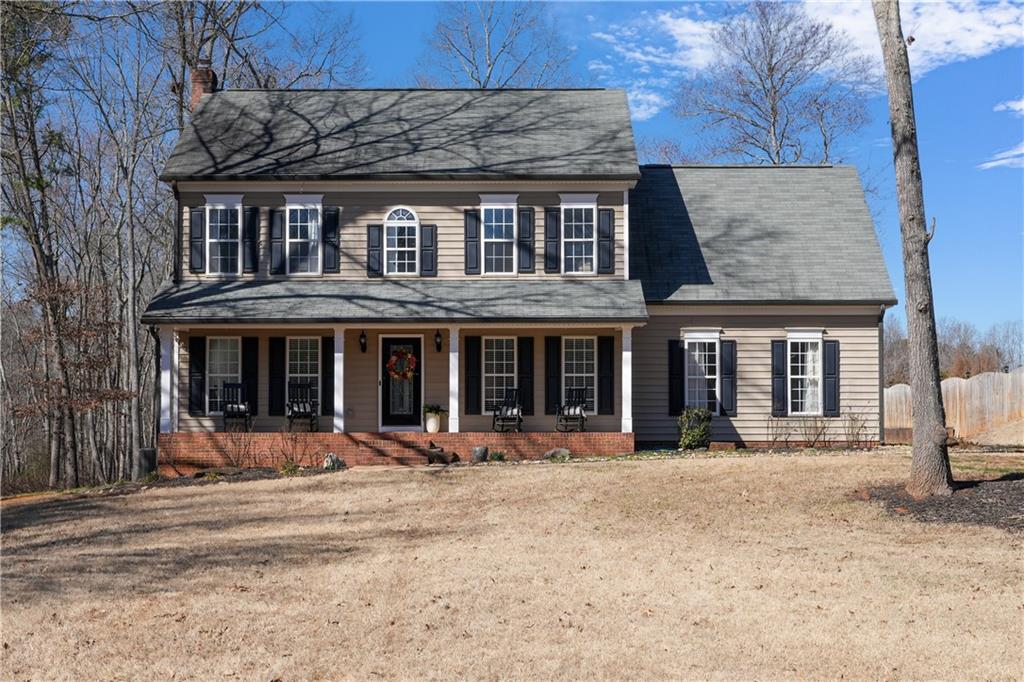
 MLS# 20271373
MLS# 20271373 