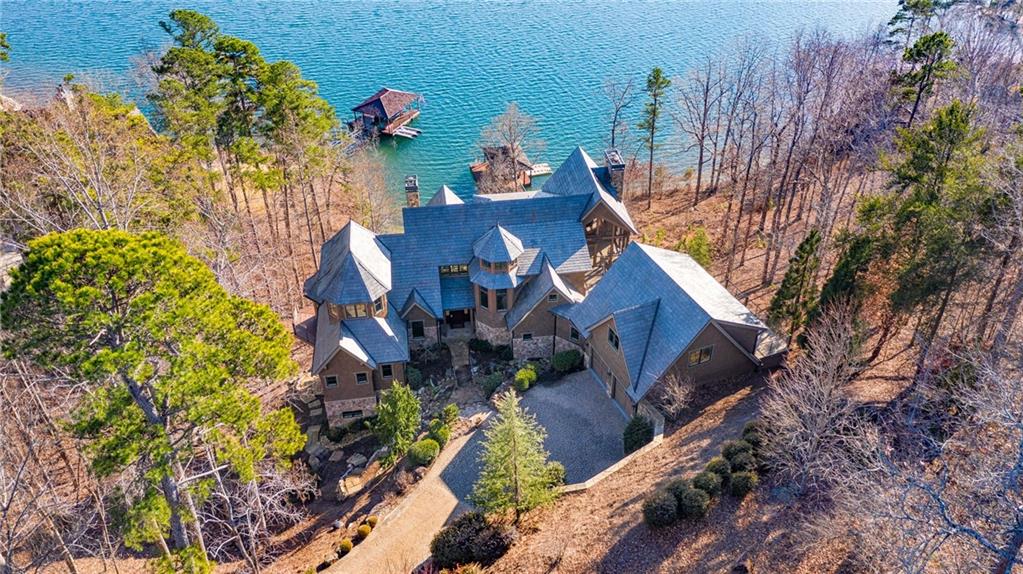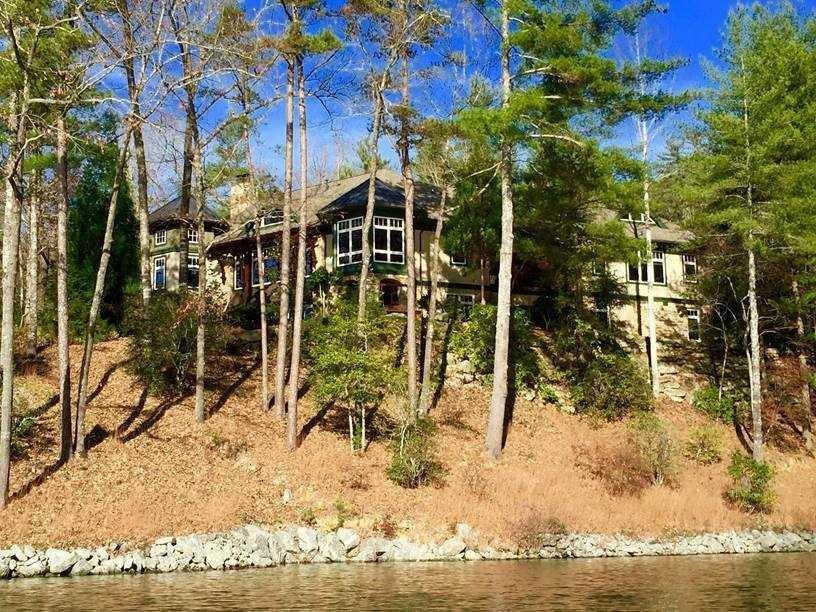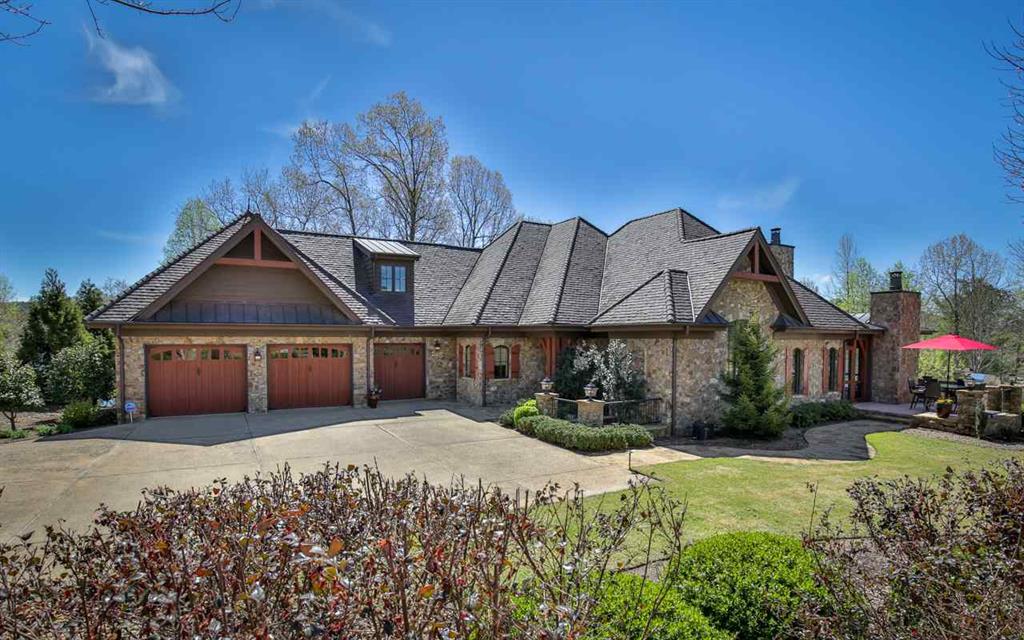310 Fort George Way, Sunset, SC 29685
MLS# 20230700
Sunset, SC 29685
- 4Beds
- 4Full Baths
- 2Half Baths
- 4,880SqFt
- 2011Year Built
- 0.95Acres
- MLS# 20230700
- Residential
- Single Family
- Sold
- Approx Time on Market6 months, 17 days
- Area302-Pickens County,sc
- CountyPickens
- SubdivisionThe Reserve At Lake Keowee
Overview
Possessing all the most coveted characteristics of a lake home, this handsome design is open, bright, and inviting, with wonderful lake views and easy water access. Harmoniously combining stone, cedar and slate on its attractive, low maintenance exterior, the contemporary interior blends light floor treatments, walls, custom cabinetry and trim, in a uniquely transitional design. Fabulous lake views are apparent immediately, and accentuated by introductory glimpses upon approach, and through the front door. Within, the light and open space is enhanced by the emerald green of Lake Keowee waters glowing beyond extensive glass throughout the living areas, further enhanced by automated window shades. The main floor consists of the great room, kitchen, dining room, half bath, cherry wood study and secluded master suite with a private wrap around deck. These, together with a comfortable and inviting screened porch (accessed through folding doors) with stone fireplace, all enjoy impressive lake views. The spacious and open kitchen has two islands, one of which has a waterfall quartzite countertop, custom designed one-of-kind retractable door cabinets (handmade in Pennsylvania), Subzero and Wolf appliances, and two Bosch dishwashers. Another convenient feature is the unique circular prep sink with interchangeable, integrated accessories. Additional bed and bunk areas on the second floor, all with en suite bathrooms, are accessed via a custom-built circular stair (although space has been allowed for or a three-floor elevator). The bunk area is contiguous to a screened sleeping porch with hanging futons, creating a perfectly cozy area for spill-over friends. An additional guest suite balances the second story and beckons contemplation of the beautiful lake views. The lower level is comprised of a recreation room, bar/refreshment area with dishwasher, sink, four refrigerator drawers, ice maker and pass-through window for serving beverages to the covered bar and patio area (with fireplace). A climatized wine room ensures appropriate storage of precious vintages. Also on this level is a 2nd master suite with covered deck and bathroom that includes a large soaking tub. Hardwood flooring enhances both main and lower levels. The lot contours offer easy access to the shoreline, with its beautiful sand beach and nearby dock. An enclosed cedar outdoor shower and fire pit add to the enjoyment of lake life, as does the bocce court, with its commanding lake views. A spacious, unfinished bonus room above the four car (double stacked) garage is plumbed and ready to finish for any number of purposes. Exterior architectural features include a slate roof with copper finials, casement windows, landscape irrigation, and path lighting. Audio and temperature control may be managed remotely. This attractive property offers quality of design, exquisite attention to detail, and the substance borne of a high level of craftsmanship and maintenance. Most furniture and furnishings (including kitchenware, linens, etc) are negotiable minus only a few select pieces, making this a turn key reality. Closing date is flexible move in sooner or later. This home has been meticulously maintained inside and out. The exterior was painted in 2020 and upgrades made to the flagstone deck and screened porch areas. An additional 750 sqft is 75% finished above the four car garage with plumbing roughed-in for a separate living suite.
Sale Info
Listing Date: 08-14-2020
Sold Date: 03-04-2021
Aprox Days on Market:
6 month(s), 17 day(s)
Listing Sold:
3 Year(s), 1 month(s), 20 day(s) ago
Asking Price: $2,689,000
Selling Price: $2,595,000
Price Difference:
Reduced By $94,000
How Sold: $
Association Fees / Info
Hoa Fees: 3,600
Hoa Fee Includes: Security
Hoa: Yes
Community Amenities: Clubhouse, Common Area, Fitness Facilities, Gate Staffed, Gated Community, Golf Course, Pets Allowed, Playground, Pool, Tennis, Walking Trail, Water Access
Hoa Mandatory: 1
Bathroom Info
Halfbaths: 2
Num of Baths In Basement: 1
Full Baths Main Level: 1
Fullbaths: 4
Bedroom Info
Bedrooms In Basement: 1
Num Bedrooms On Main Level: 1
Bedrooms: Four
Building Info
Style: Contemporary, Craftsman
Basement: Ceiling - Some 9' +, Ceilings - Smooth, Cooled, Daylight, Finished, Full, Heated, Inside Entrance, Walkout, Yes
Foundations: Basement
Age Range: 6-10 Years
Roof: Slate
Num Stories: Three or more
Year Built: 2011
Exterior Features
Exterior Features: Balcony, Deck, Driveway - Other, Grill - Gas, Insulated Windows, Landscape Lighting, Palladium Windows, Patio, Porch-Other, Porch-Screened, Some Storm Doors, Some Storm Windows, Underground Irrigation
Exterior Finish: Stone, Wood
Financial
How Sold: Conventional
Gas Co: Freeman Ga
Sold Price: $2,595,000
Transfer Fee: Yes
Original Price: $2,899,000
Price Per Acre: $28,305
Garage / Parking
Storage Space: Basement, Floored Attic, Garage
Garage Capacity: 4
Garage Type: Attached Garage
Garage Capacity Range: Four or More
Interior Features
Interior Features: Alarm System-Owned, Blinds, Built-In Bookcases, Cable TV Available, Category 5 Wiring, Cathdrl/Raised Ceilings, Ceiling Fan, Ceilings-Smooth, Electric Garage Door, Fireplace, Fireplace - Multiple, Fireplace-Gas Connection, French Doors, Laundry Room Sink, Smoke Detector, Some 9' Ceilings, Surround Sound Wiring, Walk-In Closet, Walk-In Shower, Wet Bar
Appliances: Convection Oven, Cooktop - Gas, Dishwasher, Disposal, Double Ovens, Dryer, Dual Fuel Range, Freezer, Ice Machine, Microwave - Built in, Wall Oven, Washer, Water Heater - Multiple, Water Heater - Tankless
Floors: Ceramic Tile, Hardwood, Marble
Lot Info
Lot: C17
Lot Description: Cul-de-sac, Trees - Mixed, Waterfront, Shade Trees, Underground Utilities, Water Access, Water View
Acres: 0.95
Acreage Range: .50 to .99
Marina Info
Dock Features: Covered, Existing Dock, Lift, PWC Parking
Misc
Other Rooms Info
Beds: 4
Master Suite Features: Double Sink, Dressing Room, Exterior Access, Full Bath, Master on Main Level, Shower - Separate, Sitting Area, Walk-In Closet, Other - See remarks
Property Info
Conditional Date: 2021-01-24T00:00:00
Inside Subdivision: 1
Type Listing: Exclusive Right
Room Info
Specialty Rooms: Bonus Room, Laundry Room, Library, Living/Dining Combination, Office/Study, Recreation Room
Sale / Lease Info
Sold Date: 2021-03-04T00:00:00
Ratio Close Price By List Price: $0.97
Sale Rent: For Sale
Sold Type: Co-Op Sale
Sqft Info
Basement Unfinished Sq Ft: 115
Basement Finished Sq Ft: 1240
Sold Appr Above Grade Sqft: 3,640
Sold Approximate Sqft: 4,880
Sqft Range: 4500-4999
Sqft: 4,880
Tax Info
Tax Year: 2019
County Taxes: 21,186
Tax Rate: 6%
City Taxes: n/a
Unit Info
Utilities / Hvac
Utilities On Site: Electric, Propane Gas, Public Water, Septic, Telephone, Underground Utilities
Electricity Co: Duke
Heating System: Forced Air, More than One Unit, Multizoned, Propane Gas
Cool System: Central Electric, Multi-Zoned
Cable Co: Hotwire
High Speed Internet: Yes
Water Co: Six Mile
Water Sewer: Septic Tank
Waterfront / Water
Water Frontage Ft: 119.27
Lake: Keowee
Lake Front: Yes
Lake Features: Dock in Place with Lift, Dock-In-Place, Dockable By Permit, Duke Energy by Permit
Water: Public Water
Courtesy of Justin Winter Sotheby's International of Justin Winter Sothebys Int'l



 MLS# 20202420
MLS# 20202420 









