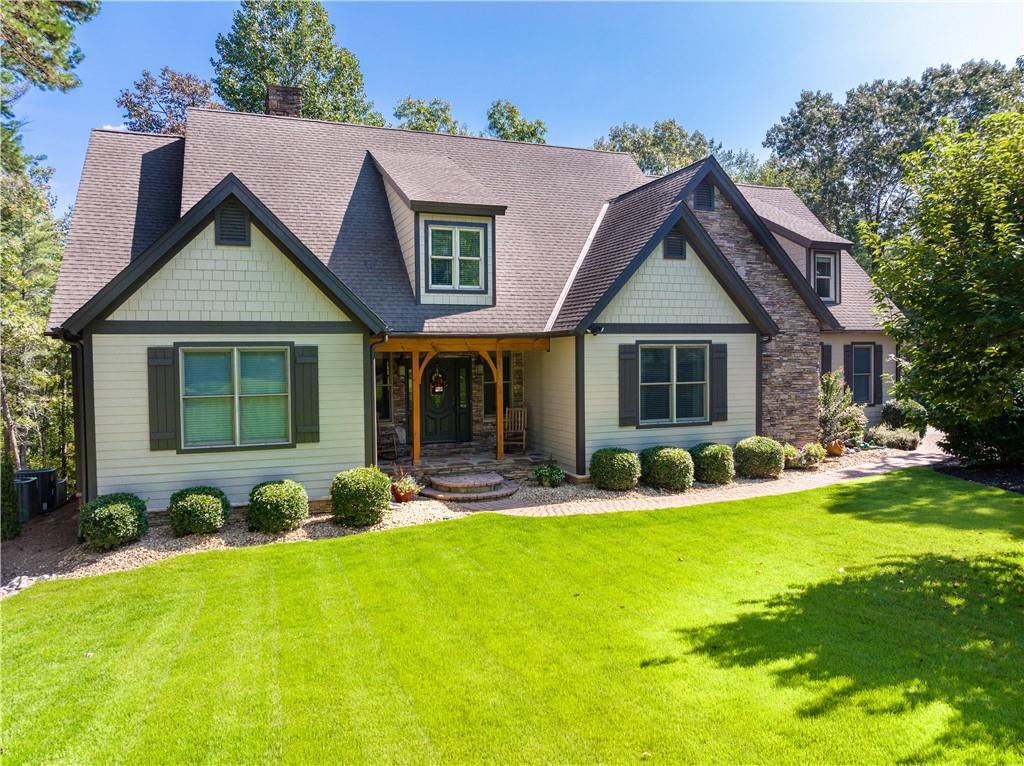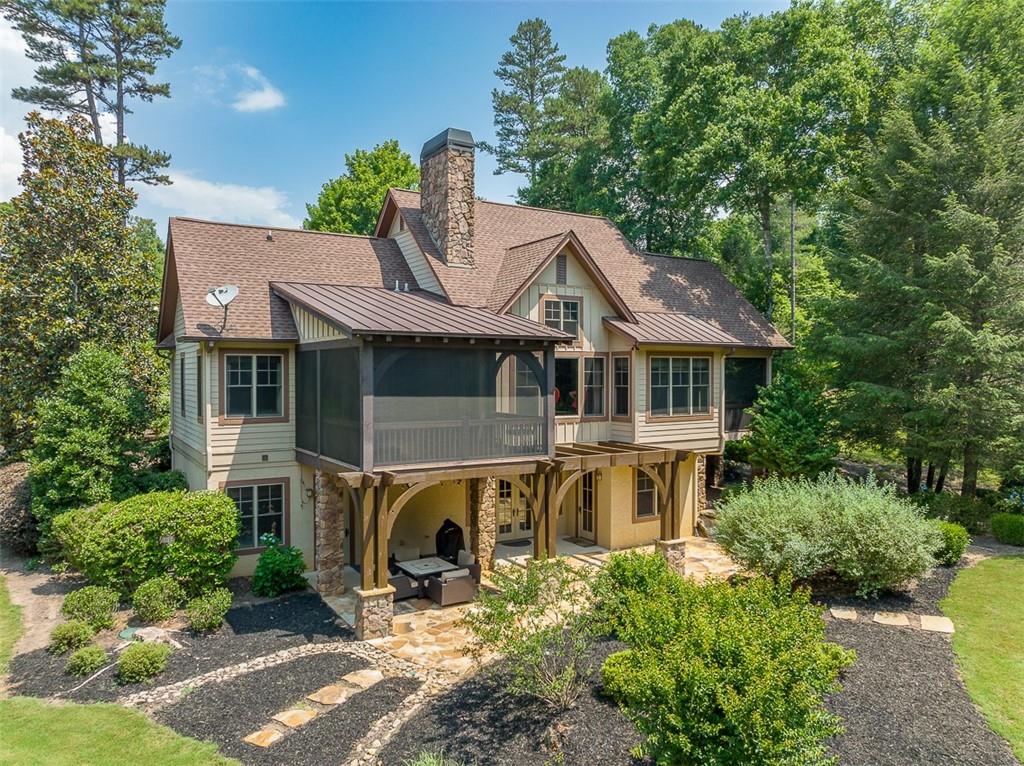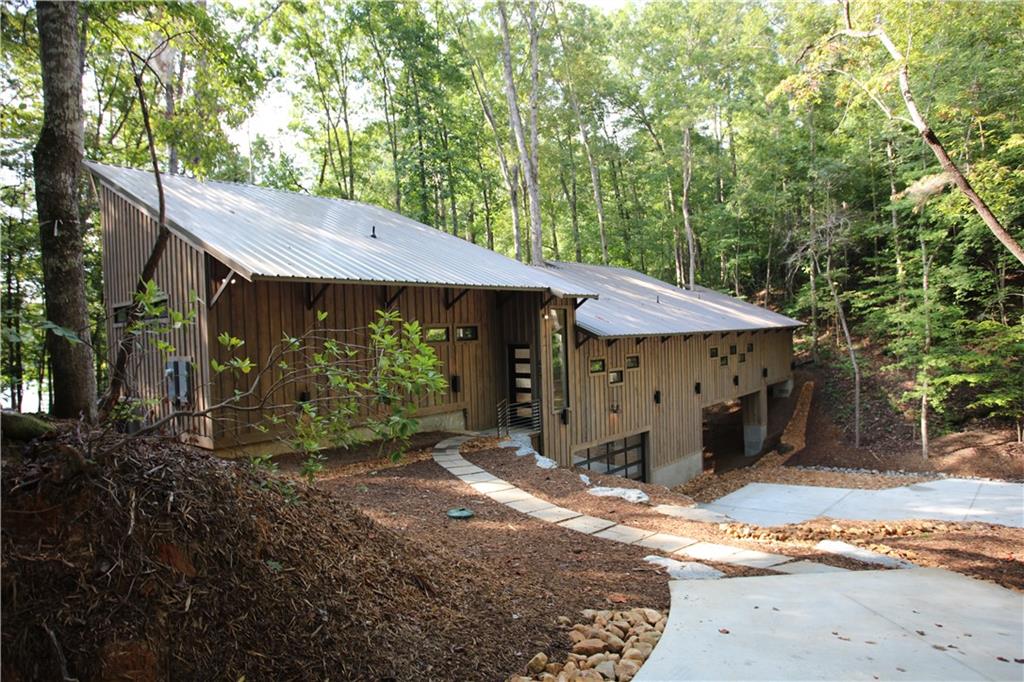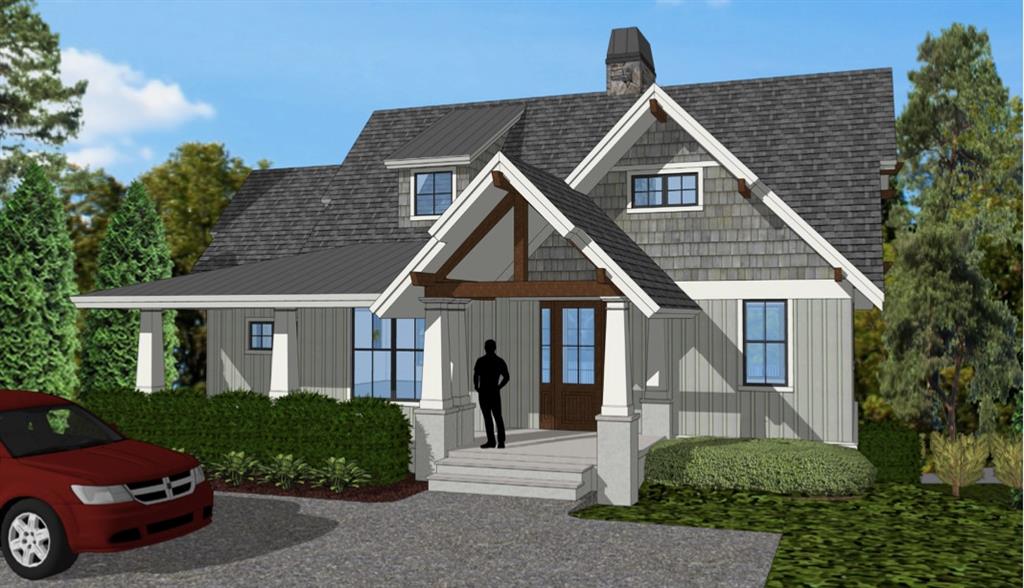310 Eastatoe Parkway, Sunset, SC 29685
MLS# 20219651
Sunset, SC 29685
- 4Beds
- 4Full Baths
- N/AHalf Baths
- 3,250SqFt
- 2013Year Built
- 6.62Acres
- MLS# 20219651
- Residential
- Single Family
- Sold
- Approx Time on Market11 months, 14 days
- Area301-Pickens County,sc
- CountyPickens
- SubdivisionCliffs At Keowee Vineyards
Overview
In a region abounding with amazing views, 310 Eastatoe Parkway offers one of the finest. Situated on over 6.5 acres of consummate privacy, the home overlooks Lake Keowees northernmost channel and five magnificent Blue Ridge Mountain rangesextending well into NCthat create a heart-stopping panorama. Multiple outdoor living areas, as well as almost all interior rooms, showcase the vista and its ever-changing pageant of seasonal colors, morning mists, and brilliant sunsets. Across the lake, portions of The Vineyards golf course are in sight, and herons, hawks, and the occasional eagle add to the display. The home is approached via a long, gentle driveway that ends in a sizable motor court. Lush landscaping of native plantings is lovely yet low maintenance (and attracts loads of summer butterflies). The front door enters a great room where oak flooring, vaulted plank ceiling, and a stone fireplace cast casually rustic charm while allowing the views to take center stage. Double doors open to a rear deck.The adjoining kitchen is bordered by a wrap-around granite island with bar seating and features GE Monogram appliances (including a six-burner gas range), custom cabinetry in a serene slate gray, ceiling-height upper cabinets with glass fronts and accent lighting, cast-iron Smart-Divide sink, and tumbled-marble backsplash with lake-blue glass inset. Just off the kitchen is a large screened porch with stone fireplace, Ipe flooring, and 180-degree, airy views. The porch opens to a side grilling deck and breezeway connecting the main house and two-car garage. The left wing of the main level is occupied by the master suite, which has a door to the deck, custom storage in the closet, and a soaking tub, multi-head shower, and double vanity in the en suite. A front room on the main level is next door to a full bath and currently serves as a bedroom, but it is equally suitable for an office or den.The lower level comprises a family room with fireplace (plumbing for a kitchenette or bar is already in place) and two bedrooms, one to the right and one to the left. Both contain spacious baths and access a rear flagstone terrace. A sizable multi-purpose room opens to its own side patio. Above the garage is a large unfinished room, pre-wired, pre-plumbed, and ready for any number of uses.Eastatoe Parkway is an enclave of estate homesites within The Cliffs at Keowee Vineyards. This premier Lake Keowee community is replete with amenities: golf course, clubhouse with fine and casual dining, full-service marina with ship store, equestrian center, pool complex, waterfront wellness facility, and more.
Sale Info
Listing Date: 08-12-2019
Sold Date: 07-27-2020
Aprox Days on Market:
11 month(s), 14 day(s)
Listing Sold:
3 Year(s), 8 month(s), 24 day(s) ago
Asking Price: $919,900
Selling Price: $885,000
Price Difference:
Reduced By $34,900
How Sold: $
Association Fees / Info
Hoa Fees: 1,650.00
Hoa Fee Includes: Security
Hoa: Yes
Community Amenities: Clubhouse, Common Area, Fitness Facilities, Gate Staffed, Gated Community, Golf Course, Pets Allowed, Playground, Pool, Tennis, Walking Trail, Water Access
Hoa Mandatory: 1
Bathroom Info
Num of Baths In Basement: 2
Full Baths Main Level: 2
Fullbaths: 4
Bedroom Info
Bedrooms In Basement: 2
Num Bedrooms On Main Level: 2
Bedrooms: Four
Building Info
Style: Traditional
Basement: Ceilings - Smooth, Cooled, Daylight, Finished, Heated, Inside Entrance, Walkout, Yes
Foundations: Basement, Radon Mitigation System
Age Range: 6-10 Years
Roof: Architectural Shingles
Num Stories: One and a Half
Year Built: 2013
Exterior Features
Exterior Features: Deck, Driveway - Other, Patio, Porch-Front, Porch-Screened, Satellite Dish, Tilt-Out Windows
Exterior Finish: Cement Planks, Stone
Financial
How Sold: Conventional
Sold Price: $885,000
Transfer Fee: No
Original Price: $899,000
Price Per Acre: $13,895
Garage / Parking
Storage Space: Basement, Garage
Garage Capacity: 2
Garage Type: Attached Garage
Garage Capacity Range: Two
Interior Features
Interior Features: Cathdrl/Raised Ceilings, Ceiling Fan, Countertops-Granite, Countertops-Solid Surface, Electric Garage Door, Fireplace, Fireplace - Multiple, Fireplace-Gas Connection, Gas Logs, Laundry Room Sink, Smoke Detector, Walk-In Closet, Walk-In Shower, Washer Connection
Appliances: Dishwasher, Range/Oven-Electric, Refrigerator, Water Heater - Electric
Floors: Carpet, Ceramic Tile, Hardwood, Marble
Lot Info
Lot: EP20
Lot Description: Trees - Mixed, Mountain View, Underground Utilities, Water View
Acres: 6.62
Acreage Range: 5-10
Marina Info
Misc
Other Rooms Info
Beds: 4
Master Suite Features: Double Sink, Full Bath, Master on Main Level, Shower - Separate, Tub - Separate, Walk-In Closet
Property Info
Conditional Date: 2020-06-08T00:00:00
Inside Subdivision: 1
Type Listing: Exclusive Right
Room Info
Specialty Rooms: Laundry Room, Recreation Room
Sale / Lease Info
Sold Date: 2020-07-27T00:00:00
Ratio Close Price By List Price: $0.96
Sale Rent: For Sale
Sold Type: Inner Office
Sqft Info
Sold Appr Above Grade Sqft: 1,848
Sold Approximate Sqft: 3,480
Sqft Range: 3250-3499
Sqft: 3,250
Tax Info
Tax Year: 2018
County Taxes: 3,066
Tax Rate: 4%
City Taxes: n/a
Unit Info
Utilities / Hvac
Utilities On Site: Electric, Public Water, Septic, Underground Utilities
Electricity Co: Duke
Heating System: Heat Pump
Cool System: Heat Pump
High Speed Internet: Yes
Water Co: Six Mile
Water Sewer: Septic Tank
Waterfront / Water
Lake: Keowee
Lake Front: Interior Lot
Lake Features: Community Slip
Water: Public Water
Courtesy of Justin Winter Sotheby's International of Justin Winter Sothebys Int'l

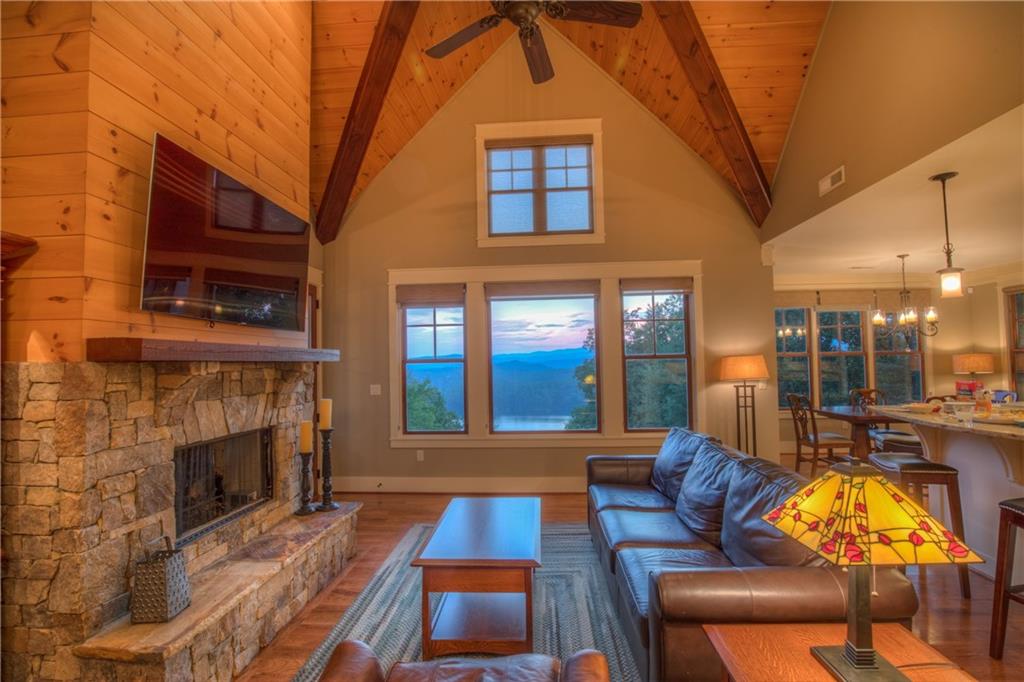
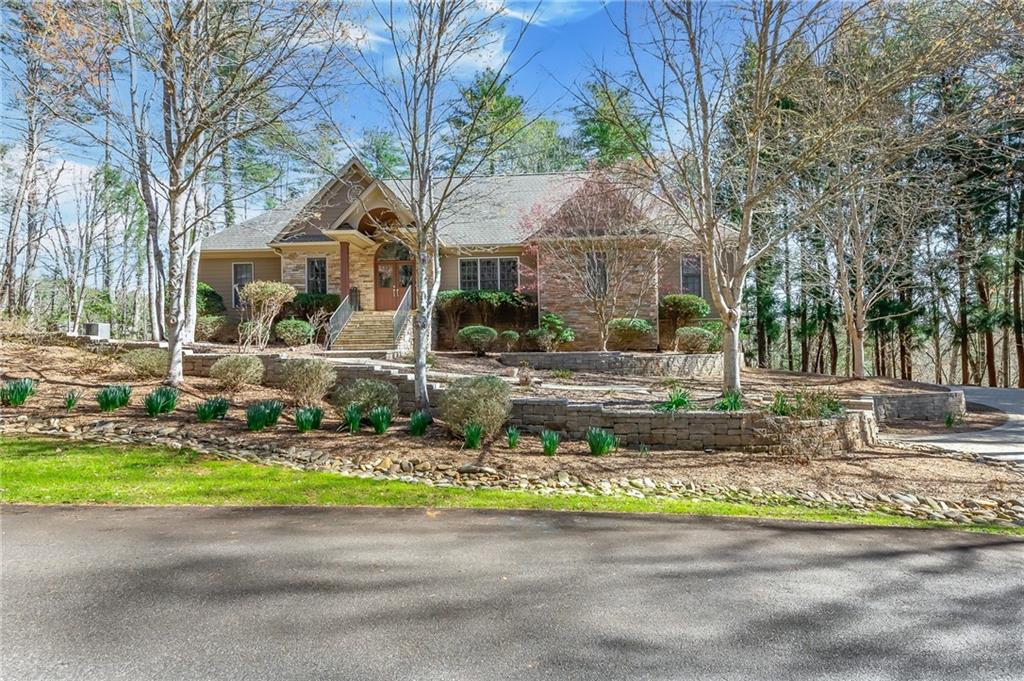
 MLS# 20260426
MLS# 20260426 