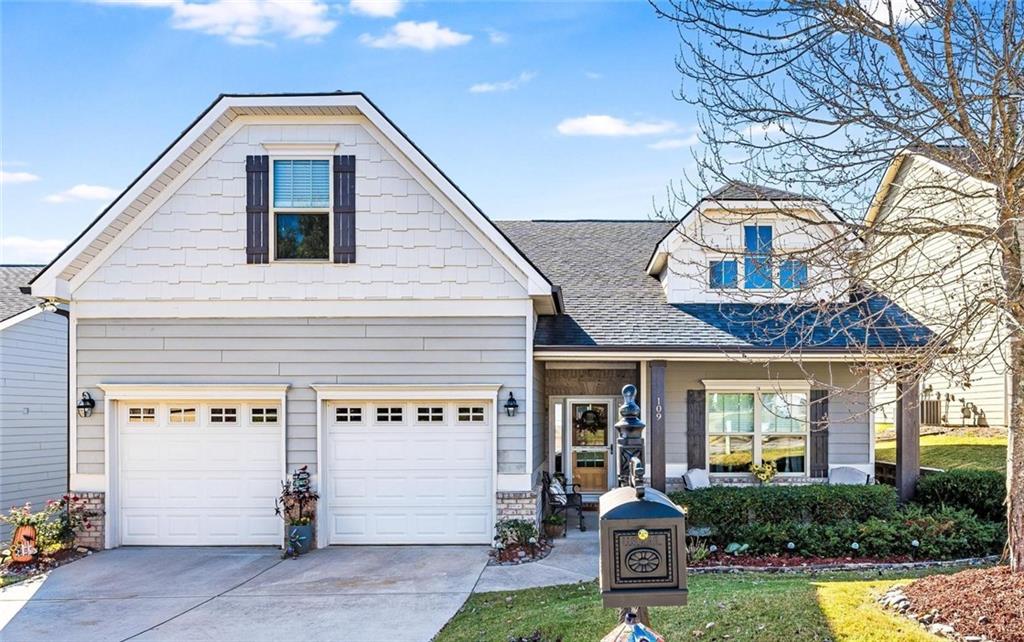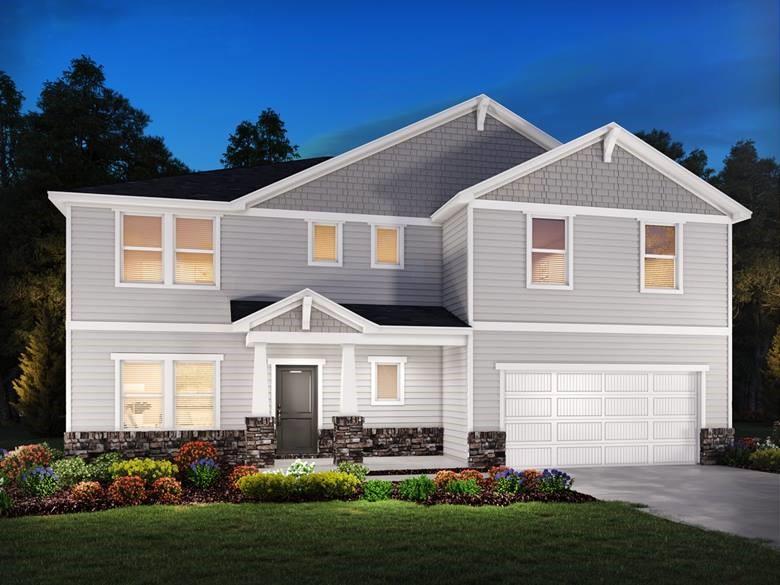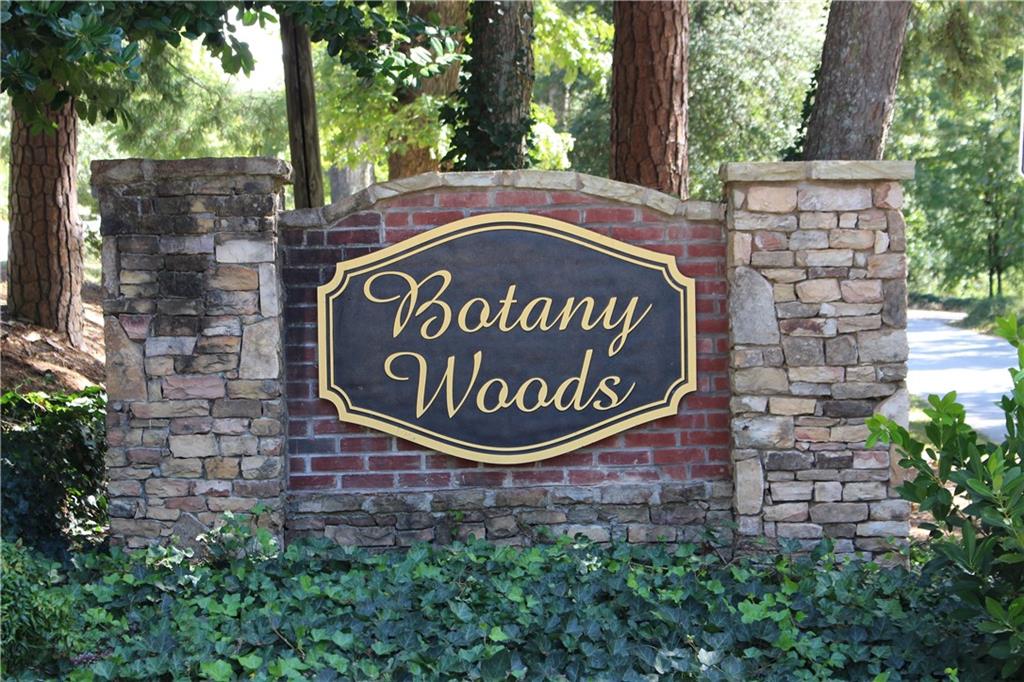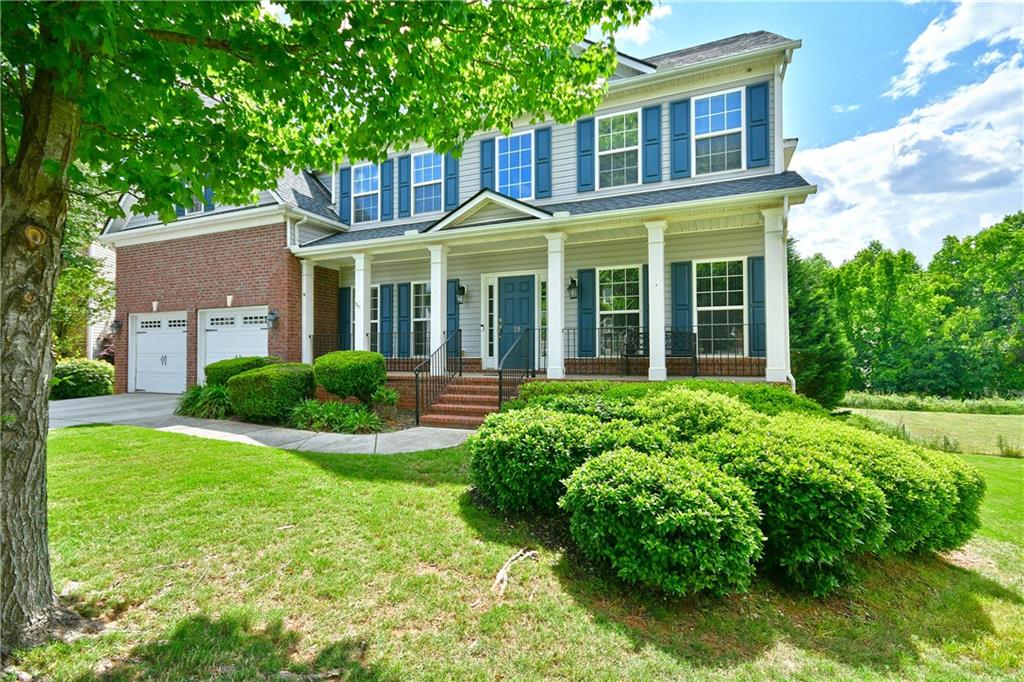309 Hamby Drive, Greenville, SC 29607
MLS# 20262723
Greenville, SC 29607
- 4Beds
- 3Full Baths
- N/AHalf Baths
- 3,000SqFt
- N/AYear Built
- 0.00Acres
- MLS# 20262723
- Residential
- Single Family
- Sold
- Approx Time on Market14 days
- Area402-Greenville County,sc
- CountyGreenville
- SubdivisionForester Woods
Overview
Welcome Home to 309 Hamby Drive! As you pull into the driveway you will see the perfection to detail on this beautiful home! Every inch of this expansive four bedroom 3 bath home has been lovingly cared for, its full of luxurious upgrades and your own paradise backyard, that features acabana, firepit, and a pool with a waterfall feature. As you step into the home you will notice a lovely foyer area. On the main level, this home features a formal living room, dining room overlooking the backyard, an amazing kitchen that has been upgraded with a beautiful granite countertop and freshly painted cabinetry. Off of the kitchen is open to the den that features a fireplace with gas logs. Also on the main floor is an owners suite or guest bedroom with a full private bathroom. Upstairs you will find another owners suite with a walk in closet, a luxury bathroom,and access to your own private balcony that overlooks the front of the home. Two other bedrooms and a full bathroom complete upstairs. You will fall in love with the backyard as you step out into your screened in porch. If you love to entertain with family and friends, or just want to soak up the sun alone, this home may just be for you! You will enjoy watching the kids play, while sitting in the shade under the cabana by the pool.Another great feature of this home is the oversized two car garage that is heated and cooled! This home offers lots of storage space and also included is a storage building. Schedule your showing today!
Sale Info
Listing Date: 05-22-2023
Sold Date: 06-06-2023
Aprox Days on Market:
14 day(s)
Listing Sold:
11 month(s), 2 day(s) ago
Asking Price: $515,000
Selling Price: $550,500
Price Difference:
Increase $35,500
How Sold: $
Association Fees / Info
Hoa Fees: 375.00
Hoa: Yes
Hoa Mandatory: 1
Bathroom Info
Full Baths Main Level: 1
Fullbaths: 3
Bedroom Info
Num Bedrooms On Main Level: 1
Bedrooms: Four
Building Info
Style: Traditional
Basement: No/Not Applicable
Foundations: Crawl Space
Age Range: 31-50 Years
Num Stories: Two
Exterior Features
Exterior Finish: Vinyl Siding
Financial
How Sold: Cash
Sold Price: $550,500
Transfer Fee: Unknown
Original Price: $515,000
Garage / Parking
Garage Capacity: 2
Garage Type: Attached Garage
Garage Capacity Range: Two
Interior Features
Lot Info
Acres: 0.00
Acreage Range: .50 to .99
Marina Info
Misc
Other Rooms Info
Beds: 4
Property Info
Inside City Limits: Yes
Inside Subdivision: 1
Type Listing: Exclusive Right
Room Info
Sale / Lease Info
Sold Date: 2023-06-06T00:00:00
Ratio Close Price By List Price: $1.07
Sale Rent: For Sale
Sold Type: Co-Op Sale
Sqft Info
Sold Approximate Sqft: 3,000
Sqft Range: 3000-3249
Sqft: 3,000
Tax Info
Unit Info
Utilities / Hvac
Heating System: Heat Pump
Cool System: Heat Pump
High Speed Internet: ,No,
Water Sewer: Public Sewer
Waterfront / Water
Lake Front: No
Water: Public Water
Courtesy of Jessica Clardy Bridges of Clardy Real Estate

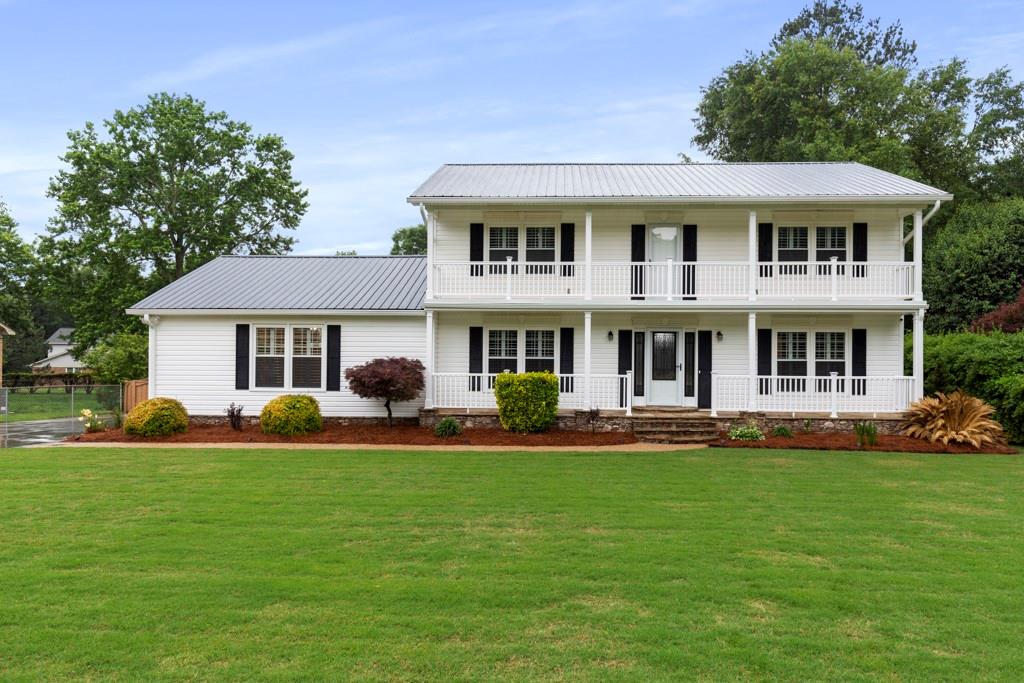
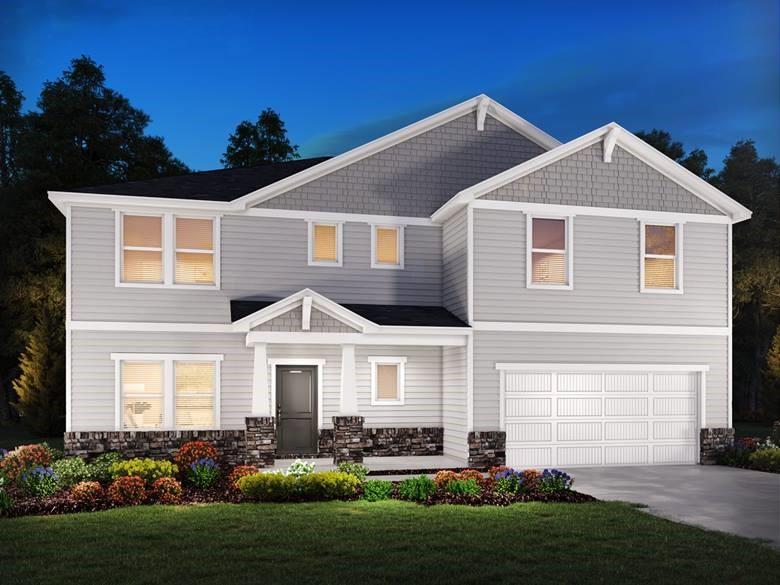
 MLS# 20272225
MLS# 20272225 