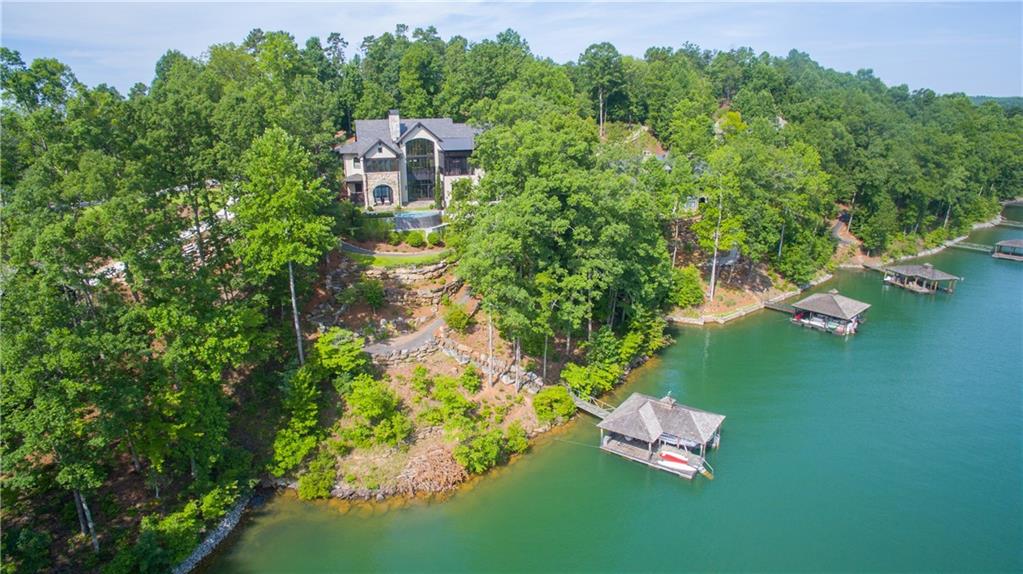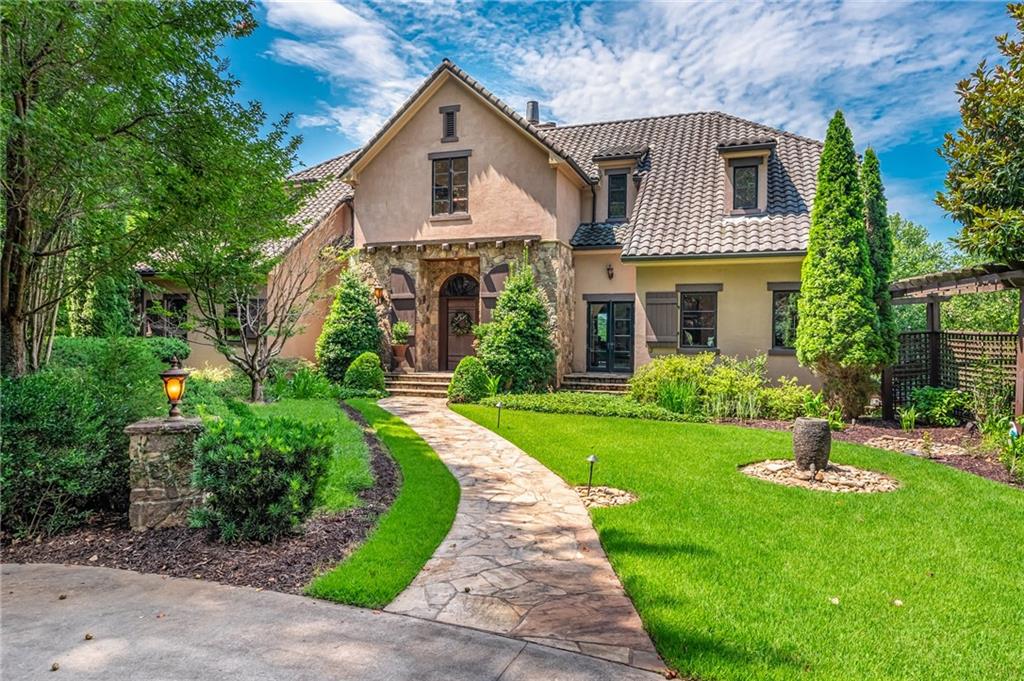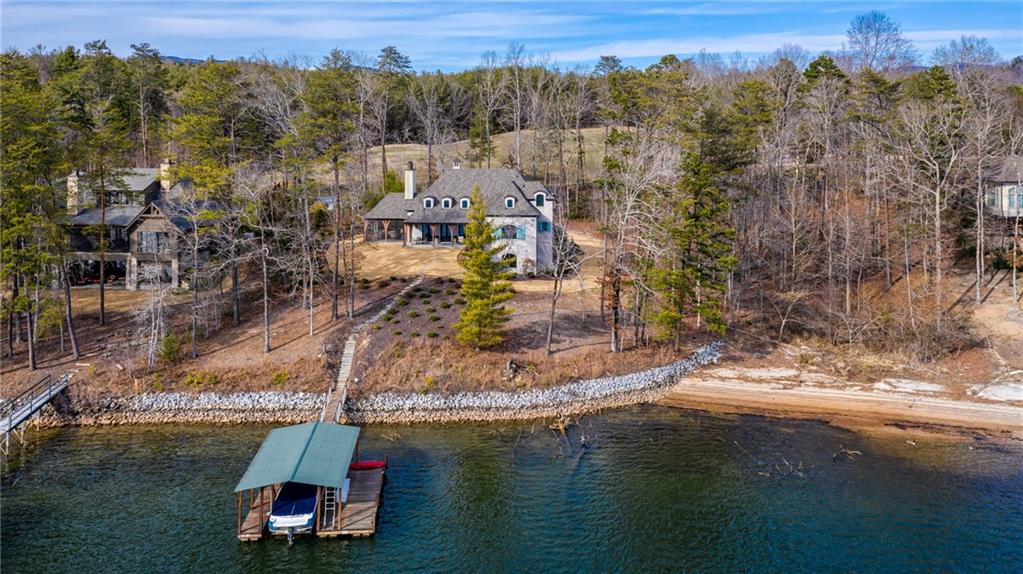309 Fort George Way, Sunset, SC 29685
MLS# 20203990
Sunset, SC 29685
- 5Beds
- 5Full Baths
- 1Half Baths
- 6,643SqFt
- 2014Year Built
- 0.88Acres
- MLS# 20203990
- Residential
- Single Family
- Sold
- Approx Time on Market10 months, 11 days
- Area302-Pickens County,sc
- CountyPickens
- SubdivisionThe Reserve At Lake Keowee
Overview
The search for perfect tranquility ends at 309 E. Fort George Way. Serene tones, natural elements, and mesmerizing views grace a waterfront retreat with open living areas and generous quarters for sharing with family and friends. At the rear of the home, an infinity pool that overlooks Lake Keowee offers both refreshment and the unique, captivating illusion in which no boundaries separate pool, lake, and sky. The homes exterior stylishly blends impressive stone arches, painted brick, stucco, timber accents, and slate roof. Inside, the foyer with barrel-vaulted ceiling introduces a great room with textured walls, heart pine flooring, and soaring windows that frame a majestic vistaa wide stretch of the lake backed by not-too-distant mountains. Liberal limestone, found on both the fireplace surround and the complementing kitchen range hood, lends relaxed elegance. The great room seamlessly flows to the dining area and kitchen ideal for entertaining. Well equipped with Wolf appliances, a farmhouse sink placed before a long row of windows, double dishwashers, wine cooler, and walk-in pantry, the kitchen incorporates two islands: one is topped with granite and includes a prep sink, while the larger provides hardwood counters and bar seating. Glass doors, which optionally fold to create an expansive opening, lead to the screened porch. The porch is anchored by a weighty stone fireplace and built-in grill, and spacious enough for comfortable seating and dining areas. A spiral staircase accesses the lower level. The main-level master bedroom invites repose with a limestone fireplace, vaulted plank ceiling, and generous window-lined sitting area that affords wonderful views. Vanities wrap around one end of the en-suite bath, also home to an airy chandelier, multi-head shower, and soaking tub backed by an arched, waterside window. On the lower level, the family/game room is trimmed with aged brick on the fireplace and opposite wall. Over the broad bar kitchenette, a decorative window peeks into the adjacent, medieval-inspired wine cellar (with over 1,000-bottle capacity). Three guest suites, each with individual ambience, are on the lower level. Two have outdoor access, and the third furnishes master accommodations with both a shower and soaking tub in its en suite. The oversized, two-car (there are two doors, but its designed to stack so it can hold 3 cars) garage is connected to the main house via a short breezeway. Above the garage, an apartment indulges guests with a sitting room, kitchenette, and ample bedroom suite. Doors open to a lofty, lakeside Juliet balcony. Outdoor spaces comprise a lower-level terrace, infinity pool with lush lawn surround, outdoor shower room, paved cart path with parking area near the lake, and natural stone steps that descend to the shake-roofed boat dock. East Fort George Way is located in The Reserve at Lake Keowee, an amenity-rich golf community spread across some of Lake Keowees most scenic terrain. Local towns, the city of Greenville, and Clemson University are minutes away.
Sale Info
Listing Date: 07-18-2018
Sold Date: 05-30-2019
Aprox Days on Market:
10 month(s), 11 day(s)
Listing Sold:
4 Year(s), 10 month(s), 17 day(s) ago
Asking Price: $3,250,000
Selling Price: $2,800,000
Price Difference:
Reduced By $450,000
How Sold: $
Association Fees / Info
Hoa Fees: $3192
Hoa Fee Includes: Security
Hoa: Yes
Community Amenities: Clubhouse, Common Area, Fitness Facilities, Gate Staffed, Gated Community, Golf Course, Pets Allowed, Playground, Pool, Tennis, Walking Trail, Water Access
Hoa Mandatory: 1
Bathroom Info
Halfbaths: 1
Num of Baths In Basement: 3
Full Baths Main Level: 1
Fullbaths: 5
Bedroom Info
Bedrooms In Basement: 3
Num Bedrooms On Main Level: 1
Bedrooms: Five
Building Info
Style: Other - See Remarks
Basement: Ceiling - Some 9' +, Cooled, Finished, Full, Heated, Inside Entrance, Walkout
Foundations: Basement
Age Range: 1-5 Years
Roof: Metal
Num Stories: Two
Year Built: 2014
Exterior Features
Exterior Features: Balcony, Driveway - Other, Grill - Barbecue, Patio, Pool-In Ground, Porch-Screened, Satellite Dish, Tilt-Out Windows, Underground Irrigation, Vinyl Windows
Exterior Finish: Brick, Stone, Wood
Financial
How Sold: Cash
Gas Co: Wilson
Sold Price: $2,800,000
Transfer Fee: Yes
Original Price: $3,250,000
Price Per Acre: $36,931
Garage / Parking
Storage Space: Garage
Garage Capacity: 3
Garage Type: Attached Garage
Garage Capacity Range: Three
Interior Features
Interior Features: Alarm System-Owned, Blinds, Built-In Bookcases, Ceiling Fan, Ceilings-Smooth, Countertops-Granite, Electric Garage Door, Fireplace, Fireplace - Multiple, Fireplace-Gas Connection, French Doors, Garden Tub, Gas Logs, Glass Door, Jetted Tub, Laundry Room Sink, Plantation Shutters, Sauna, Smoke Detector, Some 9' Ceilings, Surround Sound Wiring, Tray Ceilings, Walk-In Closet, Walk-In Shower, Wet Bar
Appliances: Cooktop - Gas, Dishwasher, Disposal, Dryer, Freezer, Ice Machine, Microwave - Built in, Microwave - Countertop, Range/Oven-Gas, Refrigerator, Washer, Water Heater - Electric, Wine Cooler
Floors: Ceramic Tile, Hardwood, Marble, Pine, Stone
Lot Info
Lot: C12
Lot Description: Underground Utilities, Water Access, Water View
Acres: 0.88
Acreage Range: .50 to .99
Marina Info
Dock Features: Covered, Existing Dock, Lift, Power, Storage, Water
Misc
Other Rooms Info
Beds: 5
Master Suite Features: Double Sink, Fireplace, Full Bath, Master on Main Level, Shower - Separate, Sitting Area, Tub - Jetted, Tub - Separate, Walk-In Closet
Property Info
Conditional Date: 2019-04-17T00:00:00
Inside Subdivision: 1
Type Listing: Exclusive Right
Room Info
Specialty Rooms: Bonus Room, Exercise Room, Formal Dining Room, Formal Living Room, In-Law Suite, Laundry Room, Recreation Room
Sale / Lease Info
Sold Date: 2019-05-30T00:00:00
Ratio Close Price By List Price: $0.86
Sale Rent: For Sale
Sold Type: Co-Op Sale
Sqft Info
Basement Finished Sq Ft: 2930
Sold Appr Above Grade Sqft: 3,713
Sold Approximate Sqft: 6,643
Sqft Range: 6000 And Above
Sqft: 6,643
Tax Info
Tax Year: 2017
County Taxes: 15,413
Tax Rate: 6%
City Taxes: n/a
Unit Info
Utilities / Hvac
Electricity Co: Duke
Heating System: Electricity
Cool System: Central Forced, Multi-Zoned
Cable Co: Hotwire
High Speed Internet: Yes
Water Co: Six Mile
Water Sewer: Septic Tank
Waterfront / Water
Water Frontage Ft: 198
Lake: Keowee
Lake Front: Yes
Lake Features: Dock-In-Place, Dockable By Permit, Duke Energy by Permit
Water: Public Water
Courtesy of Justin Winter Sotheby's International of Justin Winter Sothebys Int'l



 MLS# 20258616
MLS# 20258616 









