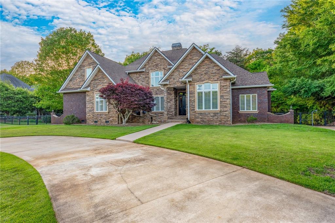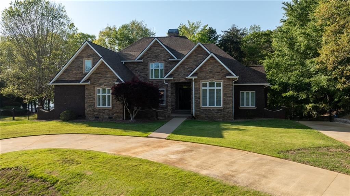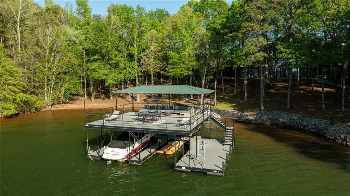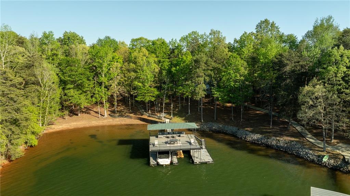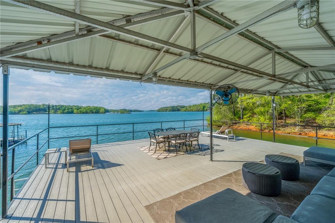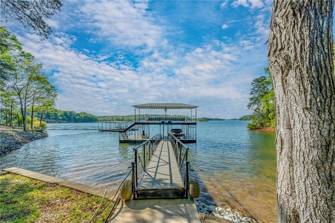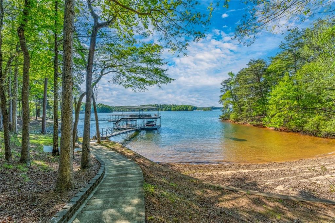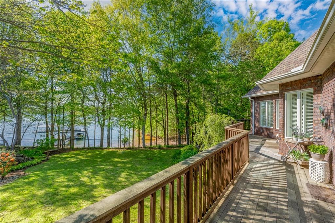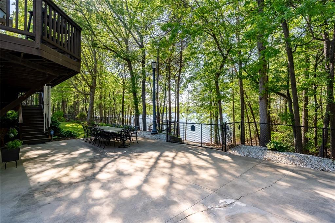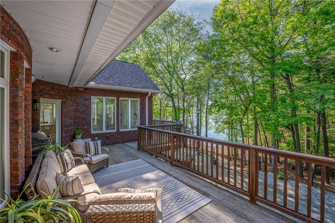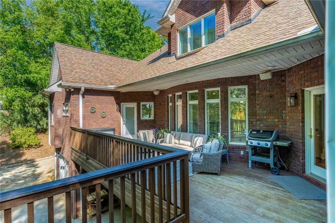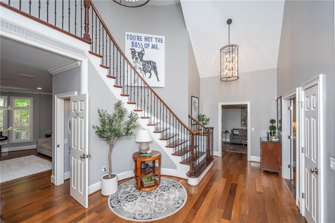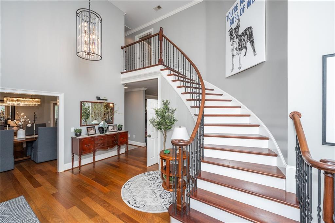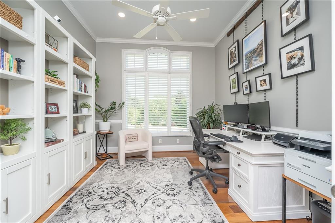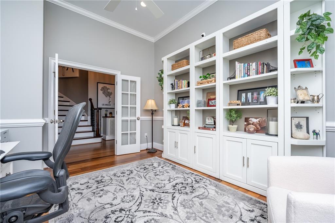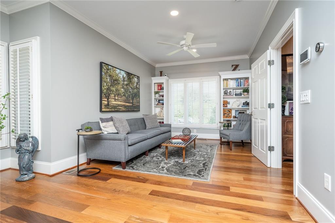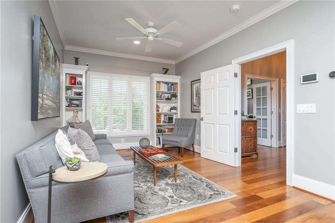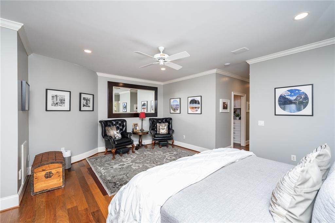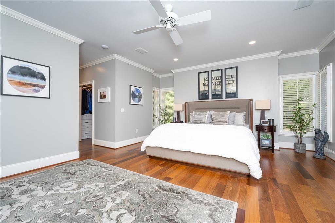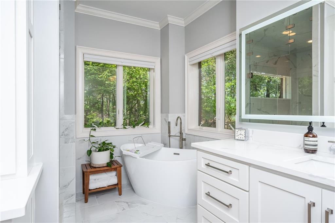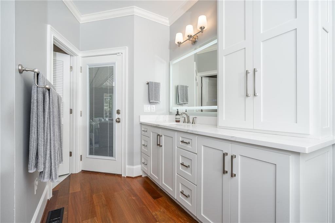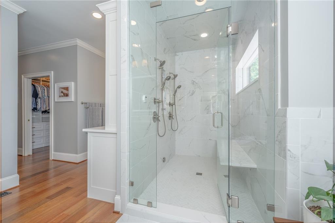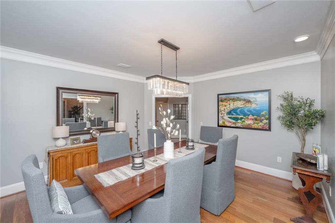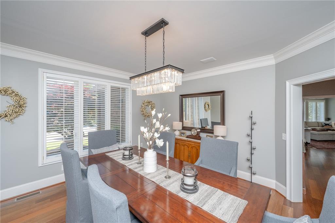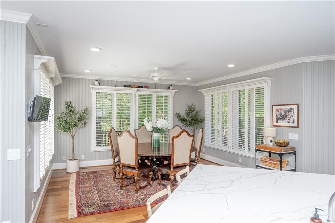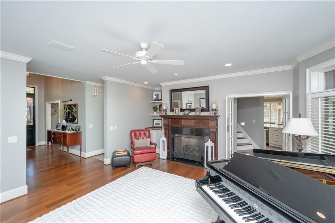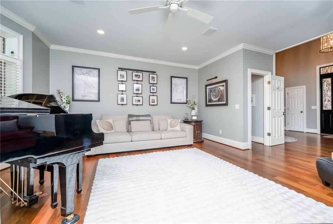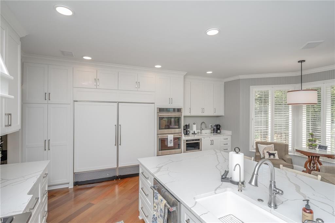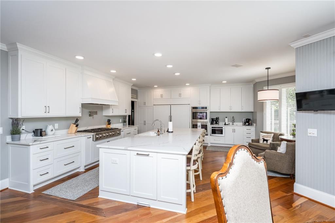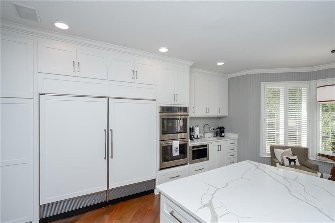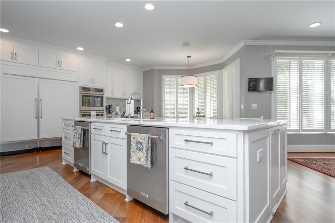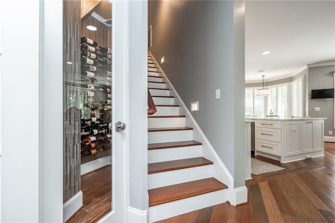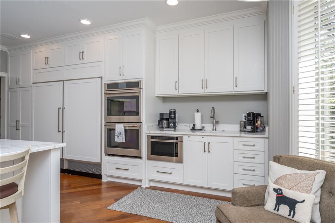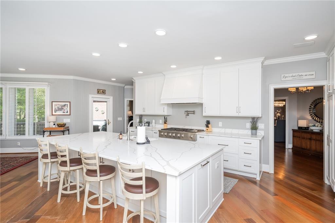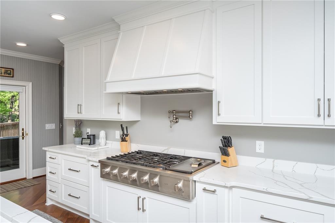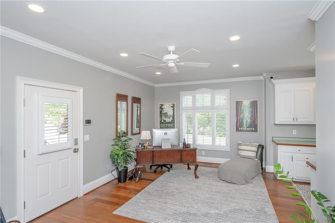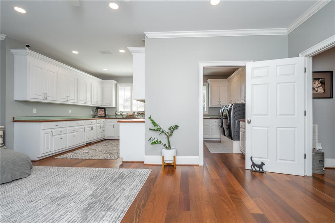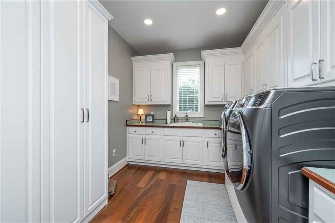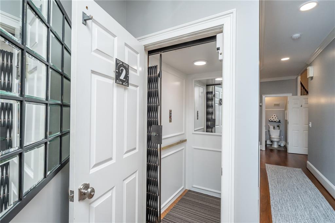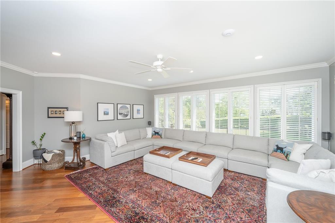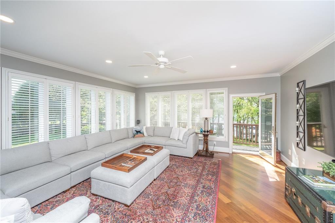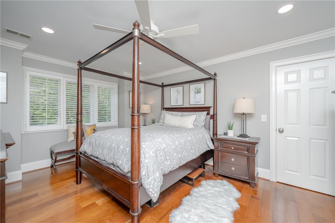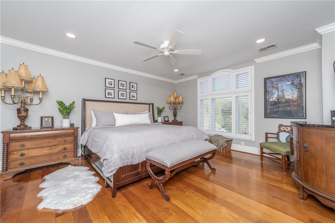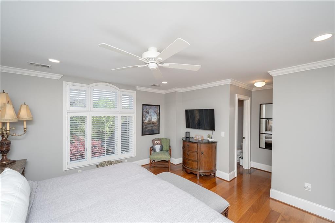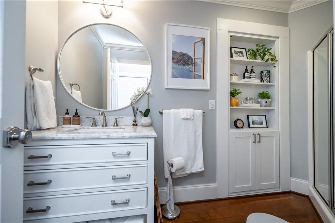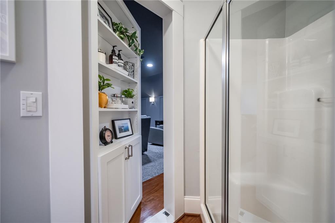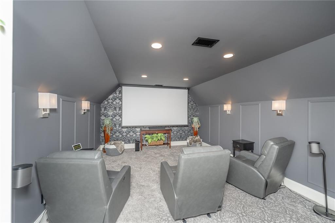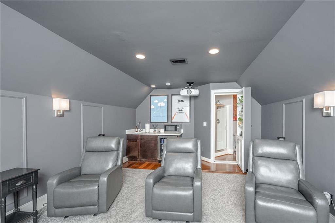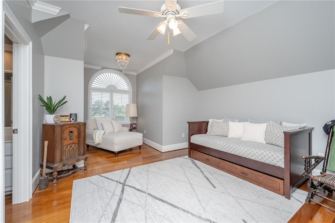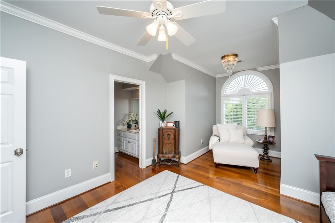308 Compass Point, Anderson, SC 29625
MLS# 20274156
Anderson, SC 29625
- 4Beds
- 6Full Baths
- 1Half Baths
- 5,771SqFt
- 2002Year Built
- 0.50Acres
- MLS# 20274156
- Residential
- Single Family
- Pending
- Approx Time on Market12 days
- Area101-Anderson County,sc
- CountyAnderson
- SubdivisionTeakwood Planta
Overview
Experience unparalleled luxury living at 308 Compass Point, nestled on the shores of the breathtaking Lake Hartwell in Anderson, SC. Thisexquisite residence embodies the epitome of elegance and sophistication, catering to the discerning tastes of high-end luxury buyers. Situatedon a coveted cul-de-sac lot, this prestigious property boasts a deep water two-story dock meticulously refurbished to perfection with boat-lift andjet ski port, offering unrivaled amenities including water, electrical, and even WiFi connectivity. With a level ""beach"" area, accessing the tranquilwaters of Lake Hartwell couldn't be easier. Inside you will discover a haven of opulence, where no expense has been spared. The recentlyremodeled kitchen is a culinary masterpiece, featuring top-of-the-line appliances including a standalone Sub-Zero fridge and standalone Sub-zero freezer, the addition of a bespoke wine closet, ensuring every culinary desire is met with effortless grace. Throughout the home, a freshcoat of paint and resurfaced hardwood floors exude timeless charm and elegance. The primary bathroom is a sanctuary of indulgence,completely reimagined and flawlessly executed to offer the ultimate retreat. Entertainment knows no bounds with the addition of a private theaterroom, providing an exclusive setting for cinematic experiences like no other. For ultimate convenience and peace of mind, a Generac generatorensures uninterrupted power supply. Descend to the full basement via the working elevator, granting access to all three floors with unparalleledease. A gated and circular driveway sets the stage for grand arrivals, leading to a spacious two-door garage capable of accommodating fourcars, a jet ski, a motorcycle, and more. Outdoor entertaining reaches new heights with a sprawling deck overlooking Lake Hartwell, seamlesslyextending from the kitchen and dining area. Additional secluded living spaces offer intimate retreats, while a versatile flex space providesendless possibilities, whether utilized as a home office or a private business enclave with a separate entrance from the front porch. Discover thepinnacle of luxury living at 308 Compass Point, where every detail has been meticulously curated to exceed the expectations of the mostdiscerning buyer. This is the epitome of lakeside living, where dreams are transformed into reality. Plus, with yard space in both the back andfront of the home, there's ample opportunity to enjoy the outdoors in style.
Association Fees / Info
Hoa Fees: 385
Hoa: Yes
Hoa Mandatory: 1
Bathroom Info
Halfbaths: 1
Num of Baths In Basement: 1
Full Baths Main Level: 2
Fullbaths: 6
Bedroom Info
Num Bedrooms On Main Level: 1
Bedrooms: Four
Building Info
Style: Traditional
Basement: Ceilings - Knock Down, Cooled, Finished, Garage, Heated, Inside Entrance, Walkout, Workshop
Foundations: Basement
Age Range: 21-30 Years
Roof: Architectural Shingles
Num Stories: Three or more
Year Built: 2002
Exterior Features
Exterior Features: Deck, Driveway - Circular, Driveway - Concrete, Fenced Yard, Other - See Remarks, Some Storm Doors, Underground Irrigation
Exterior Finish: Brick, Stone Veneer
Financial
Gas Co: Fort Hill
Transfer Fee: Unknown
Original Price: $1,874,900
Price Per Acre: $37,498
Garage / Parking
Storage Space: Basement, Floored Attic, Garage
Garage Capacity: 4
Garage Type: Attached Garage
Garage Capacity Range: Four or More
Interior Features
Interior Features: 2-Story Foyer, Blinds, Built-In Bookcases, Cable TV Available, Cathdrl/Raised Ceilings, Ceiling Fan, Ceilings-Smooth, Connection - Dishwasher, Connection - Washer, Countertops-Quartz, Countertops-Solid Surface, Dryer Connection-Electric, Electric Garage Door, Elevator, Fireplace, Garden Tub, Plantation Shutters, Smoke Detector, Some 9' Ceilings, Steam Shower, Walk-In Shower, Washer Connection
Appliances: Cooktop - Gas, Dishwasher, Disposal, Double Ovens, Freezer, Refrigerator, Wall Oven
Floors: Ceramic Tile, Hardwood
Lot Info
Lot Description: Cul-de-sac, Trees - Hardwood, Trees - Mixed, Gentle Slope, Waterfront, Shade Trees, Underground Utilities, Water Access, Water View
Acres: 0.50
Acreage Range: .50 to .99
Marina Info
Dock Features: Covered, Existing Dock, Lift, Multi-Level, Water
Misc
Other Rooms Info
Beds: 4
Master Suite Features: Double Sink, Full Bath, Master on Main Level, Shower - Separate, Tub - Garden, Walk-In Closet
Property Info
Inside Subdivision: 1
Type Listing: Exclusive Right
Room Info
Specialty Rooms: 2nd Kitchen, Breakfast Area, Formal Dining Room, Formal Living Room, Laundry Room, Media Room, Office/Study
Sale / Lease Info
Sale Rent: For Sale
Sqft Info
Basement Finished Sq Ft: 704
Sqft Range: 5500-5999
Sqft: 5,771
Tax Info
Tax Year: 2021
County Taxes: 4500
Tax Rate: 4%
Unit Info
Utilities / Hvac
Utilities On Site: Cable, Electric, Natural Gas, Public Water, Septic, Underground Utilities
Electricity Co: Duke
Heating System: Central Gas, Forced Air
Electricity: Electric company/co-op
Cool System: Central Electric, Central Forced
Cable Co: Spectrum
High Speed Internet: Yes
Water Co: Sandy Springs
Water Sewer: Septic Tank
Waterfront / Water
Lake: Hartwell
Lake Front: Yes
Lake Features: Dock in Place with Lift, Dock-In-Place
Water: Private Water
Courtesy of Graham Rogers of Redfin Corporation

