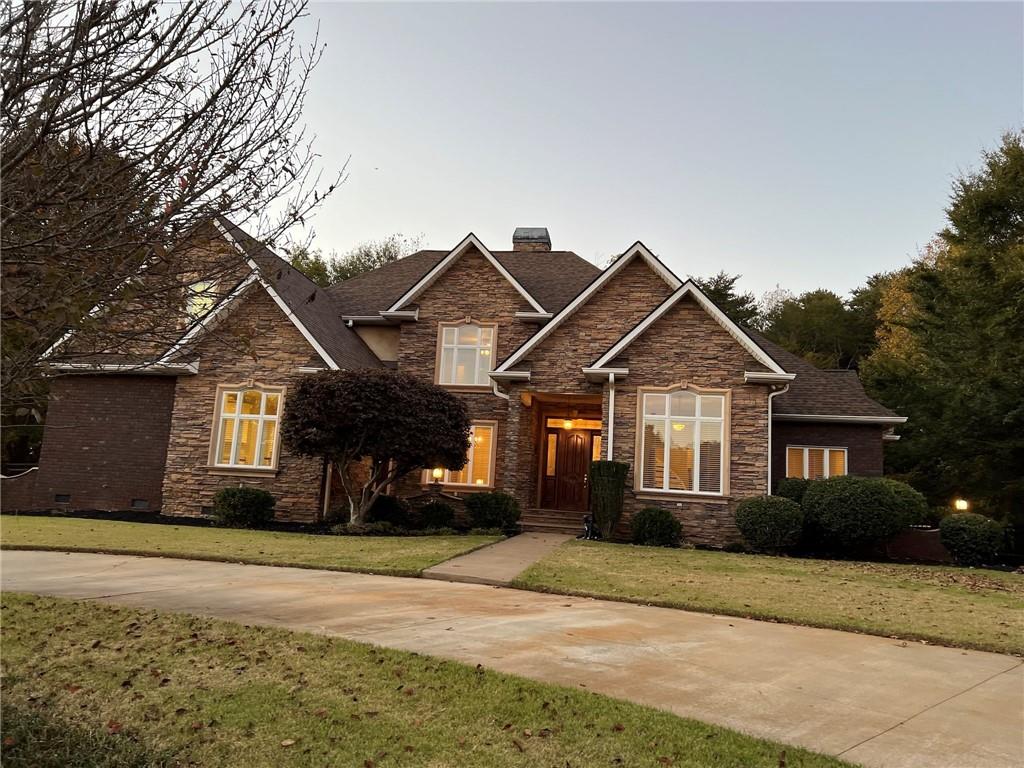308 Compass Point, Anderson, SC 29625
MLS# 20246593
Anderson, SC 29625
- 4Beds
- 6Full Baths
- 1Half Baths
- 6,200SqFt
- 2001Year Built
- 0.50Acres
- MLS# 20246593
- Residential
- Single Family
- Sold
- Approx Time on Market5 months, 23 days
- Area107-Anderson County,sc
- CountyAnderson
- SubdivisionTeakwood Planta
Overview
This is the lake home you have been searching for! This Custom-built home is located in Teakwood Plantation subdivision on Lake Hartwell, just minutes from I-85 off Exit 14. Features an elevator, private dock, fenced back yard, security system, sprinkler system, generator, and new roof 2020.This home sits on a beautiful cul-de-sac lot, on a private street, and is over 6,200 sq feet that boast lake views from every room! This four bedroom, six and one-half bathroom home offers everything and more!Upon entering the home, you will notice the large, high ceiling foyer with a curved staircase leading to the upstairs. But most of all you will notice the beautiful ironwood hardwood floors (refinished 2021). These are throughout the main floor and the upper living area. The Master Suite is located on the main floor and host its on sitting area with built-in bookcase, his and hers walk in closets, and a master bath with a jetted tub, walk in shower with steam, separate vanities, as well as two water closets. Continuing through this exquisite home is the kitchen with beautiful spacious cabinetry, granite countertops, island, breakfast area, bar seating, and large seating area overlooking the lake. This gourmet kitchen features a double oven, two sinks, Sub Zero refrigerator/freezer, and ice maker. This home is also perfect for entertaining and has built-in speakers throughout.Also located on the main floor is an office/study with double glass doors, formal living room with gas log fireplace, large family room, hobby/crafting room, walk-in pantry, laundry room, and a separate one and one-half baths. Upstairs you will find three large bedrooms, all with their own full bath. Also, upstairs is the huge off-season closet for plenty of storage. There is a second staircase that leads back down to the kitchen area. The lower level provides a wonderful area for entertaining with a wet bar and full bath. This space can be used as a game room, kids play room, or even a large guest/in-law suite. Lots of options here!
Sale Info
Listing Date: 01-06-2022
Sold Date: 06-30-2022
Aprox Days on Market:
5 month(s), 23 day(s)
Listing Sold:
1 Year(s), 9 month(s), 20 day(s) ago
Asking Price: $1,560,000
Selling Price: $1,435,000
Price Difference:
Reduced By $125,000
How Sold: $
Association Fees / Info
Hoa Fees: 450
Hoa Fee Includes: Security, Street Lights
Hoa: Yes
Community Amenities: Pets Allowed, Water Access
Hoa Mandatory: 1
Bathroom Info
Halfbaths: 1
Full Baths Main Level: 2
Fullbaths: 6
Bedroom Info
Num Bedrooms On Main Level: 1
Bedrooms: Four
Building Info
Style: Traditional
Basement: Cooled, Daylight, Finished, Full, Garage, Heated, Inside Entrance, Walkout, Workshop, Yes
Foundations: Basement
Age Range: 11-20 Years
Roof: Architectural Shingles, Other - See Remarks
Num Stories: Three or more
Year Built: 2001
Exterior Features
Exterior Features: Deck, Driveway - Concrete, Fenced Yard, Insulated Windows, Landscape Lighting, Porch-Front, Vinyl Windows
Exterior Finish: Brick
Financial
How Sold: Conventional
Gas Co: Fort Hill
Sold Price: $1,435,000
Transfer Fee: Unknown
Original Price: $1,600,000
Price Per Acre: $31,200
Garage / Parking
Storage Space: Basement, Boat Storage, Floored Attic, Garage
Garage Capacity: 3
Garage Type: Attached Garage
Garage Capacity Range: Three
Interior Features
Interior Features: Alarm System-Owned, Blinds, Built-In Bookcases, Cable TV Available, Category 5 Wiring, Cathdrl/Raised Ceilings, Ceiling Fan, Ceilings-Smooth, Central Vacuum, Countertops-Granite, Dryer Connection-Gas, Electric Garage Door, Fireplace, Garden Tub, Gas Logs, Jetted Tub, Laundry Room Sink, Plantation Shutters, Smoke Detector, Some 9' Ceilings, Steam Shower, Surround Sound Wiring, Walk-In Closet, Walk-In Shower, Washer Connection
Appliances: Convection Oven, Cooktop - Smooth, Dishwasher, Disposal, Double Ovens, Dryer, Freezer, Microwave - Built in, Range/Oven-Electric, Refrigerator, Wall Oven, Washer, Water Heater - Gas, Water Heater - Multiple
Floors: Hardwood
Lot Info
Lot Description: Cul-de-sac, Gentle Slope, Waterfront, Shade Trees, Underground Utilities, Water Access, Water View, Wooded
Acres: 0.50
Acreage Range: .50 to .99
Marina Info
Misc
Other Rooms Info
Beds: 4
Master Suite Features: Double Sink, Full Bath, Master on Main Level, Shower - Separate, Sitting Area, Tub - Garden, Tub - Jetted, Walk-In Closet
Property Info
Conditional Date: 2022-05-30T00:00:00
Inside Subdivision: 1
Type Listing: Exclusive Agency
Room Info
Specialty Rooms: Bonus Room, Breakfast Area, Formal Dining Room, Formal Living Room, Keeping Room, Laundry Room, Office/Study, Recreation Room, Workshop
Sale / Lease Info
Sold Date: 2022-06-30T00:00:00
Ratio Close Price By List Price: $0.92
Sale Rent: For Sale
Sold Type: Co-Op Sale
Sqft Info
Basement Finished Sq Ft: 350
Sold Appr Above Grade Sqft: 6,200
Sold Approximate Sqft: 6,200
Sqft Range: 6000 And Above
Sqft: 6,200
Tax Info
Tax Year: 2021
County Taxes: 4500
Tax Rate: 4%
Unit Info
Utilities / Hvac
Electricity Co: Duke
Heating System: Natural Gas
Cool System: Central Forced
High Speed Internet: Yes
Water Co: Sandy Springs
Water Sewer: Septic Tank
Waterfront / Water
Lake: Hartwell
Lake Front: Yes
Lake Features: Deeded Slip, Dock-In-Place, Dockable By Permit, Zone - Green
Water: Public Water
Courtesy of Randal Longo of I Save Realty












