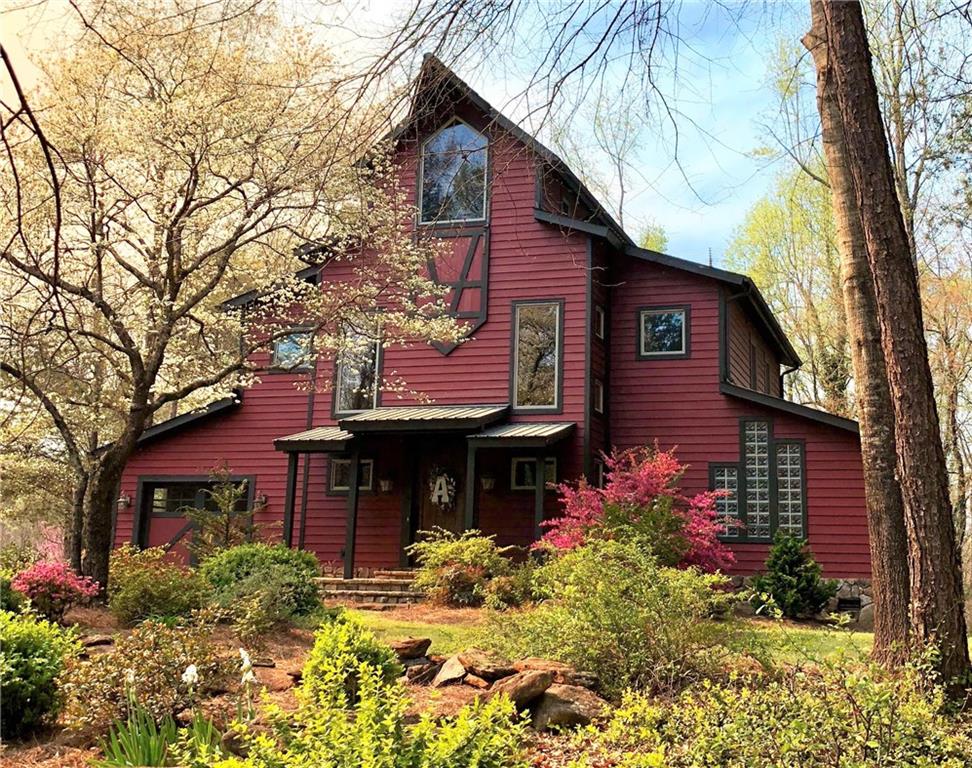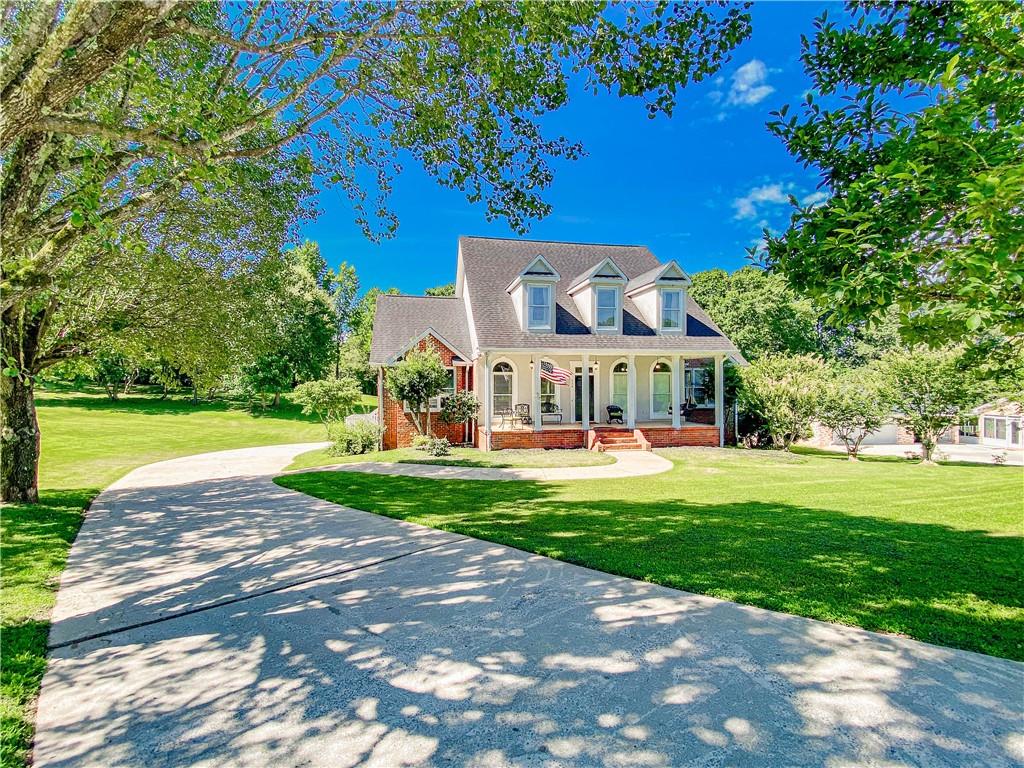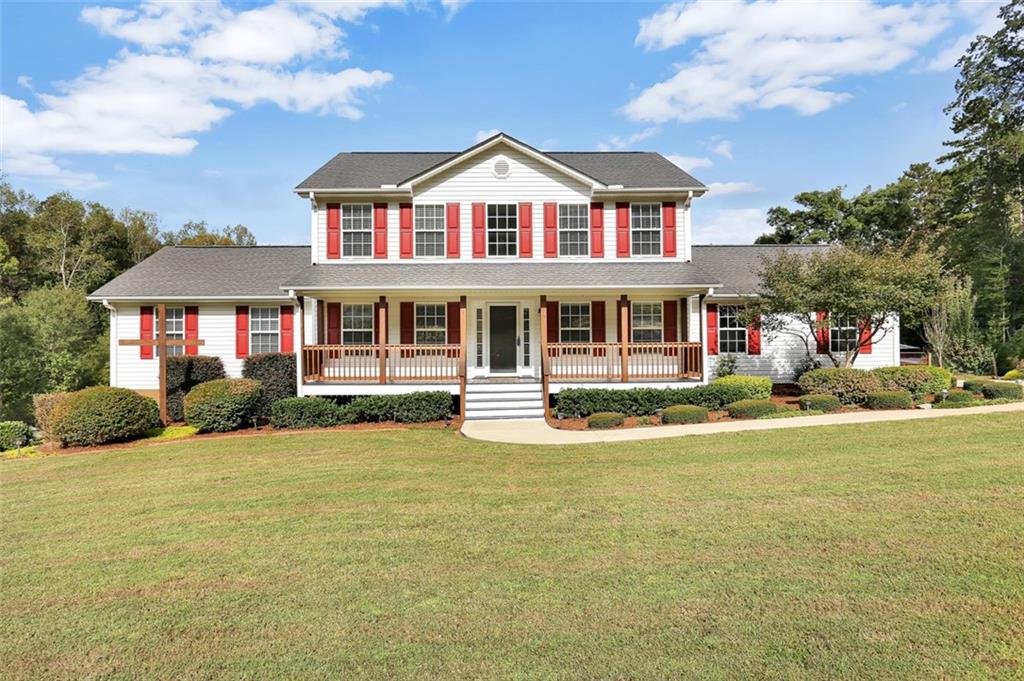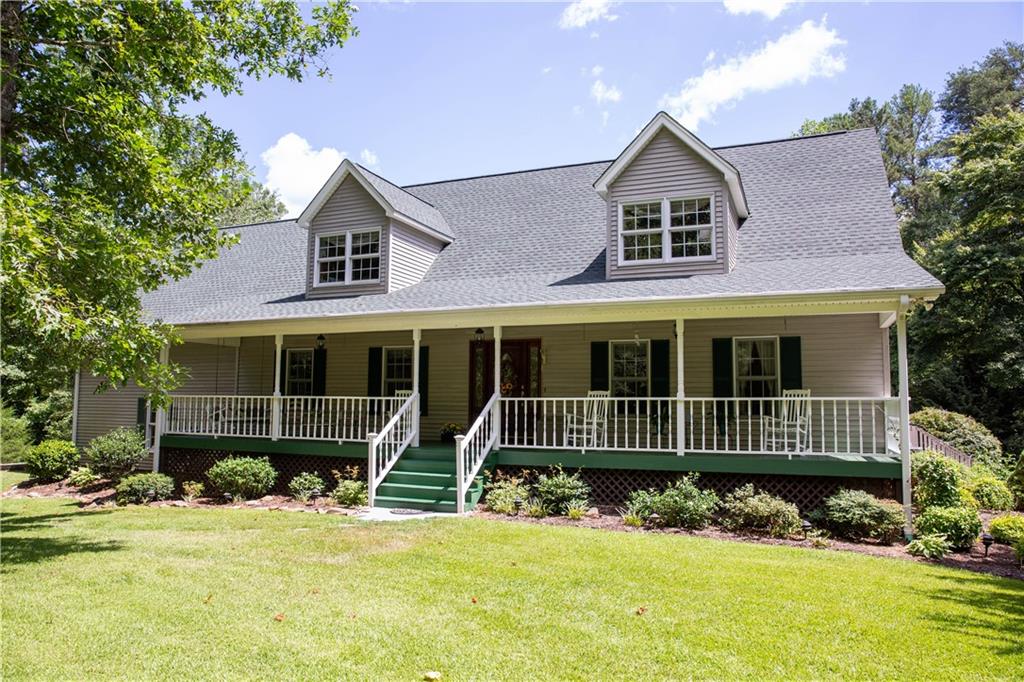305 Country Junction Road, West Union, SC 29696
MLS# 20200991
West Union, SC 29696
- 3Beds
- 4Full Baths
- N/AHalf Baths
- 3,488SqFt
- 2005Year Built
- 17.78Acres
- MLS# 20200991
- Residential
- Single Family
- Sold
- Approx Time on Market2 months,
- Area206-Oconee County,sc
- CountyOconee
- SubdivisionN/A
Overview
Stunning Custom Built Timber Frame Barn style home situated on 17 +/- acres. This 3 bedroom / 4 Bath home offers much privacy and plenty of room to enjoy the beautiful natural setting as well as plenty of space to entertain. The property is well landscaped and has a mix of hardwoods, pine forest and some cleared pasture land with a creek running along the back of the property. The main living area has an open floor plan and features exposed mortise and tenon beam construction with soaring ceiling space reaching from the first to the third story. The great room boasts a 20 ft. ceiling with three walls of windows that look out on the surrounding forest and the distant Blue Ridge Mountains. Large screened porch deck area with double French doors accessed from great room offers extended entertainment space. The kitchen offers a large butlers pantry, stainless steel appliances, abundant counter space, custom cabinetry, and features a serving bar with vintage farm tractor seats for stools.Master bedroom is located on the main level with built-in his/hers closet cabinetry with a dressing area. Master Bath features his/hers vanities, walk-in shower, 6 ft. air Jacuzzi tub, and concrete countertops. On the second floor there are two bedrooms which include full baths and walk-in closets. Guest bath includes walk-in shower and unique sink made from antique pediatric tub. On the third level you will find an office suite loft and home theater bonus room area. From there you can look down onto the first floor or out at the amazing inspirational views of the forest canopy and mountains. Extra-large laundry/utility/craft room adjacent to kitchen with tons of storage, as well as second refrigerator. Additionally a 1200 square foot concrete floored & metal sided utility shop/barn with concrete parking & loading zone located at the end of the driveway turnaround. Utility shop is fully wired, lighted, and features full built-in workbenches, loft storage, and oversized garage entry door for large vehicles/tractors, etc. Large roofed area on side of utility shop for RV, boat, tractor, etc. Large fire pit area for outdoor entertaining settled among the woods is ready for your family gathering. A must see home!Located just 5 minutes to Lake Keowee, Walhalla High School, 10 minutes to Seneca shopping & Hospital Medical Center, 30 minutes to Clemson University & Lake Hartwell; 20 minutes to Lake Jocassee & Blue Ridge Mountains; 5 hours to coastal beaches & islands.
Sale Info
Listing Date: 04-10-2018
Sold Date: 06-11-2018
Aprox Days on Market:
2 month(s), 0 day(s)
Listing Sold:
5 Year(s), 10 month(s), 8 day(s) ago
Asking Price: $499,900
Selling Price: $500,000
Price Difference:
Increase $100
How Sold: $
Association Fees / Info
Hoa: No
Bathroom Info
Full Baths Main Level: 4
Fullbaths: 4
Bedroom Info
Num Bedrooms On Main Level: 3
Bedrooms: Three
Building Info
Style: Other - See Remarks
Basement: No/Not Applicable
Builder: Unknown
Foundations: Crawl Space
Age Range: 11-20 Years
Roof: Metal
Num Stories: Three or more
Year Built: 2005
Exterior Features
Exterior Features: Barn, Deck, Driveway - Asphalt, Driveway - Circular, Driveway - Concrete, Glass Door, Insulated Windows, Porch-Screened, Tilt-Out Windows, Underground Irrigation, Vinyl Windows
Exterior Finish: Stone, Wood
Financial
How Sold: VA
Sold Price: $500,000
Transfer Fee: No
Original Price: $499,900
Price Per Acre: $28,115
Garage / Parking
Storage Space: Barn, Boat Storage, Garage, Outbuildings, RV Storage
Garage Capacity: 1
Garage Type: Attached Garage, Detached Carport, Detached Garage
Garage Capacity Range: One
Interior Features
Interior Features: 2-Story Foyer, Cable TV Available, Cathdrl/Raised Ceilings, Ceiling Fan, Central Vacuum, Connection - Dishwasher, Connection - Ice Maker, Connection - Washer, Connection-Central Vacuum, Countertops-Laminate, Countertops-Solid Surface, Electric Garage Door, French Doors, Jetted Tub, Laundry Room Sink, Smoke Detector, Some 9' Ceilings, Surround Sound Wiring, Walk-In Closet, Walk-In Shower
Appliances: Cooktop - Smooth, Dishwasher, Disposal, Microwave - Countertop, Range/Oven-Electric, Refrigerator, Washer, Water Heater - Electric
Floors: Carpet, Ceramic Tile, Pine, Slate
Lot Info
Lot Description: Creek, Gentle Slope, Level, Mountain View, Pasture, Shade Trees, Underground Utilities, Wooded
Acres: 17.78
Acreage Range: Over 10
Marina Info
Misc
Horses Allowed: Yes
Other Rooms Info
Beds: 3
Master Suite Features: Double Sink, Dressing Room, Full Bath, Master on Main Level, Shower - Separate, Sitting Area, Tub - Jetted, Walk-In Closet
Property Info
Conditional Date: 2018-04-18T00:00:00
Type Listing: Exclusive Right
Room Info
Specialty Rooms: Bonus Room, Laundry Room, Living/Dining Combination, Loft, Office/Study, Recreation Room, Workshop
Room Count: 10
Sale / Lease Info
Sold Date: 2018-06-11T00:00:00
Ratio Close Price By List Price: $1
Sale Rent: For Sale
Sold Type: Inner Office
Sqft Info
Sold Approximate Sqft: 3,594
Sqft Range: 3250-3499
Sqft: 3,488
Tax Info
Tax Year: 2015
County Taxes: 1914.58
Tax Rate: 4%
Unit Info
Utilities / Hvac
Utilities On Site: Cable, Electric, Public Water, Septic
Electricity Co: Blue Ridge
Heating System: Electricity, Forced Air, Heat Pump
Electricity: Electric company/co-op
Cool System: Heat Pump
Cable Co: Charter
High Speed Internet: Yes
Water Co: Walhalla City
Water Sewer: Septic Tank
Waterfront / Water
Lake Front: No
Water: Public Water
Courtesy of Susan Mangubat of Keller Williams Seneca



 MLS# 20264166
MLS# 20264166 











