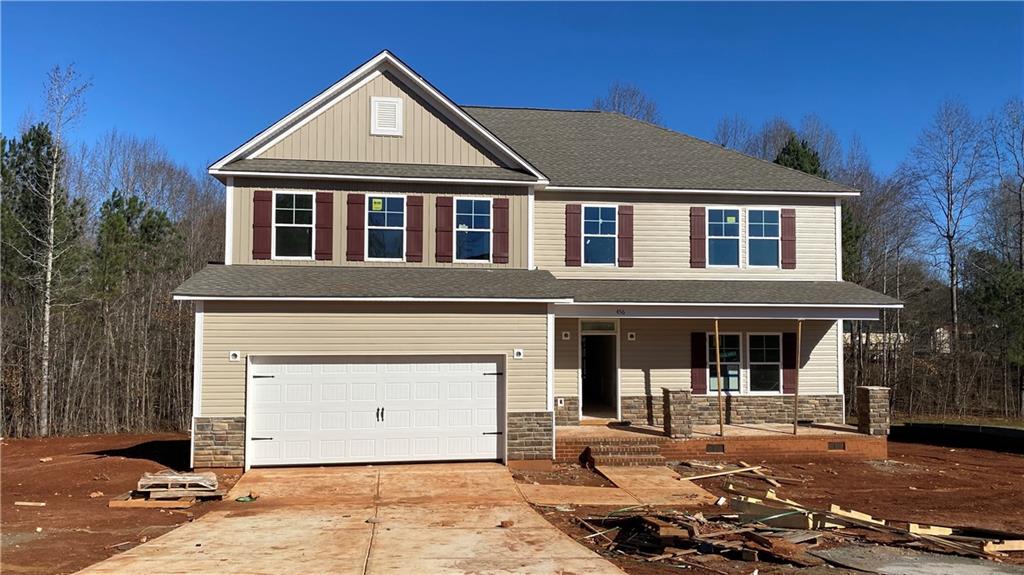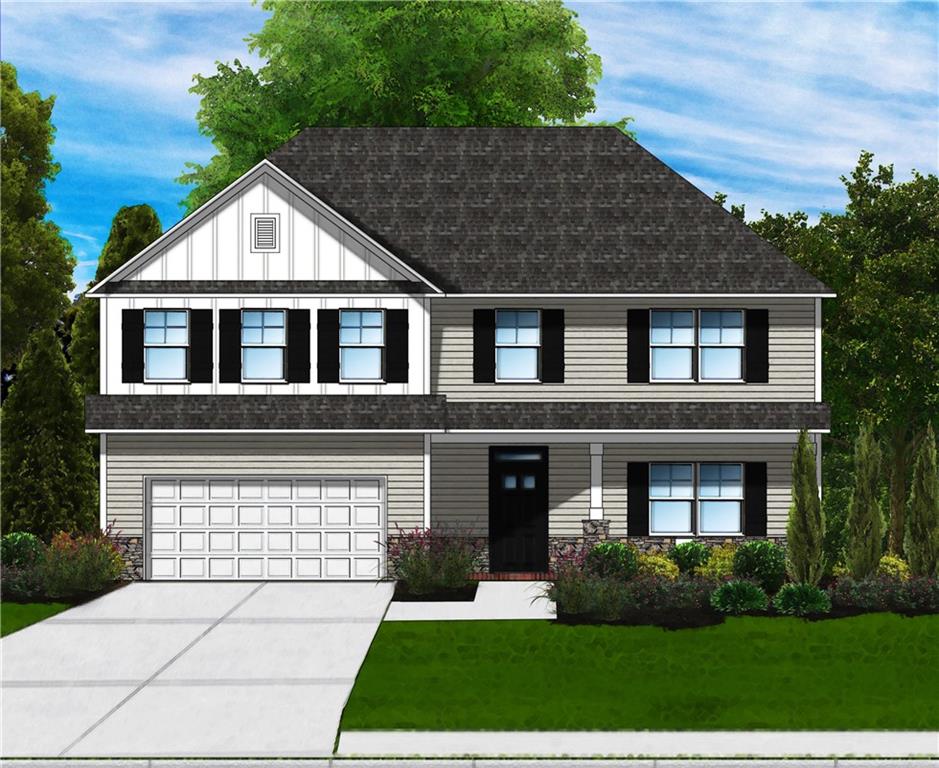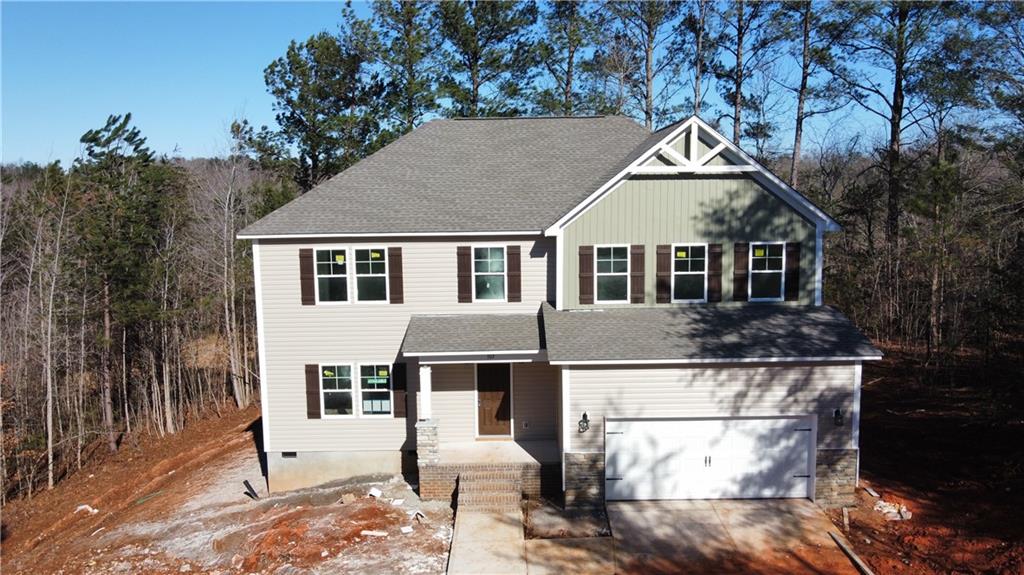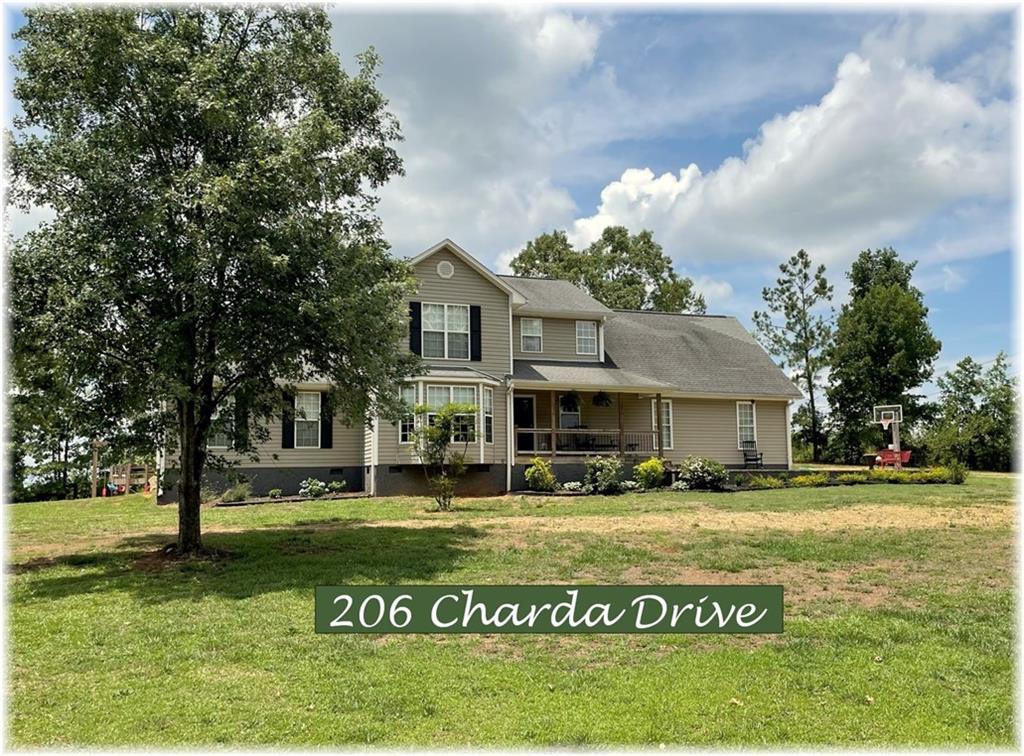305 Abbey Street, Westminster, SC 29693
MLS# 20256277
Westminster, SC 29693
- 4Beds
- 3Full Baths
- 1Half Baths
- 2,750SqFt
- 1909Year Built
- 0.61Acres
- MLS# 20256277
- Residential
- Single Family
- Sold
- Approx Time on Market2 months, 13 days
- Area202-Oconee County,sc
- CountyOconee
- SubdivisionN/A
Overview
*Seller is offering up to $10k for a rate buy down. Marry the house but date the rate! Ask me for more details*Hometown living at its best just 20 minutes to Clemson! Welcome to this Recently renovated and restored Victorian Farmhouse! The Victorian, wrap around front porch is accentuated by sidewalk lined street amongst well-kept historical homes which add to this impressive curb appeal. The owners have mindfully kept the charm and details you would expect of a home built in 1907 while providing the comforts of today. Some of the renovations include cleaning and sealing of all original pine hardwoods throughout this home. All false ceiling were removed leaving 12+ foot ceilings, bead board repaired, the country cabinets in the kitchen were restored and farmhouse style uppers were added. Quartz counters and stainless-steel appliances added to please today's cooks! All original doors and hardwood. The laundry room was conveniently relocated, and a formal living room was converted to a master on the main. Recent energy savings updates include new HVAC, new windows, water heater, new electrical, new plumbing and new gutters and Crawl space encapsulation. Encapsulation keeps your crawl space dry and clean. Crawl space was enforced with the addition of 23 pylons. This easy open floorplan has a lot of natural light. Enter this grand foyer featuring a beautiful staircase. On the main level there is a large welcoming Dining room with large windows and the original fireplace mantel. Some say the best room in this home is the living room. Complete with floor to ceiling bookcases outlining a large bubble glass window and original tiled fireplace. The kitchen has a center island, oversized pantry, and window bench. The rear entrance of the home has a large mudroom/laundry room. There is a newly converted master on the main. Upstairs opens to a hall with 3 oversized bedrooms. One of the bedrooms features an en-suite bath and built-in closet storage. This could easily be the master on the second level or a guest suite. The two secondary bedrooms have their own jack and jill bath. Master on the main has a soaking tub, separate entrance, and large walk-in closet. All 4 original fireplaces are still in the home but have been sealed for energy efficiency. . This beautiful home was registered with the ""Westminster Area Historical Preservation Society. Large .61 partially fenced yard has shade trees and room for entertaining. Westminster offers downtown festivals, library, schools, parks, and bike trails all within walking distance.
Sale Info
Listing Date: 10-14-2022
Sold Date: 12-28-2022
Aprox Days on Market:
2 month(s), 13 day(s)
Listing Sold:
1 Year(s), 3 month(s), 30 day(s) ago
Asking Price: $375,500
Selling Price: $360,000
Price Difference:
Reduced By $15,500
How Sold: $
Association Fees / Info
Hoa Fee Includes: Not Applicable
Hoa: No
Bathroom Info
Halfbaths: 1
Full Baths Main Level: 1
Fullbaths: 3
Bedroom Info
Num Bedrooms On Main Level: 1
Bedrooms: Four
Building Info
Style: Farm House
Basement: No/Not Applicable
Foundations: Crawl Space
Age Range: Over 50 Years
Roof: Composition Shingles
Num Stories: Two
Year Built: 1909
Exterior Features
Exterior Features: Deck, Fenced Yard, Insulated Windows, Porch-Front
Exterior Finish: Vinyl Siding
Financial
How Sold: FHA
Sold Price: $360,000
Transfer Fee: No
Original Price: $374,500
Price Per Acre: $61,557
Garage / Parking
Storage Space: Outbuildings
Garage Type: None
Garage Capacity Range: None
Interior Features
Interior Features: Blinds, Built-In Bookcases, Cathdrl/Raised Ceilings, Countertops-Quartz, Garden Tub, Jack and Jill Bath, Smoke Detector, Some 9' Ceilings, Walk-In Closet, Walk-In Shower
Appliances: Cooktop - Smooth, Dishwasher, Dryer, Range/Oven-Electric, Refrigerator, Washer, Water Heater - Electric
Floors: Ceramic Tile, Hardwood
Lot Info
Lot Description: Trees - Mixed, Level, Shade Trees
Acres: 0.61
Acreage Range: .50 to .99
Marina Info
Misc
Other Rooms Info
Beds: 4
Master Suite Features: Full Bath, Master - Multiple, Master on Main Level, Master on Second Level, Shower - Separate, Tub - Garden, Walk-In Closet, Other - See remarks
Property Info
Inside City Limits: Yes
Conditional Date: 2022-11-02T00:00:00
Type Listing: Exclusive Right
Room Info
Specialty Rooms: Formal Dining Room, Laundry Room, Other - See Remarks
Sale / Lease Info
Sold Date: 2022-12-28T00:00:00
Ratio Close Price By List Price: $0.96
Sale Rent: For Sale
Sold Type: Co-Op Sale
Sqft Info
Sold Appr Above Grade Sqft: 2,813
Sold Approximate Sqft: 2,813
Sqft Range: 2750-2999
Sqft: 2,750
Tax Info
Unit Info
Utilities / Hvac
Utilities On Site: Electric, Public Sewer, Public Water
Electricity Co: westminste
Heating System: Central Electric
Cool System: Central Electric
High Speed Internet: ,No,
Water Co: westminster
Water Sewer: Public Sewer
Waterfront / Water
Lake Front: No
Water: Public Water
Courtesy of Annamarie Congemi of Exp Realty Llc

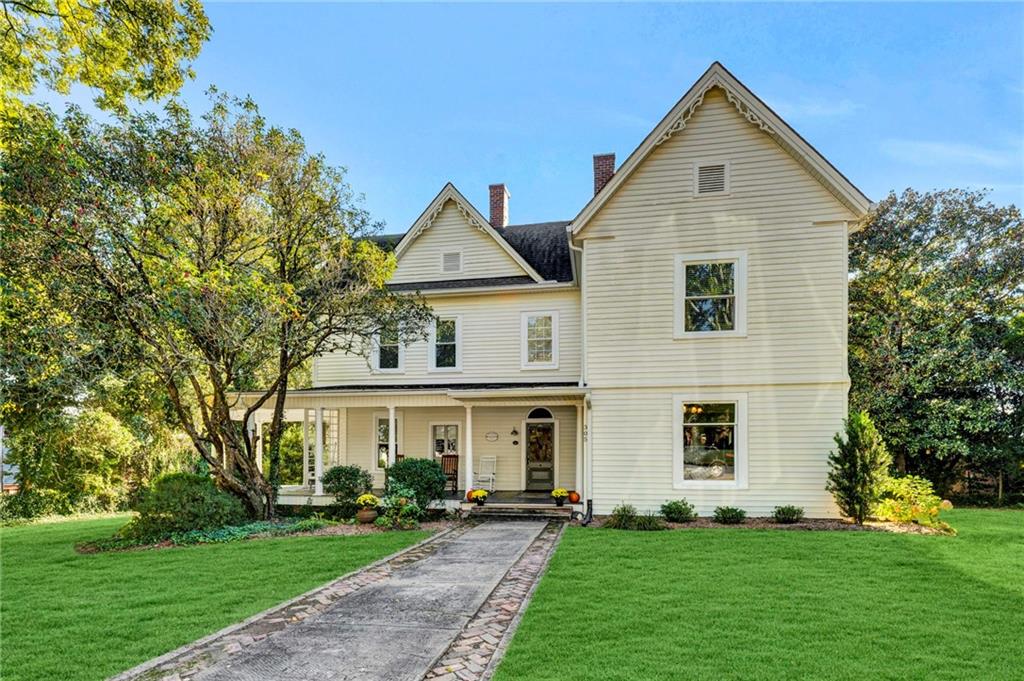
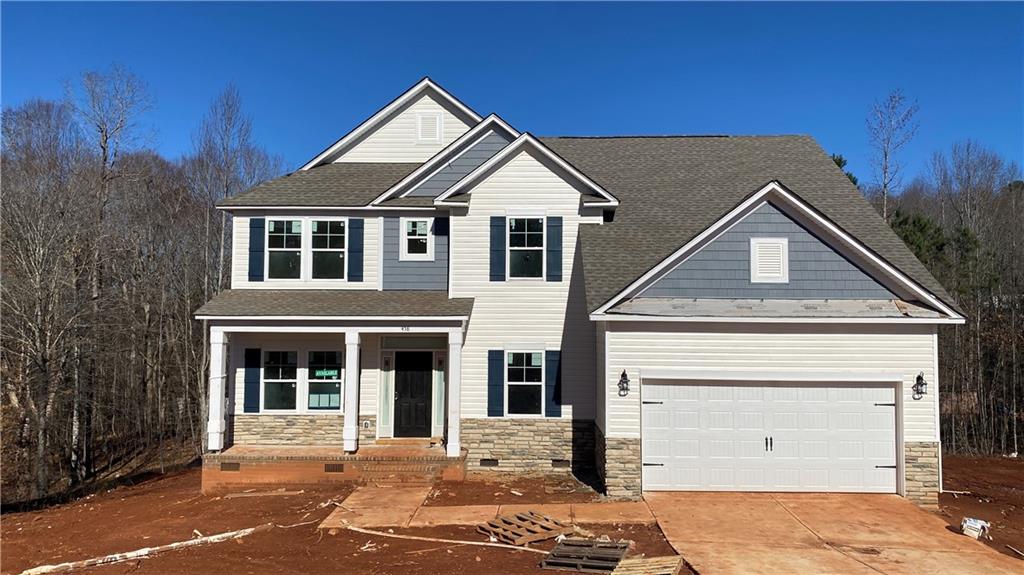
 MLS# 20256530
MLS# 20256530 