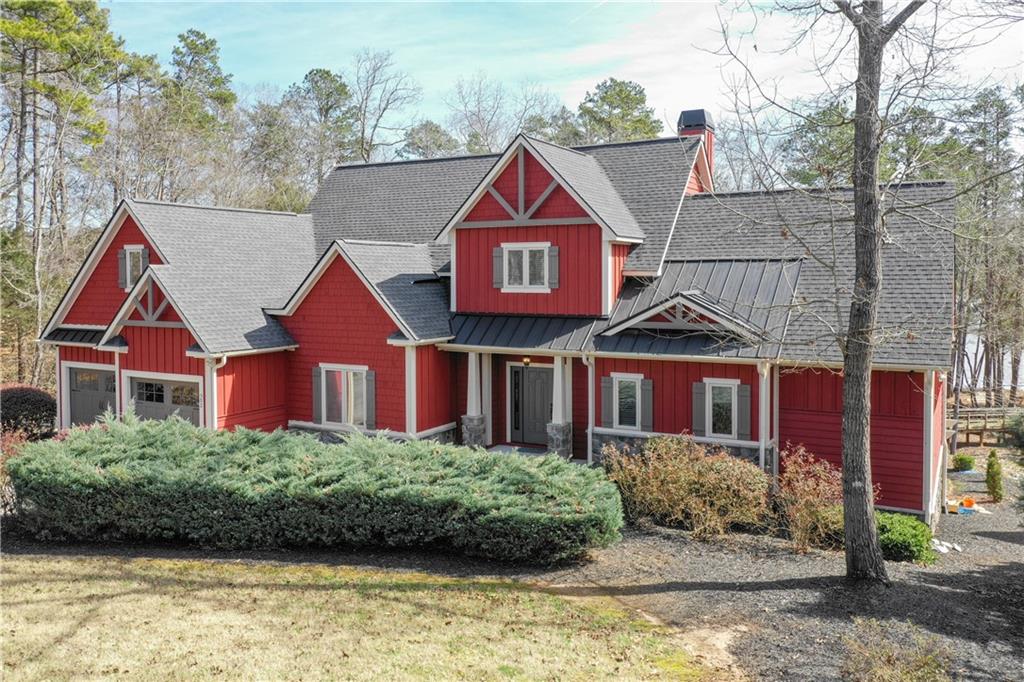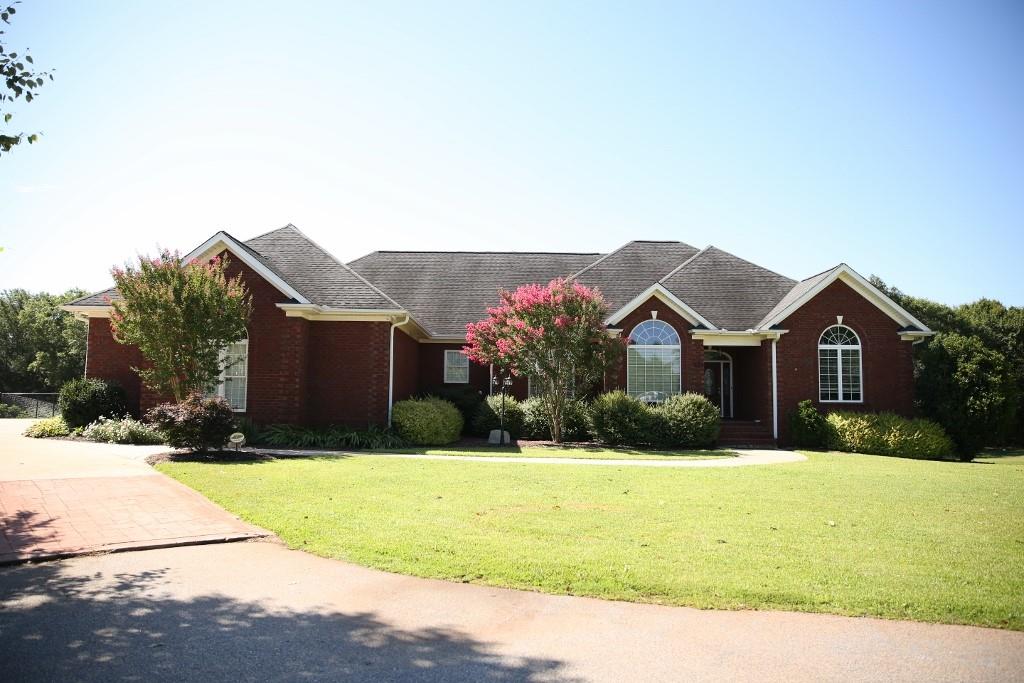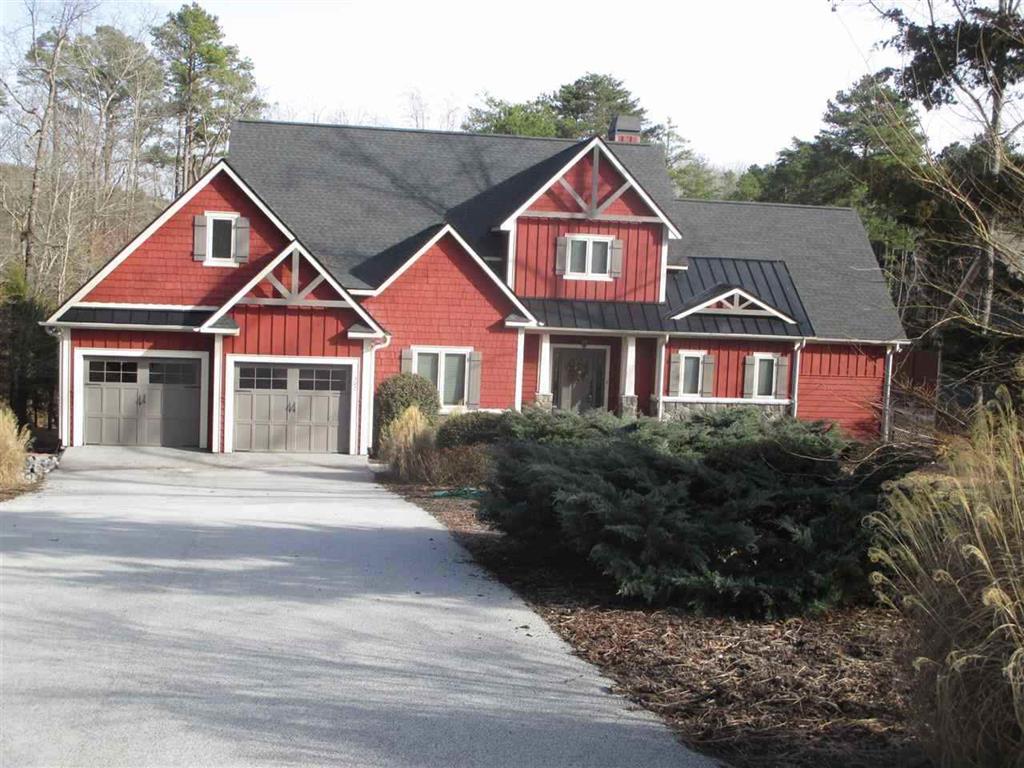304 North Shores Drive, Westminster, SC 29693
MLS# 20207472
Westminster, SC 29693
- 5Beds
- 4Full Baths
- 1Half Baths
- 4,773SqFt
- 1992Year Built
- 1.26Acres
- MLS# 20207472
- Residential
- Single Family
- Sold
- Approx Time on Market5 months, 22 days
- Area206-Oconee County,sc
- CountyOconee
- SubdivisionNorth Shore
Overview
Enjoy lake living at its best in this beautiful move in ready Lake Hartwell Retreat. This home sits on 1.26 acres and has a nice gentle walk to the 180 ft of water frontage. This lakefront home has plenty of room for hosting guests with five bedrooms, four full baths, and one half bath with waterfront views from almost every room. Entertaining is made easy in this home with the spacious living room, separate dining room, breakfast area, and the great all season sunroom which overlooks the natural lake views. Just off of the living room is the back deck where you can sit, enjoy the peace and quiet of lake life living. Featuring two master suites, one located on the main level and another on the second level. The main floor master has a spacious private bath with a walk in shower, jetted tub, and walk in closet. The kitchen is the gathering spot with an abundance of cabinets surrounded by granite counter tops and a center serving island. The laundry room has it's own door to the outside-so wet towels & clothes can be easily dropped off in here. Features in the laundry room include washer, dryer, laundry room sink, cabinets, counter top storage, pull out iron, & pull out shelf for a hanging area. Upstairs there are three additional bedrooms with two full baths and a loft which could be used for a relaxing living space or an office. One of the upstairs bedooms is a second floor master suite with a connecting bath and walk-in closet. The finished terrace level has a large recreation room with a buck stove insert, which is spcious enough for a pool table and sitting area plus a guest bedroom with a connecting bathroom, a workshop, and additional rooms for storage. The recreation room leads out onto the covered patio area where you can sit and enjoy the outdoors with space large enough for a ping pong table & hot tub. In the backyard is a horse-shoe court, volleyball/badminton court and room for other lawn games. There is also a storage room with exterior access, perfect for storing lake toys & lawn equipment. This easy living home comes complete with a 7-zone in ground irrigation system pumped from Lake Hartwell. The all-aluminum covered dock is placed on deep water, with Brazilian wood decking, a 40 ft. wheeled walkway, power, and water - ready for your pontoon, fishing boat, or ski boat. Per the Seller: the Main Level HVAC unit is new as of Jan 2018- Brand: Westinghouse-- the other HVAC unit (Upstairs Unit) is approx 1 year old.This subdivision is on county paved roads, has underground utilities & covenants. Perfect location for a full-time home or weekend getaway! Close to Seneca, Clemson, & Anderson, one hour away from Greenville, & two hours from downtown Atlanta. Shopping, restaurants, golf courses, and much more are also nearby!
Sale Info
Listing Date: 08-27-2018
Sold Date: 02-19-2019
Aprox Days on Market:
5 month(s), 22 day(s)
Listing Sold:
5 Year(s), 2 month(s), 8 day(s) ago
Asking Price: $525,000
Selling Price: $516,000
Price Difference:
Reduced By $9,000
How Sold: $
Association Fees / Info
Hoa Fee Includes: Not Applicable
Hoa: No
Community Amenities: Pets Allowed
Bathroom Info
Halfbaths: 1
Num of Baths In Basement: 1
Full Baths Main Level: 1
Fullbaths: 4
Bedroom Info
Bedrooms In Basement: 1
Num Bedrooms On Main Level: 1
Bedrooms: Five
Building Info
Style: Traditional
Basement: Full, Inside Entrance, Partially Finished, Walkout, Workshop, Yes
Foundations: Basement
Age Range: 21-30 Years
Roof: Architectural Shingles
Num Stories: Two
Year Built: 1992
Exterior Features
Exterior Features: Bay Window, Deck, Driveway - Concrete, Insulated Windows, Patio, Porch-Front, Satellite Dish, Underground Irrigation
Exterior Finish: Vinyl Siding
Financial
How Sold: Cash
Sold Price: $516,000
Transfer Fee: Unknown
Original Price: $525,000
Price Per Acre: $41,666
Garage / Parking
Storage Space: Basement, Garage, Other - See Remarks
Garage Capacity: 2
Garage Type: Attached Garage
Garage Capacity Range: Two
Interior Features
Interior Features: 2-Story Foyer, Alarm System-Owned, Attic Stairs-Disappearing, Blinds, Cable TV Available, Cathdrl/Raised Ceilings, Ceiling Fan, Ceilings-Smooth, Ceilings-Suspended, Connection - Dishwasher, Connection - Ice Maker, Connection - Washer, Countertops-Granite, Countertops-Solid Surface, Dryer Connection-Electric, Electric Garage Door, Fireplace, Jack and Jill Bath, Laundry Room Sink, Walk-In Closet, Walk-In Shower, Washer Connection
Appliances: Dishwasher, Refrigerator, Washer, Water Heater - Electric
Floors: Carpet, Ceramic Tile, Hardwood, Vinyl
Lot Info
Lot Description: Trees - Mixed, Gentle Slope, Waterfront, Level, Shade Trees, Underground Utilities, Water Access, Water View
Acres: 1.26
Acreage Range: 1-3.99
Marina Info
Dock Features: Covered, Existing Dock, Light Pole, Wheeled Gangwalk
Misc
Other Rooms Info
Beds: 5
Master Suite Features: Full Bath, Master on Main Level, Shower - Separate, Tub - Jetted, Walk-In Closet
Property Info
Conditional Date: 2018-08-31T00:00:00
Inside Subdivision: 1
Type Listing: Exclusive Right
Room Info
Specialty Rooms: Breakfast Area, Formal Dining Room, Laundry Room, Loft, Recreation Room, Sun Room, Workshop
Room Count: 11
Sale / Lease Info
Sold Date: 2019-02-19T00:00:00
Ratio Close Price By List Price: $0.98
Sale Rent: For Sale
Sold Type: Co-Op Sale
Sqft Info
Sold Appr Above Grade Sqft: 3,182
Sold Approximate Sqft: 4,582
Sqft Range: 3000-3249
Sqft: 4,773
Tax Info
Tax Year: 2017
County Taxes: 1757
Tax Rate: 4%
Unit Info
Utilities / Hvac
Utilities On Site: Cable, Electric, Public Water, Telephone, Underground Utilities
Electricity Co: Blue Ridge
Heating System: Central Electric, More than One Unit, Wood Stove
Electricity: Electric company/co-op
Cool System: Central Electric
Cable Co: Satellite
High Speed Internet: Yes
Water Co: Westminster Water
Water Sewer: Septic Tank
Waterfront / Water
Water Frontage Ft: 190
Lake: Hartwell
Lake Front: Yes
Lake Features: Dock-In-Place, Dockable By Permit, Zone - Green
Water: Public Water
Courtesy of Lynne Sewell of Lake Hartwell Partners, Llc

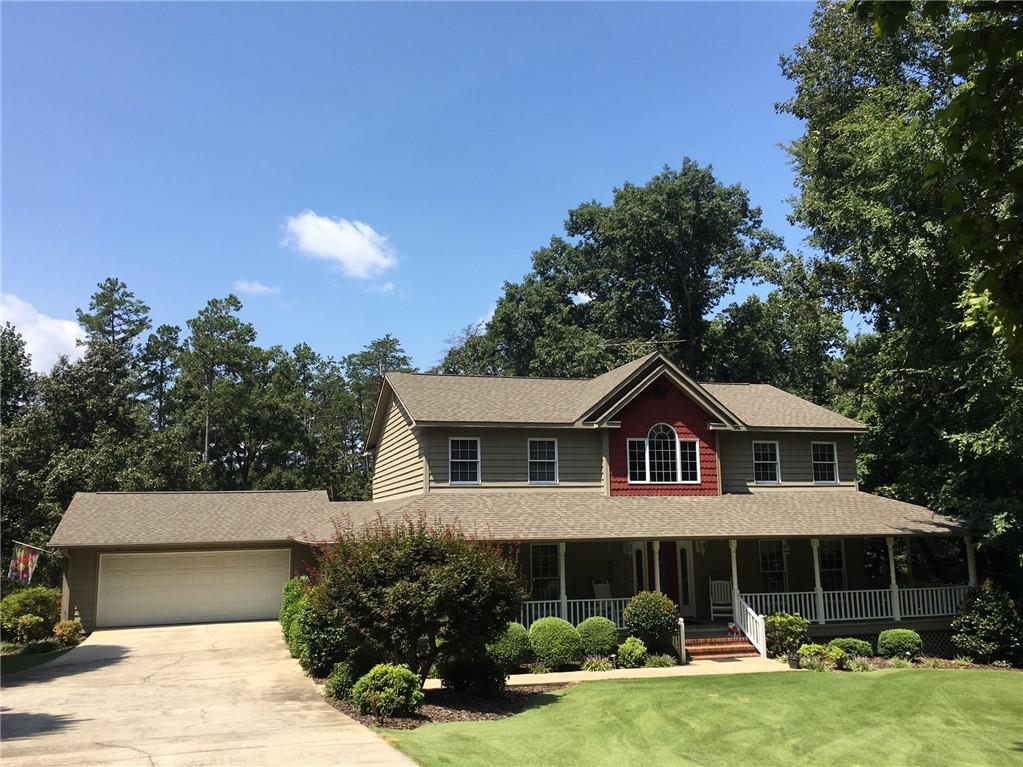
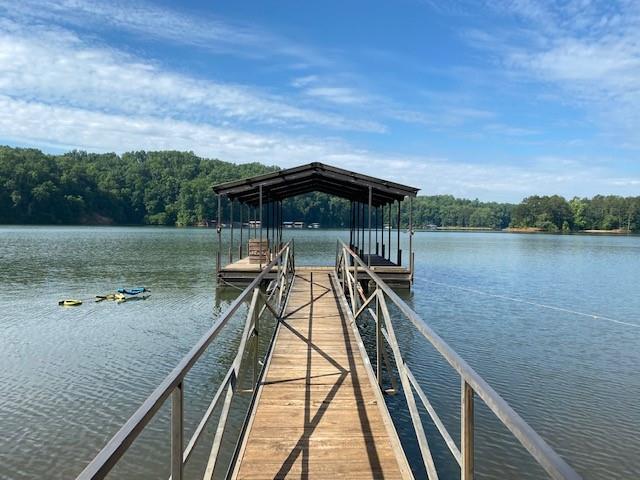
 MLS# 20228809
MLS# 20228809 