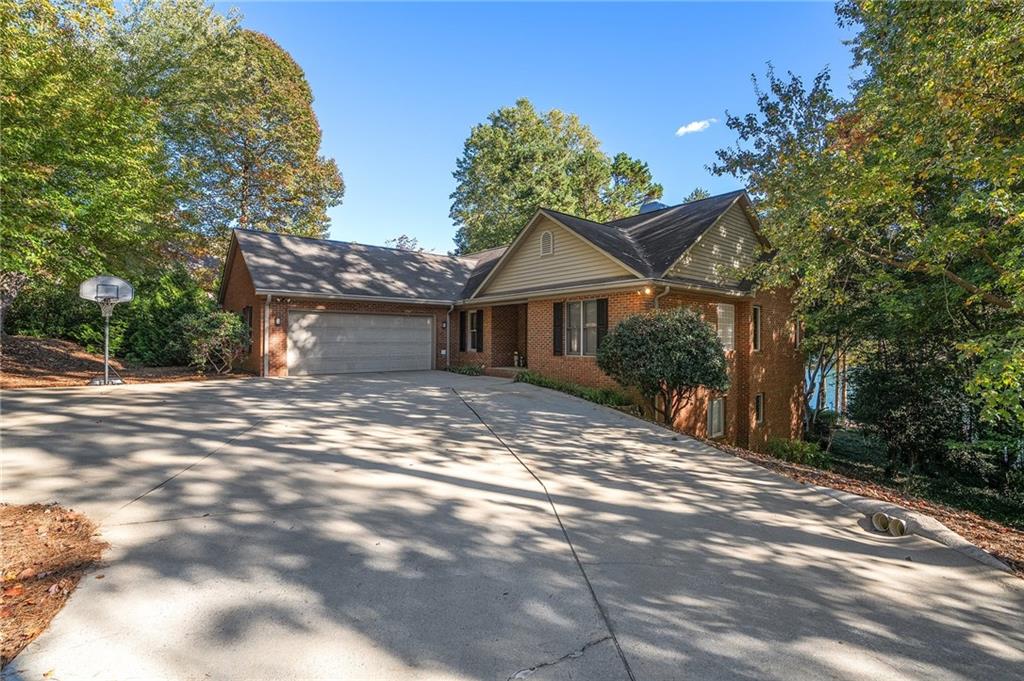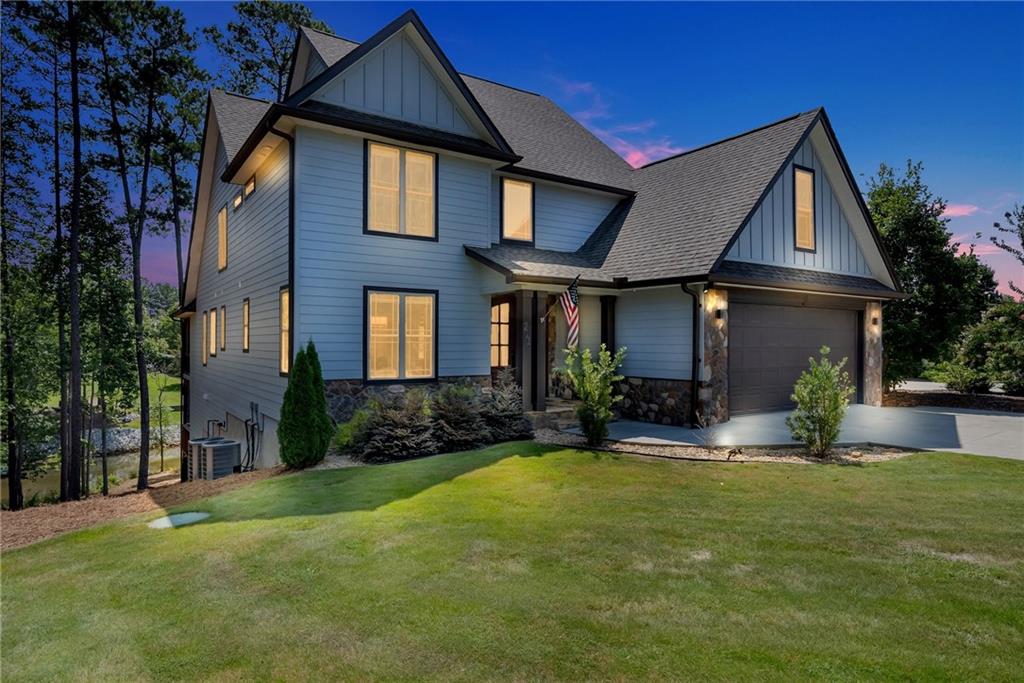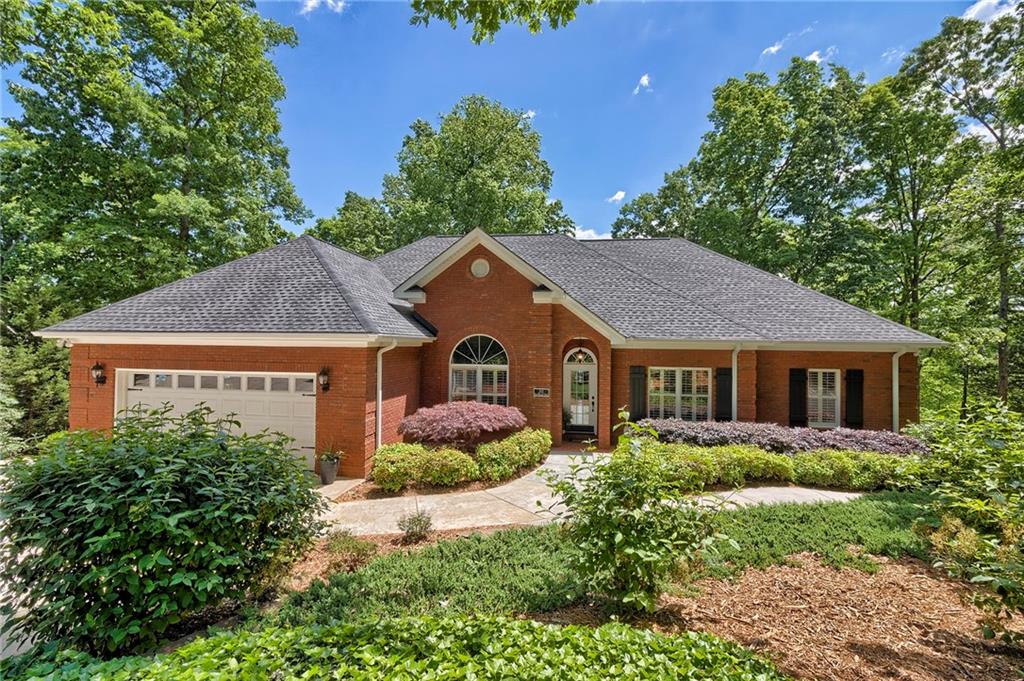302 Tradewind Way, Seneca, SC 29672
MLS# 20263754
Seneca, SC 29672
- 4Beds
- 3Full Baths
- N/AHalf Baths
- 3,556SqFt
- 2002Year Built
- 0.80Acres
- MLS# 20263754
- Residential
- Single Family
- Sold
- Approx Time on Market1 month, 19 days
- Area205-Oconee County,sc
- CountyOconee
- SubdivisionSouthwind Bay
Overview
Gorgeous 4 bedroom, 3 bath home in Southwind Bay, one of Lake Keowees esteemed Crescent communities. Property offers a gentle sloping cul-de-sac lot in a protected cove with big lake views that is sometimes hard to find in this market, and lush landscaping. A concrete drive leads to the attached two-car garage. Follow the flagstone path from the driveway to the front porch where rustic, wood French doors open to a bright, large open-space living area with brilliant long-range lake views. The dining room, kitchen, and living room flow seamlessly together offering the perfect environment for all your family living needs. The spacious kitchen with breakfast area, and bar seating has abundant cabinet storage, tile flooring, and granite countertops. Kenmore, and Bosch appliances finish out this space. A beautiful sunroom opens off the kitchen with exterior access, and amazing lake views to sit, and enjoy. A nice wood deck covers the expanse of the home from corner to corner giving you an awesome outdoor space to enjoy entertaining. Right of the living room are three main-level bedrooms, and a full bath with walk-in shower, tile floors, and granite countertop vanity. A hallway to the left of the kitchen contains the main-level master suite, laundry room, garage, and upstairs bonus room above garage. The extraordinary large master suite includes wood flooring, a private entrance/exit to back deck, long-range lake views, and a full ensuite master bath. The master bath features a gorgeous barn door entrance, tile floor, granite double sink vanity, walk-in tile shower, deep soaking tub, and large walk-in closet. The laundry room in addition to washer/dryer connection provides cabinet storage, and shelving. A wooden staircase takes you upstairs over the garage to a spacious bonus room (currently used as a fifth bedroom), but ready for whatever your desired use might be. The wood and iron spiral staircase located outside the master suite ushers you to the lower-level of the home which was completed in 2017, with a full-size bath, large storage room/closet, and crawl space access as well as a spacious living/recreation area overlooking the backyard with gorgeous lake views. The bathroom with its tile floor, large tile walk-in shower, and granite single-sink vanity with unique design are a great feature. The walkout basement gives you easy access to the backyard, and lake level of the home. Rock steps usher you to the grassy, gently sloping, backyard providing level access to the lakeshore which is somewhat rare to find on Lake Keowee. A flagstone path leads to a flagstone patio on the lakeshore overlooking the lake to relax with gorgeous lake views. The path continues to your private, covered dock with boat lift, and rip rap shoreline. Electricity, and water are conveniently run to the dock. You dont want to miss this gem on Lake Keowee! Home Inspection completed with seller agreed to repairs in supplements.
Sale Info
Listing Date: 06-26-2023
Sold Date: 08-15-2023
Aprox Days on Market:
1 month(s), 19 day(s)
Listing Sold:
8 month(s), 18 day(s) ago
Asking Price: $1,350,000
Selling Price: $1,235,000
Price Difference:
Reduced By $115,000
How Sold: $
Association Fees / Info
Hoa Fee Includes: Lawn Maintenance, Street Lights
Hoa: Yes
Community Amenities: Boat Ramp
Hoa Mandatory: 1
Bathroom Info
Num of Baths In Basement: 1
Full Baths Main Level: 2
Fullbaths: 3
Bedroom Info
Num Bedrooms On Main Level: 4
Bedrooms: Four
Building Info
Style: Ranch, Traditional
Basement: Cooled, Daylight, Finished, Heated, Inside Entrance, Walkout, Yes
Foundations: Basement
Age Range: 21-30 Years
Roof: Architectural Shingles
Num Stories: One
Year Built: 2002
Exterior Features
Exterior Features: Deck, Driveway - Concrete, Insulated Windows, Porch-Front, Tilt-Out Windows, Underground Irrigation, Vinyl Windows
Exterior Finish: Brick, Stone
Financial
How Sold: Cash
Sold Price: $1,235,000
Transfer Fee: Unknown
Original Price: $1,495,000
Sellerpaidclosingcosts: N/A
Price Per Acre: $16,875
Garage / Parking
Storage Space: Basement
Garage Capacity: 2
Garage Type: Attached Garage
Garage Capacity Range: Two
Interior Features
Interior Features: Attic Stairs-Disappearing, Cathdrl/Raised Ceilings, Ceiling Fan, Connection - Dishwasher, Countertops-Granite, Dryer Connection-Electric, Electric Garage Door, French Doors, Glass Door, Smoke Detector, Some 9' Ceilings, Walk-In Closet, Walk-In Shower, Washer Connection
Appliances: Dishwasher, Disposal, Microwave - Built in, Range/Oven-Electric, Refrigerator, Washer, Water Heater - Electric
Floors: Carpet, Tile, Vinyl, Wood
Lot Info
Lot: 28
Lot Description: Cul-de-sac, Gentle Slope, Waterfront, Water View
Acres: 0.80
Acreage Range: .50 to .99
Marina Info
Dock Features: Covered, Lift, Water
Misc
Other Rooms Info
Beds: 4
Master Suite Features: Double Sink, Full Bath, Master on Main Level, Shower - Separate, Tub - Separate, Walk-In Closet
Property Info
Conditional Date: 2023-08-01T00:00:00
Inside Subdivision: 1
Type Listing: Exclusive Right
Room Info
Specialty Rooms: Bonus Room, Breakfast Area, Formal Dining Room, Laundry Room, Sun Room
Sale / Lease Info
Sold Date: 2023-08-15T00:00:00
Ratio Close Price By List Price: $0.91
Sale Rent: For Sale
Sold Type: Co-Op Sale
Sqft Info
Basement Finished Sq Ft: 782
Sold Appr Above Grade Sqft: 2,774
Sold Approximate Sqft: 3,556
Sqft Range: 3500-3749
Sqft: 3,556
Tax Info
Tax Year: 2022
County Taxes: 2842.47
Tax Rate: 4%
Unit Info
Utilities / Hvac
Utilities On Site: Electric
Heating System: Central Electric, Electricity, Heat Pump
Electricity: Electric company/co-op
Cool System: Central Electric, Heat Pump
High Speed Internet: ,No,
Water Sewer: Septic Tank
Waterfront / Water
Water Frontage Ft: 120
Lake: Keowee
Lake Front: Yes
Lake Features: Dock in Place with Lift
Water: Public Water
Courtesy of Michael Martin of The Lake Company

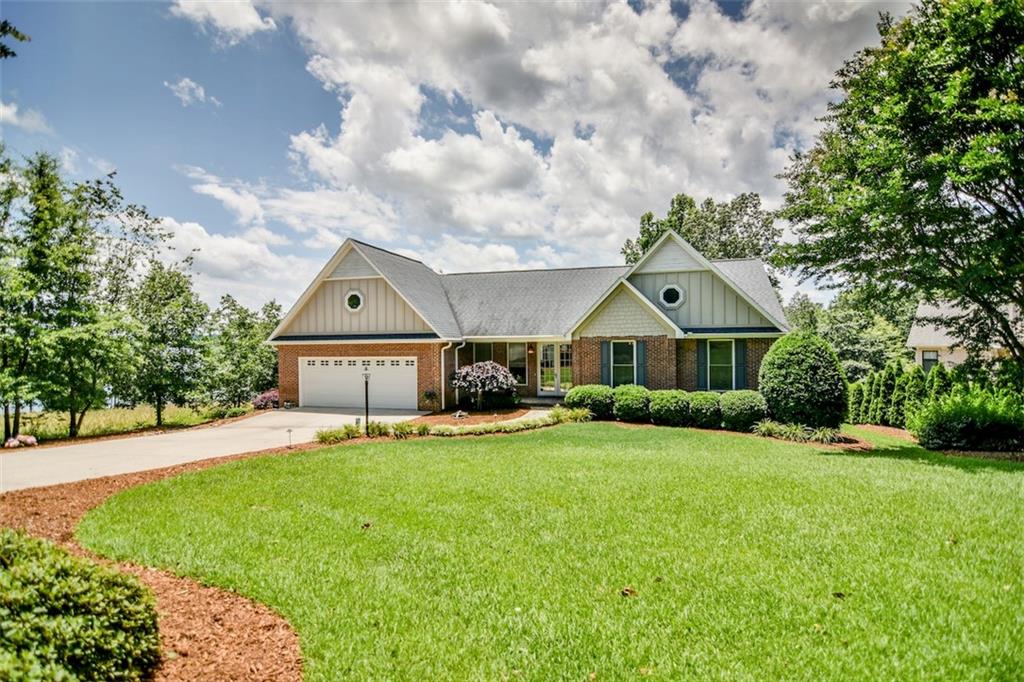
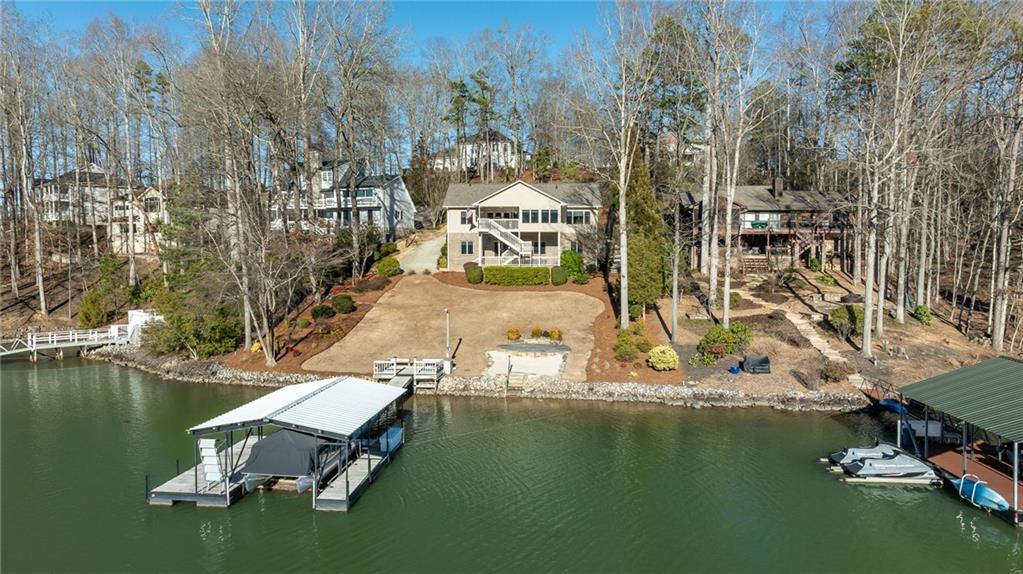
 MLS# 20270804
MLS# 20270804 