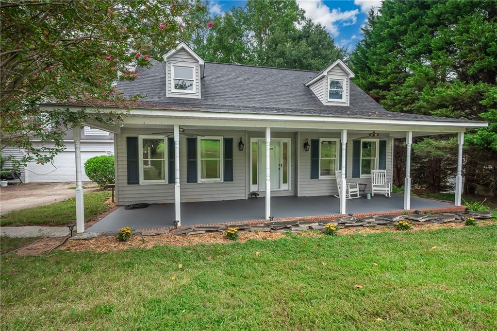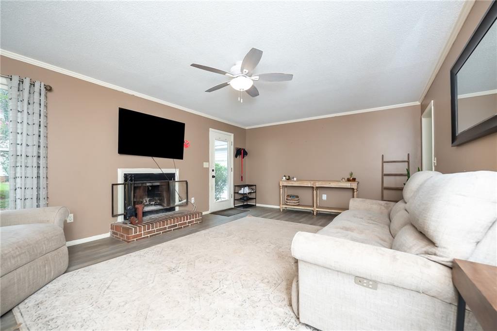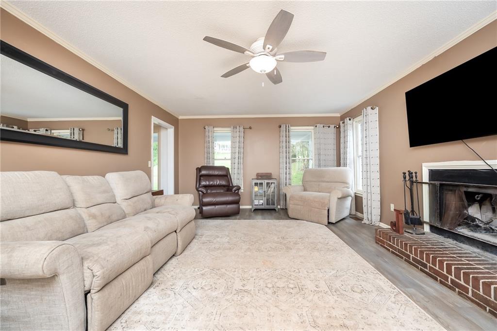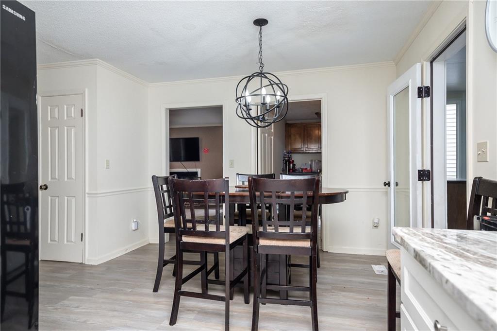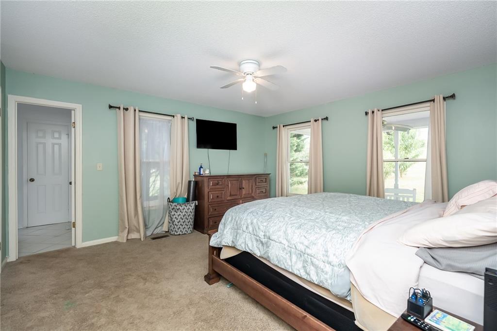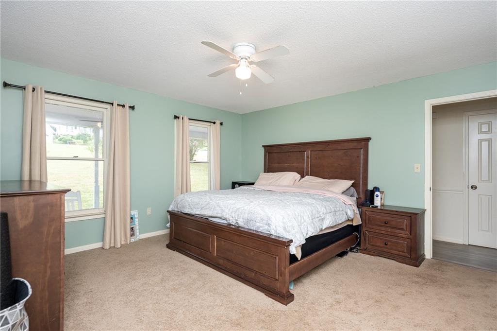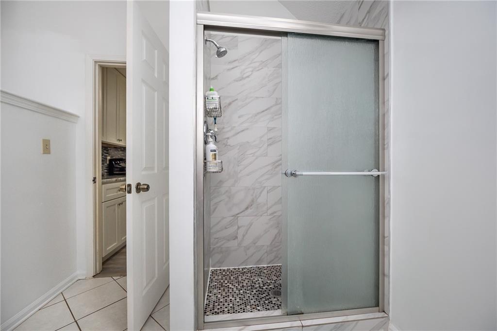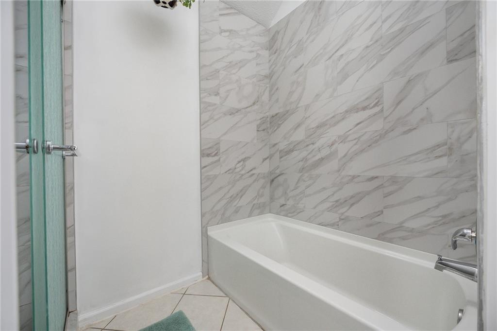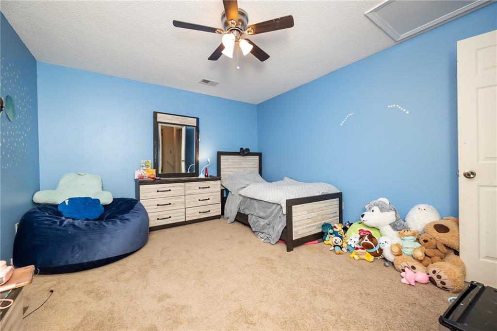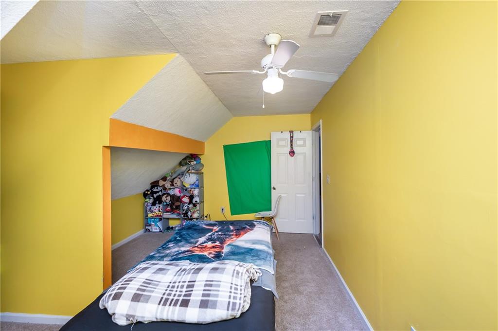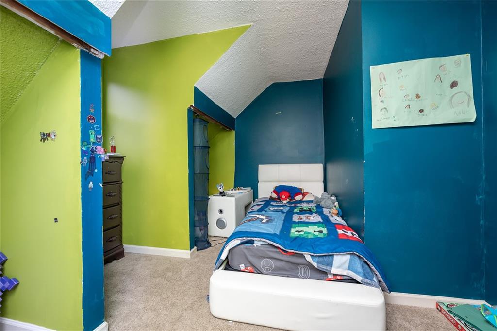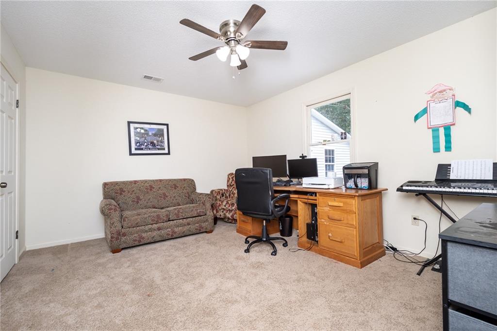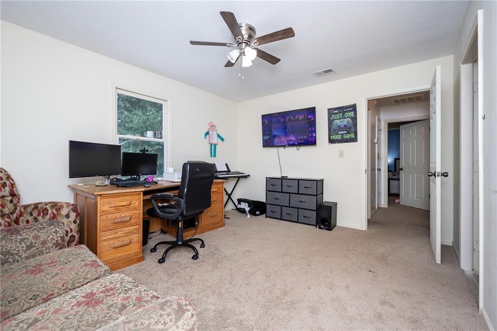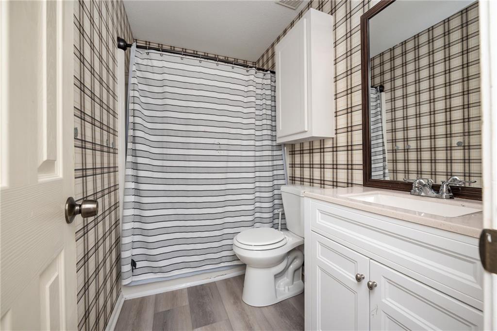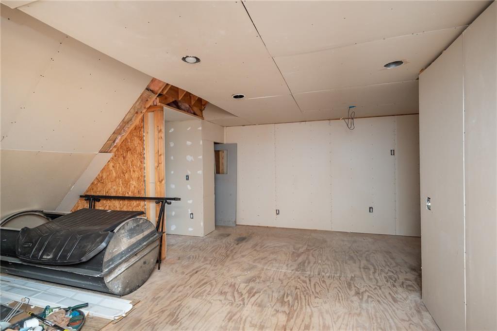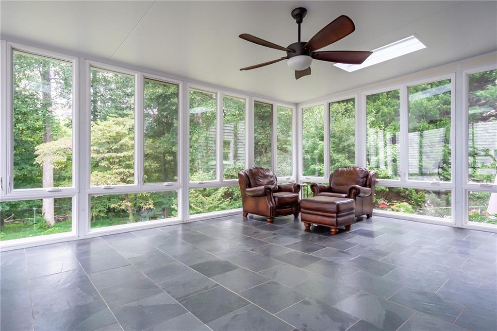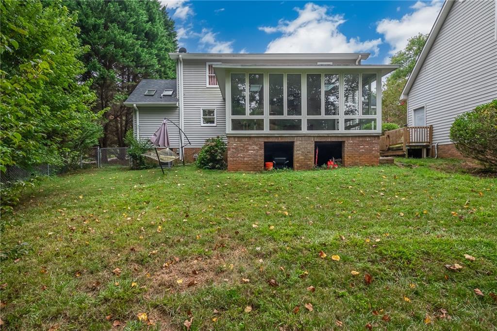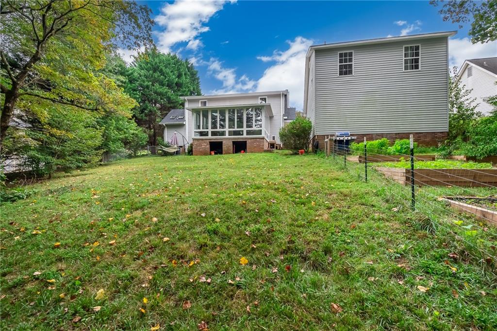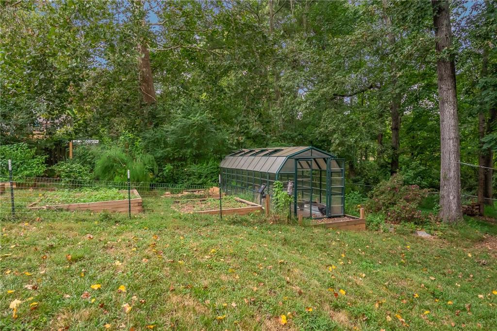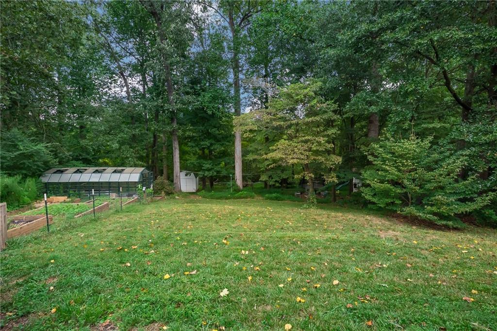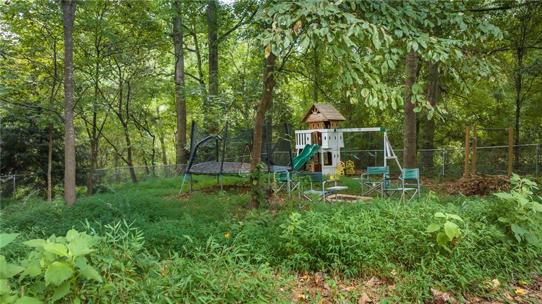301 Mountain View Court, Greenville, SC 29611
MLS# 20266179
Greenville, SC 29611
- 5Beds
- 2Full Baths
- N/AHalf Baths
- 2,152SqFt
- 1988Year Built
- 0.61Acres
- MLS# 20266179
- Residential
- Single Family
- Active
- Approx Time on Market8 months, 1 day
- Area104-Anderson County,sc
- CountyAnderson
- SubdivisionPalmetto Acres
Overview
This charming Cape Cod style home, perfectly situated on a generous 0.61-acre lot on a cul-de-sac street. This home is located in the Anderson District 01 School district with the sought after Powdersville schools within walking distance. The inviting front porch welcomes you to unwind in a rocking chair, a perfect spot to relax after a long day. The fruit trees in the front yard add to the stunning landscaping. Stepping inside, you'll be greeted by easy-to-maintain vinyl floors. This home is pet-friendly, with a convenient doggy door leading to the backyard. The spacious living room has a wood-burning fireplace, setting the stage for cozy nights in during the cooler seasons. The kitchen is adorned with stunning granite countertops, a walk-in pantry, and a beautiful tile backsplash. The master bedroom, conveniently located on the first floor, basks in natural light through numerous windows. Multiple closets cater to your storage needs, and the en-suite bathroom is complete with a walk-in tile shower and a separate garden tub. Above the garage, you'll discover a partially finished room, offering the potential for a playroom or home office once completed. The sunroom is an oasis for enjoying the outdoors without rain or bugs, providing year-round comfort. Step outside and enjoy the privacy provided by the surrounding trees in the fully fenced in backyard. This property is a true gardener's paradise, featuring a greenhouse and raised garden beds. Storage won't be an issue, in addition to the 2-car garage, there is a shed in the backyard. Enjoy easy access to I-85, and find yourself just a short 10-minute drive from downtown Greenville and 15 minutes from Easley, where an abundance of local shopping, dining, and entertainment options can be found. Don't wait! Come see this home today!
Association Fees / Info
Hoa Fee Includes: Not Applicable
Hoa: No
Bathroom Info
Full Baths Main Level: 1
Fullbaths: 2
Bedroom Info
Num Bedrooms On Main Level: 1
Bedrooms: Five
Building Info
Style: Cape Cod
Basement: No/Not Applicable
Foundations: Crawl Space
Age Range: 31-50 Years
Roof: Architectural Shingles
Num Stories: Two
Year Built: 1988
Exterior Features
Exterior Features: Driveway - Concrete, Patio, Porch-Front
Exterior Finish: Vinyl Siding
Financial
Gas Co: N/A
Transfer Fee: No
Original Price: $399,000
Price Per Acre: $56,557
Garage / Parking
Storage Space: Garage
Garage Capacity: 2
Garage Type: Detached Garage
Garage Capacity Range: Two
Interior Features
Interior Features: Attic Fan, Ceiling Fan, Countertops-Granite, Electric Garage Door, Fireplace, Garden Tub, Sky Lights, Smoke Detector, Walk-In Shower
Appliances: Dishwasher, Disposal, Range/Oven-Electric, Refrigerator
Floors: Carpet, Ceramic Tile, Vinyl
Lot Info
Lot Description: Creek, Cul-de-sac, Trees - Hardwood, Trees - Mixed, Gentle Slope, Underground Utilities, Wooded
Acres: 0.61
Acreage Range: .50 to .99
Marina Info
Misc
Other Rooms Info
Beds: 5
Master Suite Features: Double Sink, Full Bath, Master on Main Level, Shower - Separate, Tub - Garden, Tub - Separate
Property Info
Inside Subdivision: 1
Type Listing: Exclusive Right
Room Info
Specialty Rooms: Breakfast Area, Greenhouse, Laundry Room, Sun Room
Room Count: 10
Sale / Lease Info
Sale Rent: For Sale
Sqft Info
Sqft Range: 2000-2249
Sqft: 2,152
Tax Info
Tax Year: 2022
County Taxes: 1778.00
Tax Rate: 4%
Unit Info
Utilities / Hvac
Utilities On Site: Electric, Public Water, Septic, Telephone, Underground Utilities
Electricity Co: Blue Ridge
Heating System: Central Gas, Forced Air, Multizoned
Electricity: Electric company/co-op
Cool System: Central Electric, Multi-Zoned
Cable Co: Spectrum
High Speed Internet: Yes
Water Co: Powdersville
Water Sewer: Septic Tank
Waterfront / Water
Lake Front: No
Water: Public Water
Courtesy of Jeff Cook of Jeff Cook Real Estate Lpt Realty

