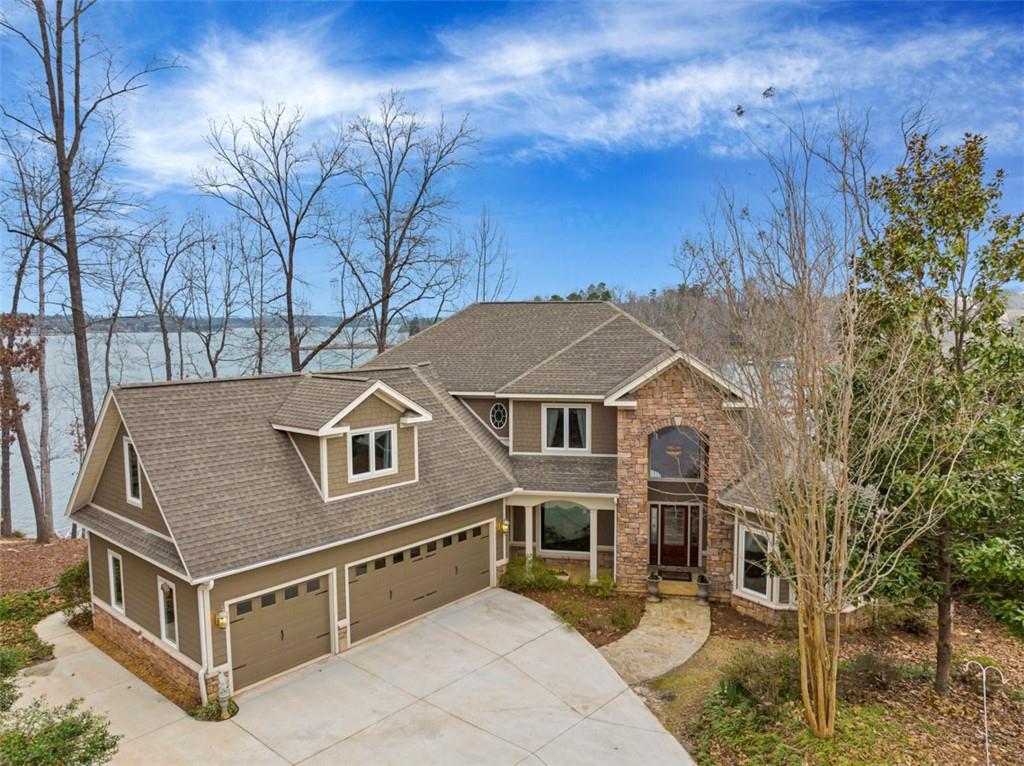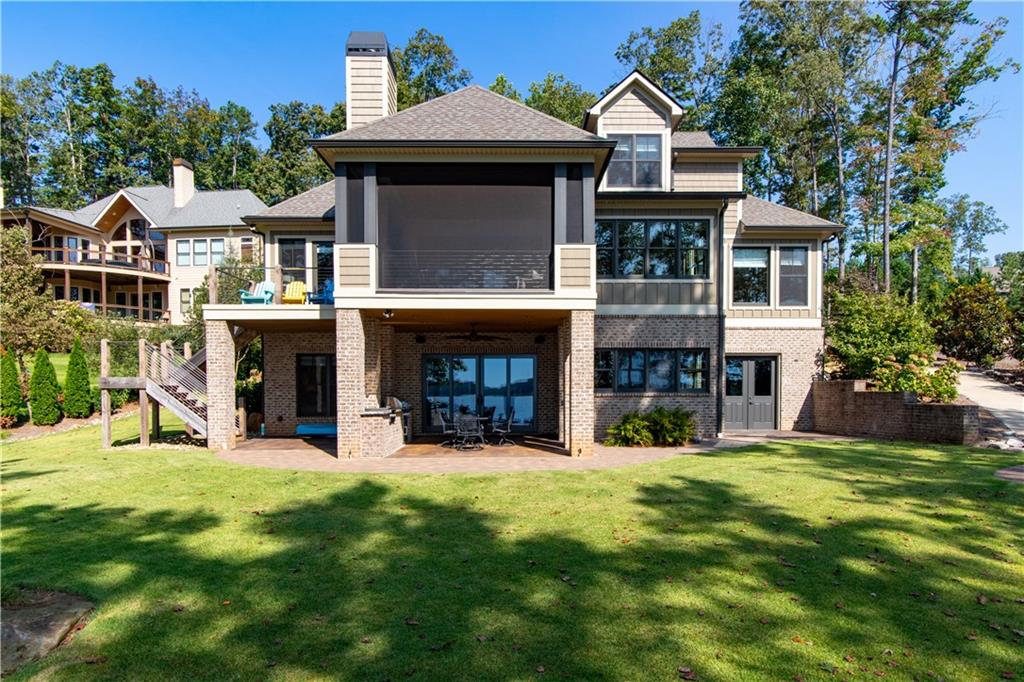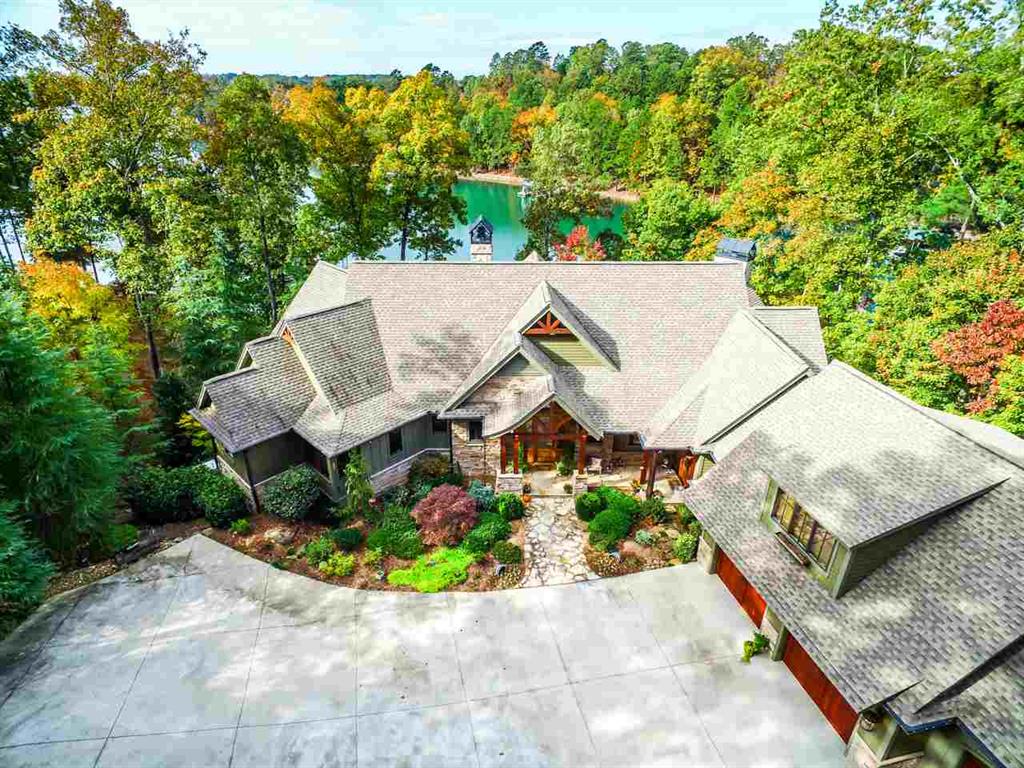301 Lynhurst Court, Seneca, SC 29672
MLS# 20248517
Seneca, SC 29672
- 5Beds
- 3Full Baths
- 1Half Baths
- 4,899SqFt
- 2005Year Built
- 1.25Acres
- MLS# 20248517
- Residential
- Single Family
- Sold
- Approx Time on Market2 months, 9 days
- Area205-Oconee County,sc
- CountyOconee
- SubdivisionWaterford Pointe - Oconee
Overview
Great views, gentle slope and a fabulous location... the trifecta of lake front living! Welcome home to 301 North Lynhurst Court in Waterford Pointe on Lake Keowee. This beautiful waterfront property is a lake homeowners dream. As you enter through a stunning 2-story foyer, you're greeted with spanning lake and mountain views that look miles up the lake channel. A perfect home to host offering several transitional spaces for a multitude of use. Whether looking for a home office, a quiet library, formal dining, formal living or a simple keeping room, this retreat offers something for any sized family. The two-story living room shares a double sided gas log fireplace with a large entertainment friendly kitchen. This chef's delight features a spacious island and expansive lake views whether having breakfast or even washing dishes. Just outside of the kitchen is a spacious lakeview screened porch and an open deck that extends the entire lakeside of the home. Enjoy morning coffee or evening cocktails with the lake as your backdrop beside the stone wood burning fireplace in this staple lake living space. Tucked on the opposite side of the main level is a plentiful owners suite. With a specialty ceiling and accent lighting, this retreat boasts loads of natural light and access to the deck as well. The en-suite bath provides everything from separate vanities to a jetted tub, from a 5x3 walk-in marble shower to a huge walk-in closet. A beautiful custom staircase leads to the upper floor with a second set of stairs hidden off the back of the kitchen for added privacy. This level features two spacious guest rooms with sizeable closets, a full bath and a large bonus room that spans across the three plus car garage. A catwalk overlooks the great room sharing the same beautiful lake views as the main. If looking for an office with a view, look no further than the loft area here. The office upstairs opens to an upper level Juliet balcony for fresh air when work gets too heavy. The terrace offers a second living and recreation room. Ample sized for a home theatre, billiards and family fun, fully equipped with wet bar. This level features two additional guest rooms with a third full bath. There is 1100sf of climate controlled storage; enough room for even the largest collection of holiday decor and hobbies. On the opposite corner of the terrace is the workshop. With double door entry from the lakeside, this space is great for storing all of your lake toys. So much opportunity in a manageable 4500sf footprint. This move-in ready waterfront is located less than five minutes from grocers, shopping and dining. A gentle sloping lot with a covered slip dock, boat lift and lakeside seating area in place. Enjoy a northeastern exposure for cooler summer afternoons with a mountain backdrop all year round. A comfortable walk to the dock with no mandatory golf cart rides. Expansive water and mountain views with a protected shore. Waterford Pointe is an established community of 229 homesites. Developed as one of the premier Crescent Communities on Lake Keowee, this neighborhood features sidewalks, streetlights, a clubhouse with a jr olympic sized swimming pool, tennis and pickleball courts, horseshoes, a grilling area and playground. The community events are plentiful with one of the most talked about social calendars of our area. Experience what a difference community makes... schedule your tour today!
Sale Info
Listing Date: 03-10-2022
Sold Date: 05-20-2022
Aprox Days on Market:
2 month(s), 9 day(s)
Listing Sold:
1 Year(s), 11 month(s), 15 day(s) ago
Asking Price: $1,950,000
Selling Price: $1,900,000
Price Difference:
Reduced By $50,000
How Sold: $
Association Fees / Info
Hoa Fees: $650
Hoa Fee Includes: Pool, Recreation Facility, Street Lights
Hoa: Yes
Community Amenities: Clubhouse, Common Area, Pets Allowed, Playground, Pool, Storage, Tennis, Walking Trail, Water Access
Hoa Mandatory: 1
Bathroom Info
Halfbaths: 1
Num of Baths In Basement: 1
Full Baths Main Level: 1
Fullbaths: 3
Bedroom Info
Bedrooms In Basement: 2
Num Bedrooms On Main Level: 1
Bedrooms: Five
Building Info
Style: Traditional
Basement: Ceiling - Some 9' +, Ceilings - Knock Down, Cooled, Daylight, Finished, Full, Heated, Inside Entrance, Partially Finished, Walkout, Workshop, Yes
Builder: Gabe Yoder
Foundations: Basement
Age Range: 11-20 Years
Roof: Architectural Shingles
Num Stories: Three or more
Year Built: 2005
Exterior Features
Exterior Features: Deck, Driveway - Concrete, Glass Door, Insulated Windows, Porch-Front, Porch-Screened, Underground Irrigation
Exterior Finish: Cement Planks, Stone
Financial
How Sold: Cash
Gas Co: Fort Hill
Sold Price: $1,900,000
Transfer Fee: No
Original Price: $2,100,000
Price Per Acre: $15,600
Garage / Parking
Storage Space: Basement, Floored Attic, Garage
Garage Capacity: 3
Garage Type: Attached Garage
Garage Capacity Range: Three
Interior Features
Interior Features: 2-Story Foyer, Cable TV Available, Cathdrl/Raised Ceilings, Ceilings-Smooth, Connection - Dishwasher, Connection - Washer, Countertops-Granite, Countertops-Solid Surface, Dryer Connection-Electric, Electric Garage Door, Fireplace, Fireplace - Double Sided, Fireplace - Multiple, Fireplace-Gas Connection, French Doors, Gas Logs, Glass Door, Jetted Tub, Laundry Room Sink, Smoke Detector, Some 9' Ceilings, Tray Ceilings, Walk-In Closet, Walk-In Shower, Washer Connection, Wet Bar
Appliances: Cooktop - Smooth, Dishwasher, Dryer, Microwave - Built in, Refrigerator, Wall Oven, Washer, Water Heater - Electric, Water Heater - Multiple
Floors: Carpet, Ceramic Tile, Hardwood, Tile
Lot Info
Lot: 115
Lot Description: Cul-de-sac, Trees - Mixed, Gentle Slope, Waterfront, Mountain View, Shade Trees, Sidewalks, Underground Utilities, Water Access, Water View
Acres: 1.25
Acreage Range: 1-3.99
Marina Info
Dock Features: Covered, Existing Dock, Lift, Pier, Power, Water
Misc
Other Rooms Info
Beds: 5
Master Suite Features: Double Sink, Exterior Access, Full Bath, Master on Main Level, Shower - Separate, Tub - Jetted, Walk-In Closet
Property Info
Conditional Date: 2022-03-28T00:00:00
Inside Subdivision: 1
Type Listing: Exclusive Right
Room Info
Specialty Rooms: Bonus Room, Breakfast Area, Exercise Room, Formal Dining Room, Formal Living Room, Keeping Room, Laundry Room, Loft, Media Room, Office/Study, Recreation Room, Workshop
Room Count: 13
Sale / Lease Info
Sold Date: 2022-05-20T00:00:00
Ratio Close Price By List Price: $0.97
Sale Rent: For Sale
Sold Type: Co-Op Sale
Sqft Info
Basement Unfinished Sq Ft: 789
Basement Finished Sq Ft: 1450
Sold Appr Above Grade Sqft: 3,452
Sold Approximate Sqft: 5,691
Sqft Range: 4000-4499
Sqft: 4,899
Tax Info
Tax Year: 2021
County Taxes: $4,129.22
Tax Rate: 4%
Unit Info
Utilities / Hvac
Utilities On Site: Cable, Electric, Natural Gas, Public Water, Septic, Telephone, Underground Utilities
Electricity Co: Duke
Heating System: Central Electric, Electricity, Heat Pump, More than One Unit, Multizoned
Cool System: Central Electric, Heat Pump, Multi-Zoned
Cable Co: Dish
High Speed Internet: Yes
Water Co: Seneca Light and Water
Water Sewer: Septic Tank
Waterfront / Water
Water Frontage Ft: 94.18
Lake: Keowee
Lake Front: Yes
Lake Features: Dock in Place with Lift, Dock-In-Place, Duke Energy by Permit
Water: Public Water
Courtesy of Melanie Fink of Fink & Assoc - Allen Tate


 MLS# 20265557
MLS# 20265557 











