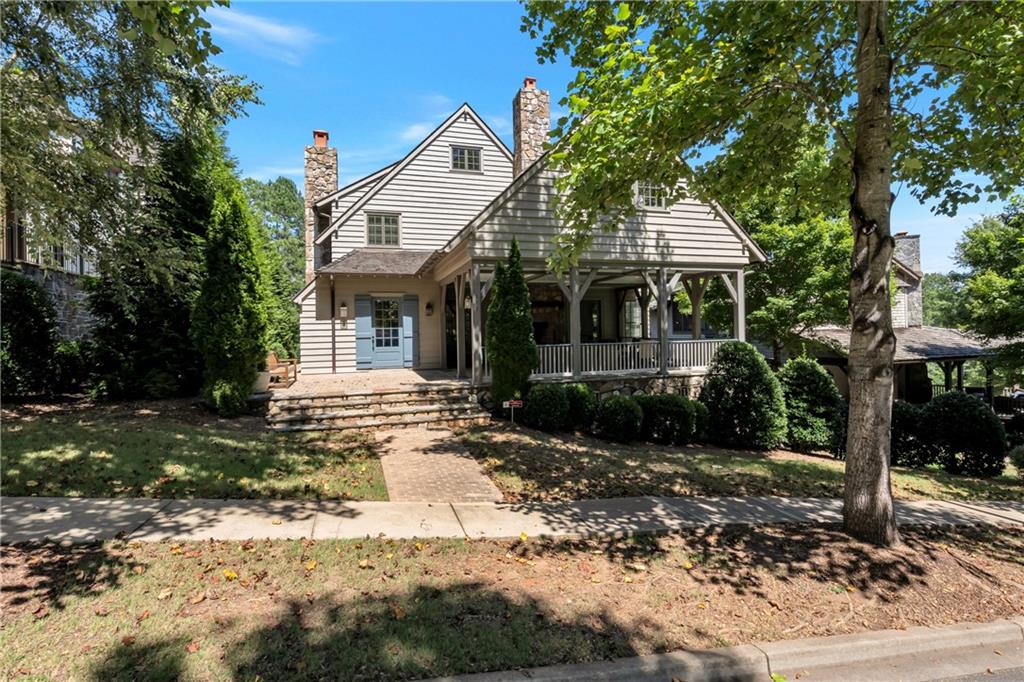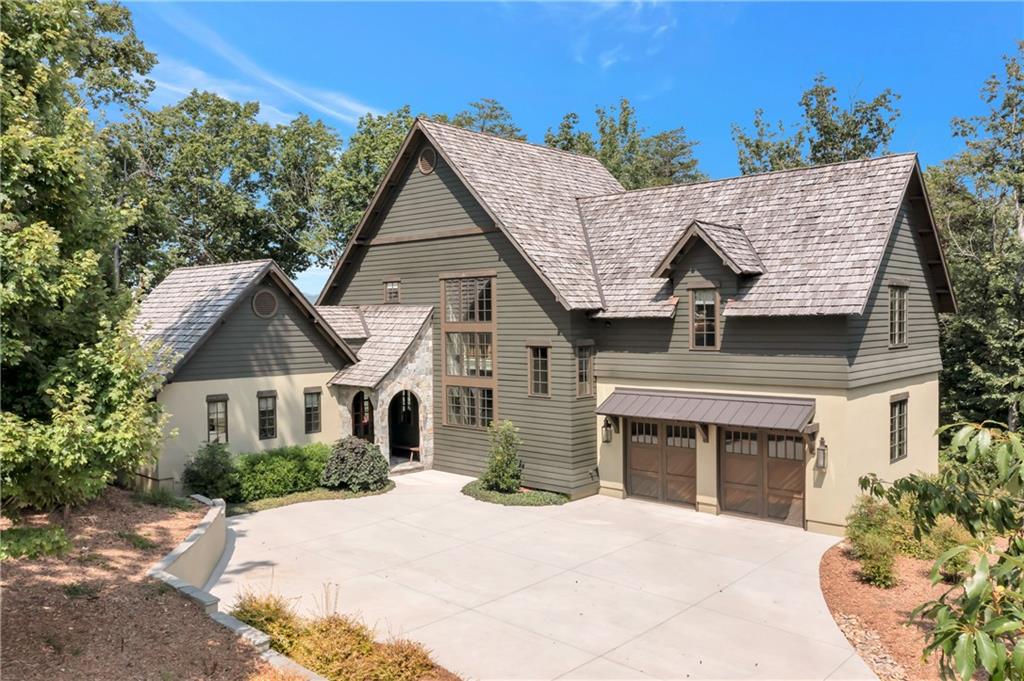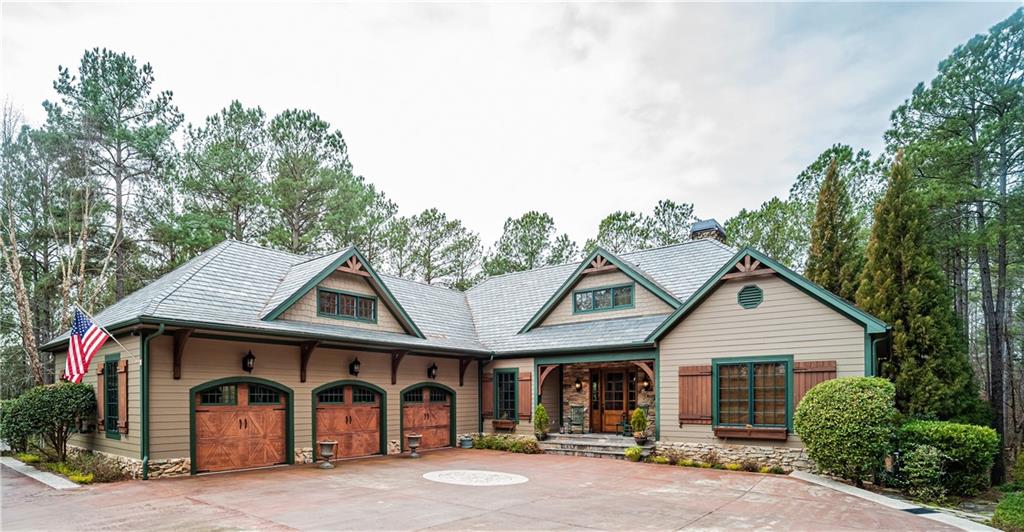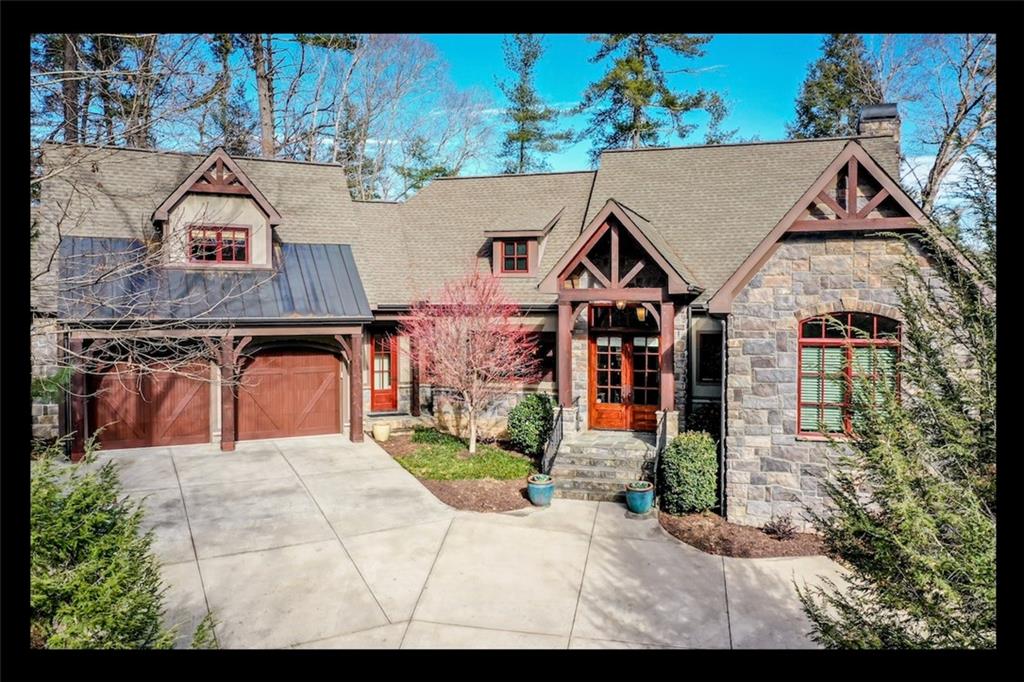301 Augusta Way, Sunset, SC 29685
MLS# 20244717
Sunset, SC 29685
- 4Beds
- 3Full Baths
- 1Half Baths
- 5,655SqFt
- 2007Year Built
- 1.90Acres
- MLS# 20244717
- Residential
- Single Family
- Sold
- Approx Time on Market4 months, 24 days
- Area302-Pickens County,sc
- CountyPickens
- SubdivisionThe Reserve At Lake Keowee
Overview
At less than $230 a square foot, this home is a great buy in this market where most builders in the Reserve are starting quotes at $400/sq. Bring in your interior designer and make it your own. With 2 Master Suites on the Main floor this is also an excellent home for the Reserve managed Rental program if you don't plan on living here full time. Create memories in your beautiful and spacious traditional home with a European flair and prepare yourself for fulltime living or peaceful weekend getaways. Enjoy your morning with a fresh cup of coffee made on your espresso machine watching the sunrise over the mountains on the screened in porch with fireplace and retractable screens. Have fun watching a movie with your kids or grandkids in your theater room or shoot pool and play games in the large entertainment room on the lower level. Experience wine tasting with friends in your climate controlled wine cellar. With 2 Master Suites on the main floor and 2 bedrooms with Jack & Jill bath room on the Lower Level there is plenty of room for guests. You will relish cooking on the top of the line Thermador induction stovetop (2018). New Metal Roof will be finished by Nov 25. Some of the other many upgrades include all new flooring in 2018 - Hickory on the main floor and Tile lower level. Completely repainted Interior (2018) and Exterior (2019) 2 new energy efficient high capacity Water Heaters (2018) Integrated HVAC dehumidifiers up and down added (2018), washer (2018) dryer (2021) TEC grill (2018) Scotsman Nugget Ice Maker (2018) and more...the complete list is on site. High speed internet with fiber optics vs. cable. Just a short cart ride away from the incomparable Reserve at Lake Keowee which offers over $100 million in world-class amenities: Newly renovated Jack Nicklaus Signature Golf Course at a cost of $2 million, Orchard Clubhouse with fine dining, Fitness Center, Several Hiking Trails, Har-Tru Clay Tennis Courts at the Tennis Center plus Lawn Tennis on the Great Lawn, Pool and Cabana, Settlement Village Pool Pavilion, Pickleball Courts, Marina, and Village Market for casual dining.
Sale Info
Listing Date: 10-27-2021
Sold Date: 03-24-2022
Aprox Days on Market:
4 month(s), 24 day(s)
Listing Sold:
2 Year(s), 1 month(s), 1 day(s) ago
Asking Price: $1,275,000
Selling Price: $1,200,000
Price Difference:
Reduced By $75,000
How Sold: $
Association Fees / Info
Hoa Fees: $3678
Hoa: Yes
Hoa Mandatory: 1
Bathroom Info
Halfbaths: 1
Num of Baths In Basement: 1
Full Baths Main Level: 2
Fullbaths: 3
Bedroom Info
Bedrooms In Basement: 2
Num Bedrooms On Main Level: 2
Bedrooms: Four
Building Info
Style: Traditional
Basement: Ceiling - Some 9' +, Cooled, Daylight, Finished, Full, Heated, Inside Entrance, Partially Finished, Walkout
Foundations: Basement
Age Range: 11-20 Years
Roof: Metal
Num Stories: One
Year Built: 2007
Exterior Features
Exterior Features: Deck, Driveway - Concrete, Glass Door, Grill - Gas, Porch-Screened, Underground Irrigation
Exterior Finish: Stone, Wood
Financial
How Sold: Conventional
Sold Price: $1,200,000
Transfer Fee: Unknown
Original Price: $1,300,000
Price Per Acre: $67,105
Garage / Parking
Storage Space: Basement, Garage
Garage Capacity: 3
Garage Type: Attached Garage
Garage Capacity Range: Three
Interior Features
Interior Features: Ceiling Fan, Countertops-Granite, Electric Garage Door, Glass Door, Jack and Jill Bath, Laundry Room Sink, Sky Lights, Smoke Detector, Walk-In Closet, Walk-In Shower
Appliances: Cooktop - Smooth, Dishwasher, Disposal, Double Ovens, Dryer, Ice Machine, Microwave - Countertop, Wall Oven, Water Heater - Electric, Wine Cooler
Floors: Hardwood, Tile
Lot Info
Lot: E-155
Lot Description: Trees - Mixed, Mountain View, Underground Utilities, Wooded
Acres: 1.90
Acreage Range: 1-3.99
Marina Info
Misc
Other Rooms Info
Beds: 4
Master Suite Features: Double Sink, Full Bath, Master - Multiple, Master on Main Level, Shower - Separate, Tub - Separate, Walk-In Closet
Property Info
Conditional Date: 2021-11-16T00:00:00
Inside Subdivision: 1
Type Listing: Exclusive Right
Room Info
Specialty Rooms: Breakfast Area, Formal Dining Room, Laundry Room, Media Room, Recreation Room, Sun Room
Sale / Lease Info
Sold Date: 2022-03-24T00:00:00
Ratio Close Price By List Price: $0.94
Sale Rent: For Sale
Sold Type: Co-Op Sale
Sqft Info
Basement Finished Sq Ft: 2188
Sold Appr Above Grade Sqft: 3,000
Sold Approximate Sqft: 6,000
Sqft Range: 5500-5999
Sqft: 5,655
Tax Info
Unit Info
Utilities / Hvac
Utilities On Site: Electric, Other - See Remarks, Propane Gas, Septic, Underground Utilities
Electricity Co: Duke
Heating System: Heat Pump
Electricity: Electric company/co-op
Cool System: Heat Pump
Cable Co: Hotwire
High Speed Internet: Yes
Water Co: Six Mile
Water Sewer: Septic Tank
Waterfront / Water
Water Frontage Ft: No
Lake: Keowee
Lake Front: Interior Lot
Lake Features: Community Boat Ramp
Courtesy of Michelle Braunschweig of Allen Tate - Lake Keowee North

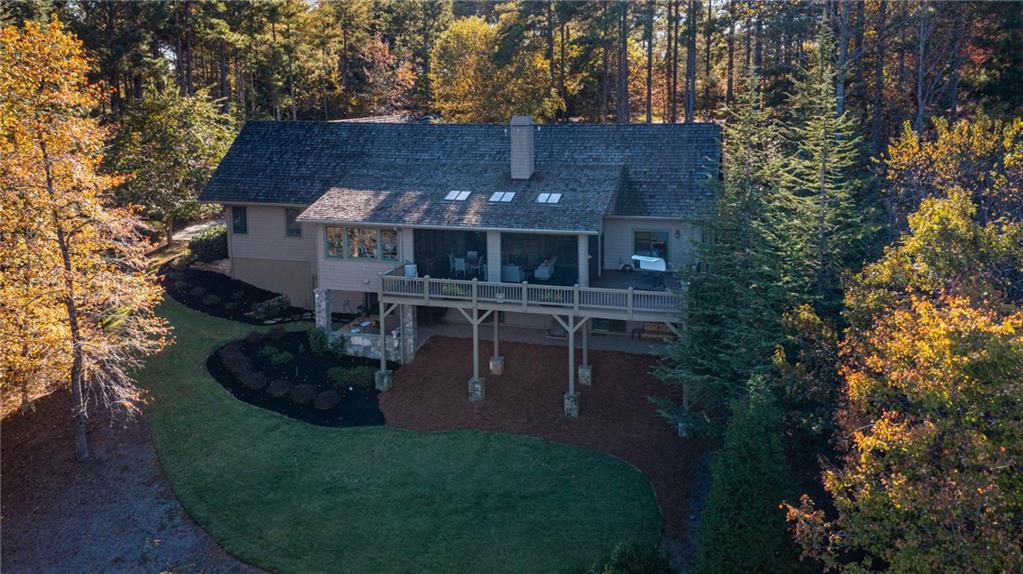
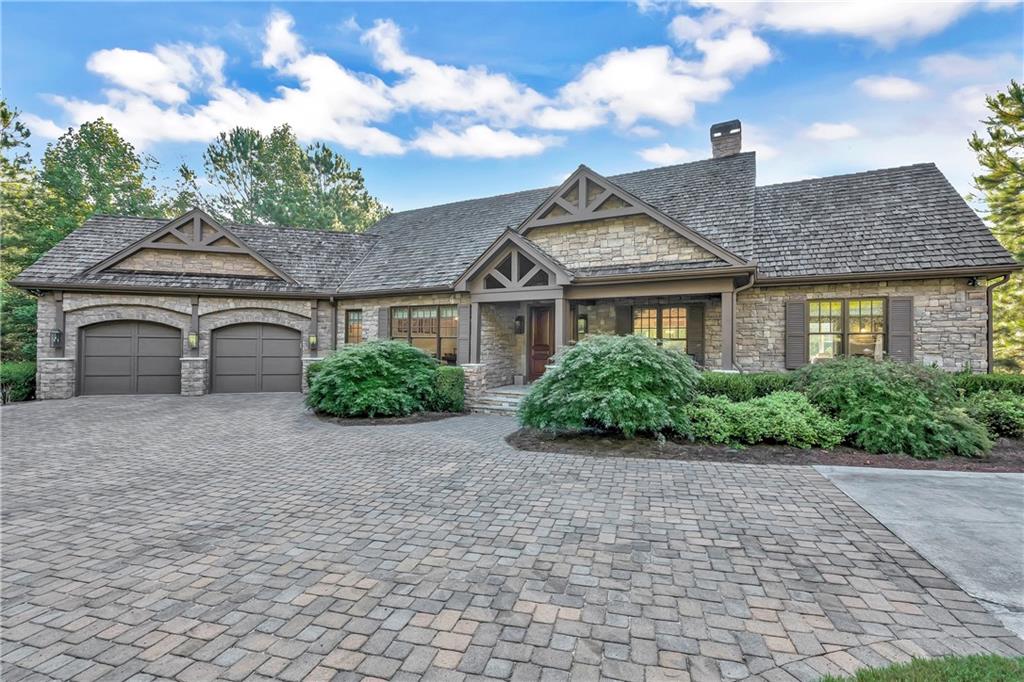
 MLS# 20243328
MLS# 20243328 