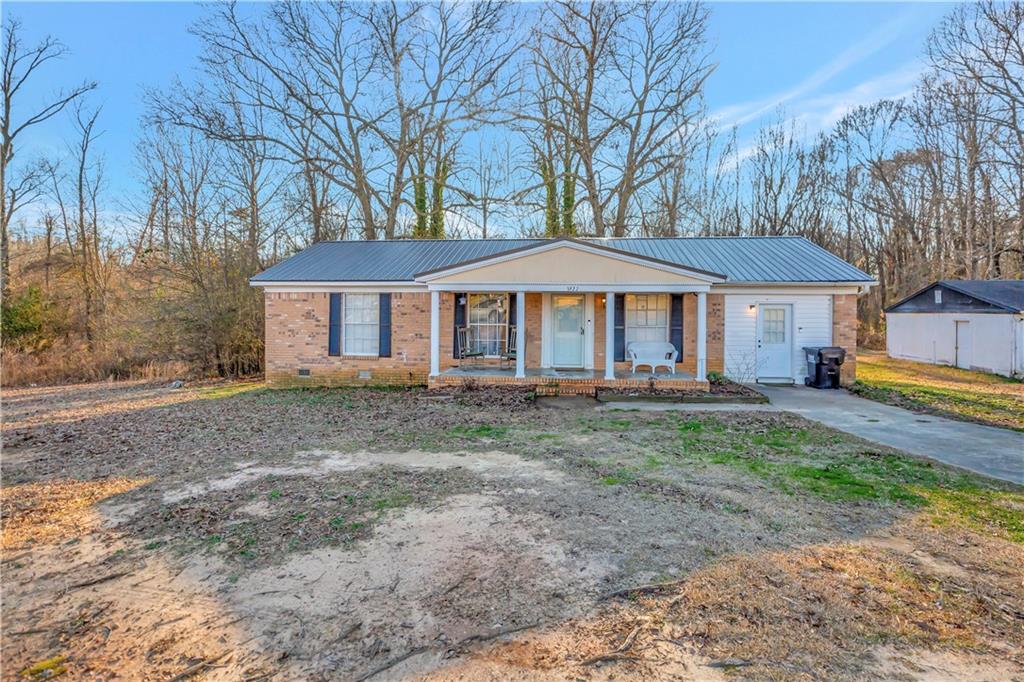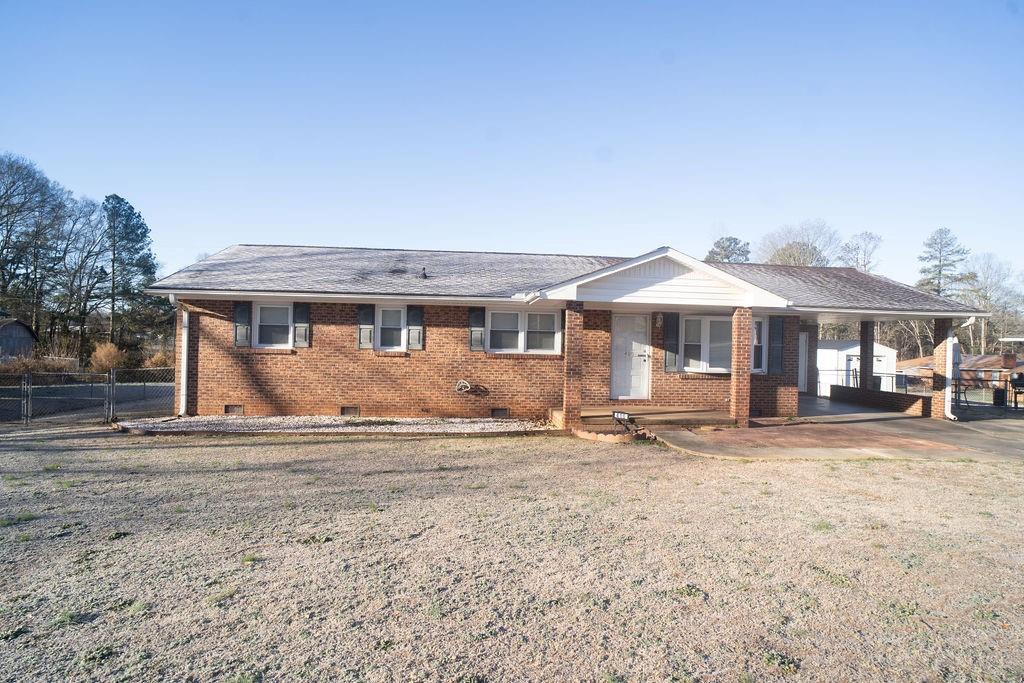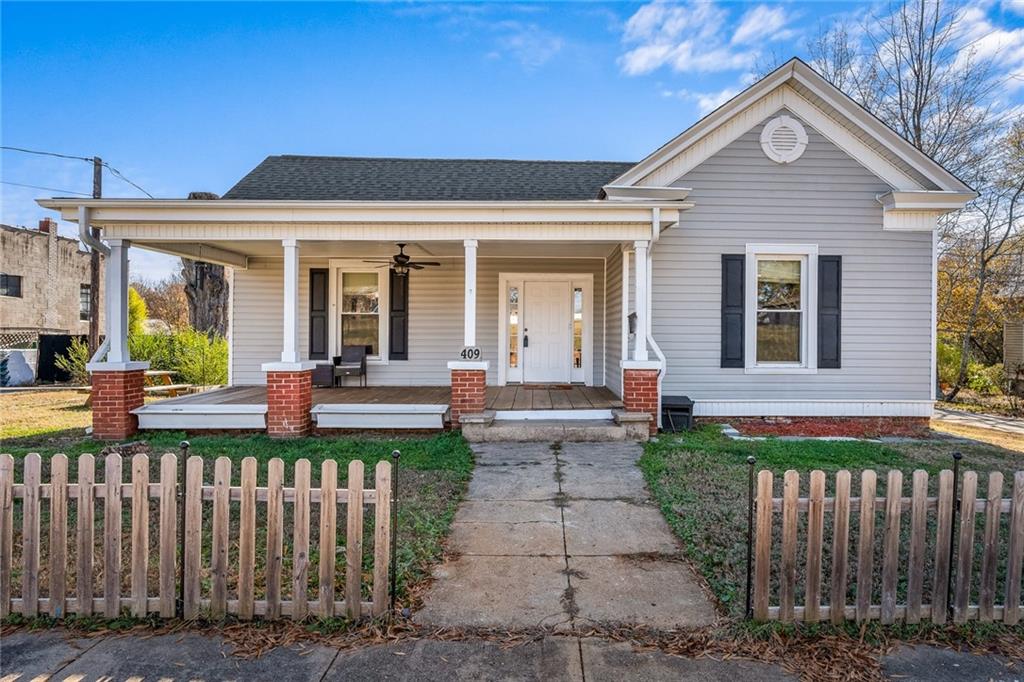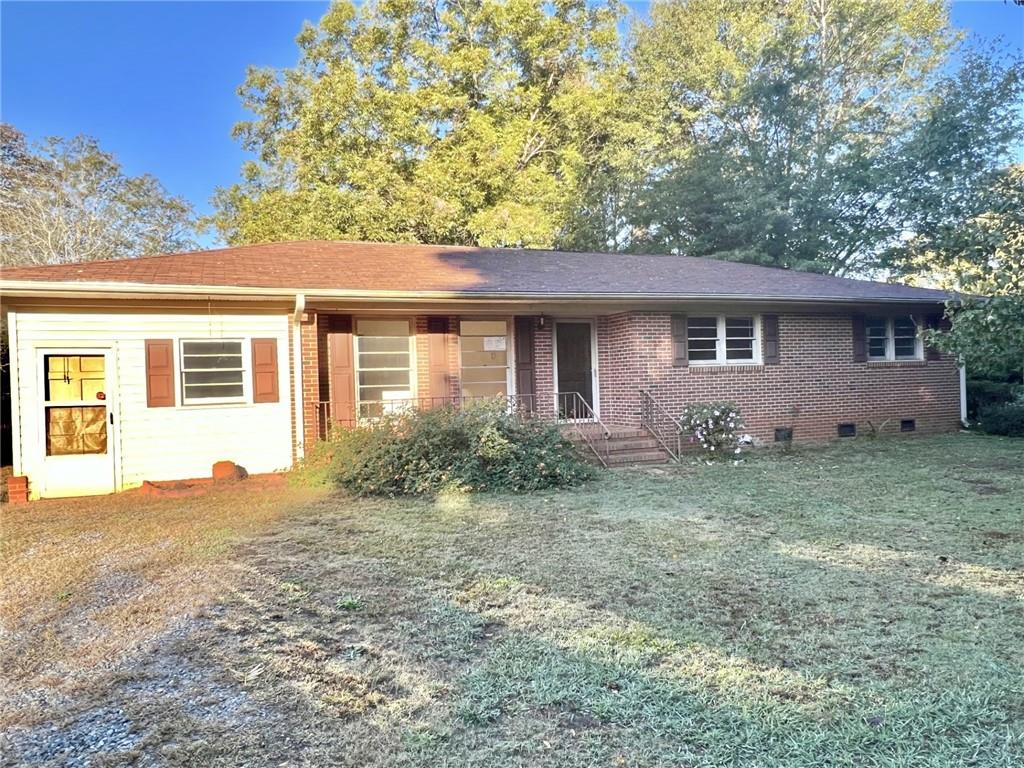3000 Olive Street, Anderson, SC 29625
MLS# 20237961
Anderson, SC 29625
- 3Beds
- 2Full Baths
- N/AHalf Baths
- 1,530SqFt
- 1975Year Built
- 0.35Acres
- MLS# 20237961
- Residential
- Single Family
- Sold
- Approx Time on Market24 days
- Area107-Anderson County,sc
- CountyAnderson
- SubdivisionDogwood Heights
Overview
**MULTIPLE OFFER NOTICE**We currently have multiple offers on 3000 Olive Street in Anderson.We are requesting highest and best offers be submitted by Sunday April 11th at 7pm EST.The seller will make an offer decision by Monday, April 12th on or before 12pm EST.YOU. DON'T. WANT. TO. MISS. THIS. This updated 3 bedroom, 2 bath home features fresh paint throughout and a kitchen that will ""wow"" you! Attractive luxury vinyl plank floors fill the kitchen and eating area while new, gleaming stainless steel appliances elevate the function of the kitchen! Ideally designed, this home features a living room at the front of the home in addition a cozy den with stone fireplace. With both spaces located off the kitchen, it's the ultimate floor plan for gatherings! Updated bathrooms and light fixtures throughout the home give a final ""pop."" The sweet southern front porch begs you to enjoy with rocking chairs. Want to relax more privately? The large laundry room and eating area both offer access to the newly built, oversized deck at the rear of the home. The privately fenced backyard also offers a detached workshop! We could go on and on about this home, but instead of taking our word for it...come SEE IT!
Sale Info
Listing Date: 04-08-2021
Sold Date: 05-03-2021
Aprox Days on Market:
24 day(s)
Listing Sold:
2 Year(s), 11 month(s), 17 day(s) ago
Asking Price: $154,900
Selling Price: $170,125
Price Difference:
Increase $15,225
How Sold: $
Association Fees / Info
Hoa Fee Includes: Not Applicable
Hoa: No
Bathroom Info
Full Baths Main Level: 2
Fullbaths: 2
Bedroom Info
Num Bedrooms On Main Level: 3
Bedrooms: Three
Building Info
Style: Ranch
Basement: No/Not Applicable
Foundations: Crawl Space
Age Range: 31-50 Years
Roof: Architectural Shingles
Num Stories: One
Year Built: 1975
Exterior Features
Exterior Features: Deck, Driveway - Concrete, Fenced Yard, Porch-Front, Underground Irrigation, Vinyl Windows
Exterior Finish: Brick, Vinyl Siding
Financial
How Sold: Cash
Gas Co: Piedmont
Sold Price: $170,125
Transfer Fee: No
Original Price: $154,900
Price Per Acre: $44,257
Garage / Parking
Storage Space: Outbuildings
Garage Capacity: 1
Garage Type: Detached Garage
Garage Capacity Range: One
Interior Features
Interior Features: Blinds, Ceiling Fan, Connection - Dishwasher, Connection - Washer, Countertops-Laminate, Fireplace, Gas Logs, Smoke Detector, Walk-In Closet, Walk-In Shower, Washer Connection
Appliances: Dishwasher, Microwave - Built in, Range/Oven-Electric, Refrigerator, Water Heater - Gas
Floors: Carpet, Tile, Vinyl
Lot Info
Lot: 12
Lot Description: Cul-de-sac, Level
Acres: 0.35
Acreage Range: .25 to .49
Marina Info
Dock Features: No Dock
Misc
Usda: Yes
Other Rooms Info
Beds: 3
Master Suite Features: Full Bath, Walk-In Closet
Property Info
Inside Subdivision: 1
Type Listing: Exclusive Right
Room Info
Specialty Rooms: Formal Living Room
Room Count: 8
Sale / Lease Info
Sold Date: 2021-05-03T00:00:00
Ratio Close Price By List Price: $1.10
Sale Rent: For Sale
Sold Type: Inner Office
Sqft Info
Sold Approximate Sqft: 1,530
Sqft Range: 1500-1749
Sqft: 1,530
Tax Info
Tax Year: 2021
County Taxes: $771
Tax Rate: 4%
Unit Info
Utilities / Hvac
Utilities On Site: Cable, Electric, Natural Gas, Public Sewer, Public Water
Electricity Co: Duke
Heating System: Gas Pack
Electricity: Electric company/co-op
Cool System: Central Electric
Cable Co: Charter
High Speed Internet: Yes
Water Co: Electric City
Water Sewer: Public Sewer
Waterfront / Water
Water Frontage Ft: n/a
Lake: None
Lake Front: No
Lake Features: Not Applicable
Water: Public Water
Courtesy of The CleverPeople of Bhhs C Dan Joyner - Anderson

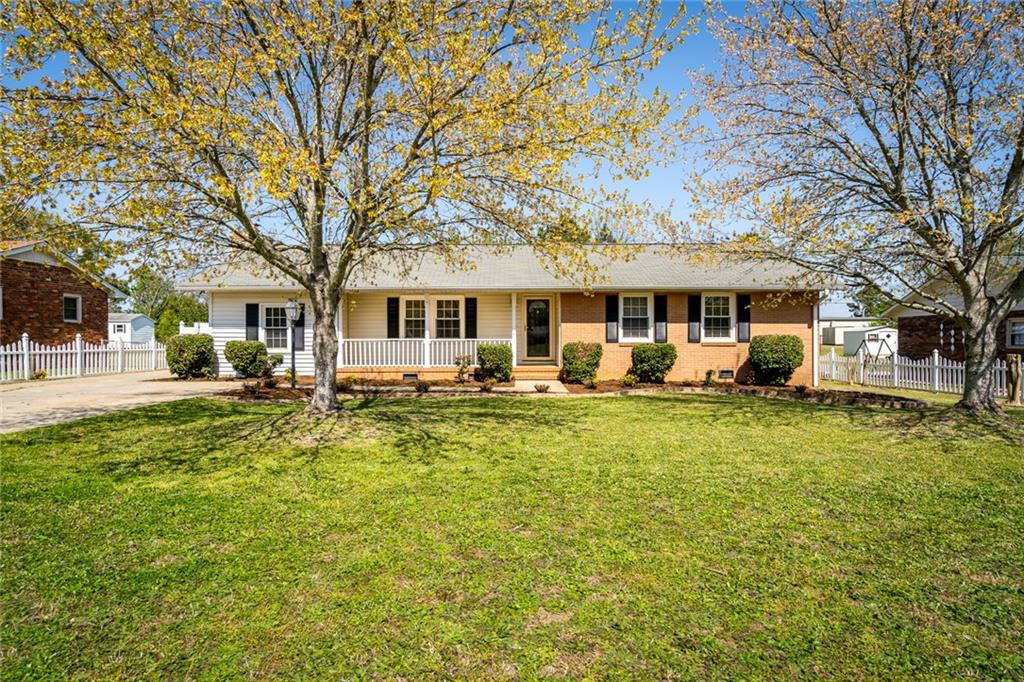
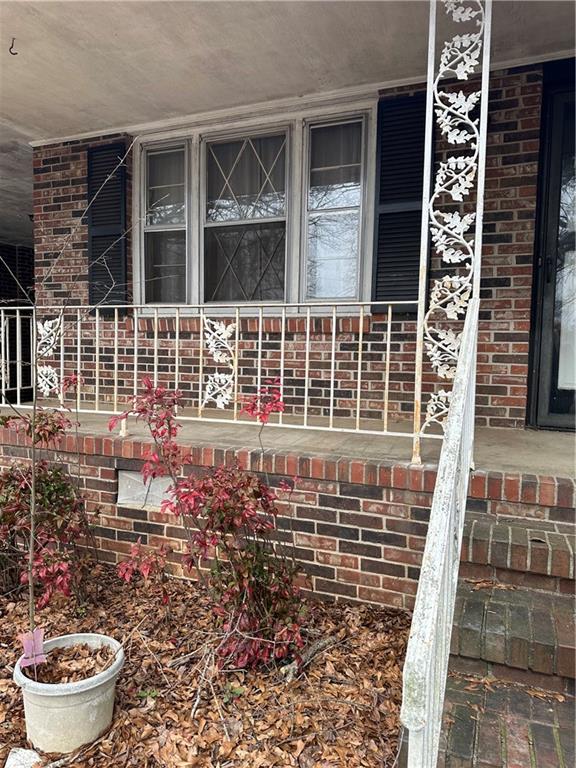
 MLS# 20272868
MLS# 20272868 