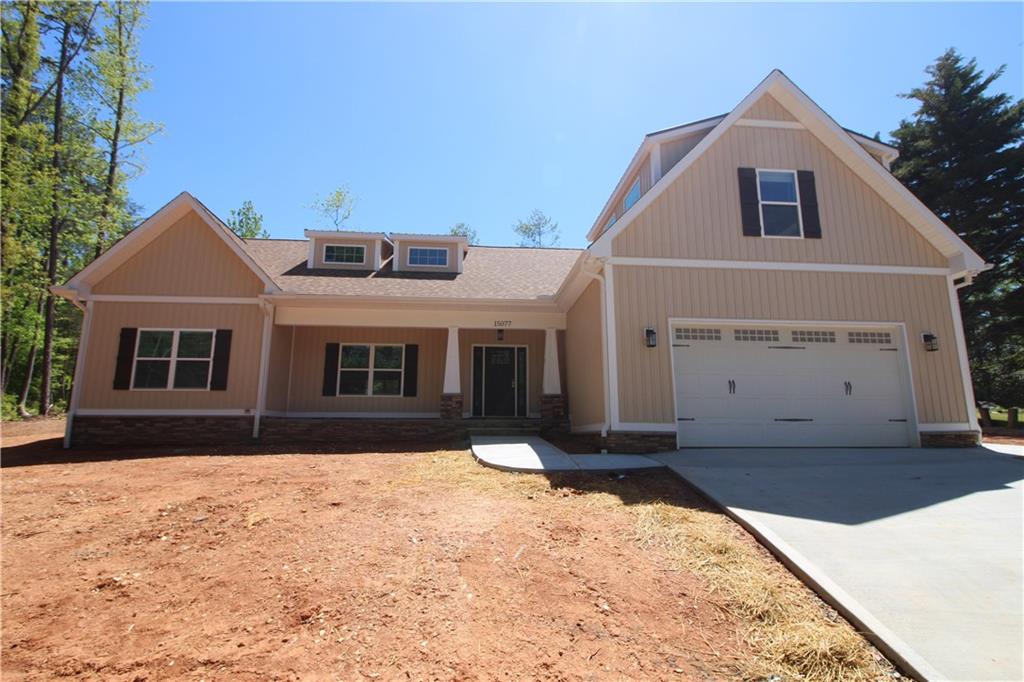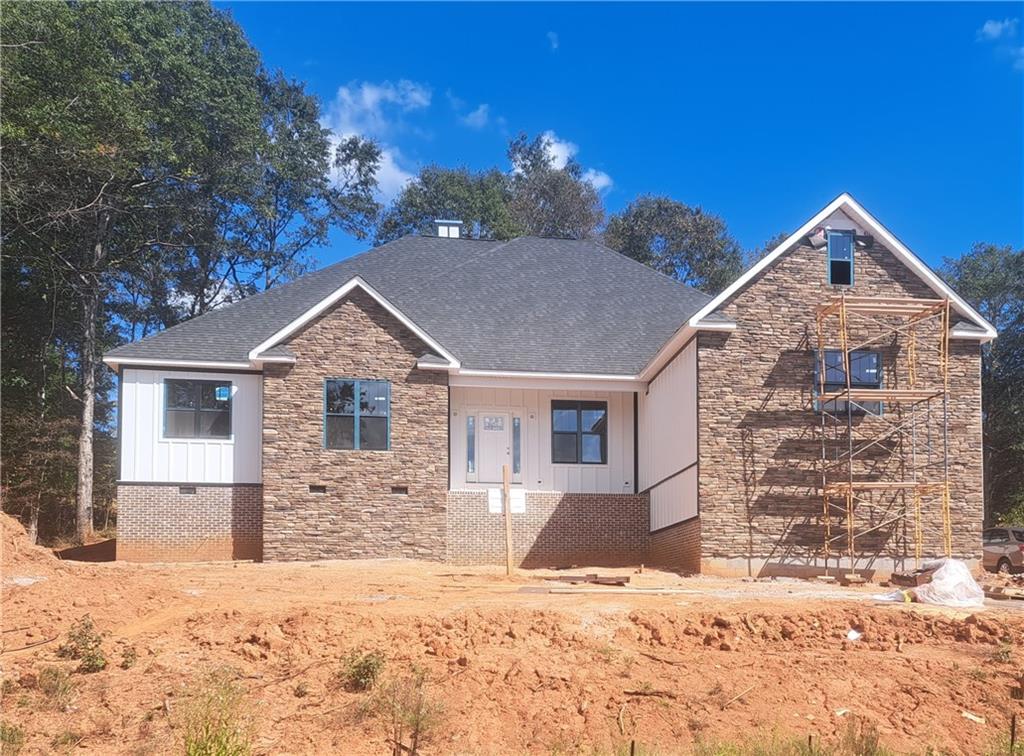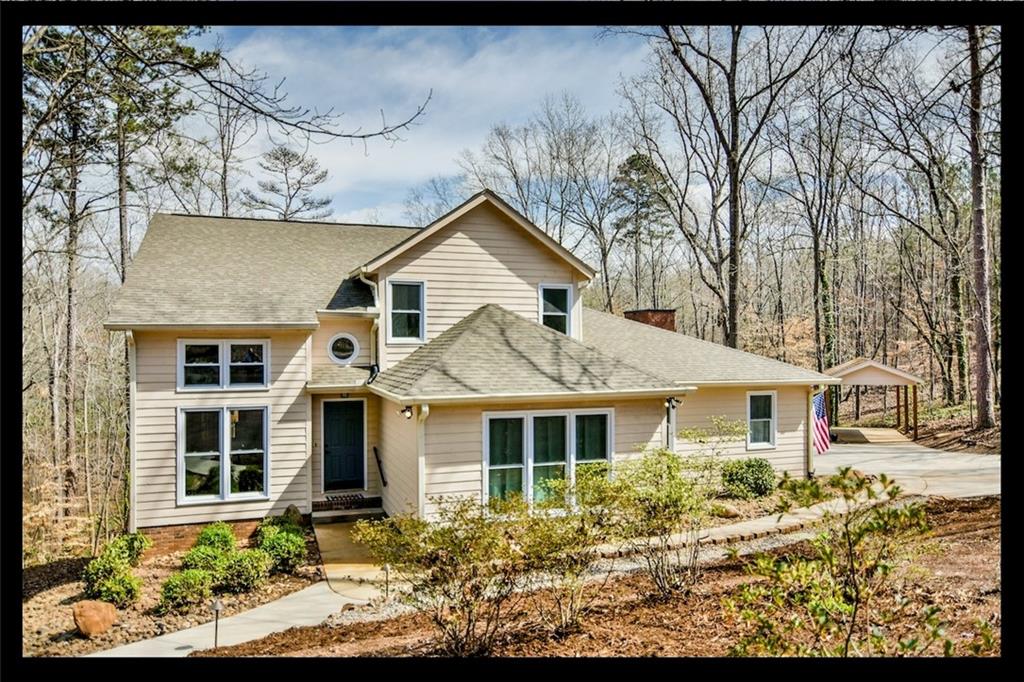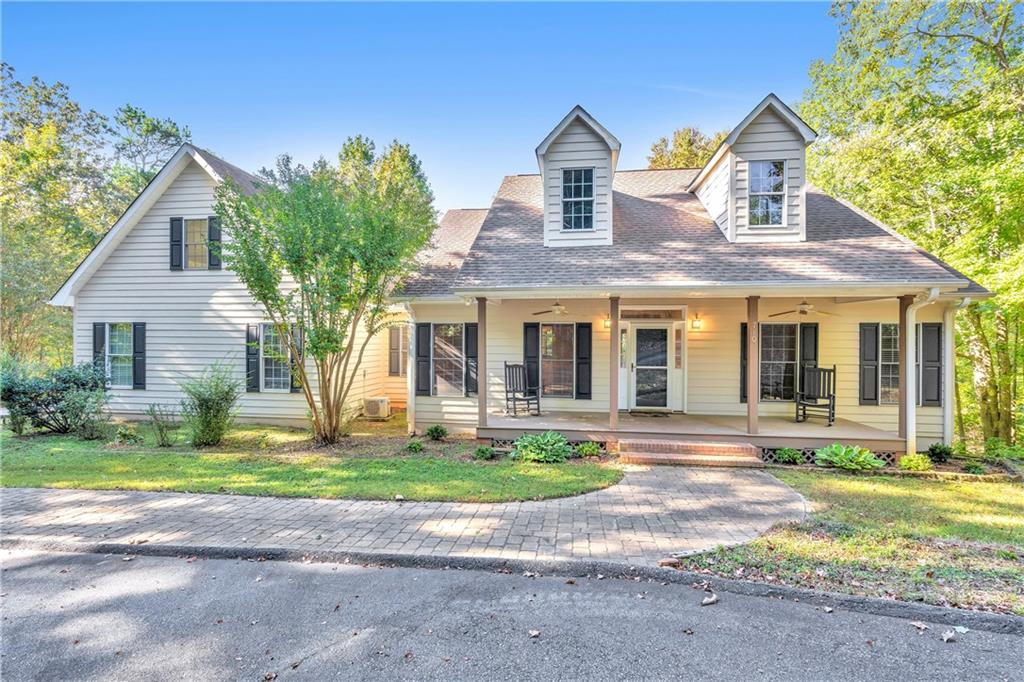300 South 1st Street, Seneca, SC 29678
MLS# 20239207
Seneca, SC 29678
- 4Beds
- 3Full Baths
- 1Half Baths
- 5,300SqFt
- N/AYear Built
- 2.85Acres
- MLS# 20239207
- Residential
- Single Family
- Sold
- Approx Time on Market1 year, 7 months, 2 days
- Area207-Oconee County,sc
- CountyOconee
- SubdivisionN/A
Overview
The stunning G.W.Gignilliat House is a designated contributing structure in the Historic District of the wonderful town of Seneca, South Carolina. Built in 1898 and situated on nearly 4 acres of park-like grounds, the property has spacious privacy as well as proximity to the town and shopping. The current (second) owners focused for over 30 years with on painstakingly preserving this Queen Anne Victorian home. The exterior color scheme was meticulously restored to the original colors and patterns revealing many delightful architectural details. Original stained-glass windows are prominent in the foyer, parlor and stairwell. The 13 room, two-story living area is over 5000 square feet, not including a fully floored attic, basement, and separate guest apartment. Each floor has a central hallway with six rooms adjoining. The 12' high ceilings on the first floor and 11' high ceilings on the second floor are joined by two staircases, which creates a spacious roominess throughout and keeps the interior cool during summer. There are a total of 8 oak fireplace mantles with hearth tiles that were imported from England (the mantles are sealed and inoperable today). Beautiful 1 1/4"" oak flooring was installed in the public rooms in 1927, and the private rooms retain the original ""heart pine"" flooring which is in fabulous condition. All rooms are bright and airy and have multiple large windows with delightful views of a fully manicured lawn and private forest. Most rooms have been painstakingly restored, with the old paint removed from ceilings and walls and professionally refloated and painted, and the doors and trim were painstakingly stripped and properly stained to reveal the beautiful original wood underneath. All electrical and plumbing systems have been refreshed and updated. The house retains a fully functioning, gas fired steam heating system with radiators in every room. Two new heat pump units provide upstairs air-conditioning and supplemental heating. Two mini split air conditioning units are located on the first floor in the kitchen and home office. A beautiful new Da Vinci simulated slate roof was installed in 2021. A derelict carriage house was replaced in 1999 with a beautiful two-story garage apartment building with exterior styling to match the main house. The guest apartment boasts an additional 800 square feet with living area, modern kitchen, bathroom, and central air/heat. This is a unique property rich with history and charm. The house is truly of a grand scale not seen today and was originally part of the Gignilliat cotton farm and vineyard. A trained civil engineer, George Warren Gignilliat constructed the house with a bearing wall foundation, and evidence suggests that the architect was George Barber of Knoxville Tennessee. The pictures do not do the home justice.The home comes with approximately 3.85
Sale Info
Listing Date: 05-13-2021
Sold Date: 12-16-2022
Aprox Days on Market:
1 Year(s), 7 month(s), 2 day(s)
Listing Sold:
1 Year(s), 4 month(s), 0 day(s) ago
Asking Price: $599,000
Selling Price: $500,000
Price Difference:
Reduced By $99,000
How Sold: $
Association Fees / Info
Hoa: No
Bathroom Info
Halfbaths: 1
Full Baths Main Level: 1
Fullbaths: 3
Bedroom Info
Bedrooms: Four
Building Info
Style: Other - See Remarks
Basement: Unfinished
Foundations: Basement
Age Range: Over 50 Years
Roof: Composition Shingles
Num Stories: Two
Exterior Features
Exterior Features: Fenced Yard, Porch-Front
Exterior Finish: Other
Financial
How Sold: Conventional
Sold Price: $500,000
Transfer Fee: No
Original Price: $998,000
Price Per Acre: $21,017
Garage / Parking
Garage Capacity: 2
Garage Type: Detached Garage
Garage Capacity Range: Two
Interior Features
Interior Features: 2-Story Foyer, Ceilings-Smooth, Elevator, Fireplace - Multiple
Appliances: Dishwasher, Range/Oven-Electric, Refrigerator
Floors: Wood
Lot Info
Lot Description: Corner, Trees - Hardwood, Level, Sidewalks
Acres: 2.85
Acreage Range: 1-3.99
Marina Info
Misc
Other Rooms Info
Beds: 4
Master Suite Features: Master on Second Level, Tub - Separate
Property Info
Inside City Limits: Yes
Conditional Date: 2022-03-27T00:00:00
Type Listing: Exclusive Right
Room Info
Sale / Lease Info
Sold Date: 2022-12-16T00:00:00
Ratio Close Price By List Price: $0.83
Sale Rent: For Sale
Sold Type: Co-Op Sale
Sqft Info
Sold Appr Above Grade Sqft: 4,721
Sold Approximate Sqft: 4,721
Sqft Range: 5000-5499
Sqft: 5,300
Tax Info
Unit Info
Utilities / Hvac
Utilities On Site: Public Sewer, Public Water
Heating System: More Than One Type, Other - See Remarks
Electricity: Electric company/co-op
Cool System: More Than One Type
High Speed Internet: ,No,
Water Sewer: Public Sewer
Waterfront / Water
Lake Front: No
Water: Public Water
Courtesy of Frank Julian of Exp Realty - Mtn Lakes Office

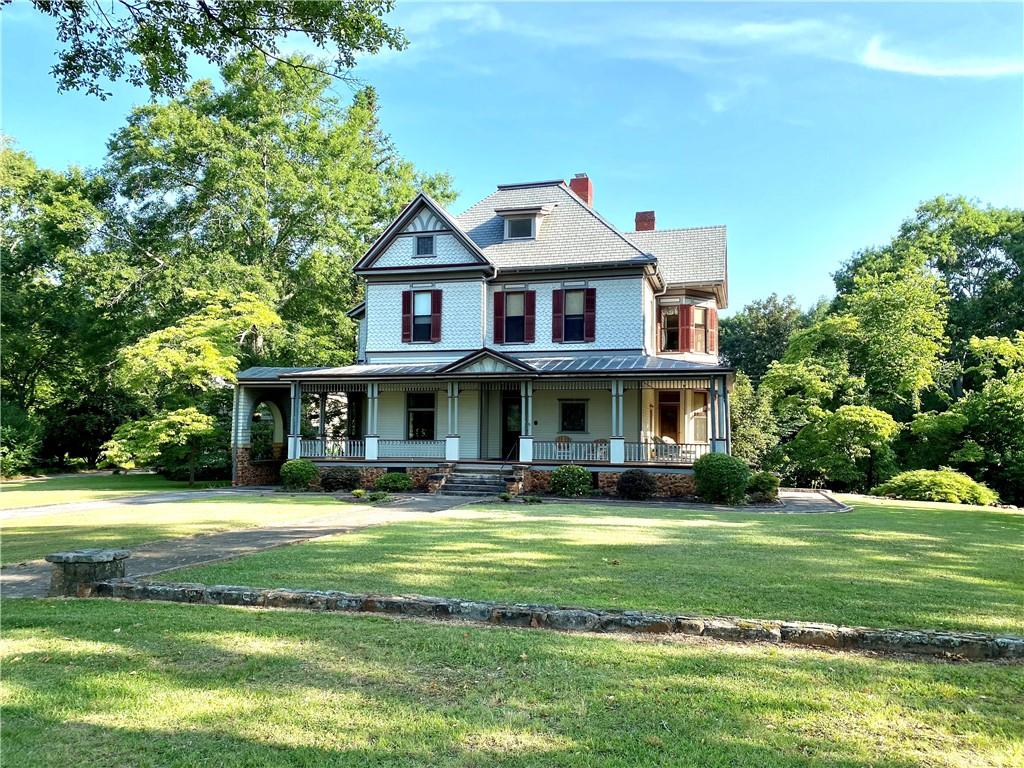
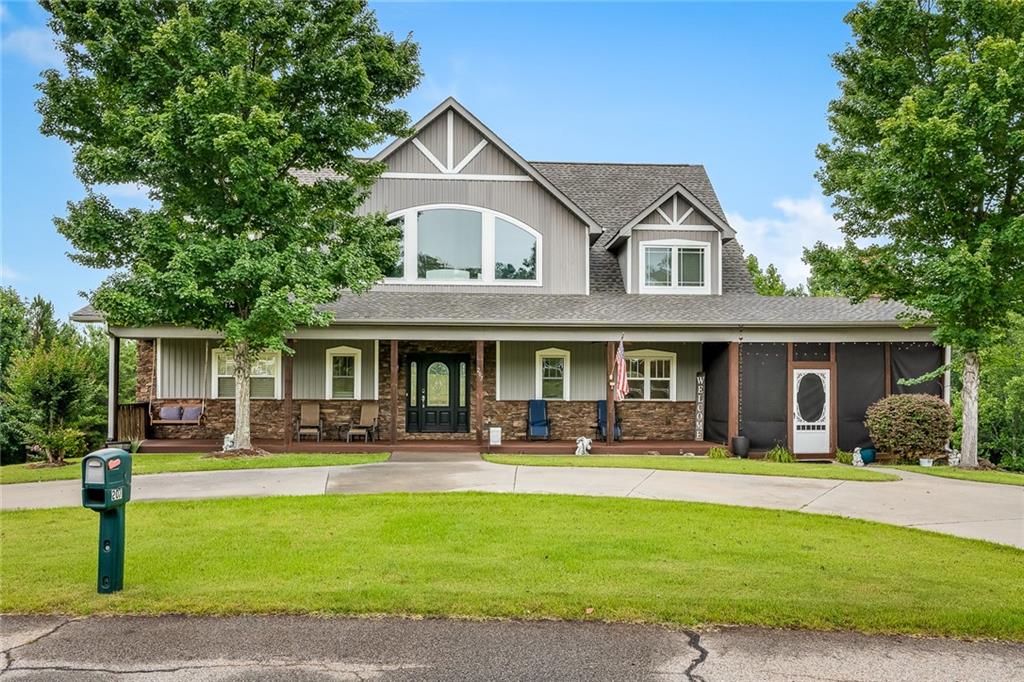
 MLS# 20265169
MLS# 20265169 