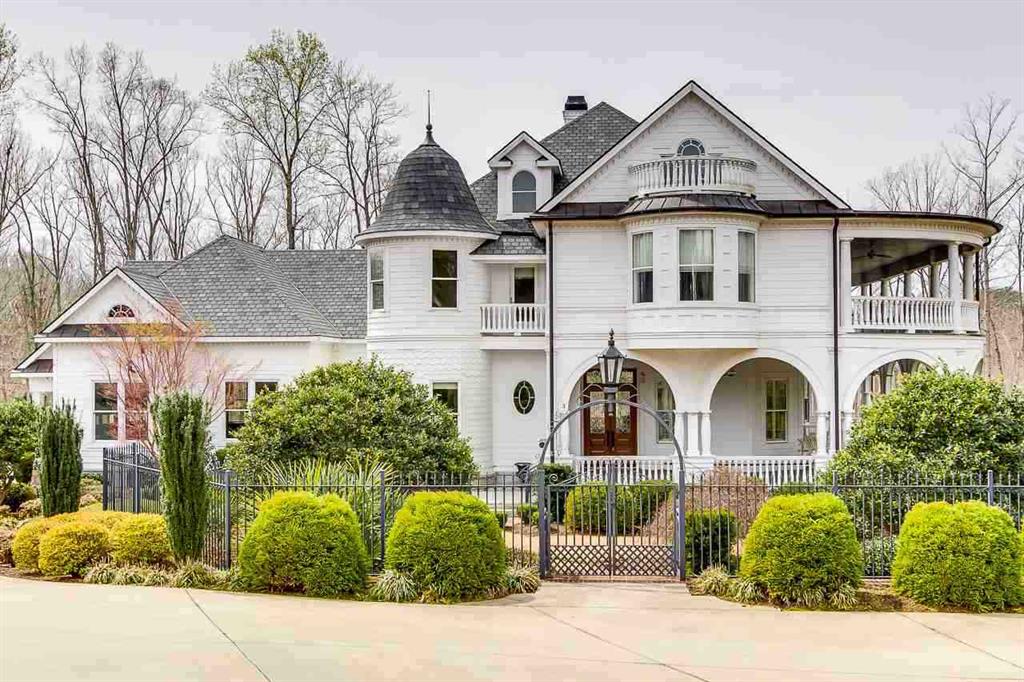3 Vienna Court, Anderson, SC 29625
MLS# 20173881
Anderson, SC 29625
- 6Beds
- 5Full Baths
- 1Half Baths
- 7,025SqFt
- 2006Year Built
- 2.08Acres
- MLS# 20173881
- Residential
- Single Family
- Sold
- Approx Time on Market11 months, 25 days
- Area107-Anderson County,sc
- CountyAnderson
- SubdivisionWaverly Point
Overview
Have you ever stood at #2 Meeting St Inn in Charleston, SC & admired the architecture & imagination that went in to it's design? This home was adapted from #2 Meeting Street's design & sits on 2.08 landscaped ac of Lake Hartwell waterfront. The iron gate entrance leads onto your rocking chair front porch complete with ceiling fans & arched design. Mahogany hardwoods lead thru this sprawling 7500+ sq ft residence with amazing details in every eye's view. There are over 3000 sq ft of covered porches, a double decker dock with lift. Interior features include central vac, Creston controlled whole house audio/video/lighting/security, geothermal HVAC, 3 gas FP's, conservatory, library & lg bonus room. The lower level houses a home theater w/110"" screen & 1080p projector, sauna, hot tub, full wet bar with keg, 2000 bottle wine cellar, saltwater aquarium & fully equipped workout room. 6 garage bays include a drive-thru for a boat. This magnificent home is waiting to bring lots of fun & memories to it's magnificent new family. CALL TODAY FOR A PRIVATE SHOWING!
Sale Info
Listing Date: 03-02-2016
Sold Date: 02-28-2017
Aprox Days on Market:
11 month(s), 25 day(s)
Listing Sold:
7 Year(s), 2 month(s), 1 day(s) ago
Asking Price: $1,495,000
Selling Price: $1,000,000
Price Difference:
Reduced By $495,000
How Sold: $
Association Fees / Info
Hoa: No
Bathroom Info
Halfbaths: 1
Num of Baths In Basement: 1
Full Baths Main Level: 1
Fullbaths: 5
Bedroom Info
Bedrooms In Basement: 1
Num Bedrooms On Main Level: 1
Bedrooms: 6/+
Building Info
Style: Other - See Remarks
Basement: Ceiling - Some 9' +, Ceilings - Smooth, Cooled, Finished, Full, Heated, Walkout
Builder: Don Chapman
Foundations: Basement
Age Range: 6-10 Years
Roof: Architectural Shingles
Num Stories: Two
Year Built: 2006
Exterior Features
Exterior Features: Balcony, Deck, Driveway - Concrete, Hot Tub/Spa, Insulated Windows, Patio, Porch-Front, Porch-Other, Satellite Dish, Some Storm Doors, Underground Irrigation, Vinyl Windows
Exterior Finish: Cement Planks, Stone
Financial
How Sold: Conventional
Gas Co: Piedmont
Sold Price: $1,000,000
Transfer Fee: No
Original Price: $1,495,000
Garage / Parking
Storage Space: Basement, Floored Attic, Garage
Garage Capacity: 4
Garage Type: Attached Garage
Garage Capacity Range: Four or More
Interior Features
Interior Features: Alarm System-Owned, Attic Stairs-Permanent, Built-In Bookcases, Cable TV Available, Cathdrl/Raised Ceilings, Ceiling Fan, Ceilings-Smooth, Central Vacuum, Connection - Dishwasher, Connection - Ice Maker, Connection - Washer, Connection-Central Vacuum, Countertops-Other, Countertops-Solid Surface, Dryer Connection-Electric, Electric Garage Door, Fireplace, Fireplace - Double Sided, Fireplace - Multiple, Fireplace-Gas Connection, Gas Logs, Hot Tub/Spa, Intercom, Jetted Tub, Laundry Room Sink, Sauna, Sky Lights, Smoke Detector, Some 9' Ceilings, Walk-In Closet, Walk-In Shower, Wet Bar
Appliances: Convection Oven, Dishwasher, Disposal, Double Ovens, Dryer, Gas Stove, Ice Machine, Microwave - Built in, Range/Oven-Gas, Refrigerator, Washer, Water Heater - Gas, Water Heater - Multiple, Water Heater - Tankless, Wine Cooler
Floors: Carpet, Ceramic Tile, Hardwood, Stone
Lot Info
Lot: 37-39
Lot Description: Cul-de-sac, Level, Shade Trees, Underground Utilities, Water Access, Water View
Acres: 2.08
Acreage Range: 1-3.99
Marina Info
Dock Features: Covered, Lift, Light Pole, Multi-Level, Power, Water, Wheeled Gangwalk
Misc
Other Rooms Info
Beds: 6
Master Suite Features: Double Sink, Dressing Room, Fireplace, Full Bath, Master on Second Level, Shower - Separate, Sitting Area, Tub - Jetted, Walk-In Closet
Property Info
Inside Subdivision: 1
Type Listing: Exclusive Right
Room Info
Specialty Rooms: 2nd Kitchen, Bonus Room, Exercise Room, Formal Dining Room, Formal Living Room, Laundry Room, Media Room, Office/Study, Recreation Room, Sun Room
Room Count: 9
Sale / Lease Info
Sold Date: 2017-02-28T00:00:00
Ratio Close Price By List Price: $0.67
Sale Rent: For Sale
Sold Type: Co-Op Sale
Sqft Info
Basement Finished Sq Ft: 2540
Sold Appr Above Grade Sqft: 5,141
Sold Approximate Sqft: 7,657
Sqft Range: 6000 And Above
Sqft: 7,025
Tax Info
Tax Year: 2013
County Taxes: 7705
Tax Rate: 4%
Unit Info
Utilities / Hvac
Utilities On Site: Cable, Electric, Natural Gas, Public Sewer, Public Water
Electricity Co: Duke
Heating System: Electricity, Geothermal
Cool System: Central Forced, Geothermal, More Than One Type
High Speed Internet: Yes
Water Co: West Ander
Water Sewer: Public Sewer
Waterfront / Water
Water Frontage Ft: Approximately 600 Ft.
Lake: Hartwell
Lake Front: Yes
Lake Features: Dock in Place with Lift, Zone - Green
Water: Public Water
Courtesy of Dustin Kennedy & Associates of Keller Williams Easley












