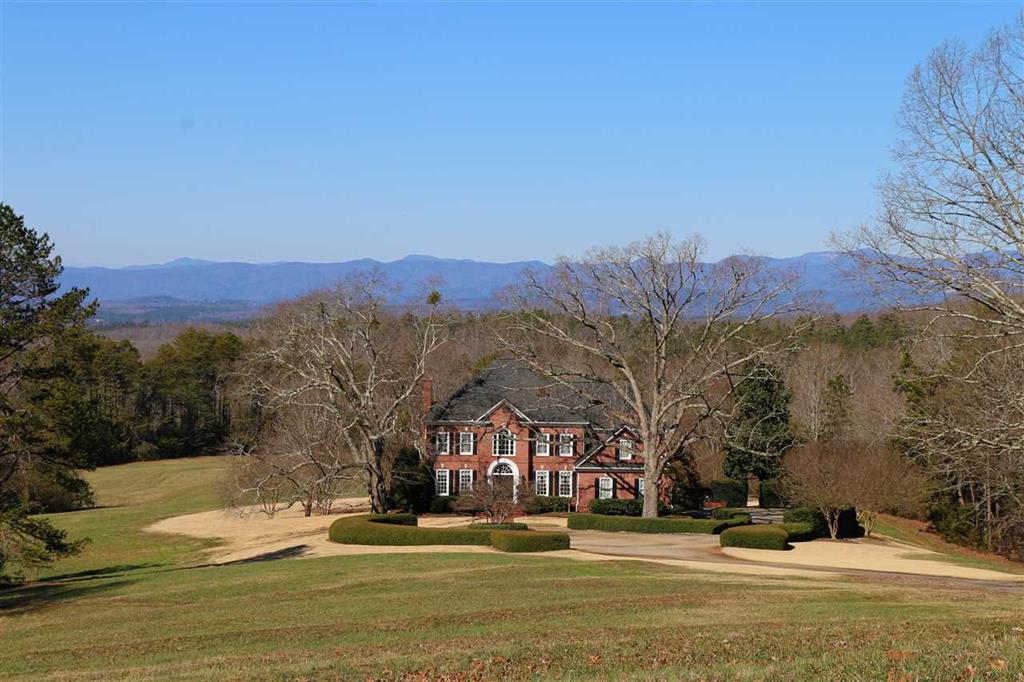2962 Walhalla Highway, Six Mile, SC 29682
MLS# 20212691
Six Mile, SC 29682
- 5Beds
- 4Full Baths
- 1Half Baths
- 5,700SqFt
- 1995Year Built
- 24.00Acres
- MLS# 20212691
- Residential
- Single Family
- Sold
- Approx Time on Market3 months, 7 days
- Area302-Pickens County,sc
- CountyPickens
- SubdivisionN/A
Overview
Extensive and far-reaching mountain vistas provide an incomparable backdrop for this magnificent country estate. Located just 20 minutes from Clemson, 40 minutes from Greenville, 10 from Pickens and minutes from Lake Keowee, its convenient location is matched by the loveliness of its topography and the residence. Twenty-four acres (with 15.5 acres available by separate contract) comprised of undulating, open fields, mixed forest, two streams (one of which rises from springs on the property, the other of which falls in a magical waterfall cascade through banks of rhododendrons) and ample opportunity for a variety of uses. Further, a tidy 1,500 square foot guest house with 6-stall horse barn entice with compelling possibilities. Privately situated from the main road by the gentle fall of the land, mature oaks and impeccable landscaping line the drive to the main residence, where an elegant Georgian exterior timelessly houses over 5,000 square feet of luxurious living space. This is finished to an exacting standard and incorporates five bedrooms, four and one half bathrooms, a cherry wood-lined library, formal dining and living areas, spacious kitchen, media room, wine cellar, and generous storage. Gracious, classical proportions, oak flooring, numerous mod cons, lavish moldings and finishes, and custom cabinetry all exude quality and comfort. Of particular note are the luxurious master suite with delightful sitting area, gas-log fireplace, trey ceiling with dentil moldings, built-in bookshelves and cabinets and en suite bathroom; and the cooks kitchen, which is fitted with stainless Thermador 6-burner (plus indoor grill) range, Uba Tuba granite countertops with dropped baking station in 10x4 island, double Thermador wall ovens, full-sized Sub-Zero freezer and fridge, double warming ovens, instant hot water, trash compactor, ice machine and capacious walk-in pantry. This very special and unique property offers a lifestyle of privilege, comfort, convenience, style and endless possibilities. Income possibilities include Bed & Breakfast, wedding venue or development, all within a setting of immense natural beauty.
Sale Info
Listing Date: 01-25-2019
Sold Date: 05-03-2019
Aprox Days on Market:
3 month(s), 7 day(s)
Listing Sold:
4 Year(s), 11 month(s), 24 day(s) ago
Asking Price: $899,000
Selling Price: $900,000
Price Difference:
Increase $1,000
How Sold: $
Association Fees / Info
Hoa: No
Bathroom Info
Halfbaths: 1
Num of Baths In Basement: 1
Fullbaths: 4
Bedroom Info
Bedrooms In Basement: 1
Bedrooms: Five
Building Info
Style: Traditional
Basement: Ceiling - Some 9' +, Ceilings - Smooth, Cooled, Daylight, Finished, Full, Heated, Inside Entrance, Walkout, Yes
Foundations: Basement
Age Range: 21-30 Years
Roof: Architectural Shingles
Num Stories: Two
Year Built: 1995
Exterior Features
Exterior Features: Deck, Driveway - Asphalt, Driveway - Circular, Driveway - Concrete, Grill - Gas, Insulated Windows, Landscape Lighting, Palladium Windows, Patio, Porch-Screened, Satellite Dish, Underground Irrigation
Exterior Finish: Brick
Financial
How Sold: Cash
Gas Co: propane
Sold Price: $900,000
Transfer Fee: No
Original Price: $899,000
Price Per Acre: $37,458
Garage / Parking
Storage Space: Barn, Basement, Garage, Outbuildings
Garage Capacity: 2
Garage Type: Attached Garage
Garage Capacity Range: Two
Interior Features
Interior Features: 2-Story Foyer, Alarm System-Owned, Attic Stairs-Disappearing, Blinds, Built-In Bookcases, Ceiling Fan, Ceilings-Smooth, Central Vacuum, Connection-Central Vacuum, Countertops-Granite, Countertops-Other, Countertops-Solid Surface, Electric Garage Door, Fireplace, Fireplace - Multiple, French Doors, Gas Logs, Intercom, Jetted Tub, Laundry Room Sink, Smoke Detector, Some 9' Ceilings, Walk-In Closet, Walk-In Shower, Wet Bar
Appliances: Convection Oven, Cooktop - Gas, Dishwasher, Disposal, Double Ovens, Dryer, Ice Machine, Microwave - Built in, Refrigerator, Trash Compactor, Wall Oven, Washer, Water Heater - Gas
Floors: Carpet, Ceramic Tile, Hardwood
Lot Info
Lot Description: Gentle Slope, Mountain View, Pasture, River, Shade Trees, Underground Utilities
Acres: 24.00
Acreage Range: Over 10
Marina Info
Misc
Horses Allowed: Yes
Other Rooms Info
Beds: 5
Master Suite Features: Double Sink, Dressing Room, Fireplace, Full Bath, Master on Second Level, Shower - Separate, Sitting Area, Tub - Jetted, Walk-In Closet
Property Info
Conditional Date: 2019-02-10T00:00:00
Type Listing: Exclusive Right
Room Info
Specialty Rooms: 2nd Kitchen, Formal Dining Room, Formal Living Room, In-Law Suite, Laundry Room, Library, Office/Study, Recreation Room
Room Count: 7
Sale / Lease Info
Sold Date: 2019-05-03T00:00:00
Ratio Close Price By List Price: $1
Sale Rent: For Sale
Sold Type: Inner Office
Sqft Info
Basement Finished Sq Ft: 1800
Sold Appr Above Grade Sqft: 3,900
Sold Approximate Sqft: 5,700
Sqft Range: 5500-5999
Sqft: 5,700
Tax Info
Tax Year: 2017
County Taxes: $2,373
Tax Rate: 4%
City Taxes: n/a
Unit Info
Utilities / Hvac
Utilities On Site: Electric, Propane Gas, Public Water, Septic, Telephone
Electricity Co: Duke
Heating System: Electricity, Forced Air, Heat Pump, Multizoned
Cool System: Central Forced, Heat Pump, Multi-Zoned
High Speed Internet: ,No,
Water Co: Six Mile
Water Sewer: Septic Tank
Waterfront / Water
Lake: None
Lake Front: No
Water: Public Water
Courtesy of Justin Winter Sotheby's International of Justin Winter Sothebys Int'l












