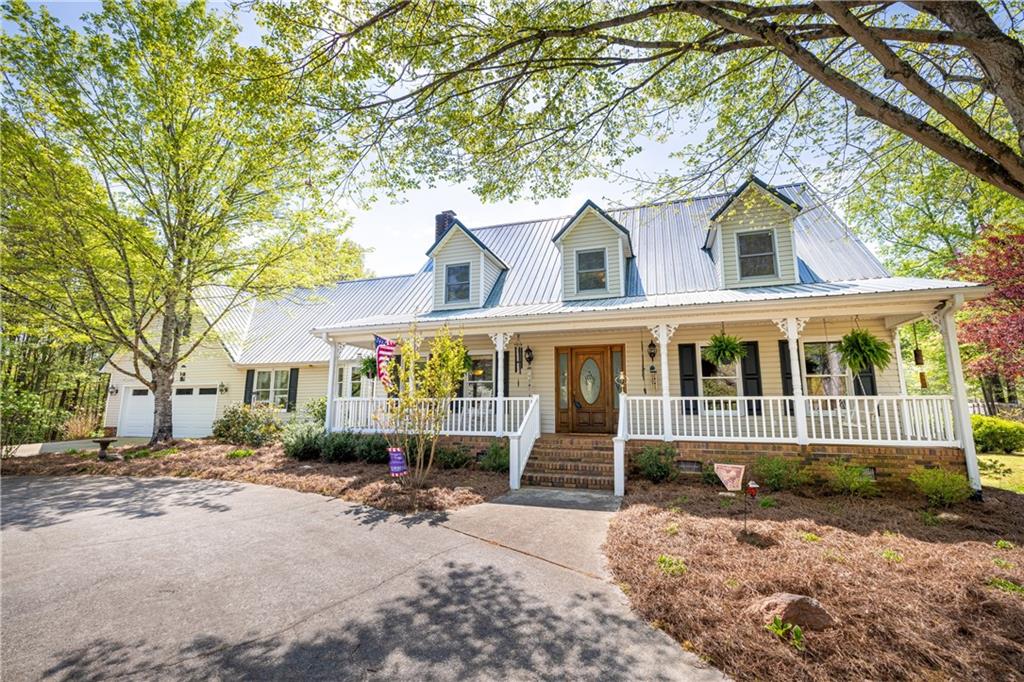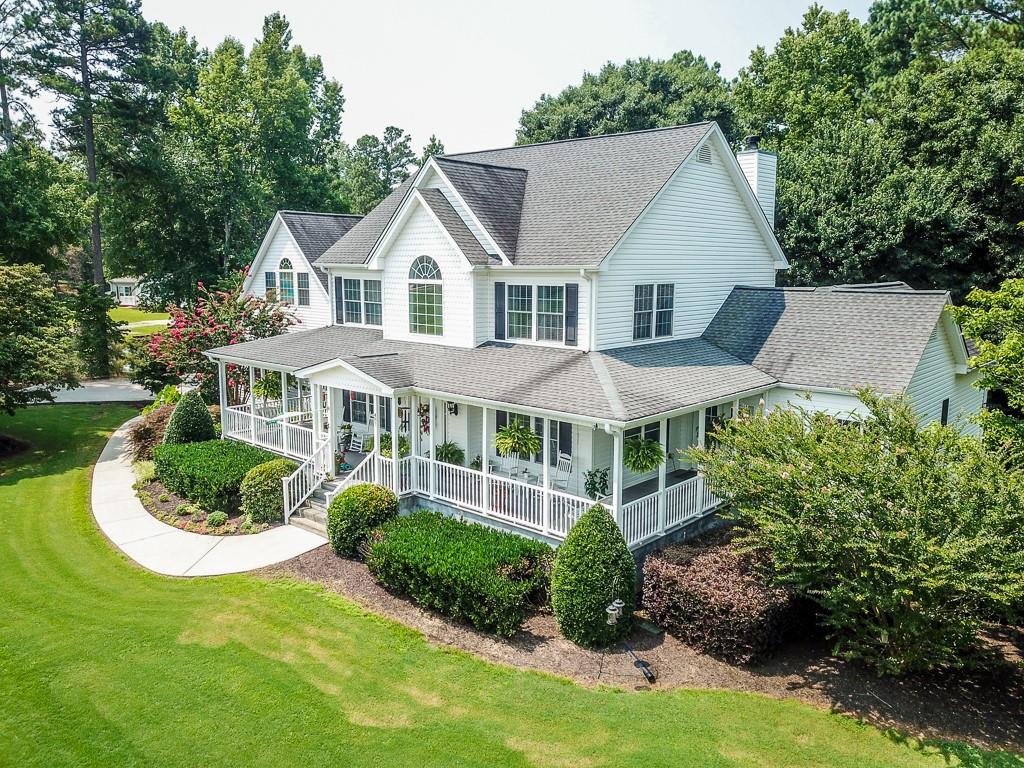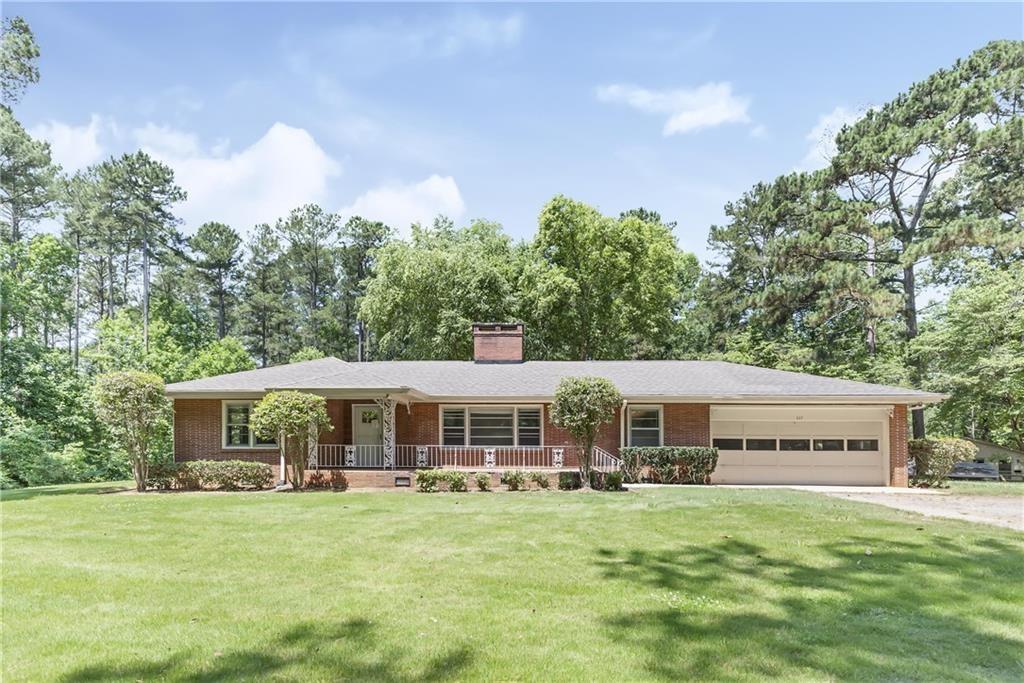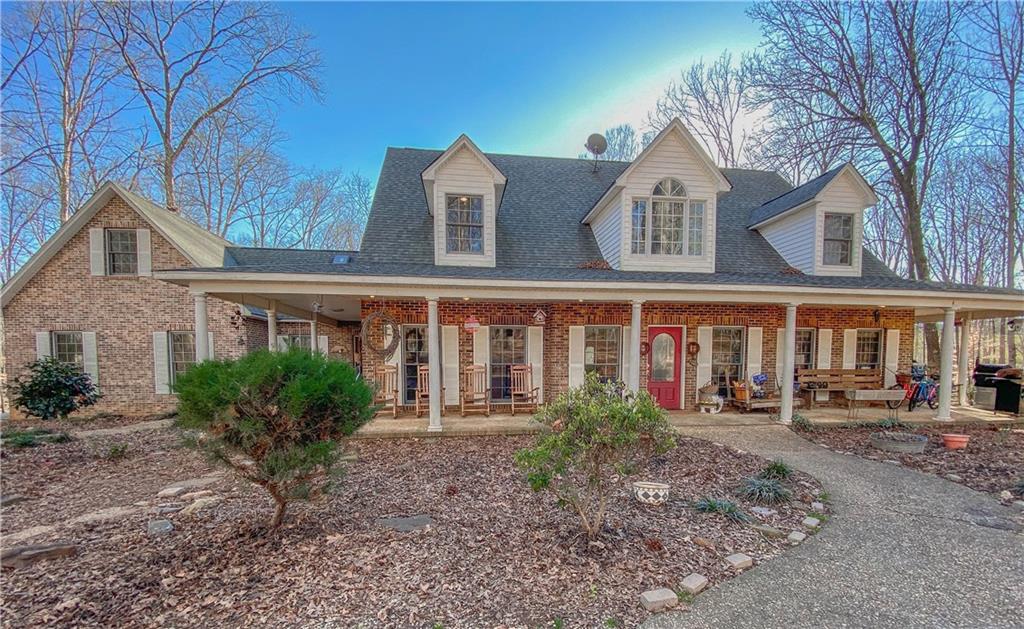276 Webb Heights Circle, Seneca, SC 29678
MLS# 20249463
Seneca, SC 29678
- 5Beds
- 3Full Baths
- N/AHalf Baths
- 3,286SqFt
- 2004Year Built
- 0.71Acres
- MLS# 20249463
- Residential
- Single Family
- Sold
- Approx Time on Market1 month, 25 days
- Area207-Oconee County,sc
- CountyOconee
- SubdivisionN/A
Overview
Location, location, location! Two combined lots with 235 feet of private water frontage 10 minutes by car or boat from the Clemson Campus! Big open views of Lake Hartwell and deep water! Home features 5 bedrooms, open kitchen with double wall oven, breakfast bar, vaulted ceiling in great room, brick surround gas fireplace, lakeside master suite with tile surround shower, walk in closet, whirlpool tub and glass doors to deck plus a spacious dining area to accommodate the largest of tables for friends and family. The lower level offers a massive game room and recreation area, workshop/storage room and a second refrigerator with enough space to complete a second kitchen. The expansive deck has covered and uncovered areas with stunning views of the lake. Take the short gentle slope to the shoreline complete with six foot wide steps down to the water and natural beach. Perfect for kids to play, pulling up boats or launching your kayaks and paddle boards. The residence has a very successful rental history grossing $62,000 for 118 rented nights in 2021. Use it for yourself as a getaway and have the rental guest pay your mortgage. The full turn key business, highly ranked rental websites, furnishings and lake toys can be negotiated as a package deal. No HOA or yearly fees and a 4.9 rating on Airbnb. Property is yellow zone. No private dock allowed but you can underbrush to maintain the million dollar views and the stairs to the lake and beach area are fully permitted. Public free boat ramp is only two minutes down the road. This home in a high demand location convenient to I-85 and Clemson will move quickly. Currently rented through Sunday, showings will be allowed starting 6pm Sunday 5/15 through Sunday evening 5/22(home is rented again starting 5/23). Highest and best offers will be accepted until noon 5/23. Owner will reply to all offers by 5pm 5/24. See addendum for rental links
Sale Info
Listing Date: 05-11-2022
Sold Date: 07-07-2022
Aprox Days on Market:
1 month(s), 25 day(s)
Listing Sold:
1 Year(s), 9 month(s), 18 day(s) ago
Asking Price: $610,000
Selling Price: $631,000
Price Difference:
Increase $21,000
How Sold: $
Association Fees / Info
Hoa: No
Bathroom Info
Num of Baths In Basement: 1
Full Baths Main Level: 2
Fullbaths: 3
Bedroom Info
Bedrooms In Basement: 1
Num Bedrooms On Main Level: 4
Bedrooms: Five
Building Info
Style: Ranch
Basement: Cooled, Daylight, Finished, Full, Heated, Inside Entrance, Partially Finished, Walkout, Workshop, Yes
Foundations: Basement
Age Range: 11-20 Years
Roof: Architectural Shingles
Num Stories: Two
Year Built: 2004
Exterior Features
Exterior Features: Patio, Porch-Front
Exterior Finish: Vinyl Siding
Financial
How Sold: Conventional
Sold Price: $631,000
Transfer Fee: No
Original Price: $610,000
Price Per Acre: $85,915
Garage / Parking
Storage Space: Other - See Remarks
Garage Capacity: 2
Garage Type: Attached Garage
Garage Capacity Range: Two
Interior Features
Interior Features: Alarm System-Owned, Blinds, Cathdrl/Raised Ceilings, Countertops-Laminate, Dryer Connection-Electric, Fireplace, Fireplace-Gas Connection, Gas Logs, Smoke Detector, Some 9' Ceilings, Walk-In Closet, Walk-In Shower, Washer Connection
Appliances: Cooktop - Smooth, Dishwasher, Double Ovens, Dryer, Microwave - Built in, Refrigerator, Wall Oven, Washer, Water Heater - Electric
Floors: Ceramic Tile, Laminate
Lot Info
Lot Description: Trees - Hardwood, Trees - Mixed, Gentle Slope, Waterfront, Level, Water Access, Water View
Acres: 0.71
Acreage Range: .50 to .99
Marina Info
Misc
Other Rooms Info
Beds: 5
Master Suite Features: Full Bath, Master on Main Level, Shower - Separate, Tub - Jetted, Walk-In Closet
Property Info
Conditional Date: 2022-05-25T00:00:00
Type Listing: Exclusive Right
Room Info
Specialty Rooms: Laundry Room, Recreation Room, Workshop
Sale / Lease Info
Sold Date: 2022-07-07T00:00:00
Ratio Close Price By List Price: $1.03
Sale Rent: For Sale
Sold Type: Co-Op Sale
Sqft Info
Sold Appr Above Grade Sqft: 1,846
Sold Approximate Sqft: 3,286
Sqft Range: 3250-3499
Sqft: 3,286
Tax Info
Tax Year: 2021
County Taxes: 4,271
Tax Rate: 6%
Unit Info
Utilities / Hvac
Utilities On Site: Electric, Public Water
Electricity Co: blue ridge
Heating System: Heat Pump
Cool System: Heat Pump
High Speed Internet: ,No,
Water Co: pioneer
Water Sewer: Septic Tank
Waterfront / Water
Water Frontage Ft: 235
Lake: Hartwell
Lake Front: Yes
Lake Features: Non-Dockable, Zone - Yellow
Water: Public Water
Courtesy of Kyle Corbett of Buyhartwelllake, Llc

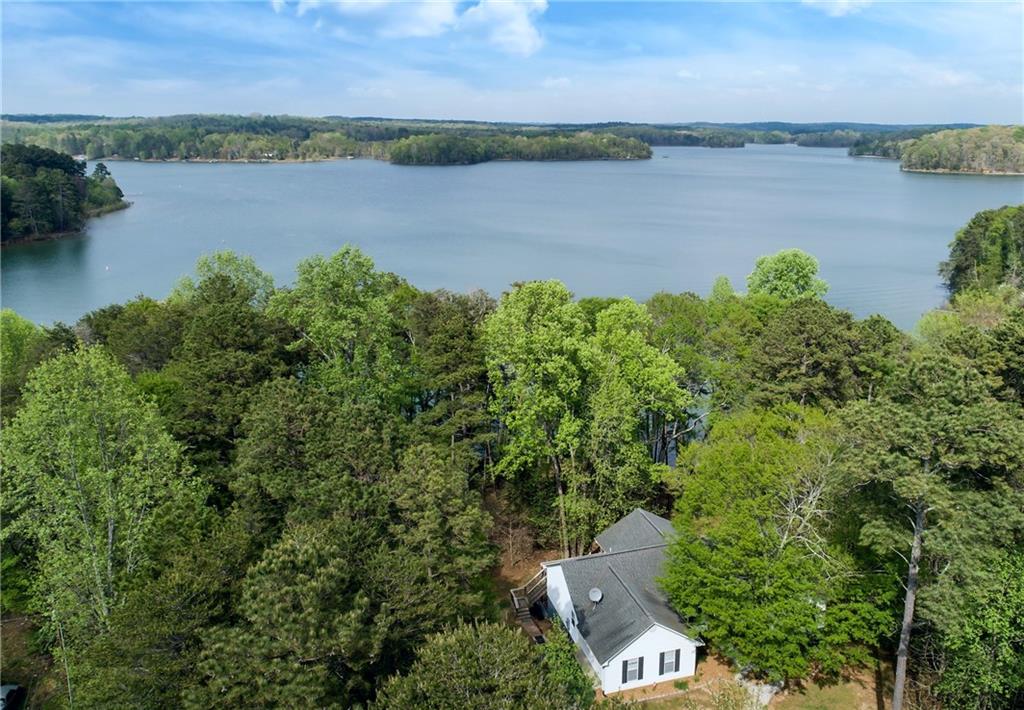
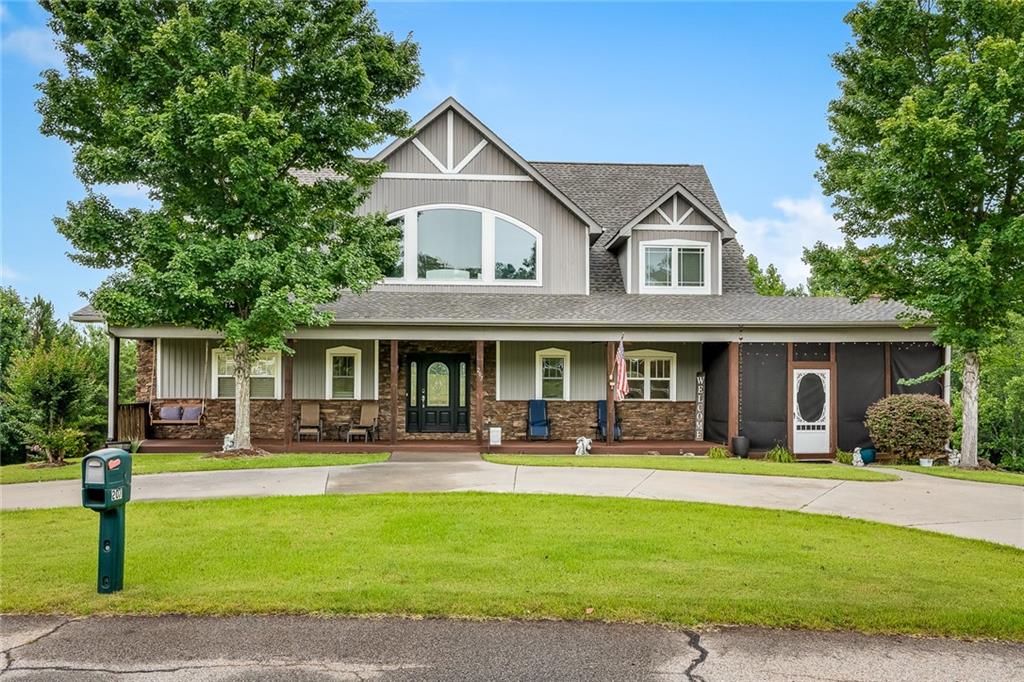
 MLS# 20265169
MLS# 20265169 