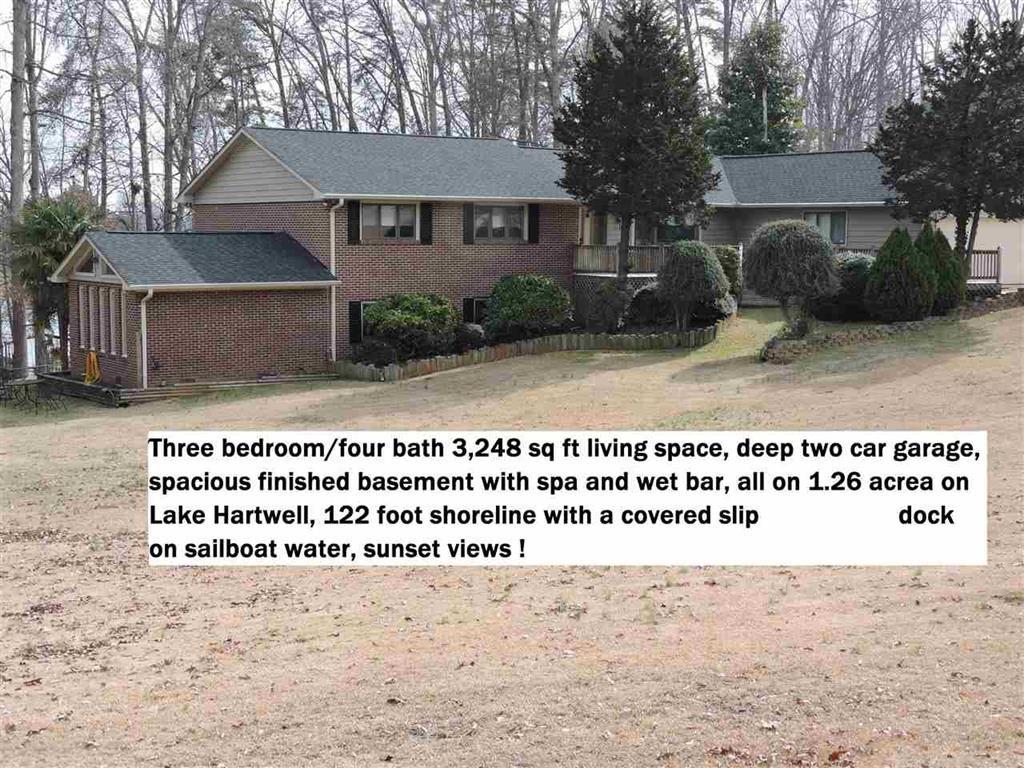2717 Providence Church Road, Anderson, SC 29626
MLS# 20272793
Anderson, SC 29626
- 3Beds
- 4Full Baths
- N/AHalf Baths
- 3,308SqFt
- 1988Year Built
- 1.27Acres
- MLS# 20272793
- Residential
- Single Family
- Pending
- Approx Time on Market1 month, 3 days
- Area105-Anderson County,sc
- CountyAnderson
- SubdivisionN/A
Overview
A Diamond Waiting to Shine! This is a Fantastic Well-Built Home is on Over an Acre Lot, Great Location, Sailboat Waters, and Its Own Putting Green. Currently the Home is in need of a Total Update and being SOLD ""AS IS"". It's a Perfect Home for a Visionary. Stuck in the 80's, this Home is very Unique. Don't let any of the deter you. Bring your Imagination and Wiliness to transform this home into the Masterpiece it can be. Homes around it have sold in the Million Range. The Large Outbuilding can be transformed into a Guest House, Office or Space for Storage. The Homeowner installed Solar Panels and the investment has paid off time and time again. The first Level has 3 Bedrooms and 2 bathrooms, The Living Room has a Wood Burning Fireplace with Built-In Bookcases and Vaulted Ceiling. The Dining Room and Oversized Kitchen open into a Large Laundry/Pantry Room. All Decks will need to be replaced. The Terrace Level has a huge Living Space and Bar. The Lower level was set up like a Spa with a Large Bath with Jacuzzi Tub, Bidet, Toilet, Shower and several Closets. The other Area has a Large Indoor Jacuzzi and Steam Shower. Both of those areas could easily become Bedrooms with ensuites. The Lawn and Landscape is lovely. The yard is partially fenced. A Paved Cart Path leads you down to the Covered Slip Dock.
Association Fees / Info
Hoa: No
Community Amenities: Other - See Remarks
Bathroom Info
Num of Baths In Basement: 2
Full Baths Main Level: 2
Fullbaths: 4
Bedroom Info
Num Bedrooms On Main Level: 3
Bedrooms: Three
Building Info
Style: Traditional
Basement: Ceilings - Blown, Cooled, Daylight, Finished, Full, Heated, Inside Entrance, Walkout, Yes
Foundations: Basement
Age Range: 31-50 Years
Roof: Architectural Shingles
Num Stories: Two
Year Built: 1988
Exterior Features
Exterior Features: Deck, Driveway - Concrete, Fenced Yard, Gazebo, Porch-Front
Exterior Finish: Brick, Vinyl Siding
Financial
Transfer Fee: No
Original Price: $749,000
Price Per Acre: $55,039
Garage / Parking
Storage Space: Floored Attic, Garage, Outbuildings
Garage Capacity: 4
Garage Type: Attached Garage
Garage Capacity Range: Four or More
Interior Features
Interior Features: Attic Fan, Attic Stairs-Disappearing, Built-In Bookcases, Ceiling Fan, Ceilings-Blown, Connection - Dishwasher, Connection - Ice Maker, Connection - Washer, Countertops-Laminate, Dryer Connection-Electric, Electric Garage Door, Fireplace, French Doors, Garden Tub, Hot Tub/Spa, Jetted Tub, Walk-In Closet, Washer Connection
Appliances: Dishwasher, Range/Oven-Electric, Water Heater - Electric
Floors: Carpet, Hardwood, Marble, Tile
Lot Info
Lot: 10
Lot Description: Trees - Hardwood, Trees - Mixed, Waterfront, Level, Water Access, Water View
Acres: 1.27
Acreage Range: 1-3.99
Marina Info
Dock Features: Covered, Existing Dock, Light Pole, Power
Misc
Usda: Yes
Other Rooms Info
Beds: 3
Master Suite Features: Full Bath, Tub/Shower Combination
Property Info
Type Listing: Exclusive Right
Room Info
Specialty Rooms: Formal Dining Room, Formal Living Room, Laundry Room, Recreation Room
Sale / Lease Info
Sale Rent: For Sale
Sqft Info
Sqft Range: 3250-3499
Sqft: 3,308
Tax Info
Tax Year: 2022
County Taxes: 1941.73
Tax Rate: 6%
Unit Info
Utilities / Hvac
Electricity Co: Duke
Heating System: Heat Pump
Electricity: Combination, Electric company/co-op, Solar
Cool System: Heat Pump
High Speed Internet: Yes
Water Co: West Anderson
Water Sewer: Septic Tank
Waterfront / Water
Lake: Hartwell
Lake Front: Yes
Lake Features: Dock-In-Place, Zone - Green
Water: Public Water
Courtesy of The Perkins Team of Agentowned Prefer Grp - And





















