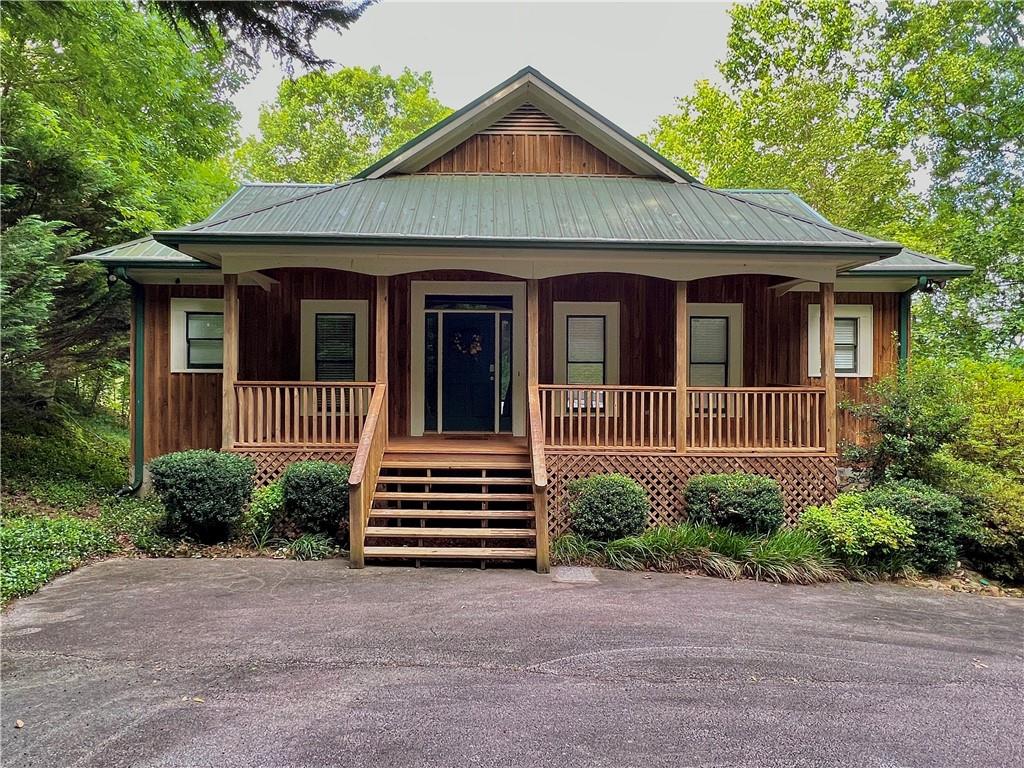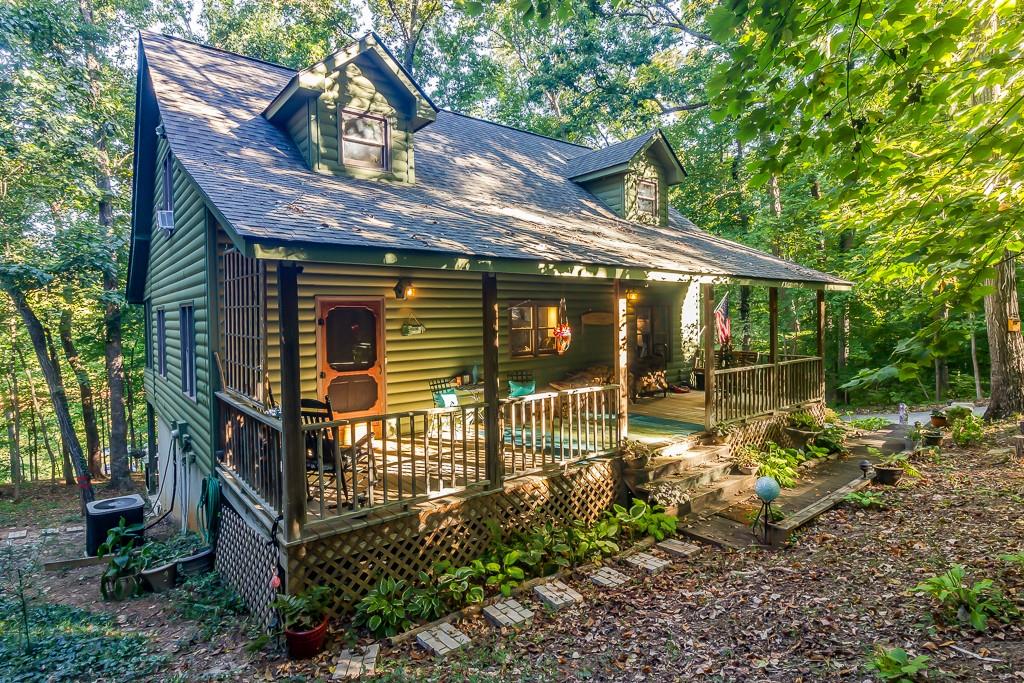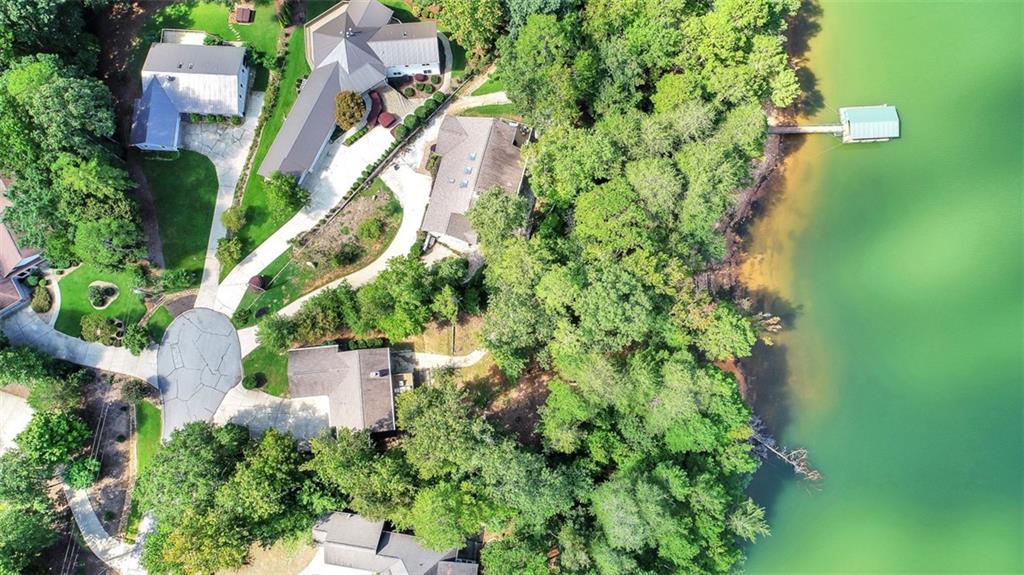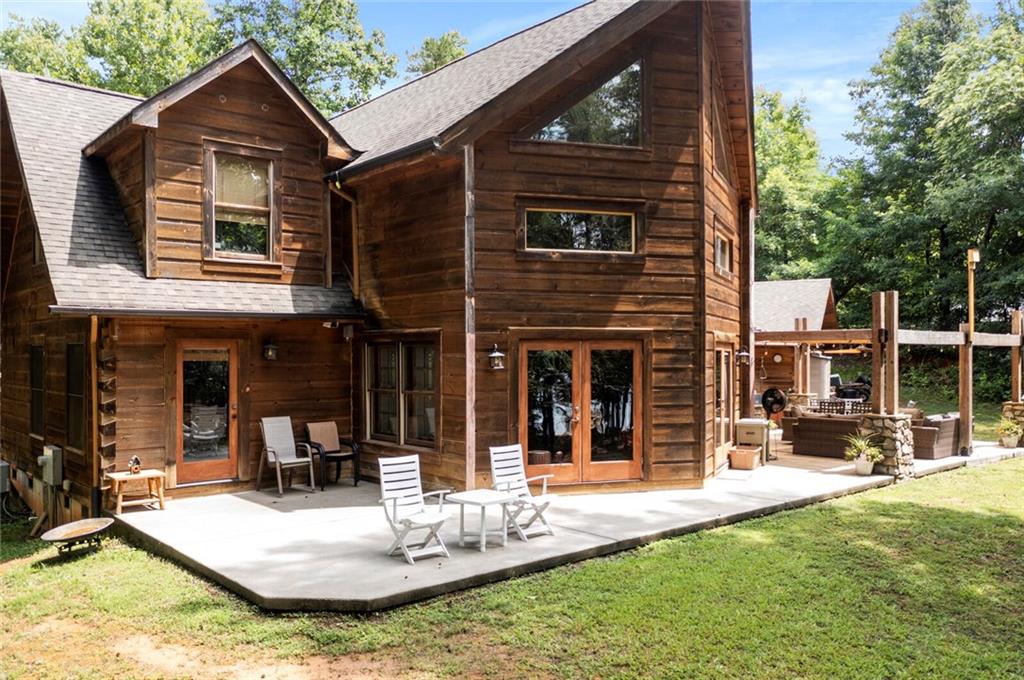258 Patterson Road, Westminster, SC 29693
MLS# 20221069
Westminster, SC 29693
- 3Beds
- 3Full Baths
- N/AHalf Baths
- 3,190SqFt
- 1988Year Built
- 58.11Acres
- MLS# 20221069
- Residential
- Single Family
- Sold
- Approx Time on Market10 months, 20 days
- Area206-Oconee County,sc
- CountyOconee
- SubdivisionN/A
Overview
INCREDIBLE 50+ ACRE FARM WITH UPDATED BRICK RANCH AND IN GROUND POOL. Built in 1988, this beautiful home has recently been updated and features a welcoming circular driveway, impressive entry way, cathedral ceilings, and large picture windows for letting in the natural light and offering incredible views of the surrounding 58.11+\- pasture land. Bright and open living spaces flow throughout from the living room with massive brick wood burning fireplace to the spacious kitchen. Kitchen is absolutely a cooks dream with double wall ovens, convection oven, wall of cabinets, and updated counter tops. There is even room for a breakfast table in addition to the formal dining room.Sun room offer the kitchen is both heated and cooled and offers stunning views of the patio/pool area and surrounding pasture. Over sized master bedroom suite has spa-like finishes such as walk-in tile shower, jetted soaking tub, dual sinks, and spacious his and her walk in closets. Two additional guest bedrooms and two full guest bathrooms offer plenty of space and comfort for both guests and owner. Enjoy grilling out in the summer on the large concrete patio surrounding the in-ground pool. Additional features include an attached two car garage with built-in shelving, separate one car garage with workshop space, and over sized laundry room with shelving and access to full bathroom. Property also features a three bedroom and two bathroom double wide currently under renovations, a perfect guest house or caretaker quarters. This stunning farm is ready for your horses and cattle with approximately 58.11+/- acres of mixed pasture and wooded land with creek, barn, and fencing already in place.
Sale Info
Listing Date: 09-10-2019
Sold Date: 07-31-2020
Aprox Days on Market:
10 month(s), 20 day(s)
Listing Sold:
3 Year(s), 8 month(s), 25 day(s) ago
Asking Price: $640,000
Selling Price: $595,000
Price Difference:
Reduced By $45,000
How Sold: $
Association Fees / Info
Hoa Fee Includes: Not Applicable
Hoa: No
Bathroom Info
Full Baths Main Level: 3
Fullbaths: 3
Bedroom Info
Num Bedrooms On Main Level: 3
Bedrooms: Three
Building Info
Style: Ranch
Basement: No/Not Applicable
Foundations: Slab
Age Range: 31-50 Years
Roof: Architectural Shingles
Num Stories: One
Year Built: 1988
Exterior Features
Exterior Finish: Brick
Financial
How Sold: Conventional
Gas Co: Tugaloo
Sold Price: $595,000
Transfer Fee: No
Transfer Fee Amount: 0.000
Original Price: $650,000
Price Per Acre: $11,013
Garage / Parking
Storage Space: Barn, Garage, Outbuildings
Garage Capacity: 3
Garage Type: Attached Garage, Combination, Detached Garage
Garage Capacity Range: Three
Interior Features
Interior Features: Built-In Bookcases, Cable TV Available, Cathdrl/Raised Ceilings, Ceiling Fan, Ceilings-Blown, Connection - Dishwasher, Connection - Ice Maker, Connection - Washer, Countertops-Other, Countertops-Solid Surface, Dryer Connection-Electric, Electric Garage Door, Fireplace, French Doors, Garden Tub, Glass Door, Jetted Tub, Laundry Room Sink, Sky Lights, Smoke Detector, Some 9' Ceilings, Walk-In Closet, Walk-In Shower, Washer Connection
Appliances: Cooktop - Smooth, Dishwasher, Disposal, Double Ovens, Dryer, Microwave - Built in, Range/Oven-Electric, Refrigerator, Wall Oven, Washer, Water Heater - Electric
Floors: Bamboo, Hardwood, Tile
Lot Info
Lot Description: Creek, Trees - Hardwood, Trees - Mixed, Gentle Slope, Level, Pasture, Shade Trees, Wooded
Acres: 58.11
Acreage Range: Over 10
Marina Info
Misc
Horses Allowed: Yes
Other Rooms Info
Beds: 3
Property Info
Conditional Date: 2020-06-02T00:00:00
Type Listing: Exclusive Right
Room Info
Specialty Rooms: Formal Dining Room, Laundry Room, Office/Study, Sun Room
Room Count: 10
Sale / Lease Info
Sold Date: 2020-07-31T00:00:00
Ratio Close Price By List Price: $0.93
Sale Rent: For Sale
Sold Type: Co-Op Sale
Sqft Info
Sold Appr Above Grade Sqft: 3,190
Sold Approximate Sqft: 3,190
Sqft Range: 3000-3249
Sqft: 3,190
Tax Info
Tax Year: 2018
County Taxes: 2539
Tax Rate: 4%
Unit Info
Utilities / Hvac
Utilities On Site: Cable, Electric, Propane Gas, Public Water, Septic, Telephone
Electricity Co: Blue Ridge
Heating System: Central Electric, Heat Pump, More than One Unit
Electricity: Electric company/co-op
Cool System: Central Electric, Heat Pump
Cable Co: DirecTV
High Speed Internet: Yes
Water Co: Pioneer
Water Sewer: Septic Tank
Waterfront / Water
Lake: Hartwell
Lake Front: No
Lake Features: Not Applicable
Water: Public Water
Courtesy of Jim Smith of Keller Williams Lake Region

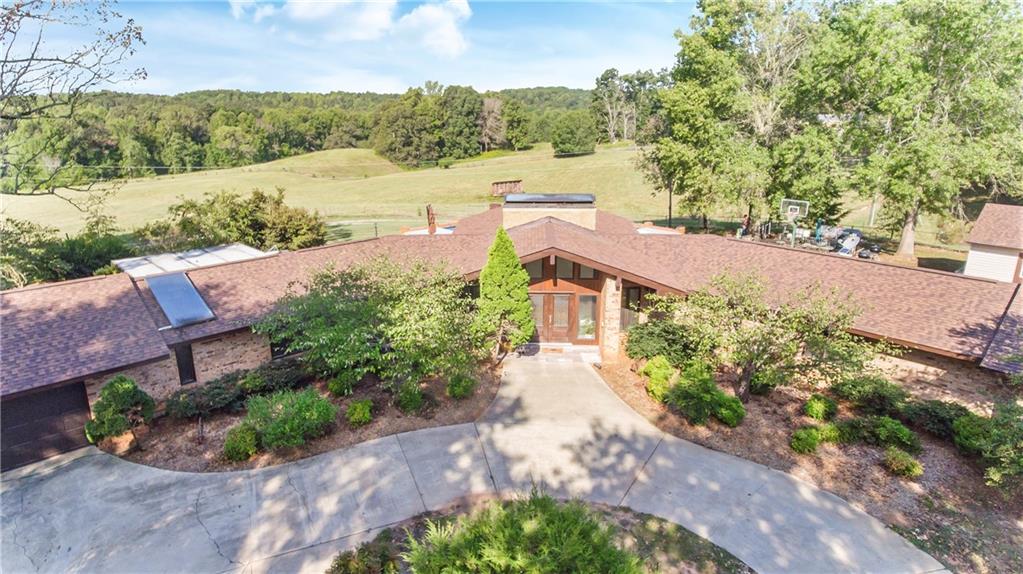
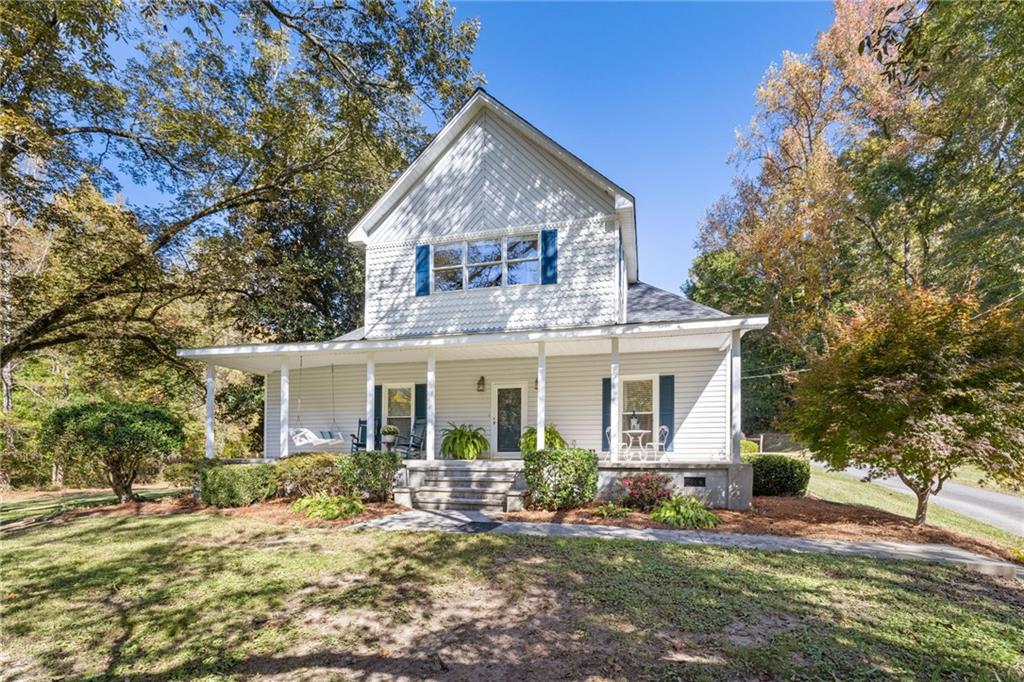
 MLS# 20268041
MLS# 20268041 