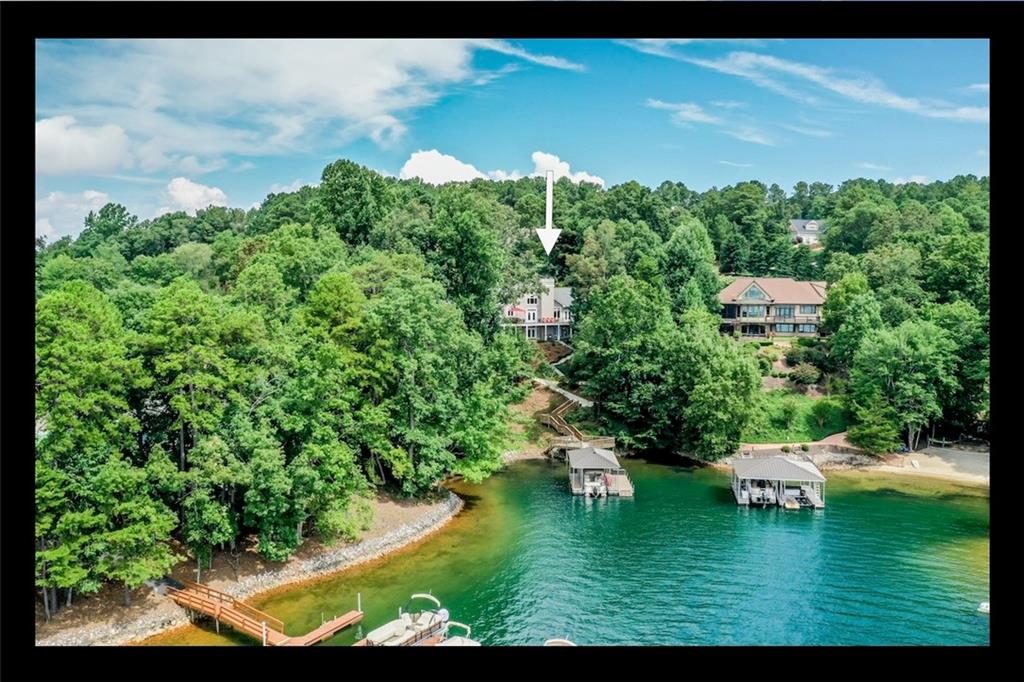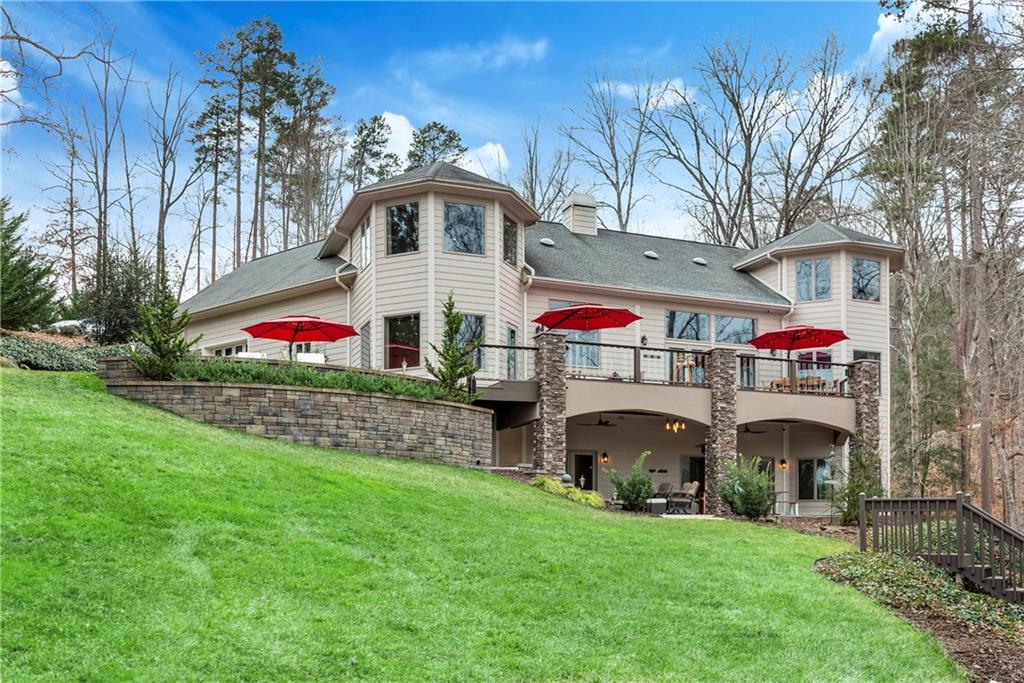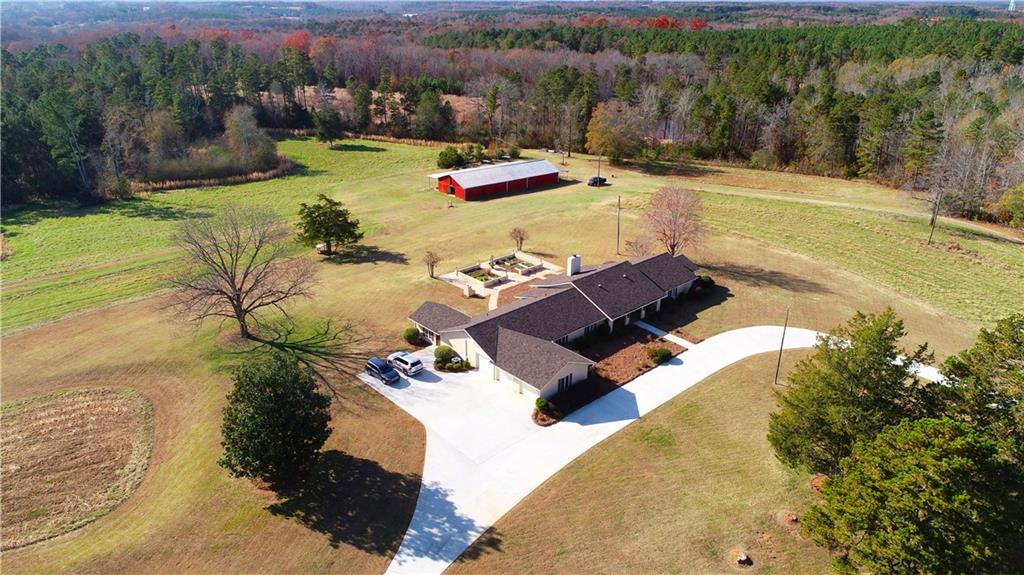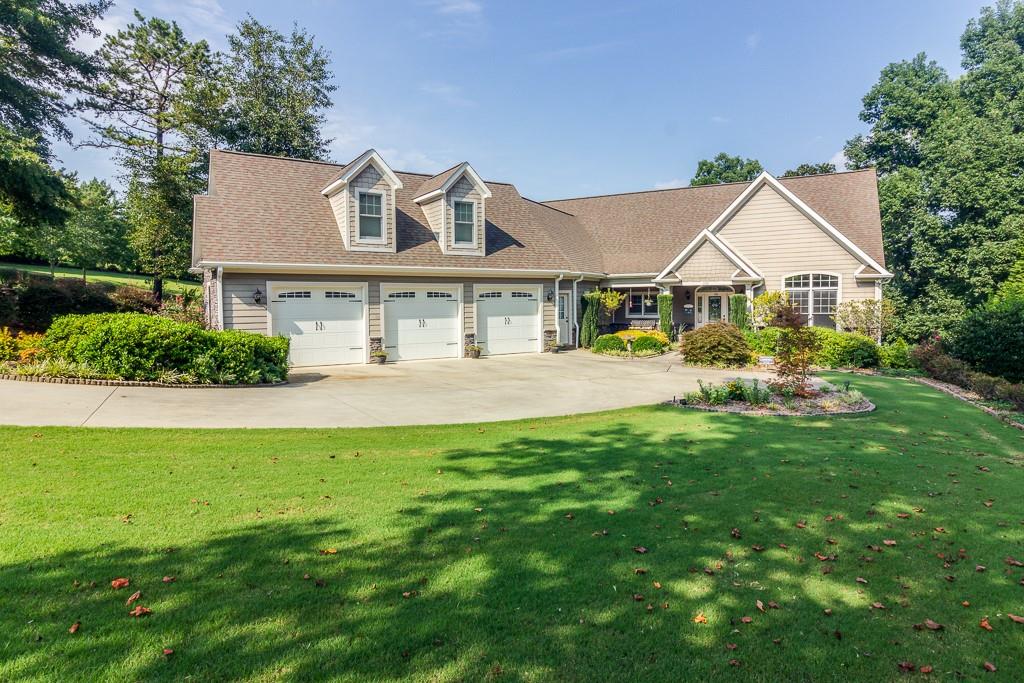2516 Sugar Valley Road, Seneca, SC 29672
MLS# 20233009
Seneca, SC 29672
- 4Beds
- 4Full Baths
- 1Half Baths
- 4,455SqFt
- 1988Year Built
- 0.62Acres
- MLS# 20233009
- Residential
- Single Family
- Sold
- Approx Time on Market3 months, 14 days
- Area205-Oconee County,sc
- CountyOconee
- SubdivisionKeowee Shores
Overview
Imagine meandering on a road through the trees, rounding a gentle corner, and a magical home appears, a home where you sense there are surprises around each corner...welcome to 2516 Sugar Valley Road. Only 10 minutes from Clemson Univ., this 4 bedroom/4.5 bath home was reimagined and recreated in 2005, authentically inspired by traditional farmhouse design in the South of France and termed a Mas, a little bit of Provence on Keowee. This Mas does not share a lot in common with other Keowee Homes. It certainly must be experienced and explored. It has the appeal of being gently added to over time, while maintaining warmth and continuity of character throughout. Its about discovering what is up the next set of steps, or what is around the next corner. Upon approaching the entry your eye is drawn through the lush landscaping, past the kitchen garden, and to the large wood entry door, softly lit by the gas lantern above. Once you enter the home, the magic of Lake Keowee makes its first impression viewing miles of water to the picturesque mountains beyond. Then the details of the home begin to be revealed the Entry features wide plank, heart of pine floors from an old SC textile mill. The herringbone pattern is a focal point in the Entry. The heart pine floors continue into the Grand Room, with its wall of glass, high ceiling, and extraordinary fireplace surrounded by custom casework panels. A hallway lined with custom bookcases secretly leads you up the steps to the Keeping Room. The Keeping Room and Kitchen are both delightful spaces. They both overlook the Grand Room and water view but are quaintly separate and intimate spaces. You will take a step back in time in the Kitchen. Instead of an island, the space was created for your family farm table, for family meal prep and gatherings. The Lacanche gas range from France is one of many highlights perfect in a French Mas, right? An additional wall oven and microwave stack and built-in sub-zero refrigerator line the far wall which reveals charming French doors leading to the private Kitchen garden. The Owners Entry, Powder Room, Laundry, and Pantry are in the rear of the Kitchen, leading to the large Garage, storage/workshop space. One of the most striking details throughout the house is the use of beams on the ceilings in most rooms. These Spruce beams were hand-hewn using traditional old tools for the hew process. Once stained or whitewashed they were given a wax treatment to create an aged patina. From the left of the Entry you enter the Bedroom Tower which contains more surprises. Comprised of three bedrooms and three full baths, the tower offers privacy and spacious bedrooms with outstanding views. The Master Suite is a half-flight up from the Entry. The suite is luxurious and elegant in size and style and includes a built-in European Wardrobe Wall, beautiful bath, and a secret hallway to the tower retreat. This retreat is a cozy, reflective space for reading or just taking in the lake and mountain views. Below the Master is the Terrace Bedroom and Guest Bath/Powder Room. This suite has its own style and sense of space. It also has its own secret garden spot or Grotto, if you will. The third floor of the tower is a bedroom suite devoted to the magnificent views. Descending the Tower stairs you will come upon another surprise - the entry to a glassed-in Loggia. This is a quiet sitting area with perfect view, large enough for a sofa-bed for additional guests. Through the Loggia is yet another surprise - the loft/Office which overlooks the Grand Room. The stairs in the Grand Room lead to the final interior space, currently used as the fourth bedroom suite. With private entrance to the exterior, this could be perfect as an in-law suite as well. This suite contains its own fireplace, mini kitchen, full bath, and lake views. This suite may be the best guest suite ever- especially with its proximity to the wine cellar around the corner!
Sale Info
Listing Date: 10-17-2020
Sold Date: 02-01-2021
Aprox Days on Market:
3 month(s), 14 day(s)
Listing Sold:
3 Year(s), 2 month(s), 24 day(s) ago
Asking Price: $1,615,000
Selling Price: $1,595,000
Price Difference:
Reduced By $20,000
How Sold: $
Association Fees / Info
Hoa Fees: $350.00
Hoa Fee Includes: Common Utilities, Exterior Maintenance, Street Lights
Hoa: Yes
Community Amenities: Pets Allowed
Hoa Mandatory: 1
Bathroom Info
Halfbaths: 1
Num of Baths In Basement: 2
Fullbaths: 4
Bedroom Info
Bedrooms In Basement: 2
Bedrooms: Four
Building Info
Style: Other - See Remarks
Basement: Daylight, Finished, Inside Entrance, Walkout
Foundations: Basement, Crawl Space
Age Range: 31-50 Years
Roof: Architectural Shingles
Num Stories: Three or more
Year Built: 1988
Exterior Features
Exterior Features: Deck, Driveway - Asphalt, Insulated Windows, Patio, Satellite Dish, Wood Windows
Exterior Finish: Stucco-Synthetic, Wood
Financial
How Sold: Cash
Gas Co: Ft Hill
Sold Price: $1,595,000
Transfer Fee: No
Original Price: $1,615,000
Price Per Acre: $26,048
Garage / Parking
Storage Space: Basement, Garage
Garage Capacity: 2
Garage Type: Detached Garage
Garage Capacity Range: Two
Interior Features
Interior Features: Alarm System-Owned, Blinds, Cable TV Available, Ceiling Fan, Connection - Dishwasher, Connection - Ice Maker, Connection - Washer, Countertops-Granite, Dryer Connection-Electric, Electric Garage Door, Fireplace, French Doors, Walk-In Shower
Appliances: Cooktop - Gas, Dishwasher, Disposal, Double Ovens, Dryer, Gas Stove, Microwave - Built in, Refrigerator, Wall Oven, Water Heater - Gas, Water Heater - Multiple
Floors: Carpet, Ceramic Tile, Hardwood, Pine
Lot Info
Lot: 3
Lot Description: Trees - Mixed, Waterfront, Shade Trees, Steep Slope
Acres: 0.62
Acreage Range: .50 to .99
Marina Info
Dock Features: Covered, Existing Dock, Lift
Misc
Horses Allowed: Yes
Other Rooms Info
Beds: 4
Master Suite Features: Double Sink, Full Bath, Shower Only
Property Info
Conditional Date: 2020-11-23T00:00:00
Inside Subdivision: 1
Type Listing: Exclusive Right w/ Named Prospect Exempt
Room Info
Specialty Rooms: In-Law Suite, Living/Dining Combination, Loft, Sun Room, Workshop
Room Count: 9
Sale / Lease Info
Sold Date: 2021-02-01T00:00:00
Ratio Close Price By List Price: $0.99
Sale Rent: For Sale
Sold Type: Co-Op Sale
Sqft Info
Sold Appr Above Grade Sqft: 3,209
Sold Approximate Sqft: 4,455
Sqft Range: 4000-4499
Sqft: 4,455
Tax Info
Tax Year: 2019
County Taxes: 3,471
Tax Rate: 4%
Unit Info
Utilities / Hvac
Utilities On Site: Cable, Electric, Natural Gas, Septic, Telephone, Underground Utilities
Electricity Co: Duke Energ
Heating System: Electricity, Heat Pump, More Than One Type, More than One Unit, Multizoned
Electricity: Electric company/co-op
Cool System: Heat Pump, More Than One Type, Multi-Zoned
Cable Co: Northland
High Speed Internet: ,No,
Water Co: Seneca L&W
Water Sewer: Septic Tank
Waterfront / Water
Water Frontage Ft: 144.28
Lake: Keowee
Lake Front: Yes
Lake Features: Dock in Place with Lift, Dock-In-Place, Duke Energy by Permit
Water: Public Water
Courtesy of MICHAEL SHERRILL of Dunlap Team Real Estate

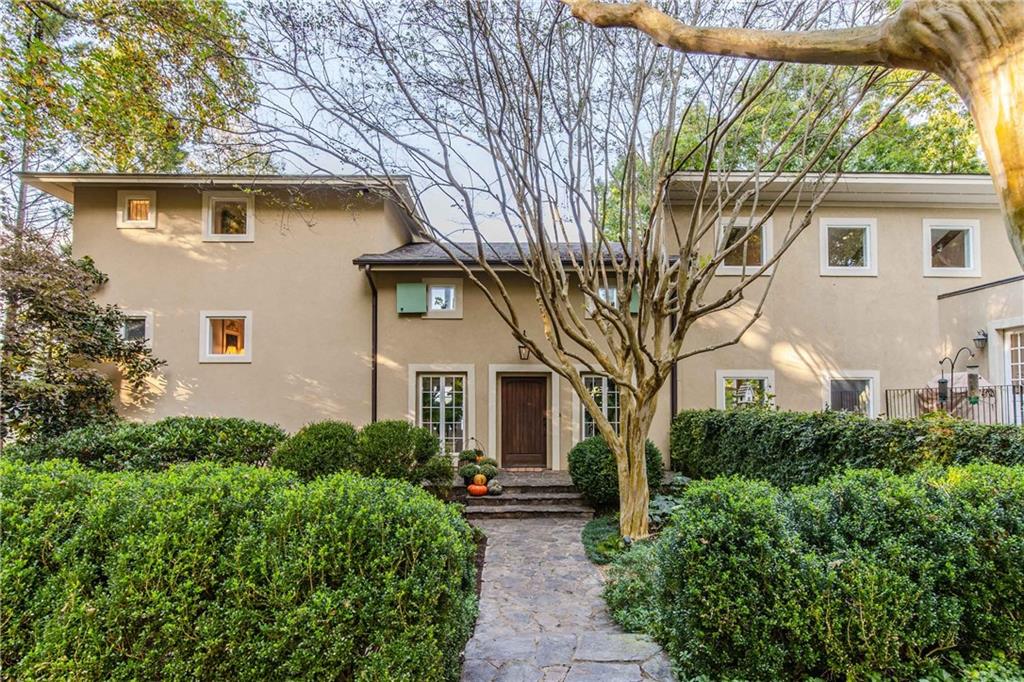
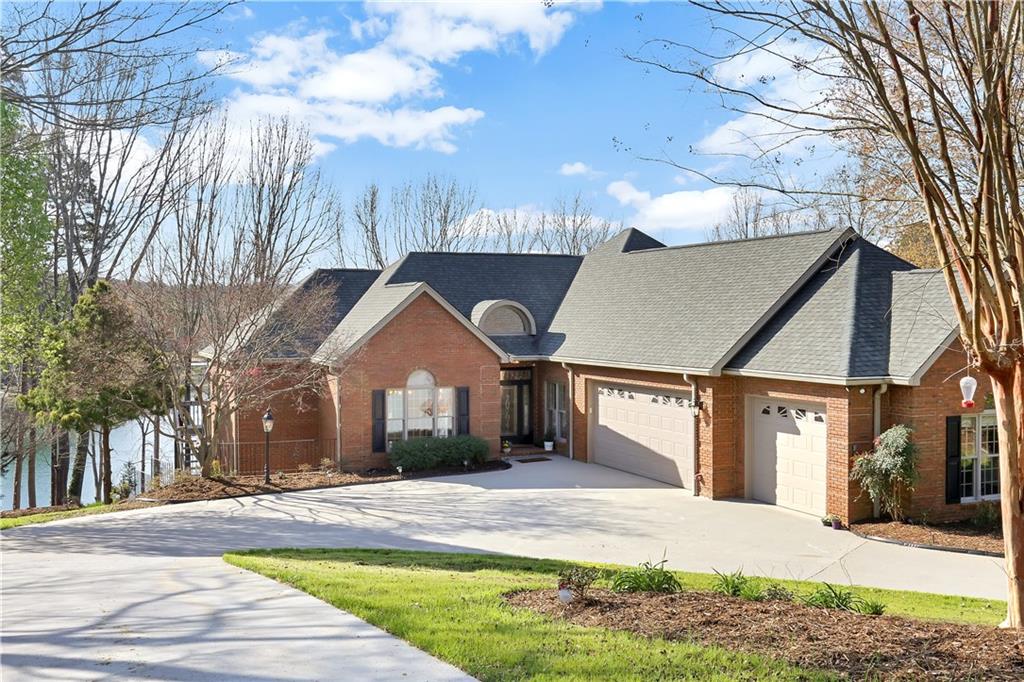
 MLS# 20260122
MLS# 20260122 