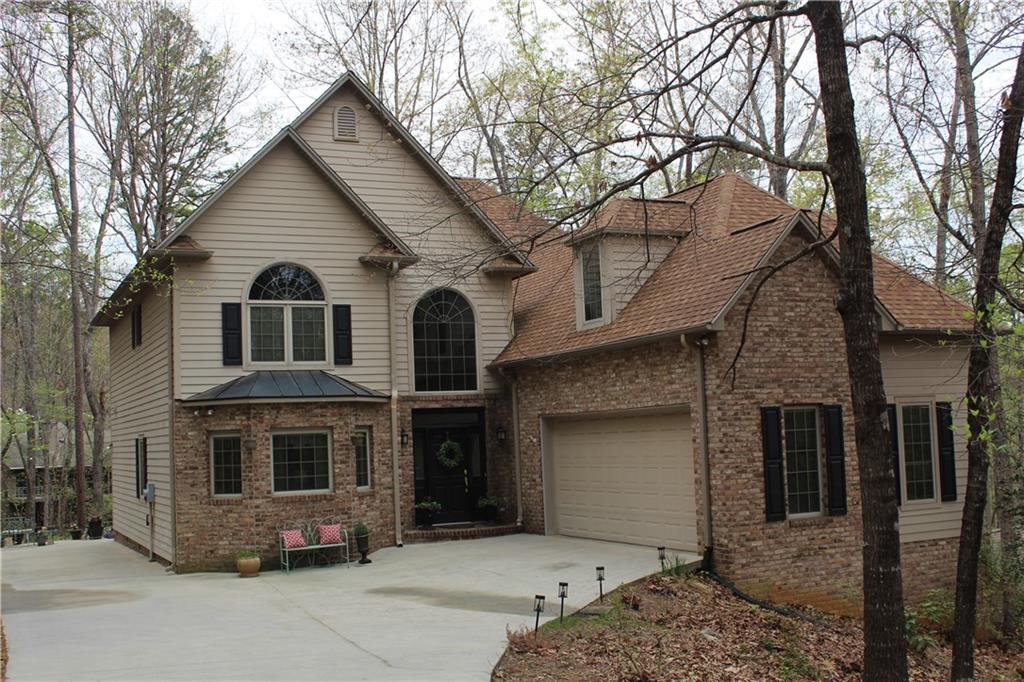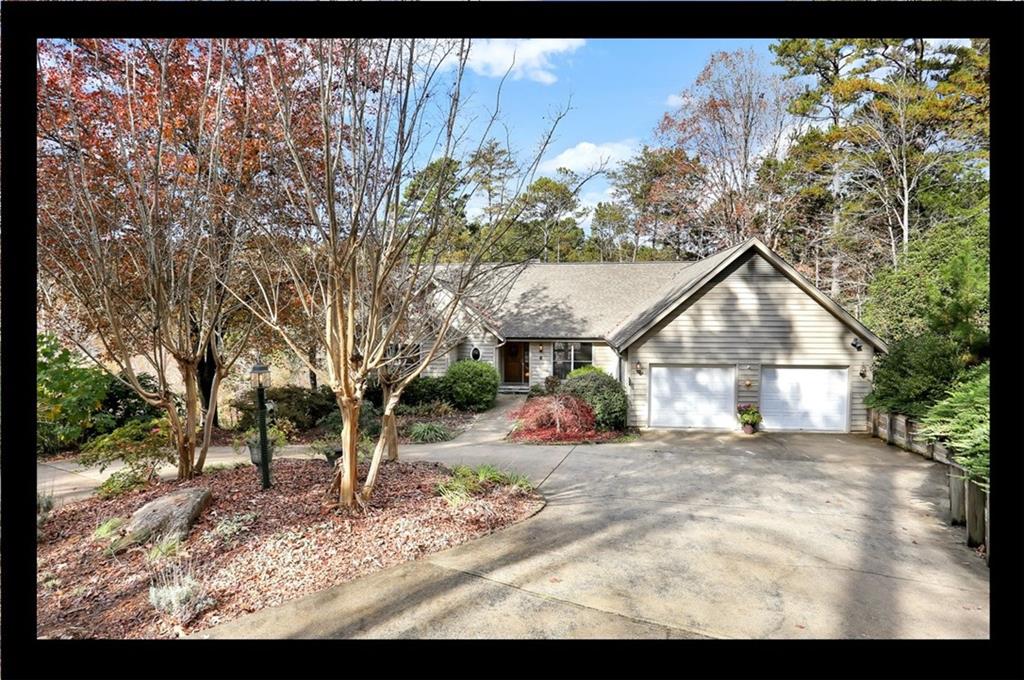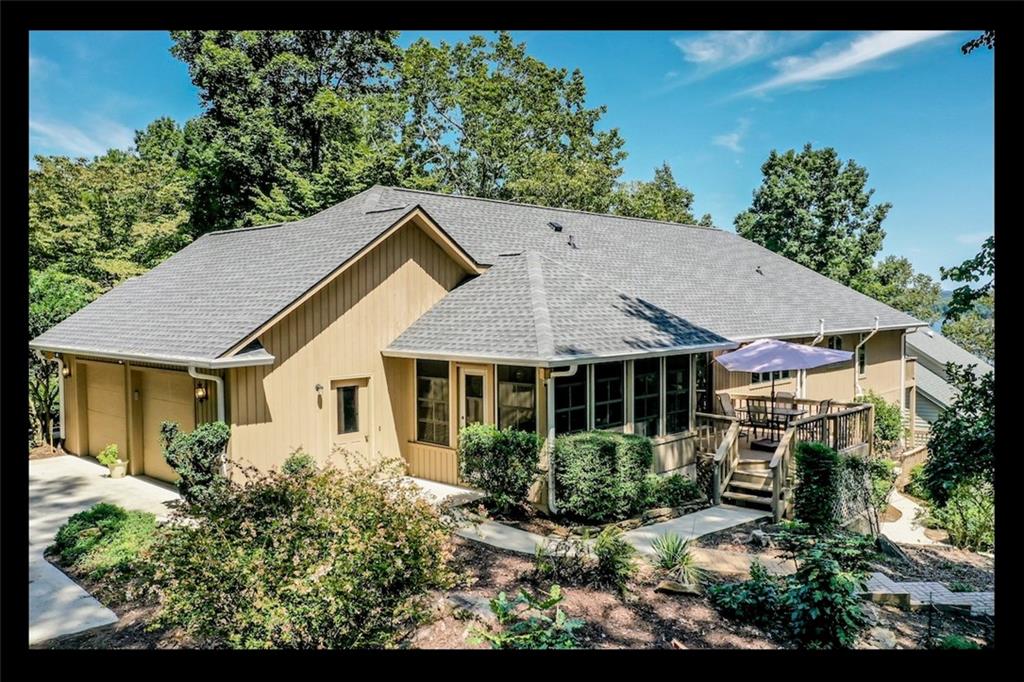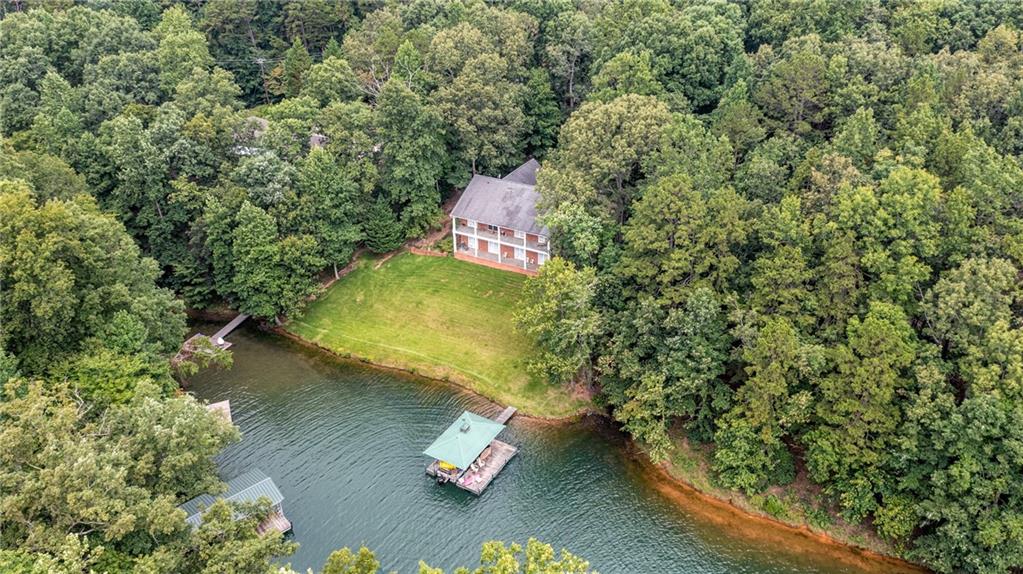25 Mainsail Drive, Salem, SC 29676
MLS# 20262825
Salem, SC 29676
- 3Beds
- 3Full Baths
- 1Half Baths
- 2,500SqFt
- 1985Year Built
- 0.54Acres
- MLS# 20262825
- Residential
- Single Family
- Sold
- Approx Time on Market1 month, 12 days
- Area205-Oconee County,sc
- CountyOconee
- SubdivisionKeowee Key
Overview
A Keowee Key stunner!This beautiful home has been fully remodeled with a updated mid-century modern vibe. Home has new windows, roof, doors, flooring and appliances and cabinets, along with being recently painted!Large windows and new doors add to the nicely appointed kitchen, full of well laid out cabinets, golden accents, new appliances and waterfall island add to the functional design. From the kitchen, large double doors open to outdoor living with grilling space. Tree top living, very private space!Owners suite is located on the main level, You can wake up every morning amongst the trees! A large master bath with walk in shower adorned with updated tile and fixtures flanks a free standing tub and double vanity sinks with storage. A huge walk in closet with full cabinetry and owners laundry are located through the master bath. There is a main floor office space, full of daylight and a perfect, quiet location in the home!New custom railing lead the way to the fully remodeled lower area. There is a full living space with bar area, eating or game space. A Entertainers dream!Two more bedrooms and two baths plus bonus laundry on the lower level. One large bedroom can be used as a extra master with its own bath. Inside storage area for convivence and large windows and full view doors lead to another outdoor living area. This home may be purchased fully furnished, ready to use as a full time home, rental or vacation home, just bring your clothes! Owner will remove personal items from the home but It can come fully furnished and ready to use!
Sale Info
Listing Date: 05-24-2023
Sold Date: 07-07-2023
Aprox Days on Market:
1 month(s), 12 day(s)
Listing Sold:
9 month(s), 16 day(s) ago
Asking Price: $499,900
Selling Price: $561,000
Price Difference:
Increase $61,100
How Sold: $
Association Fees / Info
Hoa Fees: 4890
Hoa: Yes
Hoa Mandatory: 1
Bathroom Info
Halfbaths: 1
Num of Baths In Basement: 2
Full Baths Main Level: 1
Fullbaths: 3
Bedroom Info
Bedrooms In Basement: 2
Num Bedrooms On Main Level: 1
Bedrooms: Three
Building Info
Style: Contemporary
Basement: Walkout, Yes
Foundations: Basement
Age Range: 31-50 Years
Roof: Architectural Shingles
Num Stories: One
Year Built: 1985
Exterior Features
Exterior Finish: Stone Veneer
Financial
How Sold: Cash
Sold Price: $561,000
Transfer Fee: Yes
Transfer Fee Amount: 3680.
Original Price: $499,900
Price Per Acre: $92,574
Garage / Parking
Garage Capacity: 2
Garage Type: Attached Garage
Garage Capacity Range: Two
Interior Features
Lot Info
Lot: 111
Acres: 0.54
Acreage Range: .50 to .99
Marina Info
Misc
Other Rooms Info
Beds: 3
Property Info
Conditional Date: 2023-05-30T00:00:00
Inside Subdivision: 1
Type Listing: Exclusive Agency
Room Info
Sale / Lease Info
Sold Date: 2023-07-07T00:00:00
Ratio Close Price By List Price: $1.12
Sale Rent: For Sale
Sold Type: Co-Op Sale
Sqft Info
Sold Appr Above Grade Sqft: 1,200
Sold Approximate Sqft: 2,200
Sqft Range: 2500-2749
Sqft: 2,500
Tax Info
Tax Year: 2022
County Taxes: 940
Tax Rate: 4%
Unit Info
Utilities / Hvac
Heating System: Central Electric
Electricity: Electric company/co-op
Cool System: Central Electric
High Speed Internet: Yes
Water Sewer: Private Sewer
Waterfront / Water
Lake: Keowee
Lake Front: Interior Lot
Courtesy of Cindy Andrews of Keller Williams Seneca

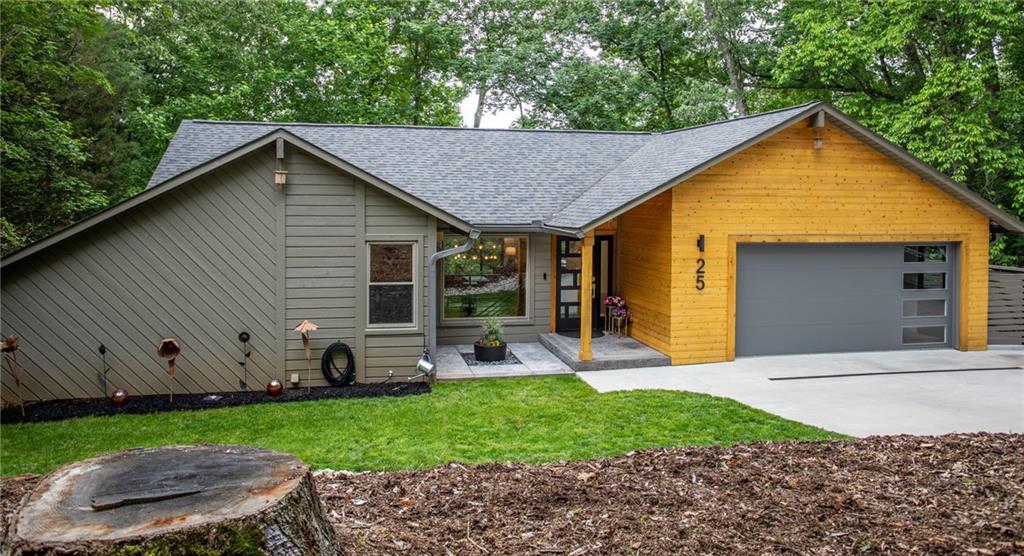
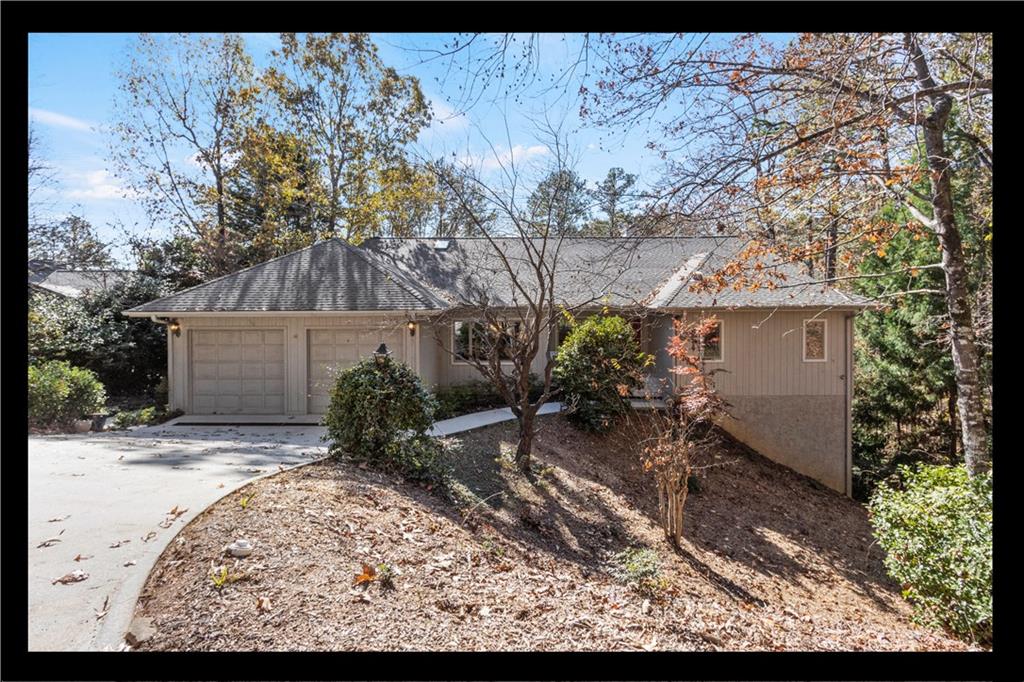
 MLS# 20256737
MLS# 20256737 