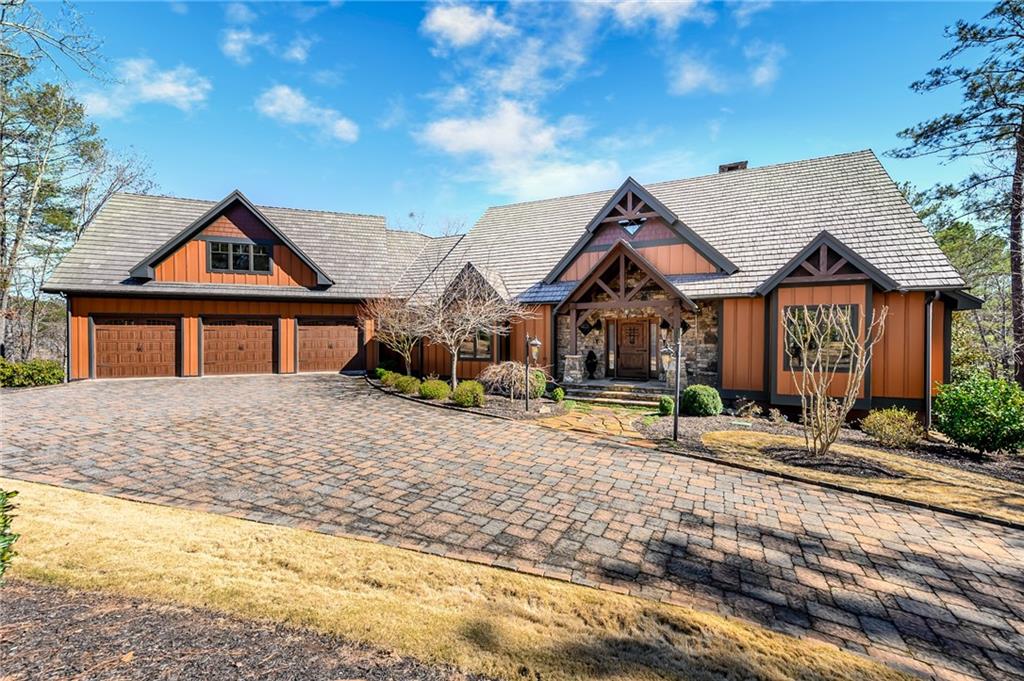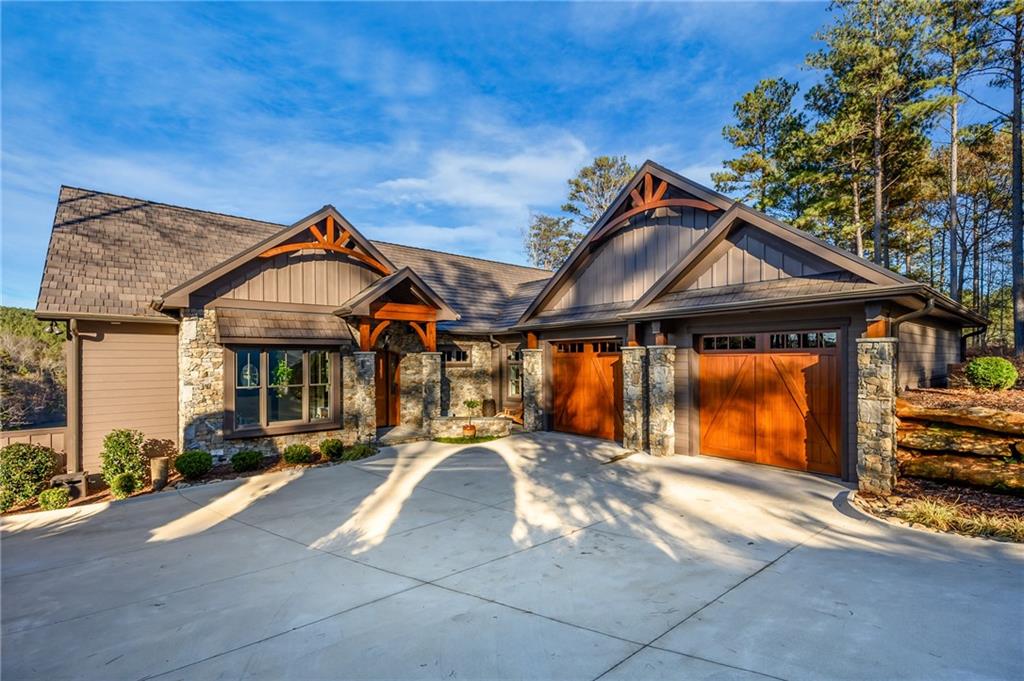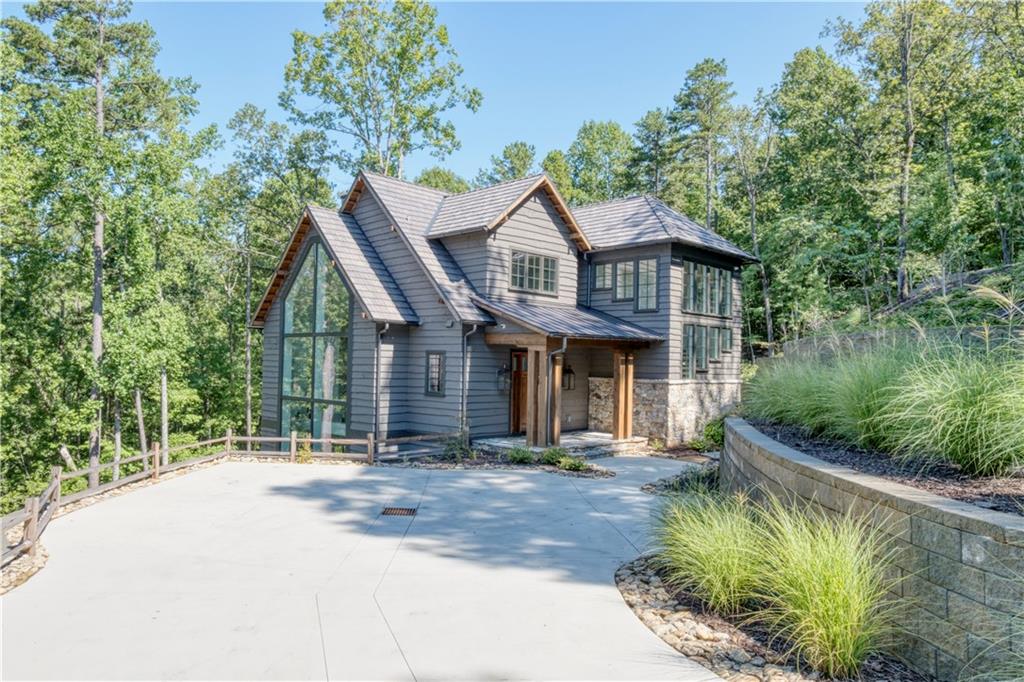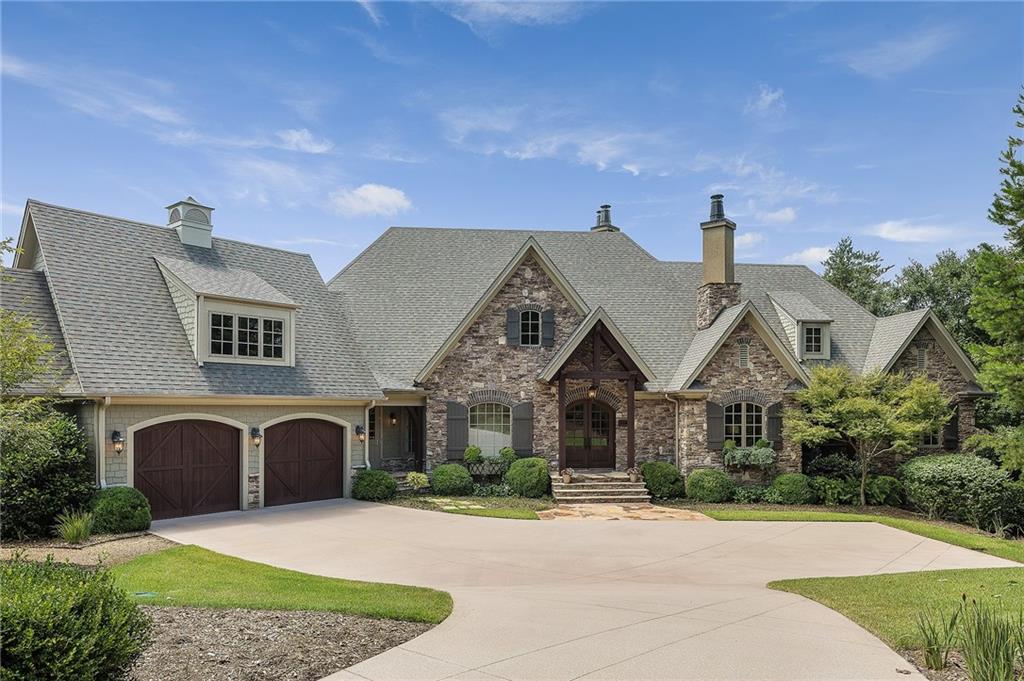241 Long Cove Court, Sunset, SC 29685
MLS# 20241631
Sunset, SC 29685
- 4Beds
- 3Full Baths
- 2Half Baths
- 4,696SqFt
- 2008Year Built
- 0.82Acres
- MLS# 20241631
- Residential
- Single Family
- Sold
- Approx Time on Market2 months,
- Area301-Pickens County,sc
- CountyPickens
- SubdivisionCliffs At Keowee Vineyards
Overview
Exceptional views from a truly premium home site. Panoramic lake, golf course and ridge line views from a protected, private setting. Water features with ponds offer a soothing sound that compliments the incredible nature of the community. The views are better than many waterfront homes! And then there is location to consider. Walk to the club, close to the gate, totally private back yard and plenty of parking. A bit of old word style with stone and stucco exterior, the home suits the site. A paver lined driveway creates a courtyard appeal. The double entry doors are an elegant walnut custom creation with leaded glass inserts.From the moment you enter, the lake looms before you. Huge windows draw you in and only get better as you move from the foyer to the Great Room. The open plan affords the dining room the same view and allows the cook to enjoy lake views as well. Owners of this home start their day with coffee on the covered patio before retreating to the two person office to get some work done. The patio boasts remote controlled phantom screens for times you feel you need them down. The setting sells this home. Perched well above the 5th fairway and green, the lush grass of the course below combined with the amazing colors of Lake Keowee just beyond create a veritable work of art. Add to that the professional landscaping that includes 2 continuous flow pump controlled ponds connected by a waterfall feature and flagstone boulder paths. Plants selected provide continual perennial blooming from March to November. This yard is the perfect venue to watch fireworks over the lake on July 4th!! The owners wing is comprised of a two-person office facing optimal views, a closet configured to accommodate most any wardrobe size, a master bath with his & her separate water closets and vanities, Jacuzzi whirlpool tub & Tylo steam shower and a large master bedroom with bay window to courtyard.Kitchens are the heart of the home and this one is arranged for the gourmet cook as well as visiting with its abundant counter space plus a large island/bar counter. Living at the lake calls for staying stocked up. A full fridge in the kitchen, one in the pantry and a fridge and freezer drawer in the island make that easy. Wine coolers and a drink fridge are separate so as not to take up refrigerator space.The upper level boasts a guest suite with amazing views that take in the landscaping features as well. Another bedroom overlooks the courtyard and the third bedroom on this level is more of a bonus room that provides flexibility to suit your personal needs.Situated in the Club Terrace section of the Cliffs at Keowee Vineyards at the end of a cul de sac. Developed on a level footprint for easy access/egress. Constructed in 2007/2008. 4696 SF, 4 Bedroom (or 3 and bonus), 3 full baths, 2 half baths on .82 Acres.
Sale Info
Listing Date: 07-23-2021
Sold Date: 09-24-2021
Aprox Days on Market:
2 month(s), 0 day(s)
Listing Sold:
2 Year(s), 6 month(s), 23 day(s) ago
Asking Price: $1,920,000
Selling Price: $1,920,000
Price Difference:
Same as list price
How Sold: $
Association Fees / Info
Hoa Fees: 1950
Hoa Fee Includes: Common Utilities, Security
Hoa: Yes
Community Amenities: Boat Ramp, Clubhouse, Common Area, Fitness Facilities, Gate Staffed, Gated Community, Golf Course, Other - See Remarks, Patrolled, Pets Allowed, Playground, Pool, Stables, Tennis, Walking Trail, Water Access
Hoa Mandatory: 1
Bathroom Info
Halfbaths: 2
Full Baths Main Level: 1
Fullbaths: 3
Bedroom Info
Num Bedrooms On Main Level: 1
Bedrooms: Four
Building Info
Style: Traditional
Basement: No/Not Applicable
Builder: Bergeron
Foundations: Crawl Space
Age Range: 11-20 Years
Roof: Architectural Shingles
Num Stories: One and a Half
Year Built: 2008
Exterior Features
Exterior Features: Bay Window, Driveway - Other, Insulated Windows, Landscape Lighting, Patio, Porch-Front, Porch-Screened, Satellite Dish, Underground Irrigation
Exterior Finish: Other, Stone
Financial
How Sold: Cash
Gas Co: Blossman
Sold Price: $1,920,000
Transfer Fee: No
Original Price: $1,920,000
Price Per Acre: $23,414
Garage / Parking
Storage Space: Floored Attic, Garage, Other - See Remarks
Garage Capacity: 2
Garage Type: Attached Garage
Garage Capacity Range: Two
Interior Features
Interior Features: Alarm System-Owned, Blinds, Built-In Bookcases, Cable TV Available, Category 5 Wiring, Cathdrl/Raised Ceilings, Ceiling Fan, Ceilings-Smooth, Countertops-Granite, Electric Garage Door, Fireplace, French Doors, Garden Tub, Gas Logs, Jetted Tub, Laundry Room Sink, Smoke Detector, Steam Shower, Surround Sound Wiring, Tray Ceilings, Walk-In Closet, Walk-In Shower
Appliances: Convection Oven, Cooktop - Gas, Dishwasher, Disposal, Dryer, Refrigerator, Wall Oven, Washer, Water Heater - Electric
Floors: Carpet, Ceramic Tile, Hardwood, Stone
Lot Info
Lot: CT30
Lot Description: On Golf Course, Cul-de-sac, Trees - Mixed, Mountain View, Shade Trees, Underground Utilities, Water View
Acres: 0.82
Acreage Range: .50 to .99
Marina Info
Misc
Other Rooms Info
Beds: 4
Master Suite Features: Double Sink, Full Bath, Master on Main Level, Shower - Separate, Sitting Area, Tub - Garden, Tub - Jetted, Tub - Separate, Walk-In Closet, Other - See remarks
Property Info
Conditional Date: 2021-08-04T00:00:00
Inside Subdivision: 1
Type Listing: Exclusive Right
Room Info
Specialty Rooms: Laundry Room, Office/Study, Workshop
Room Count: 10
Sale / Lease Info
Sold Date: 2021-09-24T00:00:00
Ratio Close Price By List Price: $1
Sale Rent: For Sale
Sold Type: Inner Office
Sqft Info
Sold Appr Above Grade Sqft: 4,696
Sold Approximate Sqft: 4,696
Sqft Range: 4500-4999
Sqft: 4,696
Tax Info
Unit Info
Utilities / Hvac
Utilities On Site: Cable, Electric, Propane Gas, Public Water, Septic, Telephone, Underground Utilities
Electricity Co: Duke
Heating System: Electricity, Forced Air, Heat Pump, More than One Unit, Multizoned, Propane Gas
Electricity: Electric company/co-op
Cool System: Multi-Zoned
Cable Co: see notes
High Speed Internet: Yes
Water Co: Six Mile
Water Sewer: Septic Tank
Waterfront / Water
Lake: Keowee
Lake Front: No
Lake Features: Community Boat Ramp
Water: Public Water
Courtesy of Luxury Lake Living Team of Kw Luxury Lake Living

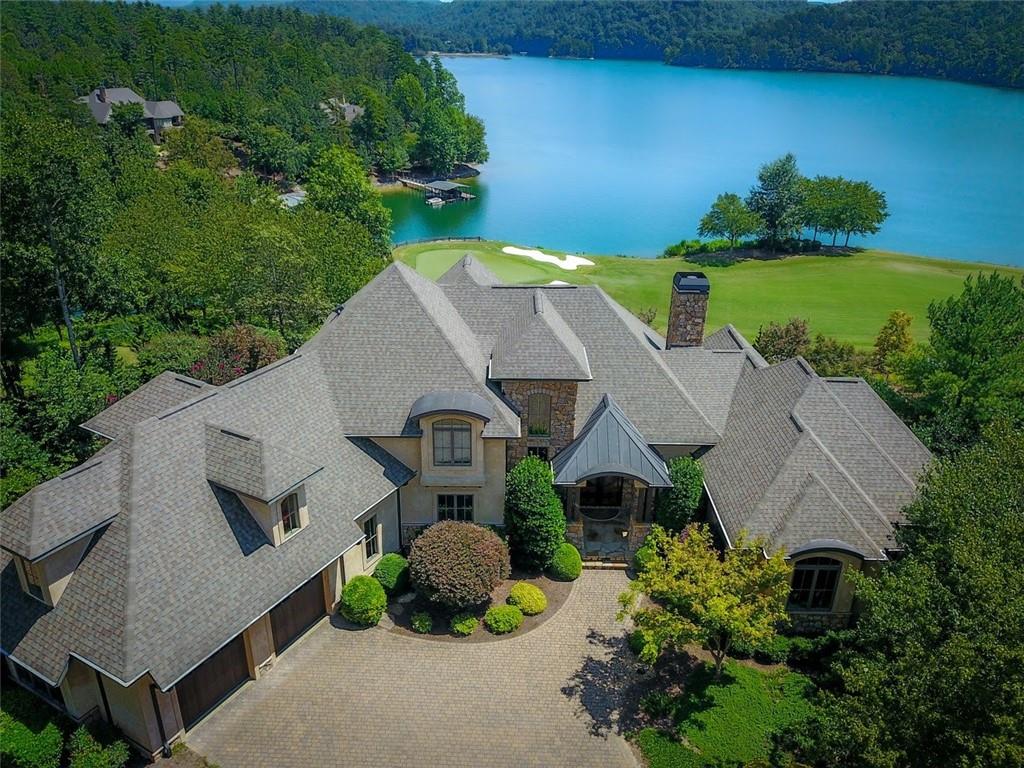
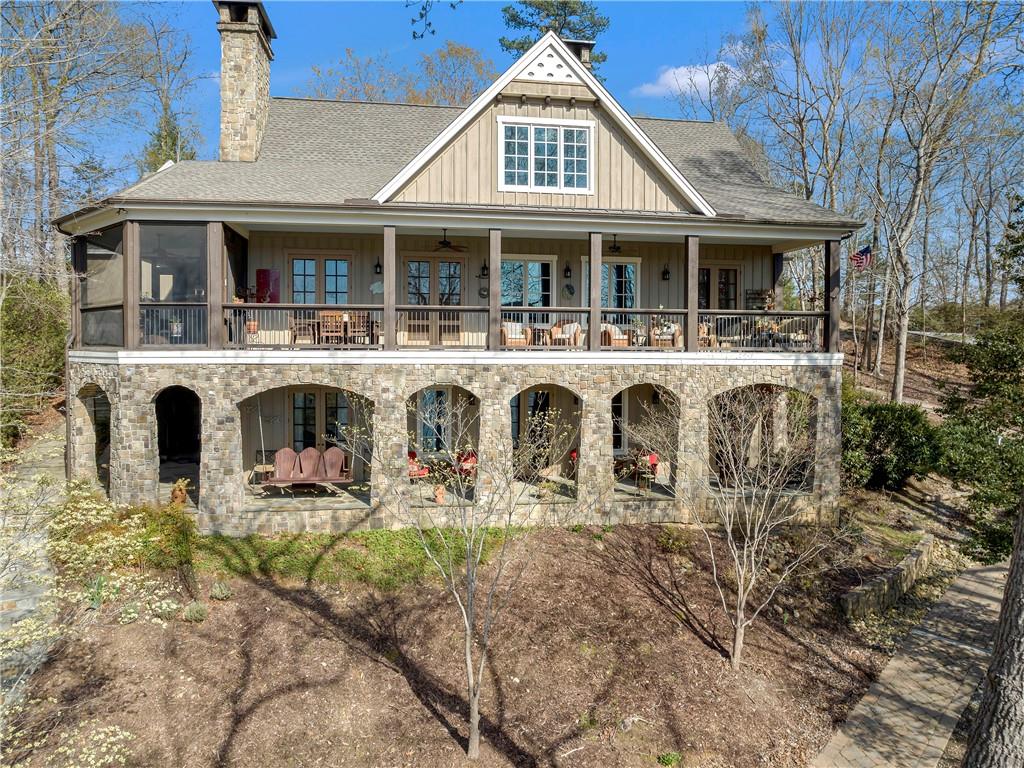
 MLS# 20260721
MLS# 20260721 