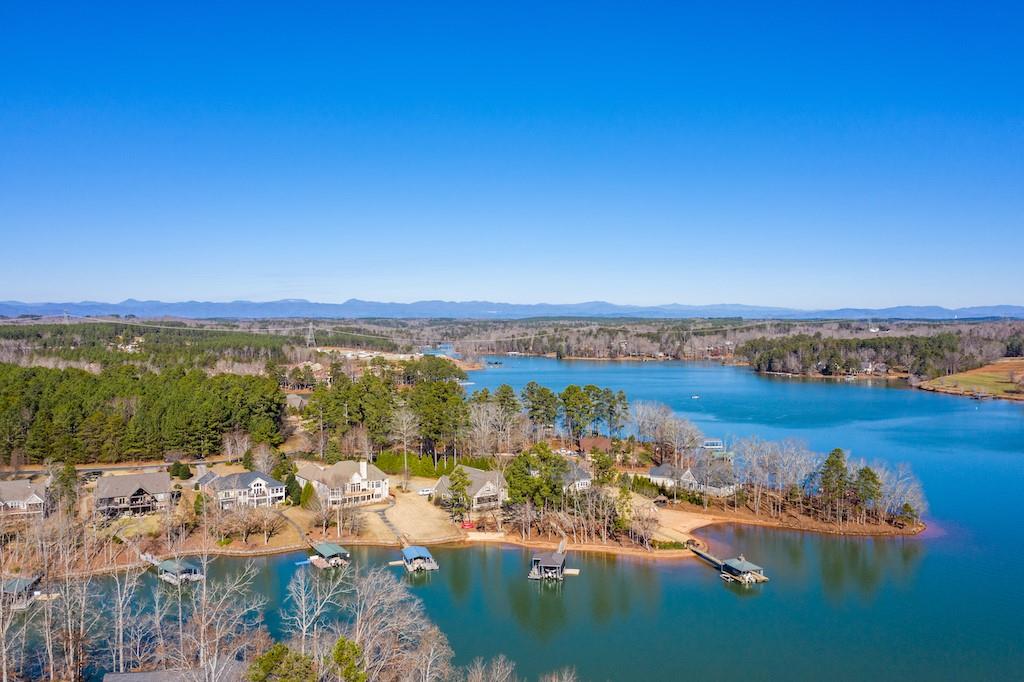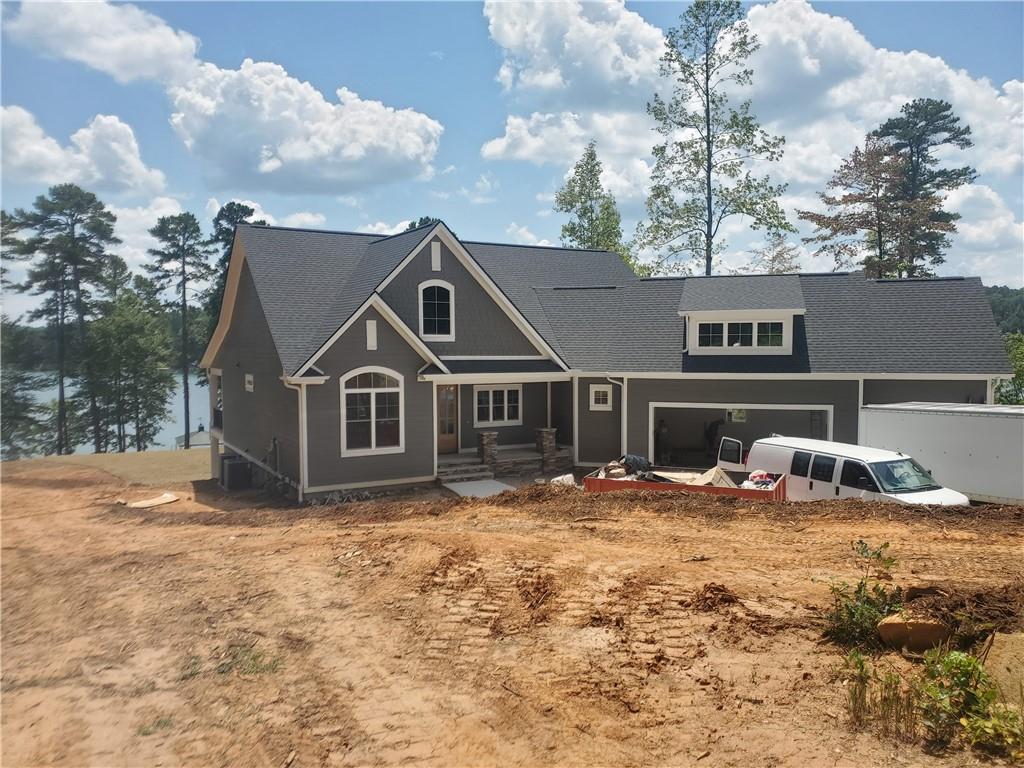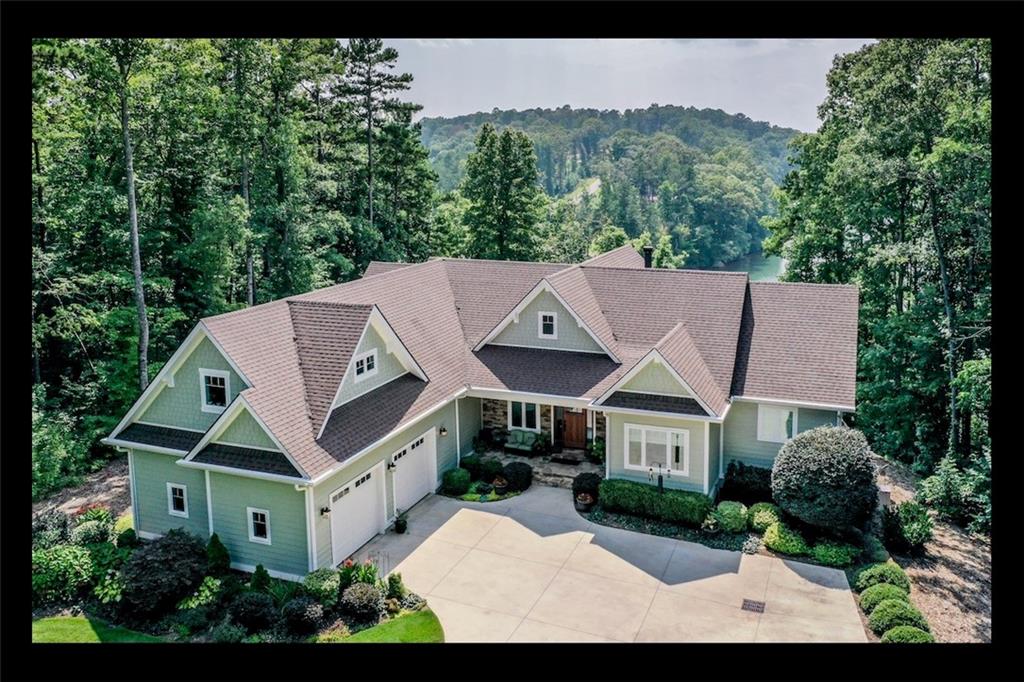233 Oak Stone Drive, West Union, SC 29696
MLS# 20246684
West Union, SC 29696
- 5Beds
- 3Full Baths
- N/AHalf Baths
- 4,245SqFt
- 2004Year Built
- 0.62Acres
- MLS# 20246684
- Residential
- Single Family
- Sold
- Approx Time on Market4 months, 20 days
- Area205-Oconee County,sc
- CountyOconee
- SubdivisionOak Stone Shore
Overview
Back on the market due to Buyer changing their plan. You have looked and looked for the great lakehouse with a very flat yard leading to deep water and now you have found it! Level front yard and back yard to fully enjoy the lake life. Full size dock and jet ski dock too. You can enjoy outdoor BBQs and lawn games at the same time that your friends and family are enjoying the water and still be connected to all. When entering the art glass front door, you immediately see the wide open water view through the glass exterior doors. You have an instant sense of all the treasured memories that you could make while living in this pristine Lake Keowee home. Inside the meticulously maintained house, you will find 5 BR (1 with a private sunroom), 3 Baths, a game room, 2 kitchens, formal dining and living rooms, family room and flex rooms. Recently, 2 BR were used for offices but they easily could accommodate traditional bedrooms or zoom rooms for virtual meetings or school time. On the upper level, the foyer opens to the formal living room with attributes including a fireplace and a private deck in front of you. To the right of the foyer, you will find a formal dining room. The rooms share high ceilings, wood floors and large windows. Flanking the living room is an open kitchen and breakfast nook with a bay window to enjoy the lake view with your morning coffee. As you go down the hall past the dining room, you will find a large laundry room complete with sink, cabinets and large countertop for folding clothes. At the end of the hall, a large master suite awaits you that provides a private balcony, elegant master bath with jetted tub, separate shower and large walk in closet. On the opposite side of the main floor are 2 bedrooms separated by a recently upgraded bathroom. One bedroom faces the beautifully landscaped front yard and one bedroom faces an adjoining sunroom overlooking the lake. Downstairs, there is a 2nd kitchen/wet bar to enhance the livability and the family room with fireplace shows the gorgeous lake view and covered patio area. Also on the lower level, there are 2 more bedrooms, a game room and flex room ideal for a gym area or craft room. There is a common bathroom on the lower level for a total of 3 bathrooms per the septic tank permit. Another room is completed as a bathroom but although the owners have never had any septic tank issues, the permit is for 3 bathrooms so this room is presented as another flex room. The 3rd garage is downstairs with a garage door facing the lake for easy storage of lake toys and an interior door leads to the lower level. The 2-car garage on the main level is finished including epoxy floors. You can keep the cars on the main level and all the toys and exterior storage needs in the lower level garage. Also included: all kitchen appliances, 2nd refrigerator, washer and dryer, bookcases on both sides of both fireplaces, outdoor table and chairs, grill, small table and bar stools in the billiard room, and the pool table. The brick front and cement fiber board exterior allows for low maintenance so your time is spent enjoying your lake lifestyle. Invisible pet fence extends to the perimeter of the dock to keep your fur babies safe. The floor plan is perfect for family living or entertaining. With the low maintenance home and ideal lakefront property, all that is needed is you and a camera to capture those precious moments that will be shared by all for generations. Note: sellers will be moving the curtains in the living room and master bedroom. All other window treatments remain.
Sale Info
Listing Date: 01-12-2022
Sold Date: 06-02-2022
Aprox Days on Market:
4 month(s), 20 day(s)
Listing Sold:
1 Year(s), 10 month(s), 24 day(s) ago
Asking Price: $1,497,000
Selling Price: $1,472,000
Price Difference:
Reduced By $25,000
How Sold: $
Association Fees / Info
Hoa Fees: 500
Hoa Fee Includes: Street Lights
Hoa: Yes
Community Amenities: Gated Community
Hoa Mandatory: 1
Bathroom Info
Full Baths Main Level: 2
Fullbaths: 3
Bedroom Info
Bedrooms In Basement: 2
Num Bedrooms On Main Level: 3
Bedrooms: Five
Building Info
Style: Traditional
Basement: Ceiling - Some 9' +, Ceilings - Knock Down, Cooled, Daylight, Finished, Full, Garage, Heated, Inside Entrance, Walkout
Builder: Dunn
Foundations: Basement
Age Range: 11-20 Years
Roof: Architectural Shingles
Num Stories: Two
Year Built: 2004
Exterior Features
Exterior Features: Balcony, Bay Window, Deck, Driveway - Concrete, Glass Door, Grill - Gas, Palladium Windows, Patio, Underground Irrigation, Wood Windows
Exterior Finish: Brick, Cement Planks
Financial
How Sold: Conventional
Gas Co: Propane
Sold Price: $1,472,000
Transfer Fee: No
Original Price: $1,690,000
Price Per Acre: $24,145
Garage / Parking
Storage Space: Basement, Floored Attic, Garage
Garage Capacity: 3
Garage Type: Attached Garage
Garage Capacity Range: Three
Interior Features
Interior Features: Alarm System-Owned, Attic Stairs-Disappearing, Blinds, Built-In Bookcases, Cable TV Available, Category 5 Wiring, Cathdrl/Raised Ceilings, Ceiling Fan, Ceilings-Knock Down, Central Vacuum, Connection - Dishwasher, Connection - Ice Maker, Connection - Washer, Connection-Central Vacuum, Countertops-Granite, Countertops-Solid Surface, Dryer Connection-Electric, Fireplace, Fireplace - Multiple, Fireplace-Gas Connection, French Doors, Gas Logs, Jetted Tub, Laundry Room Sink, Smoke Detector, Some 9' Ceilings, Tray Ceilings, Walk-In Closet, Walk-In Shower, Washer Connection, Wet Bar
Appliances: Cooktop - Smooth, Dishwasher, Disposal, Dryer, Microwave - Built in, Range/Oven-Electric, Refrigerator, Trash Compactor, Washer, Water Heater - Electric
Floors: Carpet, Tile, Wood
Lot Info
Lot: 16
Lot Description: Trees - Mixed, Gentle Slope, Waterfront, Underground Utilities
Acres: 0.62
Acreage Range: .50 to .99
Marina Info
Dock Features: Covered, Power, PWC Parking, Water
Misc
Other Rooms Info
Beds: 5
Master Suite Features: Double Sink, Full Bath, Master on Main Level, Shower - Separate, Tub - Jetted, Walk-In Closet, Other - See remarks
Property Info
Inside Subdivision: 1
Type Listing: Exclusive Right w/ Named Prospect Exempt
Room Info
Specialty Rooms: 2nd Kitchen, Breakfast Area, Exercise Room, Formal Dining Room, Formal Living Room, Laundry Room, Office/Study, Recreation Room, Sun Room
Sale / Lease Info
Sold Date: 2022-06-02T00:00:00
Ratio Close Price By List Price: $0.98
Sale Rent: For Sale
Sold Type: Co-Op Sale
Sqft Info
Sold Appr Above Grade Sqft: 2,390
Sold Approximate Sqft: 4,430
Sqft Range: 4000-4499
Sqft: 4,245
Tax Info
Tax Year: 2021
County Taxes: 2777
Tax Rate: 4%
Unit Info
Utilities / Hvac
Utilities On Site: Cable, Electric, Propane Gas, Public Water, Septic, Telephone
Electricity Co: Blue Ridge
Heating System: Central Electric, Heat Pump, Propane Gas
Electricity: Electric company/co-op
Cool System: Central Electric, Heat Pump
Cable Co: Spectrum
High Speed Internet: Yes
Water Co: Seneca L&W
Water Sewer: Septic Tank
Waterfront / Water
Water Frontage Ft: 111
Lake: Keowee
Lake Front: Yes
Lake Features: Dock in Place with Lift
Water: Public Water
Courtesy of Sharon Wagner of Allen Tate-lake Keowee Seneca



 MLS# 20242371
MLS# 20242371 










