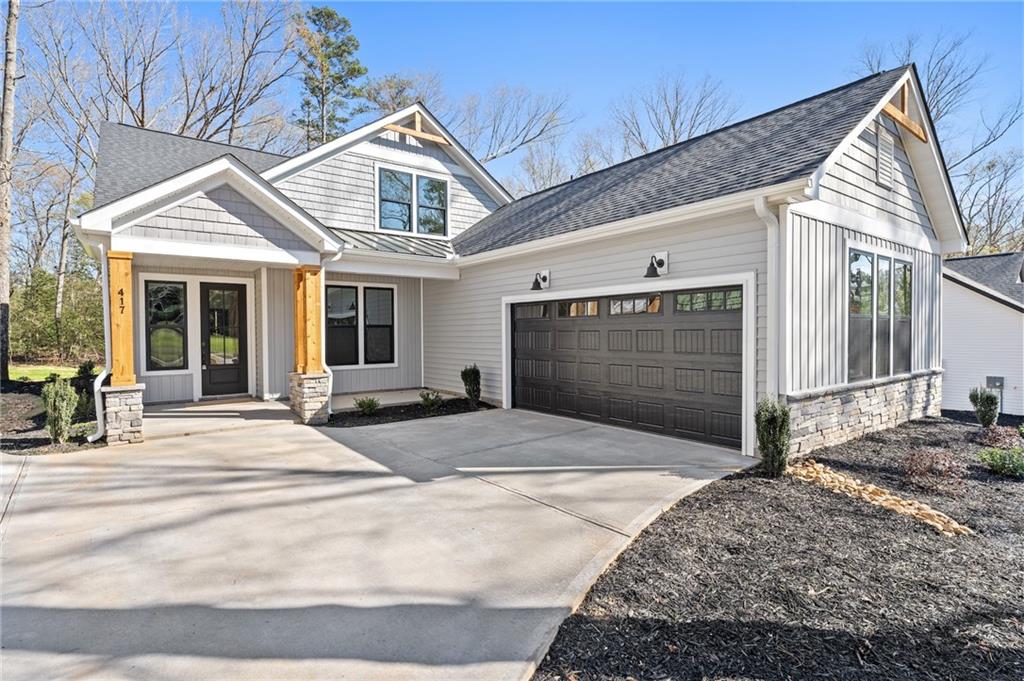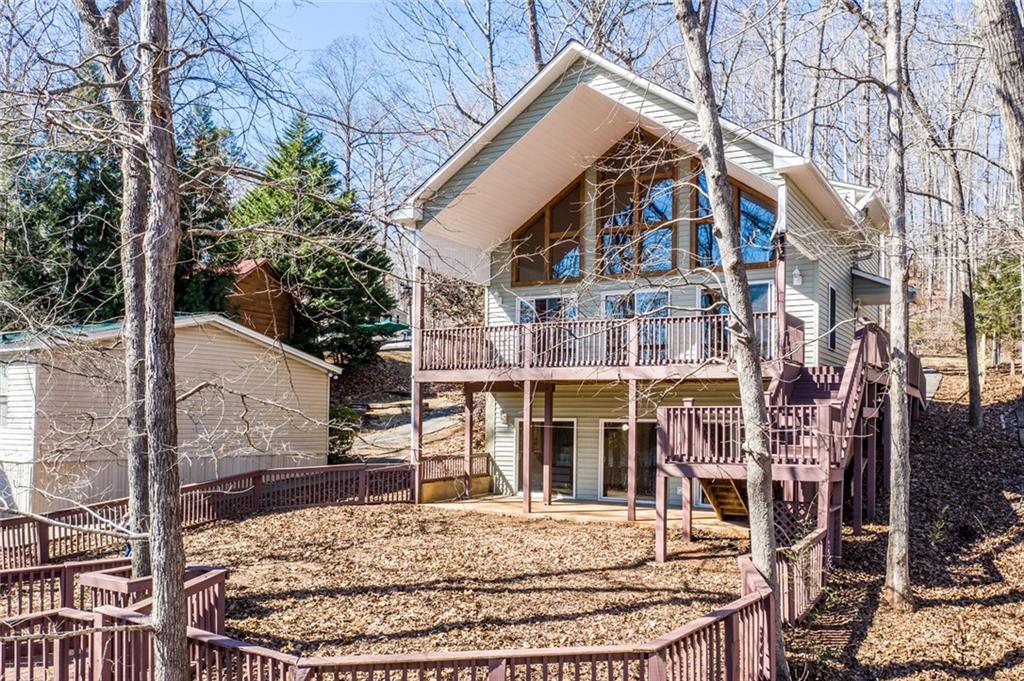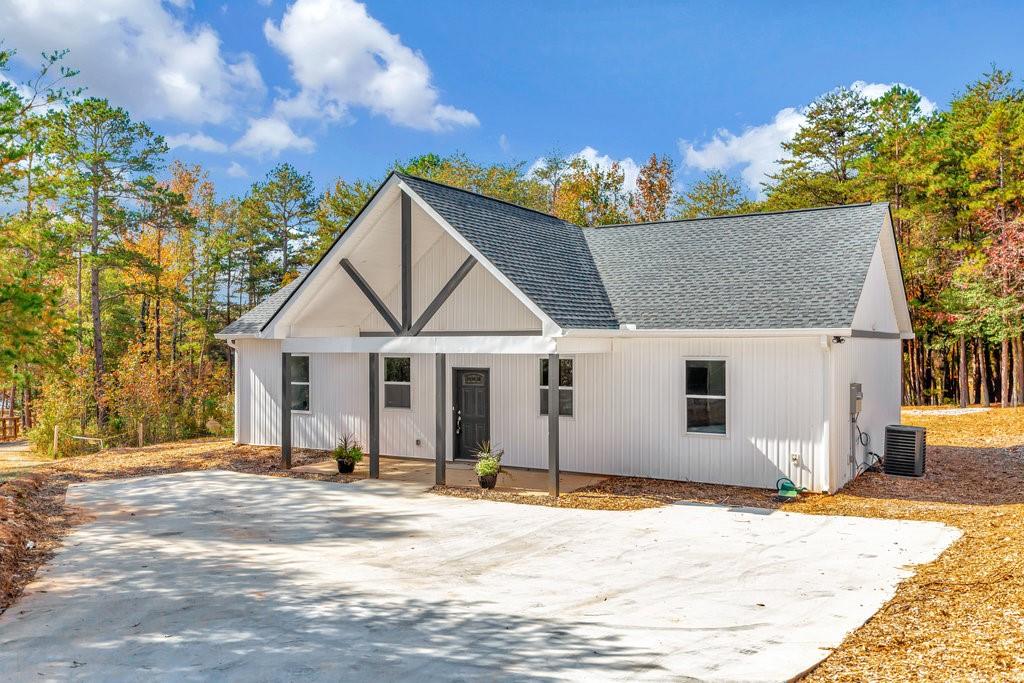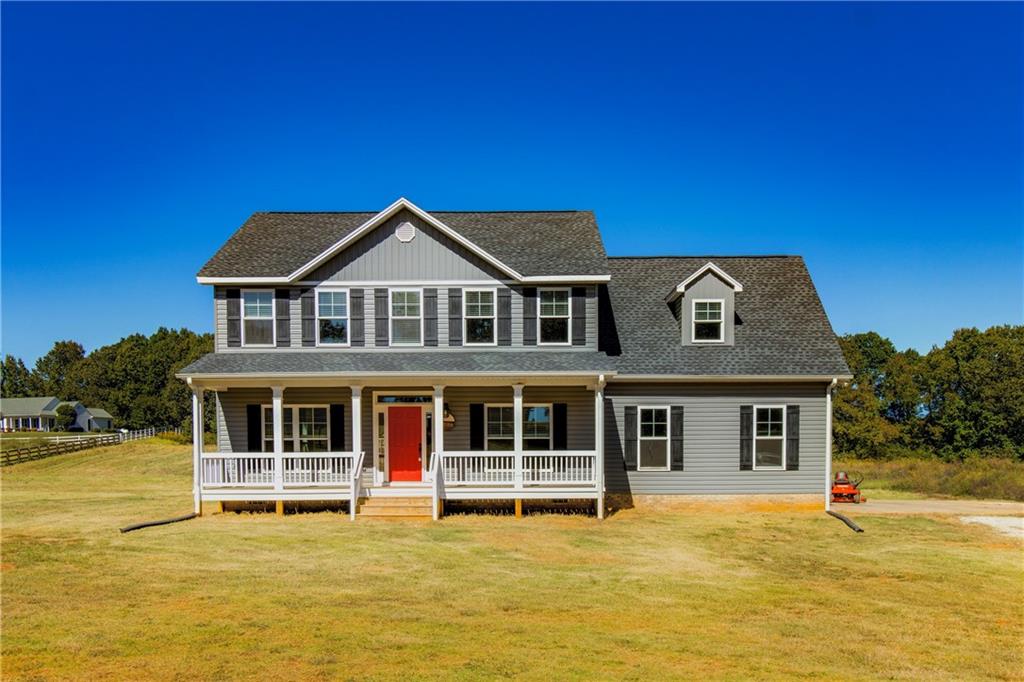230 Fairplay Heights Circle, Fair Play, SC 29643
MLS# 20272137
Fair Play, SC 29643
- 3Beds
- 2Full Baths
- N/AHalf Baths
- 1,290SqFt
- 1986Year Built
- 0.57Acres
- MLS# 20272137
- Residential
- Single Family
- Sold
- Approx Time on Market16 days
- Area105-Anderson County,sc
- CountyAnderson
- SubdivisionFair Play Hgts
Overview
DEEP WATER LAKEFRONT HOME WITH COVERED SLIP DOCK WITH BOAT LIFT! Water measured over 25' of depth at the time of listing!! First Time Ever on the Market. One owner lakefront gem now being sold as an estate sale. We hear it all the time: ""Can you find me a little lakefront home that needs some updating on really deep water? I need it to have a covered slip dock and would love a boat lift and maybe a jet ski lift, too."" Well here it is and it will not last long. The lake lot offers 162' of frontage on the corps line. The corps line is CLOSE to the shoreline. Enjoy the convenience of a paved golf cart path from the home to the lake! (This is an expensive upgrade!) The perfect scenario awaits you here with the covered slip boat dock sitting on very deep water but tucked away in a deep water cove away from heavy and congested boat traffic. Swim and relax by your dock without constant boat traffic then hop in your boat or jet ski and turn the corner and then out to the main body of the lake on the Tugaloo River. The lake is all about gathering and enjoying and there is plenty of parking here for family and friends with a circular driveway, two side parking pads plus an attached garage. The home was built in 1986 and has belonged to the original family ever since. As a part of an estate sale, much love and family time has been spent here and now the opportunity for your family to make memories is at hand. The floor plan is well designed with the main level offering an open floor plan with new flooring throughout. The spacious kitchen has the original cabinetry (which will need some door repair or you may choose to do a modern renovation and update.) A large pantry provides great storage! The dining area is adjacent to the kitchen. The huge lakeside great room has a stone fireplace, vaulted wood ceilings and glassed doors capturing those gorgeous lake views and taking you out to the lakeside deck. The master bedroom is on the main level and has a full bath with walk in shower. The upper level provides two guest rooms which share a guest full bath with a shower/tub combination. Enjoy the home right away and all summer! Sold mostly furnished with no value given to the furnishings or the furnishings can be removed prior to closing if buyer prefers. (Furnishings should be referenced on a bill of sale for $1.00.) Within less than five minutes off of I85 at either exit 4 or exit 2 in SC. Call your favorite Lake Hartwell specialist for your private showing or the listing agent. All offers should include proof of funds or a pre-approval letter. Seller requests a minimum of 36 hours for the Trustee to review and respond to offers. Cart path to the lake may be slippery when wet so exercise caution when walking to the dock on the path or steps.
Sale Info
Listing Date: 03-08-2024
Sold Date: 03-25-2024
Aprox Days on Market:
16 day(s)
Listing Sold:
1 month(s), 7 day(s) ago
Asking Price: $479,000
Selling Price: $493,000
Price Difference:
Increase $14,000
How Sold: $
Association Fees / Info
Hoa Fees: n/a
Hoa: No
Bathroom Info
Full Baths Main Level: 1
Fullbaths: 2
Bedroom Info
Num Bedrooms On Main Level: 1
Bedrooms: Three
Building Info
Style: Cottage
Basement: No/Not Applicable
Foundations: Crawl Space
Age Range: 31-50 Years
Roof: Architectural Shingles
Num Stories: Two
Year Built: 1986
Exterior Features
Exterior Features: Deck, Driveway - Asphalt, Driveway - Circular, Glass Door, Wood Windows
Exterior Finish: Vinyl Siding
Financial
How Sold: Cash
Sold Price: $493,000
Transfer Fee: No
Original Price: $479,000
Price Per Acre: $84,035
Garage / Parking
Storage Space: Garage
Garage Capacity: 1
Garage Type: Attached Garage
Garage Capacity Range: One
Interior Features
Interior Features: Blinds, Cathdrl/Raised Ceilings, Ceiling Fan, Connection - Dishwasher, Connection - Washer, Countertops-Laminate, Dryer Connection-Electric, Fireplace, Walk-In Shower, Washer Connection
Appliances: Dishwasher, Dryer, Microwave - Countertop, Refrigerator, Wall Oven, Washer, Water Heater - Electric
Floors: Carpet, Luxury Vinyl Plank, Vinyl
Lot Info
Lot: six
Lot Description: Waterfront
Acres: 0.57
Acreage Range: .50 to .99
Marina Info
Dock Features: Covered, Existing Dock, Lift, Light Pole, PWC Parking
Misc
Other Rooms Info
Beds: 3
Master Suite Features: Full Bath, Master on Main Level, Shower Only
Property Info
Inside Subdivision: 1
Type Listing: Exclusive Right
Room Info
Specialty Rooms: Breakfast Area
Sale / Lease Info
Sold Date: 2024-03-25T00:00:00
Ratio Close Price By List Price: $1.03
Sale Rent: For Sale
Sold Type: Co-Op Sale
Sqft Info
Sold Appr Above Grade Sqft: 1,290
Sold Approximate Sqft: 1,290
Sqft Range: 1250-1499
Sqft: 1,290
Tax Info
Tax Year: 2023
County Taxes: 3993.95
Tax Rate: 6%
Unit Info
Utilities / Hvac
Utilities On Site: Electric, Public Water, Septic
Electricity Co: BlueRidge
Heating System: Heat Pump
Electricity: Electric company/co-op
Cool System: Heat Pump
High Speed Internet: ,No,
Water Co: Pioneer
Water Sewer: Septic Tank
Waterfront / Water
Water Frontage Ft: 162
Lake: Hartwell
Lake Front: Yes
Lake Features: Dock in Place with Lift, Dock-In-Place, Dockable By Permit, Zone - Green
Water: Public Water
Courtesy of Tina Wilson of Western Upstate Keller William

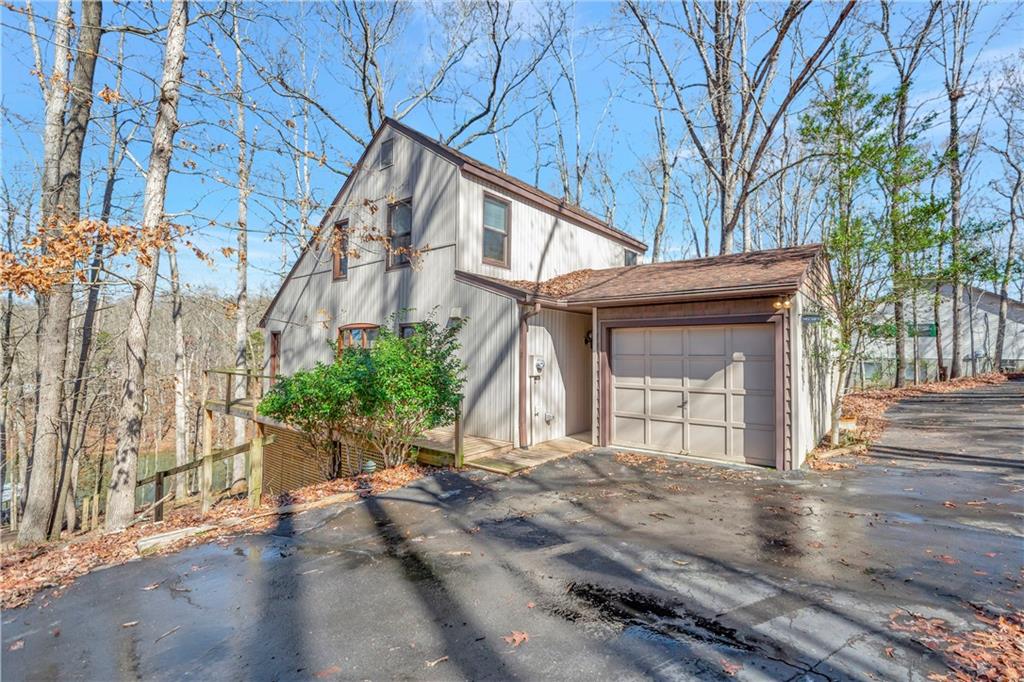
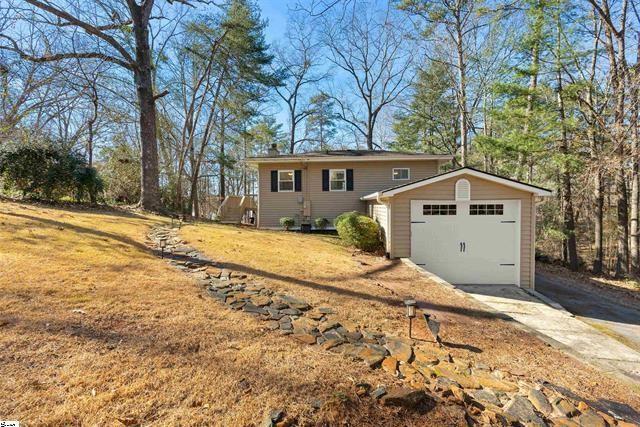
 MLS# 20270425
MLS# 20270425 